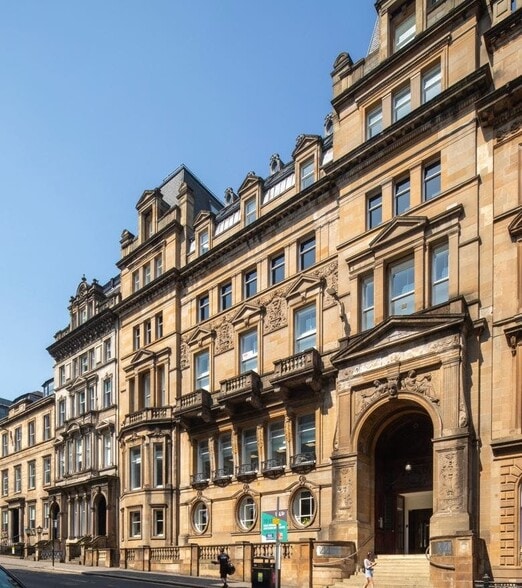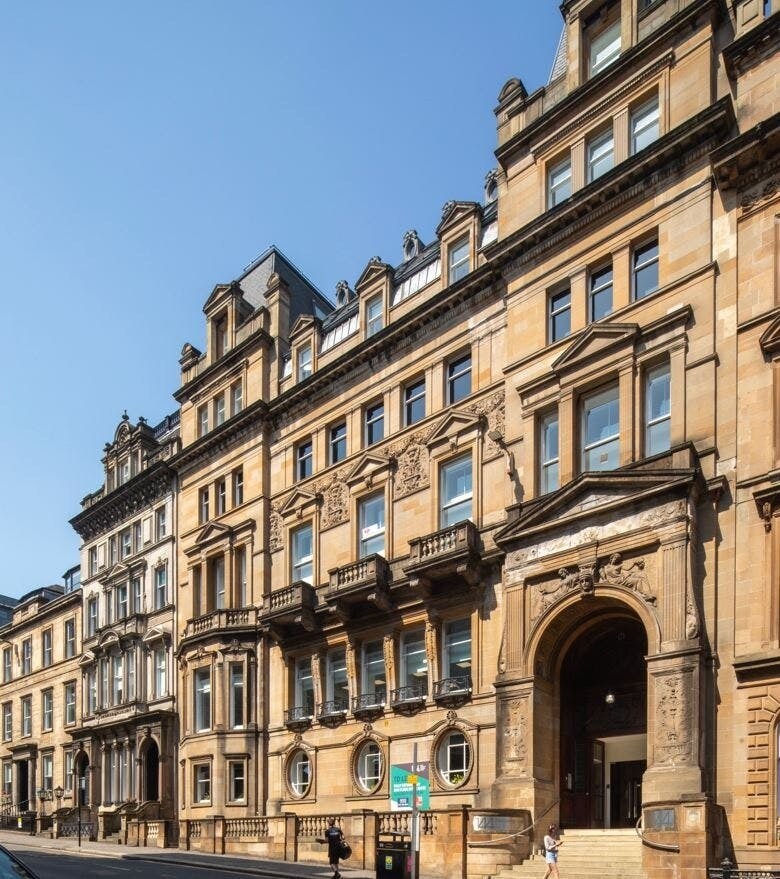Your email has been sent.
HIGHLIGHTS
- Secure cycle storage and communal shower facilities.
- Fully fitted and furnished including new kitchen/breakout area, x2 meeting rooms, x32 workstations, x2 Zoom booths, lockers, dedicated male/female toilets.
- Suspended ceiling with new LED lighting.
- Demised WCs & shower.
- 24-hour access.
- Raised access flooring.
- Air-conditioning.
ALL AVAILABLE SPACE(1)
Display Rental Rate as
- SPACE
- SIZE
- TERM
- RENTAL RATE
- SPACE USE
- CONDITION
- AVAILABLE
Fully fitted and furnished 6th floor suite offering plug and play, modern office space. x32 workstations, fully fitted kitchen/breakout area, x2 meeting rooms, x2 zoom booths, hot desks, lockers and dedicated male/female WCs
- Use Class: Class 4
- Fits 32 People
- Central Air Conditioning
- Raised Floor
- Bicycle Storage
- Demised WC facilities
- Mostly Open Floor Plan Layout
- 2 Conference Rooms
- Kitchen
- Drop Ceilings
- Shower Facilities
| Space | Size | Term | Rental Rate | Space Use | Condition | Available |
| 6th Floor | 3,703 SF | Negotiable | $31.09 /SF/YR $2.59 /SF/MO $115,120 /YR $9,593 /MO | Office | Spec Suite | Now |
6th Floor
| Size |
| 3,703 SF |
| Term |
| Negotiable |
| Rental Rate |
| $31.09 /SF/YR $2.59 /SF/MO $115,120 /YR $9,593 /MO |
| Space Use |
| Office |
| Condition |
| Spec Suite |
| Available |
| Now |
6th Floor
| Size | 3,703 SF |
| Term | Negotiable |
| Rental Rate | $31.09 /SF/YR |
| Space Use | Office |
| Condition | Spec Suite |
| Available | Now |
Fully fitted and furnished 6th floor suite offering plug and play, modern office space. x32 workstations, fully fitted kitchen/breakout area, x2 meeting rooms, x2 zoom booths, hot desks, lockers and dedicated male/female WCs
- Use Class: Class 4
- Mostly Open Floor Plan Layout
- Fits 32 People
- 2 Conference Rooms
- Central Air Conditioning
- Kitchen
- Raised Floor
- Drop Ceilings
- Bicycle Storage
- Shower Facilities
- Demised WC facilities
PROPERTY OVERVIEW
The property comprises a listed blonde sandstone building constructed in 1879 providing office accommodation arranged over nine floors. The property is located within the heart of Glasgow’s central business district, between Hope Street and Renfield Street. The building is therefore within close proximity to both Central and Queen Street Stations and also Buchanan Underground Station. Shopping facilities are plentiful with Buchanan Street and Sauchiehall Street nearby as well as the Buchanan Galleries Shopping Centre. Furthermore, there are a large number of restaurants, bars and sandwich shops located close by.
- 24 Hour Access
- Controlled Access
- Raised Floor
- Security System
- Signage
- Kitchen
- Energy Performance Rating - B
- Storage Space
- Bicycle Storage
- Central Heating
- Demised WC facilities
- Direct Elevator Exposure
- Natural Light
- Open-Plan
- Partitioned Offices
- Reception
- Recessed Lighting
- Secure Storage
- Shower Facilities
- Air Conditioning
- Smoke Detector
PROPERTY FACTS
Presented by

James Sellars House | 144 West George St
Hmm, there seems to have been an error sending your message. Please try again.
Thanks! Your message was sent.






