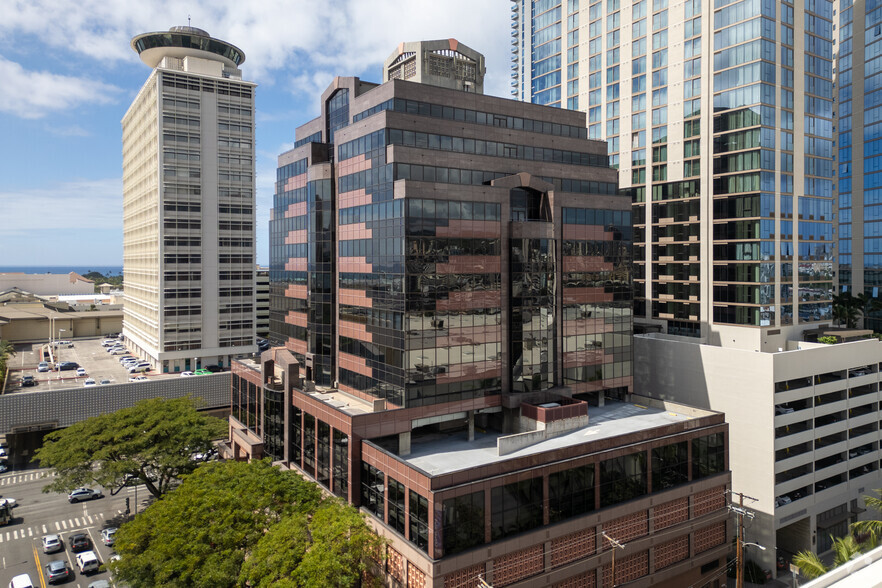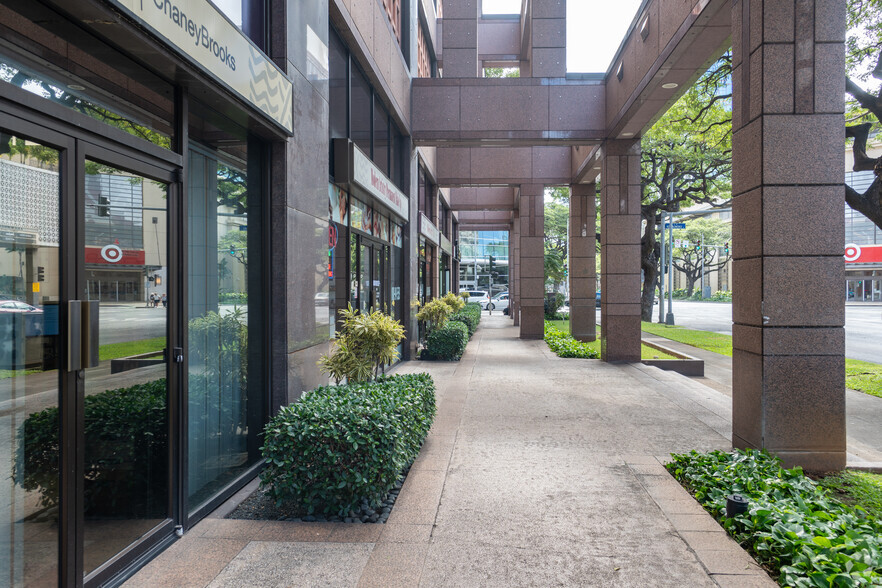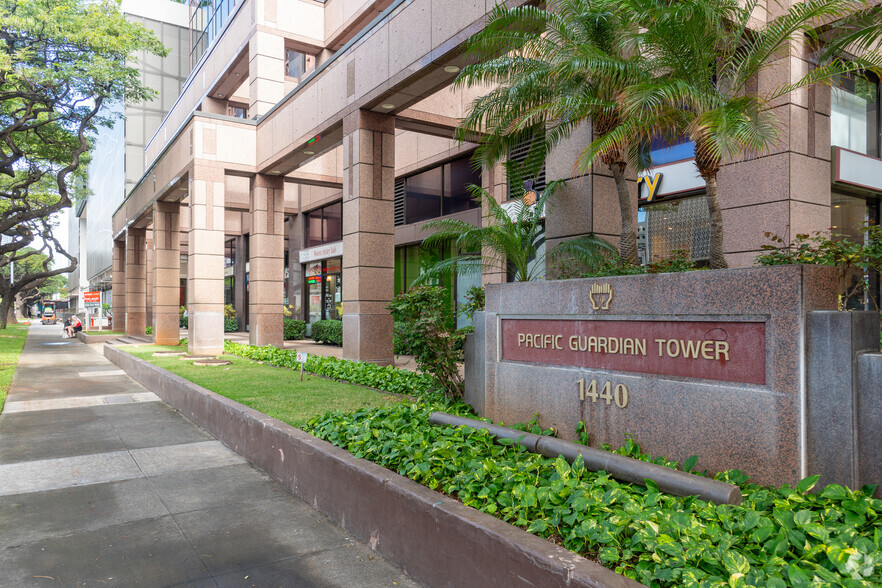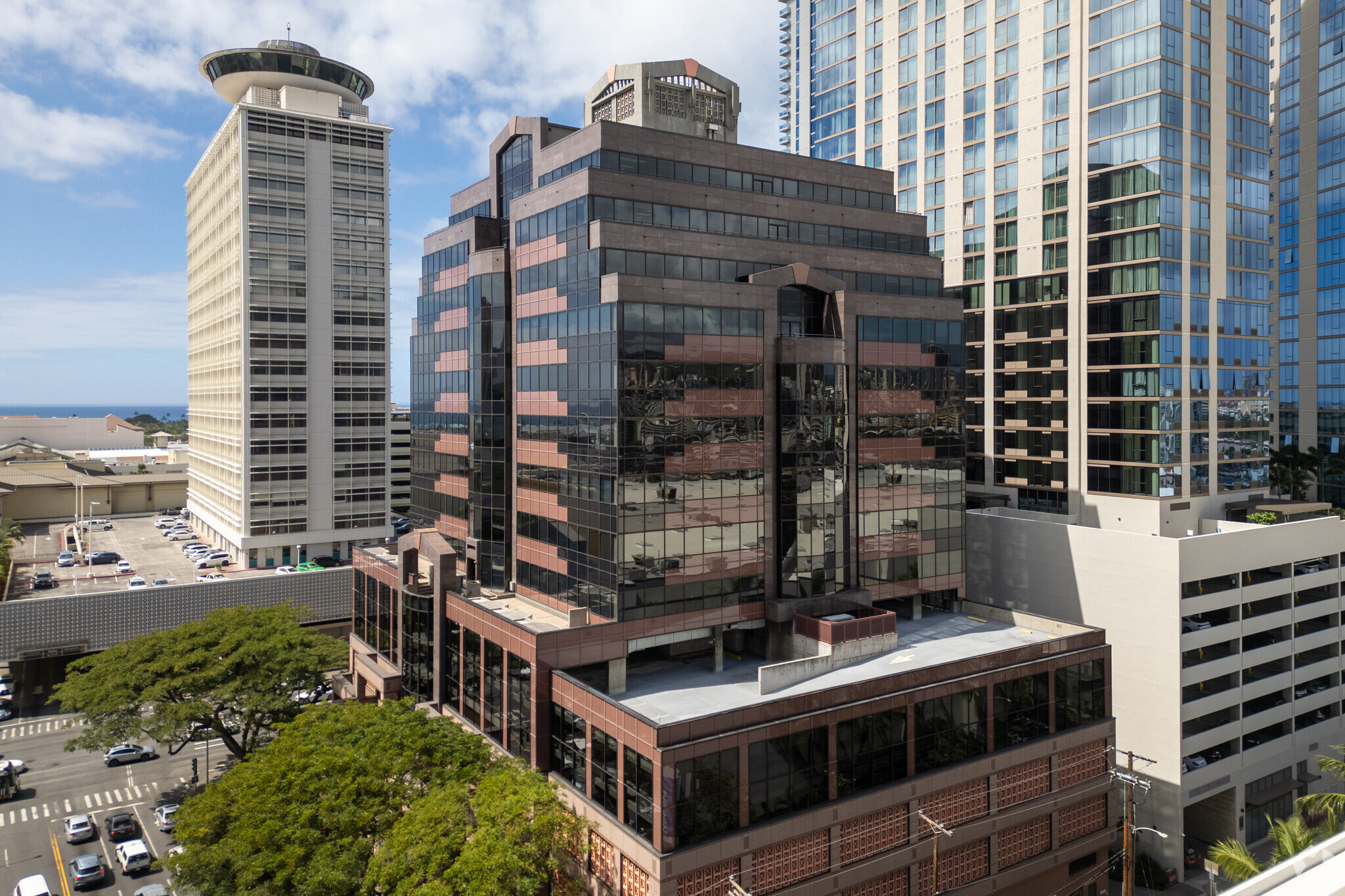
This feature is unavailable at the moment.
We apologize, but the feature you are trying to access is currently unavailable. We are aware of this issue and our team is working hard to resolve the matter.
Please check back in a few minutes. We apologize for the inconvenience.
- LoopNet Team
thank you

Your email has been sent!
Pacific Guardian Tower 1440 Kapiolani Blvd
849 - 17,946 SF of 4-Star Office Space Available in Honolulu, HI 96814



HIGHLIGHTS
- Inviting Common Area Provides an Ideal Setting for Tenants and Their Clients
- Building is wired for High Speed Data Connectivity
- 3 High Speed Elevators Exclusively to Office Floors and 2 Dedicated Parking Elevators
- Every Major Busline on Oahu Stops Across the Street at Ala Moana Center
- On-site Property Manager
ALL AVAILABLE SPACES(10)
Display Rental Rate as
- SPACE
- SIZE
- TERM
- RENTAL RATE
- SPACE USE
- CONDITION
- AVAILABLE
Entrance is located near elevator, Reception and waiting area, 5 enclosed offices, 2 conference rooms, Kitchen area w/sink, File/storage room
- Fully Built-Out as Standard Office
- 2 Conference Rooms
- Reception Area
- Elevator Access
- Secure Storage
- High speed elevators
- 5 Private Offices
- Space is in Excellent Condition
- Kitchen
- Private Restrooms
- 24 Hour Access
- Secured indoor parking stalls
- Panoramic mountain and Ala Moana area views - Lunchroom with sink - Supply room with built-in cabinets - Private office - Space can be demised
- Fully Built-Out as Standard Office
- Partitioned Offices
- Central Air Conditioning
- Fully Carpeted
- Natural Light
- Open-Plan
- 24 Hour Access
- Secured indoor parking stalls
- Open Floor Plan Layout
- Space is in Excellent Condition
- Kitchen
- Secure Storage
- After Hours HVAC Available
- New Carpet
- High speed elevators
Four inner offices, refreshed interior, and beautiful mountain vista view.
- Fully Built-Out as Standard Office
- Private Restrooms
- Natural Light
- High speed elevators
- Mountain vista view
- 4 Private Offices
- Corner Space
- 24 Hour Access
- Secured indoor parking stalls
Corner unit with 3 enclosed offices with open area, 1 storage room
- Fully Built-Out as Standard Office
- 1 Conference Room
- Secure Storage
- 24 Hour Access
- Secured indoor parking stalls
- 3 Private Offices
- Corner Space
- Natural Light
- High speed elevators
Corner unit with 5 enclosed offices and 2 conference rooms, 1 storage room
- Fully Built-Out as Standard Office
- 2 Conference Rooms
- Secure Storage
- 24 Hour Access
- Secured indoor parking stalls
- 5 Private Offices
- Corner Space
- Natural Light
- High speed elevators
New carpet and paint
- Fully Built-Out as Standard Office
- 1 Private Office
- Open-Plan
- High speed elevators
- Open Floor Plan Layout
- Natural Light
- 24 Hour Access
- Secured indoor parking stalls
5 offices
- Fully Built-Out as Standard Office
- Natural Light
- Secured indoor parking stalls
- 5 Private Offices
- 24 Hour Access
- High speed elevators
New carpet, can be combined with Suite 1430.
- Fully Built-Out as Standard Office
- Partitioned Offices
- Open-Plan
- Secured indoor parking stalls
- Mostly Open Floor Plan Layout
- Natural Light
- 24 Hour Access
- High speed elevators
New carpet, can be combined with Suite 1420.
- Fully Built-Out as Standard Office
- Partitioned Offices
- Natural Light
- 24 Hour Access
- High speed elevators
- Mostly Open Floor Plan Layout
- Can be combined with additional space(s) for up to 3,808 SF of adjacent space
- Open-Plan
- Secured indoor parking stalls
Can be combined with Suite 1430.
- Fully Built-Out as Standard Office
- Partitioned Offices
- Natural Light
- 24 Hour Access
- High speed elevators
- Mostly Open Floor Plan Layout
- Can be combined with additional space(s) for up to 3,808 SF of adjacent space
- Open-Plan
- Secured indoor parking stalls
| Space | Size | Term | Rental Rate | Space Use | Condition | Available |
| 9th Floor, Ste 900 | 2,961 SF | Negotiable | Upon Request Upon Request Upon Request Upon Request | Office | Full Build-Out | Now |
| 10th Floor, Ste 1005 | 1,346 SF | Negotiable | Upon Request Upon Request Upon Request Upon Request | Office | Full Build-Out | Now |
| 11th Floor, Ste 1110 | 2,093 SF | Negotiable | Upon Request Upon Request Upon Request Upon Request | Office | Full Build-Out | Now |
| 11th Floor, Ste 1130 | 1,647 SF | Negotiable | Upon Request Upon Request Upon Request Upon Request | Office | Full Build-Out | Now |
| 11th Floor, Ste 1140 | 2,125 SF | Negotiable | Upon Request Upon Request Upon Request Upon Request | Office | Full Build-Out | Now |
| 12th Floor, Ste 1215 | 849 SF | Negotiable | Upon Request Upon Request Upon Request Upon Request | Office | Full Build-Out | Now |
| 12th Floor, Ste 1225 | 1,765 SF | Negotiable | Upon Request Upon Request Upon Request Upon Request | Office | Full Build-Out | Now |
| 14th Floor, Ste 1420 | 1,352 SF | Negotiable | Upon Request Upon Request Upon Request Upon Request | Office | Full Build-Out | Now |
| 14th Floor, Ste 1430 | 2,415 SF | Negotiable | Upon Request Upon Request Upon Request Upon Request | Office | Full Build-Out | Now |
| 14th Floor, Ste 1440 | 1,393 SF | Negotiable | Upon Request Upon Request Upon Request Upon Request | Office | Full Build-Out | Now |
9th Floor, Ste 900
| Size |
| 2,961 SF |
| Term |
| Negotiable |
| Rental Rate |
| Upon Request Upon Request Upon Request Upon Request |
| Space Use |
| Office |
| Condition |
| Full Build-Out |
| Available |
| Now |
10th Floor, Ste 1005
| Size |
| 1,346 SF |
| Term |
| Negotiable |
| Rental Rate |
| Upon Request Upon Request Upon Request Upon Request |
| Space Use |
| Office |
| Condition |
| Full Build-Out |
| Available |
| Now |
11th Floor, Ste 1110
| Size |
| 2,093 SF |
| Term |
| Negotiable |
| Rental Rate |
| Upon Request Upon Request Upon Request Upon Request |
| Space Use |
| Office |
| Condition |
| Full Build-Out |
| Available |
| Now |
11th Floor, Ste 1130
| Size |
| 1,647 SF |
| Term |
| Negotiable |
| Rental Rate |
| Upon Request Upon Request Upon Request Upon Request |
| Space Use |
| Office |
| Condition |
| Full Build-Out |
| Available |
| Now |
11th Floor, Ste 1140
| Size |
| 2,125 SF |
| Term |
| Negotiable |
| Rental Rate |
| Upon Request Upon Request Upon Request Upon Request |
| Space Use |
| Office |
| Condition |
| Full Build-Out |
| Available |
| Now |
12th Floor, Ste 1215
| Size |
| 849 SF |
| Term |
| Negotiable |
| Rental Rate |
| Upon Request Upon Request Upon Request Upon Request |
| Space Use |
| Office |
| Condition |
| Full Build-Out |
| Available |
| Now |
12th Floor, Ste 1225
| Size |
| 1,765 SF |
| Term |
| Negotiable |
| Rental Rate |
| Upon Request Upon Request Upon Request Upon Request |
| Space Use |
| Office |
| Condition |
| Full Build-Out |
| Available |
| Now |
14th Floor, Ste 1420
| Size |
| 1,352 SF |
| Term |
| Negotiable |
| Rental Rate |
| Upon Request Upon Request Upon Request Upon Request |
| Space Use |
| Office |
| Condition |
| Full Build-Out |
| Available |
| Now |
14th Floor, Ste 1430
| Size |
| 2,415 SF |
| Term |
| Negotiable |
| Rental Rate |
| Upon Request Upon Request Upon Request Upon Request |
| Space Use |
| Office |
| Condition |
| Full Build-Out |
| Available |
| Now |
14th Floor, Ste 1440
| Size |
| 1,393 SF |
| Term |
| Negotiable |
| Rental Rate |
| Upon Request Upon Request Upon Request Upon Request |
| Space Use |
| Office |
| Condition |
| Full Build-Out |
| Available |
| Now |
9th Floor, Ste 900
| Size | 2,961 SF |
| Term | Negotiable |
| Rental Rate | Upon Request |
| Space Use | Office |
| Condition | Full Build-Out |
| Available | Now |
Entrance is located near elevator, Reception and waiting area, 5 enclosed offices, 2 conference rooms, Kitchen area w/sink, File/storage room
- Fully Built-Out as Standard Office
- 5 Private Offices
- 2 Conference Rooms
- Space is in Excellent Condition
- Reception Area
- Kitchen
- Elevator Access
- Private Restrooms
- Secure Storage
- 24 Hour Access
- High speed elevators
- Secured indoor parking stalls
10th Floor, Ste 1005
| Size | 1,346 SF |
| Term | Negotiable |
| Rental Rate | Upon Request |
| Space Use | Office |
| Condition | Full Build-Out |
| Available | Now |
- Panoramic mountain and Ala Moana area views - Lunchroom with sink - Supply room with built-in cabinets - Private office - Space can be demised
- Fully Built-Out as Standard Office
- Open Floor Plan Layout
- Partitioned Offices
- Space is in Excellent Condition
- Central Air Conditioning
- Kitchen
- Fully Carpeted
- Secure Storage
- Natural Light
- After Hours HVAC Available
- Open-Plan
- New Carpet
- 24 Hour Access
- High speed elevators
- Secured indoor parking stalls
11th Floor, Ste 1110
| Size | 2,093 SF |
| Term | Negotiable |
| Rental Rate | Upon Request |
| Space Use | Office |
| Condition | Full Build-Out |
| Available | Now |
Four inner offices, refreshed interior, and beautiful mountain vista view.
- Fully Built-Out as Standard Office
- 4 Private Offices
- Private Restrooms
- Corner Space
- Natural Light
- 24 Hour Access
- High speed elevators
- Secured indoor parking stalls
- Mountain vista view
11th Floor, Ste 1130
| Size | 1,647 SF |
| Term | Negotiable |
| Rental Rate | Upon Request |
| Space Use | Office |
| Condition | Full Build-Out |
| Available | Now |
Corner unit with 3 enclosed offices with open area, 1 storage room
- Fully Built-Out as Standard Office
- 3 Private Offices
- 1 Conference Room
- Corner Space
- Secure Storage
- Natural Light
- 24 Hour Access
- High speed elevators
- Secured indoor parking stalls
11th Floor, Ste 1140
| Size | 2,125 SF |
| Term | Negotiable |
| Rental Rate | Upon Request |
| Space Use | Office |
| Condition | Full Build-Out |
| Available | Now |
Corner unit with 5 enclosed offices and 2 conference rooms, 1 storage room
- Fully Built-Out as Standard Office
- 5 Private Offices
- 2 Conference Rooms
- Corner Space
- Secure Storage
- Natural Light
- 24 Hour Access
- High speed elevators
- Secured indoor parking stalls
12th Floor, Ste 1215
| Size | 849 SF |
| Term | Negotiable |
| Rental Rate | Upon Request |
| Space Use | Office |
| Condition | Full Build-Out |
| Available | Now |
New carpet and paint
- Fully Built-Out as Standard Office
- Open Floor Plan Layout
- 1 Private Office
- Natural Light
- Open-Plan
- 24 Hour Access
- High speed elevators
- Secured indoor parking stalls
12th Floor, Ste 1225
| Size | 1,765 SF |
| Term | Negotiable |
| Rental Rate | Upon Request |
| Space Use | Office |
| Condition | Full Build-Out |
| Available | Now |
5 offices
- Fully Built-Out as Standard Office
- 5 Private Offices
- Natural Light
- 24 Hour Access
- Secured indoor parking stalls
- High speed elevators
14th Floor, Ste 1420
| Size | 1,352 SF |
| Term | Negotiable |
| Rental Rate | Upon Request |
| Space Use | Office |
| Condition | Full Build-Out |
| Available | Now |
New carpet, can be combined with Suite 1430.
- Fully Built-Out as Standard Office
- Mostly Open Floor Plan Layout
- Partitioned Offices
- Natural Light
- Open-Plan
- 24 Hour Access
- Secured indoor parking stalls
- High speed elevators
14th Floor, Ste 1430
| Size | 2,415 SF |
| Term | Negotiable |
| Rental Rate | Upon Request |
| Space Use | Office |
| Condition | Full Build-Out |
| Available | Now |
New carpet, can be combined with Suite 1420.
- Fully Built-Out as Standard Office
- Mostly Open Floor Plan Layout
- Partitioned Offices
- Can be combined with additional space(s) for up to 3,808 SF of adjacent space
- Natural Light
- Open-Plan
- 24 Hour Access
- Secured indoor parking stalls
- High speed elevators
14th Floor, Ste 1440
| Size | 1,393 SF |
| Term | Negotiable |
| Rental Rate | Upon Request |
| Space Use | Office |
| Condition | Full Build-Out |
| Available | Now |
Can be combined with Suite 1430.
- Fully Built-Out as Standard Office
- Mostly Open Floor Plan Layout
- Partitioned Offices
- Can be combined with additional space(s) for up to 3,808 SF of adjacent space
- Natural Light
- Open-Plan
- 24 Hour Access
- Secured indoor parking stalls
- High speed elevators
PROPERTY OVERVIEW
Pacific Guardian Tower is an eighteen story class A office building with retail shops on the ground level. Three high-speed computerized elevators serve each of the office levels. Tenants have 24 hour access to their offices and elevators have after-hours security-card access with floor lock-out features. In addition, two dedicated elevators serve the parking levels. There are 6-1/2 floors with 379 stalls of secured indoor parking for tenants and visitors. The parking ratio is 1 stall per 400 square feet leased. A dedicated power/communications shaft is accessible at every office level including open grid floor and ladder tray systems for easy data cable interconnection, high-quality power grounding system, separate data grounding system and potential for future systems. Pacific Guardian Tower is highly accessible via public transportation as nearly every major route bus route on Oahu stops across Kapiolani Boulevard at Ala Moana Center. Strategically positioned between the sophistication of Honolulu' s Central Business District, and the international tempo of Waikiki, Pacific Guardian Tower is located on the corner of Kapiolani Boulevard and Keeaumoku Street, directly across from Ala Moana Center, Target and Walmart/Sam' s Club.
- 24 Hour Access
- Bus Line
- Controlled Access
- Property Manager on Site
- Signage
- Direct Elevator Exposure
- Air Conditioning
- On-Site Security Staff
PROPERTY FACTS
Presented by

Pacific Guardian Tower | 1440 Kapiolani Blvd
Hmm, there seems to have been an error sending your message. Please try again.
Thanks! Your message was sent.
































