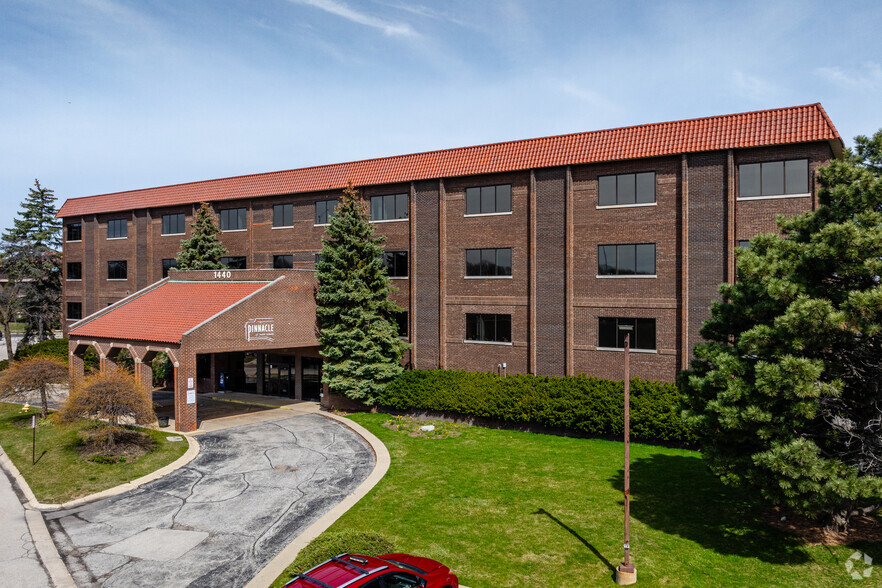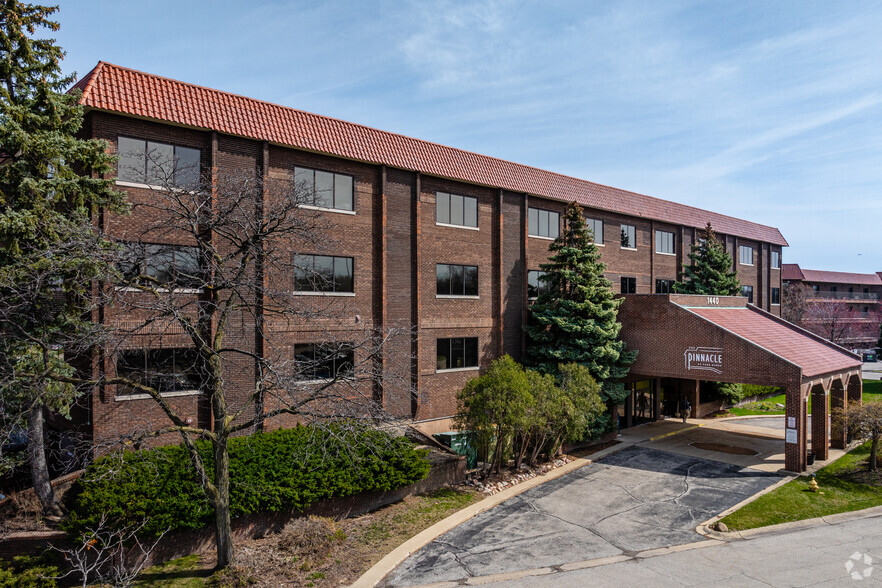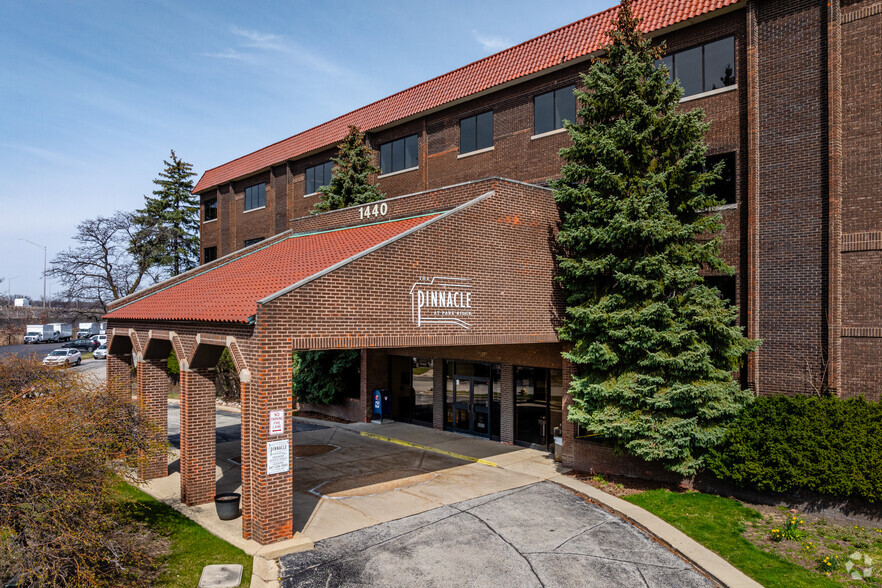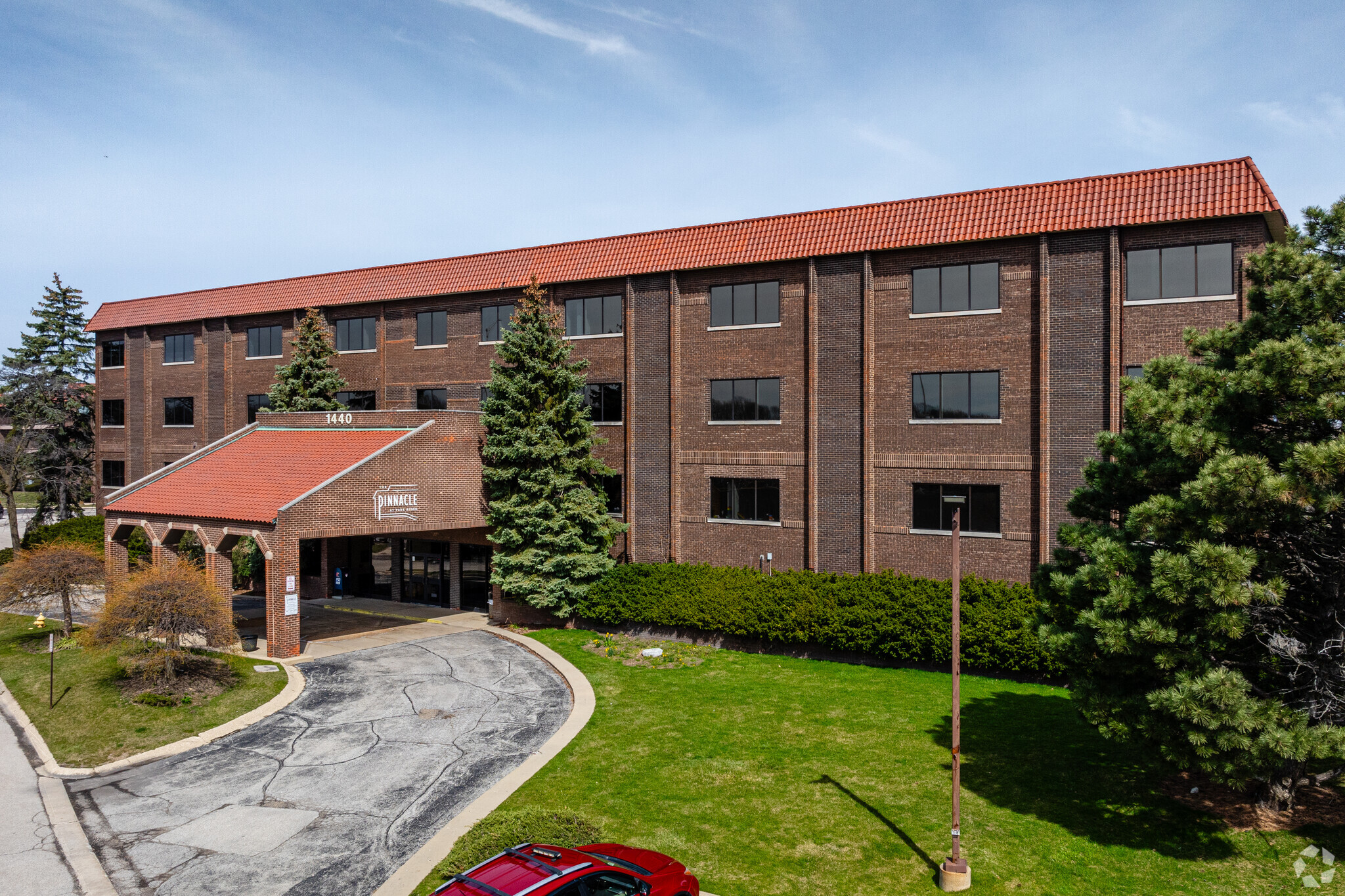Your email has been sent.
The Pinnacle at Park Ridge 1440 Renaissance Dr 1,574 - 15,346 SF of Space Available in Park Ridge, IL 60068



HIGHLIGHTS
- Several build to suit options available and in-house design and construction teams can further customize the space to your specific needs.
- Located less than 2 miles west of the Lutheran General Hospital and adjacent to the medical centers of Park Ridge and Des Plaines.
- Features waterfront views, ample parking for both tenants and clients, and modern amenities.
- Great location for attorneys, therapists, or general business offices.
ALL AVAILABLE SPACES(5)
Display Rental Rate as
- SPACE
- SIZE
- TERM
- RENTAL RATE
- SPACE USE
- CONDITION
- AVAILABLE
Large corner office suite with floor-to-ceiling windows overlooking the pond. The suite has a break room, reception area, private offices and some open space. Turnkey buildout included. Building amenities include tenant lounge, conference room, onsite maintenance and annual summer BBQ!
- Listed rate may not include certain utilities, building services and property expenses
- 5 Private Offices
Large corner office suite with floor-to-ceiling windows overlooking the pond. The suite has a break room, reception area, private offices and some open space. Turnkey buildout included. Building amenities include tenant lounge, conference room, onsite maintenance and annual summer BBQ! Virtul tour - https://my.matterport.com/show/?m=jjWs3jVUBGT
- Listed rate may not include certain utilities, building services and property expenses
Beautiful office suite available! Ideal for medical office. Corner unit with windows, breakroom, private bathroom, and private offices. Building amenities include tenant lounge, conference room, onsite maintenance and our annual summer BBQ! Close proximity to I-294 highway.
- Listed rate may not include certain utilities, building services and property expenses
- Fully Built-Out as Standard Medical Space
Beautiful office suite available! Ideal for therapy office. Corner unit with windows, breakroom, and private offices. Building amenities include tenant lounge, conference room, onsite maintenance and our annual summer BBQ! Close proximity to I-294 highway.
- Listed rate may not include certain utilities, building services and property expenses
Beautiful office suite available! Ideal for therapy office. Corner unit with windows, breakroom, and private offices. Building amenities include tenant lounge, conference room, onsite maintenance and our annual summer BBQ! Close proximity to I-294 highway.
- Listed rate may not include certain utilities, building services and property expenses
- 4 Private Offices
| Space | Size | Term | Rental Rate | Space Use | Condition | Available |
| 1st Floor, Ste 140 | 4,988 SF | 3-5 Years | $18.00 /SF/YR $1.50 /SF/MO $89,784 /YR $7,482 /MO | Office | - | Now |
| 2nd Floor, Ste 235 | 3,233 SF | 1-5 Years | $18.00 /SF/YR $1.50 /SF/MO $58,194 /YR $4,850 /MO | Office | Full Build-Out | 60 Days |
| 3rd Floor, Ste 300 | 3,756 SF | Negotiable | Upon Request Upon Request Upon Request Upon Request | Office/Medical | Full Build-Out | 90 Days |
| 3rd Floor, Ste 340 | 1,795 SF | 3-5 Years | Upon Request Upon Request Upon Request Upon Request | Office | Full Build-Out | Now |
| 4th Floor, Ste 440 | 1,574 SF | Negotiable | $18.00 /SF/YR $1.50 /SF/MO $28,332 /YR $2,361 /MO | Office/Medical | - | Now |
1st Floor, Ste 140
| Size |
| 4,988 SF |
| Term |
| 3-5 Years |
| Rental Rate |
| $18.00 /SF/YR $1.50 /SF/MO $89,784 /YR $7,482 /MO |
| Space Use |
| Office |
| Condition |
| - |
| Available |
| Now |
2nd Floor, Ste 235
| Size |
| 3,233 SF |
| Term |
| 1-5 Years |
| Rental Rate |
| $18.00 /SF/YR $1.50 /SF/MO $58,194 /YR $4,850 /MO |
| Space Use |
| Office |
| Condition |
| Full Build-Out |
| Available |
| 60 Days |
3rd Floor, Ste 300
| Size |
| 3,756 SF |
| Term |
| Negotiable |
| Rental Rate |
| Upon Request Upon Request Upon Request Upon Request |
| Space Use |
| Office/Medical |
| Condition |
| Full Build-Out |
| Available |
| 90 Days |
3rd Floor, Ste 340
| Size |
| 1,795 SF |
| Term |
| 3-5 Years |
| Rental Rate |
| Upon Request Upon Request Upon Request Upon Request |
| Space Use |
| Office |
| Condition |
| Full Build-Out |
| Available |
| Now |
4th Floor, Ste 440
| Size |
| 1,574 SF |
| Term |
| Negotiable |
| Rental Rate |
| $18.00 /SF/YR $1.50 /SF/MO $28,332 /YR $2,361 /MO |
| Space Use |
| Office/Medical |
| Condition |
| - |
| Available |
| Now |
1st Floor, Ste 140
| Size | 4,988 SF |
| Term | 3-5 Years |
| Rental Rate | $18.00 /SF/YR |
| Space Use | Office |
| Condition | - |
| Available | Now |
Large corner office suite with floor-to-ceiling windows overlooking the pond. The suite has a break room, reception area, private offices and some open space. Turnkey buildout included. Building amenities include tenant lounge, conference room, onsite maintenance and annual summer BBQ!
- Listed rate may not include certain utilities, building services and property expenses
- 5 Private Offices
2nd Floor, Ste 235
| Size | 3,233 SF |
| Term | 1-5 Years |
| Rental Rate | $18.00 /SF/YR |
| Space Use | Office |
| Condition | Full Build-Out |
| Available | 60 Days |
Large corner office suite with floor-to-ceiling windows overlooking the pond. The suite has a break room, reception area, private offices and some open space. Turnkey buildout included. Building amenities include tenant lounge, conference room, onsite maintenance and annual summer BBQ! Virtul tour - https://my.matterport.com/show/?m=jjWs3jVUBGT
- Listed rate may not include certain utilities, building services and property expenses
3rd Floor, Ste 300
| Size | 3,756 SF |
| Term | Negotiable |
| Rental Rate | Upon Request |
| Space Use | Office/Medical |
| Condition | Full Build-Out |
| Available | 90 Days |
Beautiful office suite available! Ideal for medical office. Corner unit with windows, breakroom, private bathroom, and private offices. Building amenities include tenant lounge, conference room, onsite maintenance and our annual summer BBQ! Close proximity to I-294 highway.
- Listed rate may not include certain utilities, building services and property expenses
- Fully Built-Out as Standard Medical Space
3rd Floor, Ste 340
| Size | 1,795 SF |
| Term | 3-5 Years |
| Rental Rate | Upon Request |
| Space Use | Office |
| Condition | Full Build-Out |
| Available | Now |
Beautiful office suite available! Ideal for therapy office. Corner unit with windows, breakroom, and private offices. Building amenities include tenant lounge, conference room, onsite maintenance and our annual summer BBQ! Close proximity to I-294 highway.
- Listed rate may not include certain utilities, building services and property expenses
4th Floor, Ste 440
| Size | 1,574 SF |
| Term | Negotiable |
| Rental Rate | $18.00 /SF/YR |
| Space Use | Office/Medical |
| Condition | - |
| Available | Now |
Beautiful office suite available! Ideal for therapy office. Corner unit with windows, breakroom, and private offices. Building amenities include tenant lounge, conference room, onsite maintenance and our annual summer BBQ! Close proximity to I-294 highway.
- Listed rate may not include certain utilities, building services and property expenses
- 4 Private Offices
PROPERTY OVERVIEW
Beautiful office building located right off the I-294 Expressway with 150' of highway frontage! Amenities include fresh food service, conference facility, tenant lounge, ample parking and onsite management. Great location for attorneys, therapists, doctors, or general business offices! Located less than 2 miles west of the Lutheran General Hospital and adjacent to the medical centers of Park Ridge and Des Plaines, The Pinnacle at Park Ridge also presents an ideal opportunity for healthcare professionals looking to connect with their patients.
- 24 Hour Access
- Pond
- Skylights
- Balcony
PROPERTY FACTS
Presented by

The Pinnacle at Park Ridge | 1440 Renaissance Dr
Hmm, there seems to have been an error sending your message. Please try again.
Thanks! Your message was sent.


















