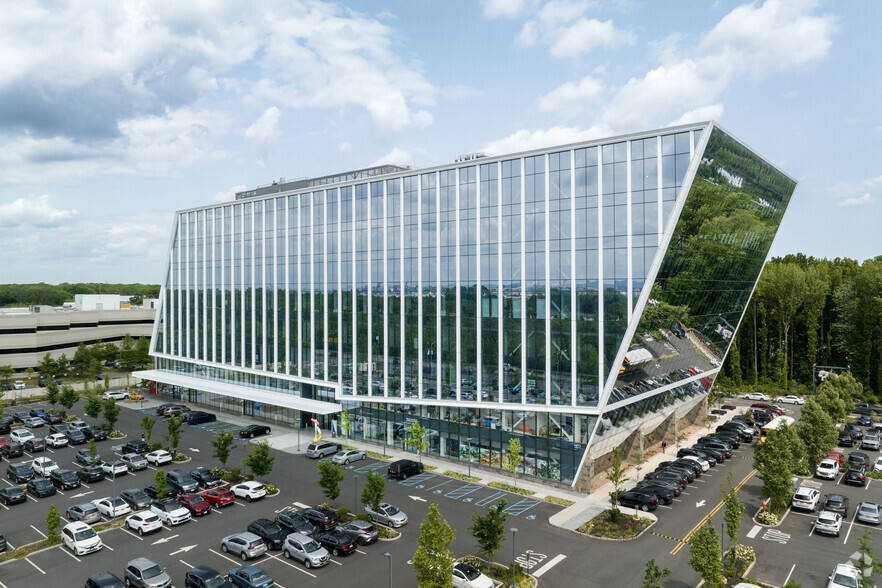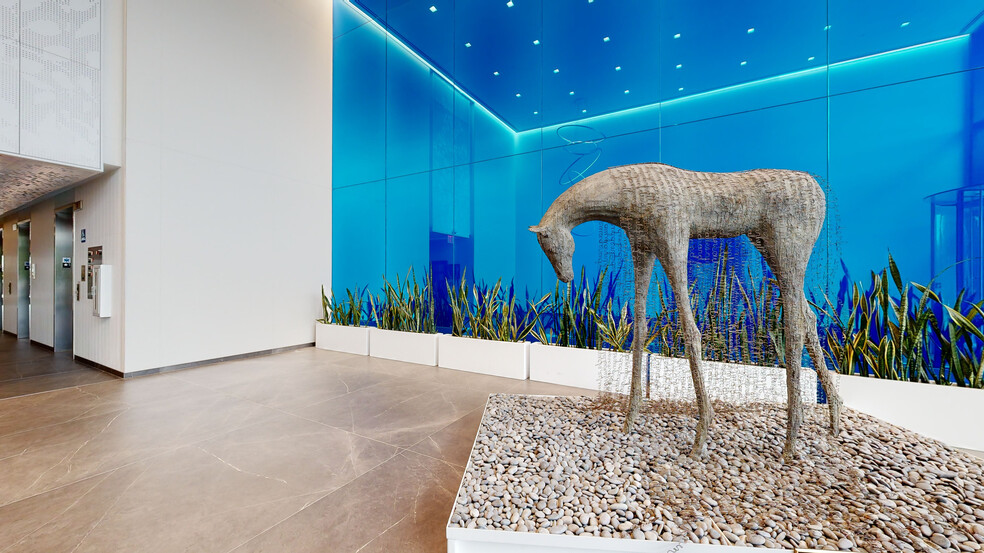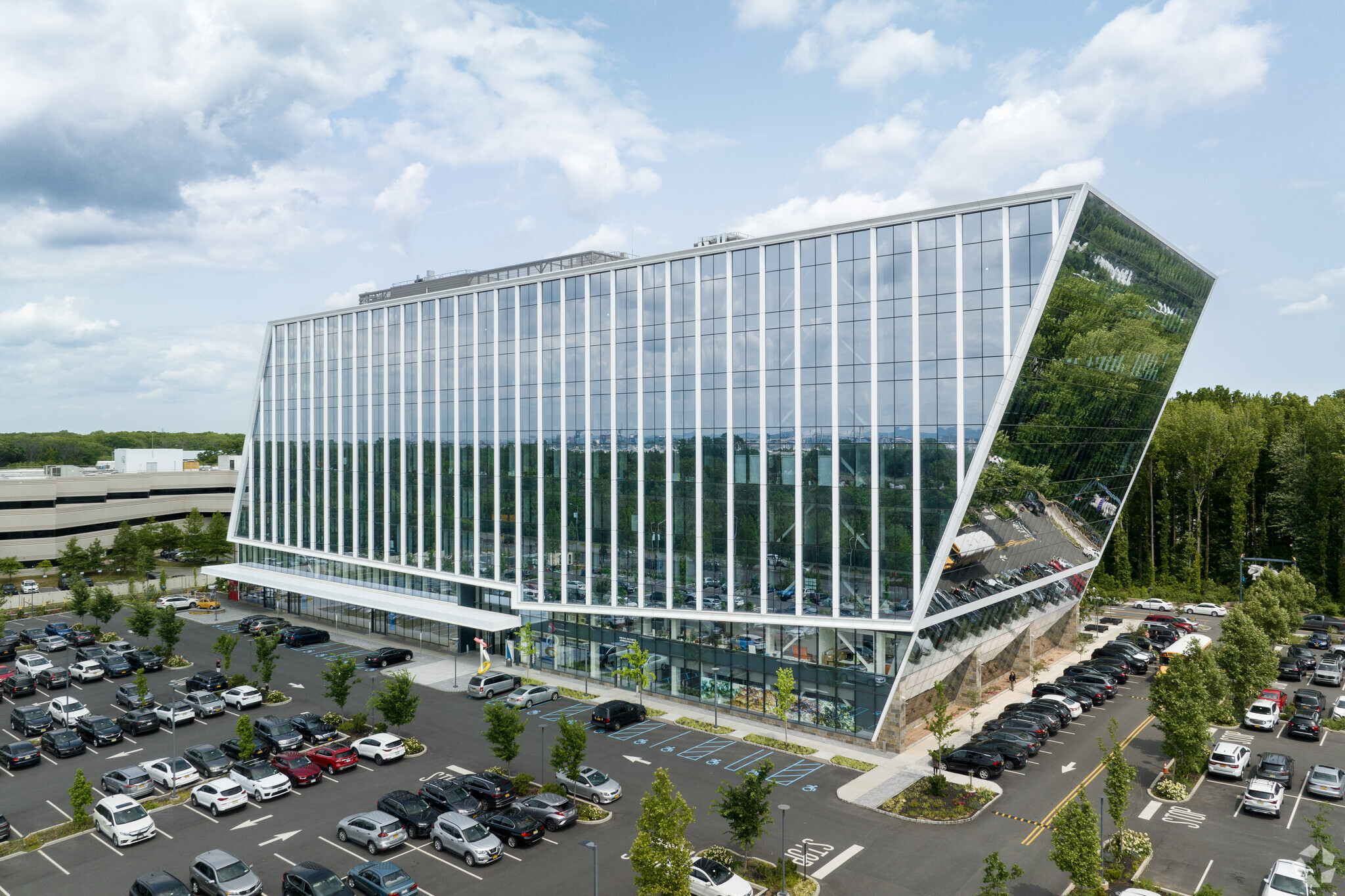Your email has been sent.
Corporate Park of Staten Island 1441 South Ave 1,000 - 25,284 SF of 4-Star Flex Space Available in Staten Island, NY 10314


HIGHLIGHTS
- Corporate Commons Three blends a professional environment with ample outdoor green space to provide unique office experiences.
- Experience new construction, access to walking trails, and two on-site restaurants that will donate 100% of their profits to charity.
- Tenants in the newest addition to the Corporate Park of Staten Island benefit from the attention and care of the Nicotra Group.
- Featuring high-end finishes, certified building efficiency, and city and state tax incentives for qualifying businesses.
- Abundant free parking, convenient public transportation, and proximity to Interstate 278 and Route 440 provide easy commuting options.
ALL AVAILABLE SPACE(1)
Display Rental Rate as
- SPACE
- SIZE
- TERM
- RENTAL RATE
- SPACE USE
- CONDITION
- AVAILABLE
- Space is in Excellent Condition
| Space | Size | Term | Rental Rate | Space Use | Condition | Available |
| 6th Floor - 600 | 1,000-25,284 SF | Negotiable | Upon Request Upon Request Upon Request Upon Request | Flex | Full Build-Out | Pending |
6th Floor - 600
| Size |
| 1,000-25,284 SF |
| Term |
| Negotiable |
| Rental Rate |
| Upon Request Upon Request Upon Request Upon Request |
| Space Use |
| Flex |
| Condition |
| Full Build-Out |
| Available |
| Pending |
6th Floor - 600
| Size | 1,000-25,284 SF |
| Term | Negotiable |
| Rental Rate | Upon Request |
| Space Use | Flex |
| Condition | Full Build-Out |
| Available | Pending |
- Space is in Excellent Condition
MATTERPORT 3D TOURS
PROPERTY OVERVIEW
Pairing high-end finishes and amenities one would expect in Manhattan with features that a Midtown office could not provide, Corporate Commons Three at 1441 South Avenue introduces an elevated office experience within the Corporate Park of Staten Island. The building contains 330,000 square feet across eight brand-new floors and will feature an outdoor plaza, an organic rooftop garden, and direct access to surrounding nature trails. Additionally, the property’s 8.5 acres provide ample free parking and two on-site restaurants, which plan to donate 100% of all profits to charity. Corporate Commons Three is fiber-optic ready and designed to secure LEED certification for efficiency. Most importantly, the building offers New York City and state tax credits for qualifying businesses. Capitalize on efficiently designed floor plans that organically lend to medical tenants in a strategic location along Staten Island’s Medical Mile. The surrounding area is home to more than 25 medical practices and hospitals, including Richmond University Medical Center and Staten Island University Hospital Northwell Health. Easy access to the Staten Island Expressway and the West Shore Expressway provide convenient travel to and from the property. Mass transit users can utilize a shuttle bus service to Lower Manhattan, including a stop at Newark Liberty International Airport. For further business travel accommodations, the Corporate Park of Staten Island is anchored by a Hilton Garden Inn and a Hampton Inn, supplying quality rooms for clients and guests.
- 24 Hour Access
- Atrium
- Banking
- Bus Line
- Courtyard
- Fenced Lot
- Property Manager on Site
- Restaurant
- Car Charging Station
- Central Heating
- High Ceilings
- Natural Light
- Reception
- Recessed Lighting
- Drop Ceiling
- Wi-Fi
- Air Conditioning
PROPERTY FACTS
MARKETING BROCHURE
NEARBY AMENITIES
RESTAURANTS |
|||
|---|---|---|---|
| Pienza Brick Oven Pizza Cafe | - | - | In Building |
| Common Cafe | Cafe | $$ | 6 min walk |
RETAIL |
||
|---|---|---|
| Burlington | Dept Store | 17 min walk |
| Planet Fitness | Fitness | 17 min walk |
HOTELS |
|
|---|---|
| Hampton by Hilton |
199 rooms
3 min drive
|
| Hilton Garden Inn |
198 rooms
4 min drive
|
LEASING AGENT
Samuel Stein, Senior Vice President of Real Estate
ABOUT THE OWNER
OTHER PROPERTIES IN THE THE NICOTRA GROUP, LLC PORTFOLIO
ABOUT THE ARCHITECT


OTHER PROPERTIES IN THE CETRARUDDY PORTFOLIO
Presented by

Corporate Park of Staten Island | 1441 South Ave
Hmm, there seems to have been an error sending your message. Please try again.
Thanks! Your message was sent.














