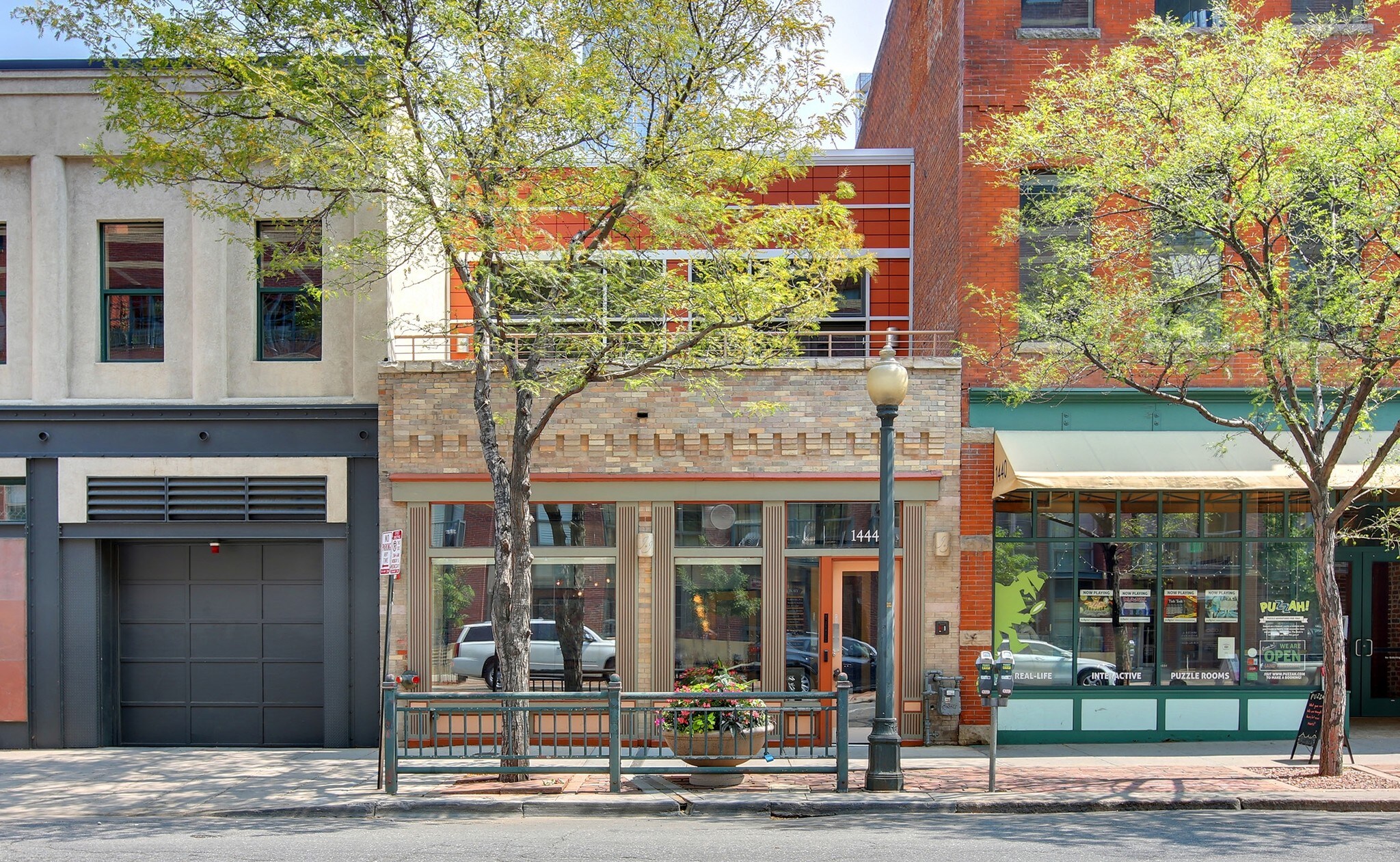1444 Blake St 500 - 2,000 SF of Office Space Available in Denver, CO 80202
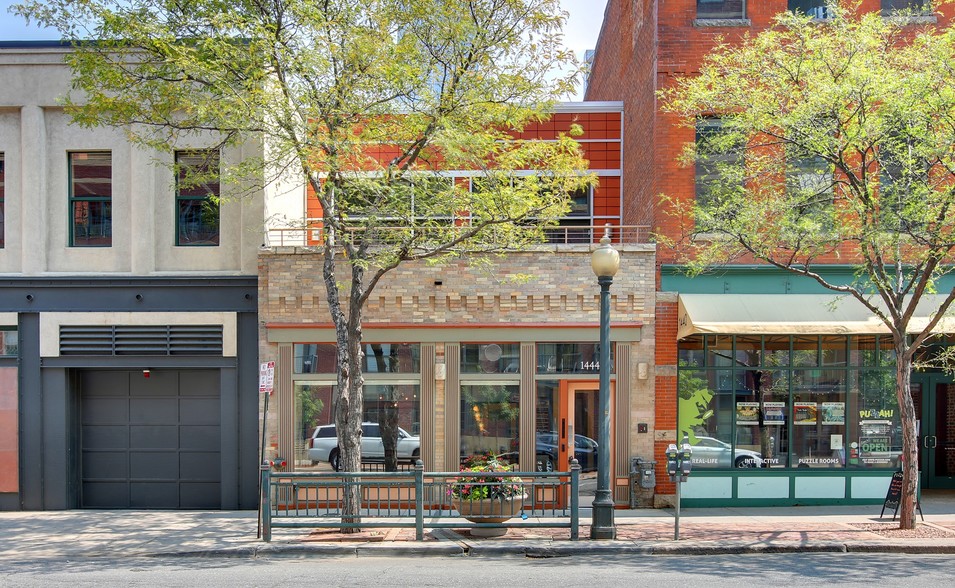
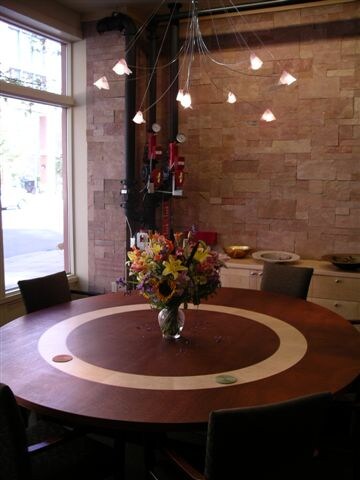
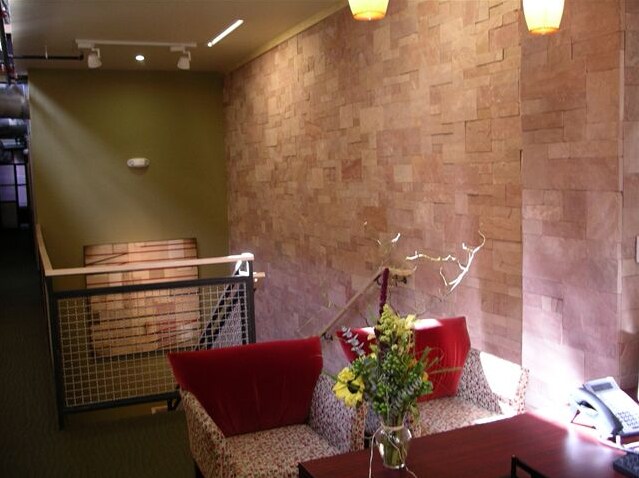
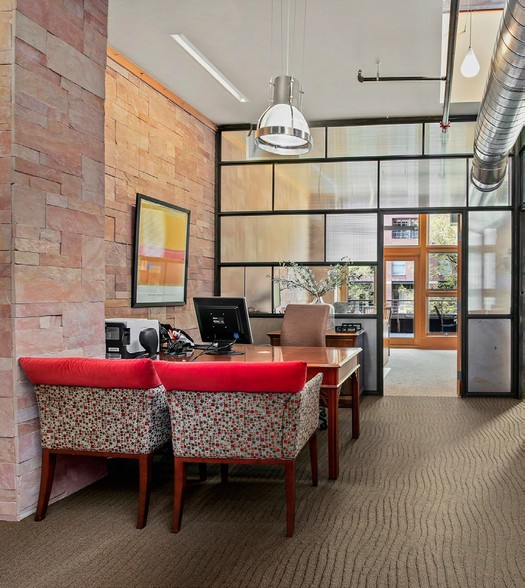
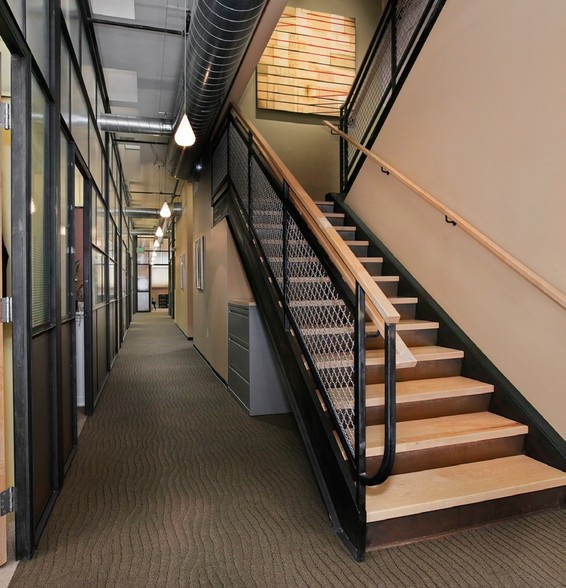
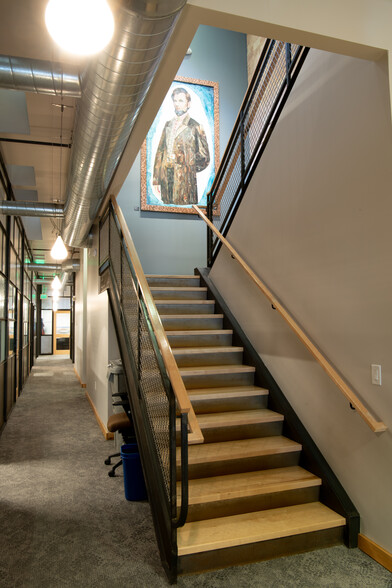
ALL AVAILABLE SPACE(1)
Display Rental Rate as
- SPACE
- SIZE
- TERM
- RENTAL RATE
- SPACE USE
- CONDITION
- AVAILABLE
• Lower Downtown office building constructed in 2005 with original historic facade from 1878, modernized and recently renovated • Custom designed building with new high-end finishes and upgraded appliances • Shared kitchen, conference room, deposition, mock trial room, classroom space, reception room • Rooftop deck and outdoor patio on the second floor • Perfect suite for a law firm, engineering company, etc. • 6 offices, conference room, access to copier
- Fully Built-Out as Standard Office
- 6 Private Offices
- Reception Area
- Fits 2 - 16 People
- 3 Conference Rooms
- Kitchen
| Space | Size | Term | Rental Rate | Space Use | Condition | Available |
| 1st Floor | 500-2,000 SF | Negotiable | $30.00 /SF/YR | Office | Full Build-Out | Now |
1st Floor
| Size |
| 500-2,000 SF |
| Term |
| Negotiable |
| Rental Rate |
| $30.00 /SF/YR |
| Space Use |
| Office |
| Condition |
| Full Build-Out |
| Available |
| Now |




