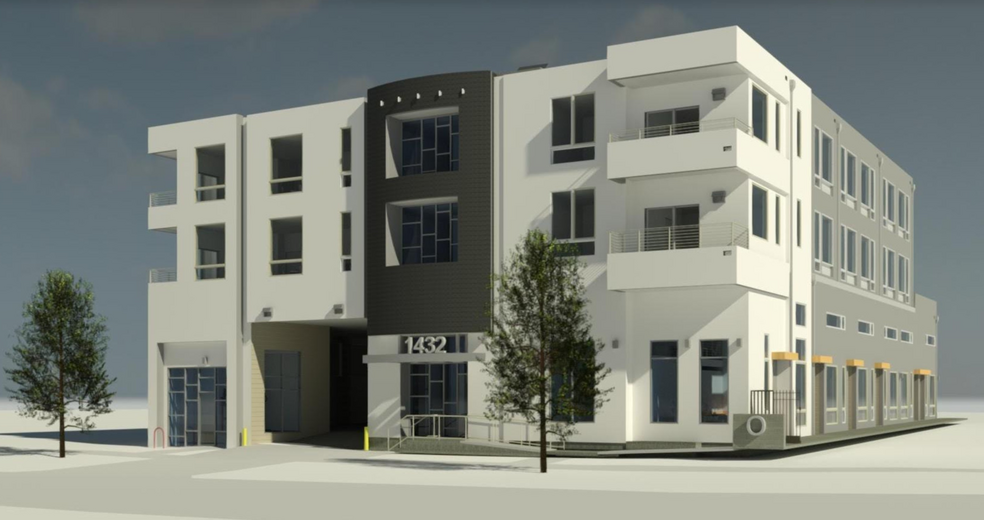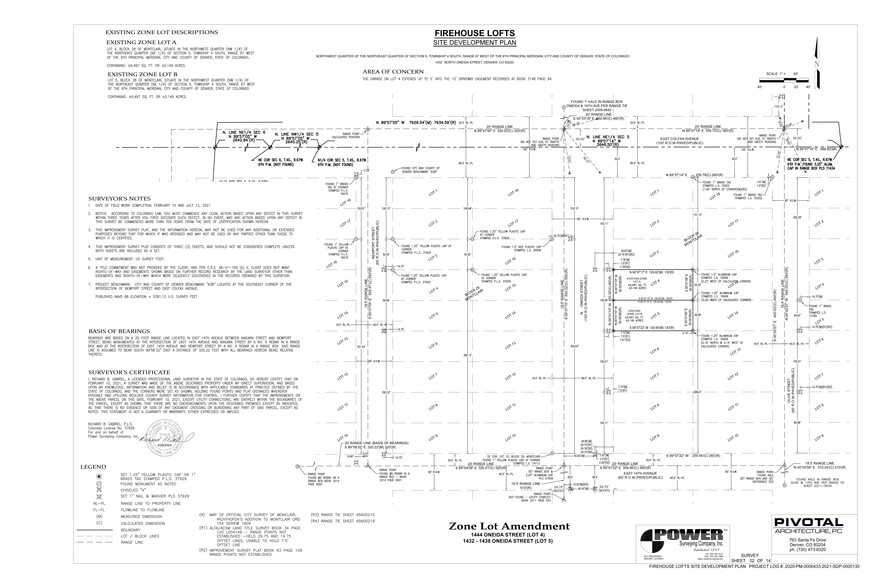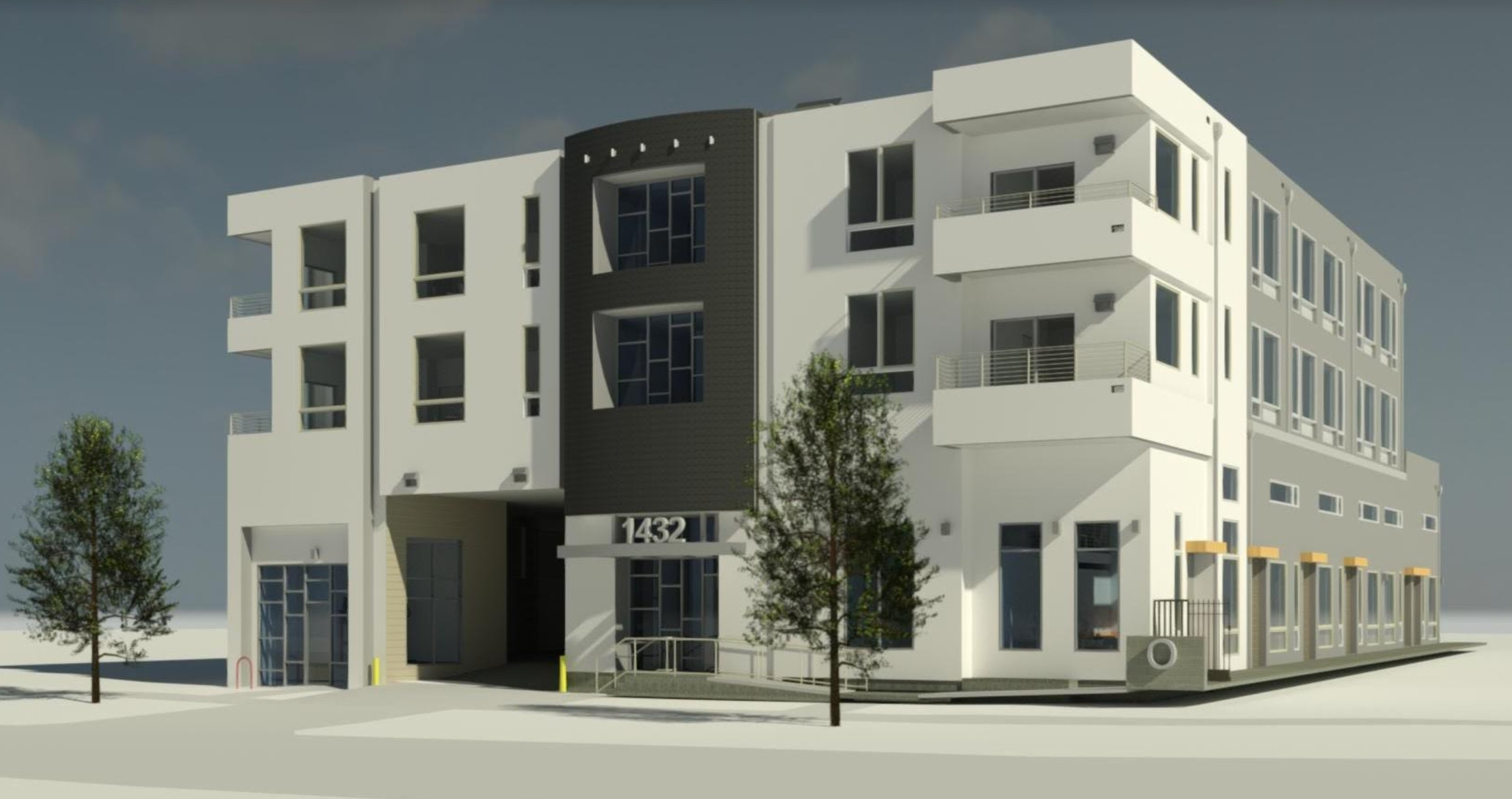
1444 Oneida St - Fire House Flats
This feature is unavailable at the moment.
We apologize, but the feature you are trying to access is currently unavailable. We are aware of this issue and our team is working hard to resolve the matter.
Please check back in a few minutes. We apologize for the inconvenience.
- LoopNet Team
thank you

Your email has been sent!
1444 Oneida St - Fire House Flats
0.3 Acres of Commercial Land Offered at $1,050,000 in Denver, CO 80220


Executive Summary
This listing sits at Colfax & Oneida in Denver and currently has four existing buildings that will be demoed to make room for this new project.
The purchase price includes the following:
Land
Demolition of existing buildings (scheduled for demolition in the middle of November 2024).
Fully approved site development plan and architectural drawings
Project was started before the revised PROP 123 requirements.
Firehouse Flats Multi-Unit Dwelling Apartment Building Project Description
The project is a 3-story plus mezzanine and partial basement building consisting of (32) 1-bedroom apartment units ranging in size from 541 s.f. to 868 s.f. with covered internal garage for 17 parking spaces. A street facing bicycle storage & workshop is included on the 1st level. Construction is 2-story wood frame on a post-tensioned 2nd level concrete deck. 1st floor is metal framed construction with slab on grade parking area and a 3,700 s.f. partial basement level for storage units directly below 6 walk out, at-grade units with mezzanine level. Building has two cmu stair cores and one elevator serving an entry lobby, parking garage and the two floors above. Proposed materials include metal panel tower, stucco and cement fiber plank exterior finish with vinyl windows and TPO roofing. There are 7 unit balconies with partial metal railings. Building footprint is approximately 9,262 s.f. with a building total Gross Square Footage of 27,700 s.f.
The purchase price includes the following:
Land
Demolition of existing buildings (scheduled for demolition in the middle of November 2024).
Fully approved site development plan and architectural drawings
Project was started before the revised PROP 123 requirements.
Firehouse Flats Multi-Unit Dwelling Apartment Building Project Description
The project is a 3-story plus mezzanine and partial basement building consisting of (32) 1-bedroom apartment units ranging in size from 541 s.f. to 868 s.f. with covered internal garage for 17 parking spaces. A street facing bicycle storage & workshop is included on the 1st level. Construction is 2-story wood frame on a post-tensioned 2nd level concrete deck. 1st floor is metal framed construction with slab on grade parking area and a 3,700 s.f. partial basement level for storage units directly below 6 walk out, at-grade units with mezzanine level. Building has two cmu stair cores and one elevator serving an entry lobby, parking garage and the two floors above. Proposed materials include metal panel tower, stucco and cement fiber plank exterior finish with vinyl windows and TPO roofing. There are 7 unit balconies with partial metal railings. Building footprint is approximately 9,262 s.f. with a building total Gross Square Footage of 27,700 s.f.
Property Facts
| Price | $1,050,000 | Property Type | Land |
| Sale Type | Investment | Property Subtype | Commercial |
| Sale Conditions | Redevelopment Project | Total Lot Size | 0.30 AC |
| No. Lots | 1 |
| Price | $1,050,000 |
| Sale Type | Investment |
| Sale Conditions | Redevelopment Project |
| No. Lots | 1 |
| Property Type | Land |
| Property Subtype | Commercial |
| Total Lot Size | 0.30 AC |
1 Lot Available
Lot
| Price | $1,050,000 | Lot Size | 0.30 AC |
| Price Per AC | $3,518,307 |
| Price | $1,050,000 |
| Price Per AC | $3,518,307 |
| Lot Size | 0.30 AC |
1 of 1
Walk Score ®
Very Walkable (75)
Bike Score ®
Very Bikeable (74)
zoning
| Zoning Code | E-MS-3 |
| E-MS-3 |
1 of 3
VIDEOS
3D TOUR
PHOTOS
STREET VIEW
STREET
MAP
1 of 1
Presented by

1444 Oneida St - Fire House Flats
Already a member? Log In
Hmm, there seems to have been an error sending your message. Please try again.
Thanks! Your message was sent.


