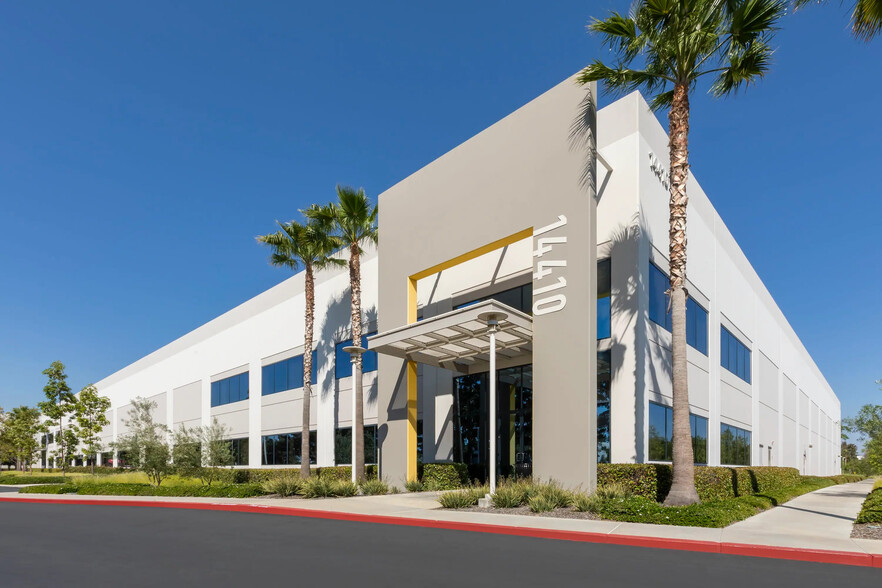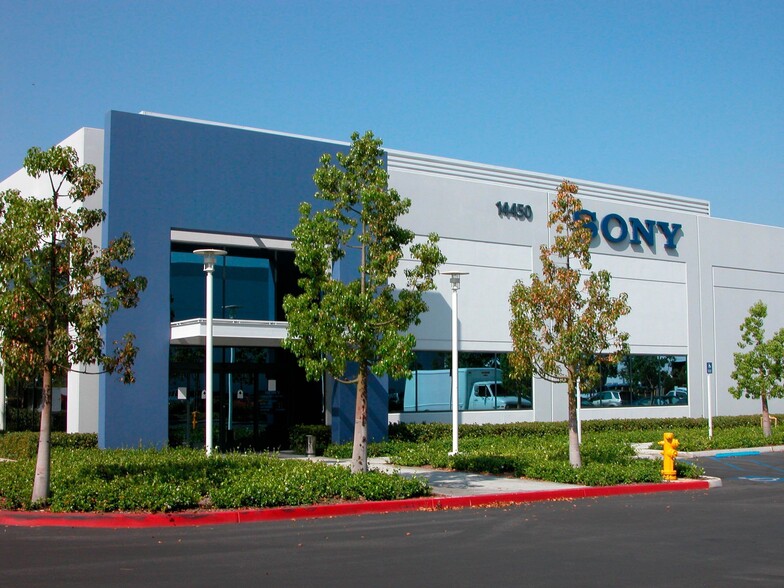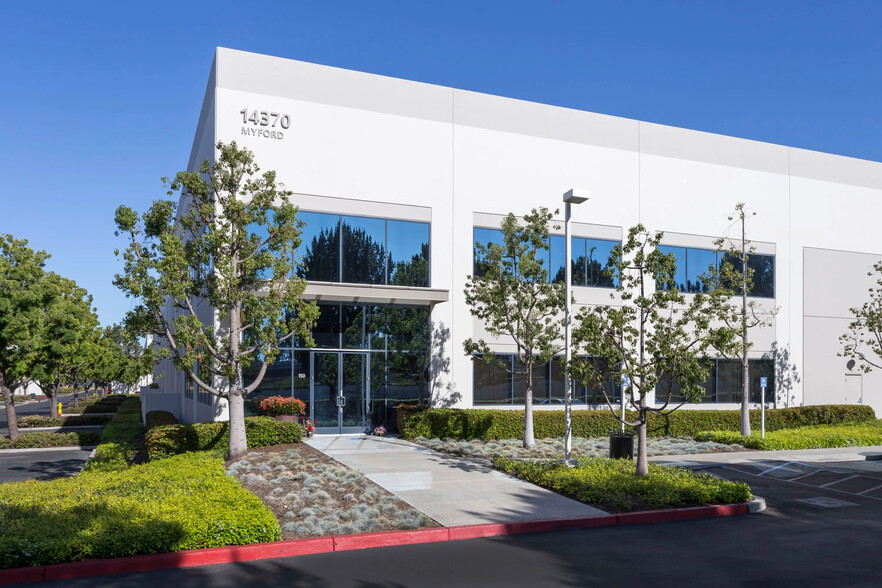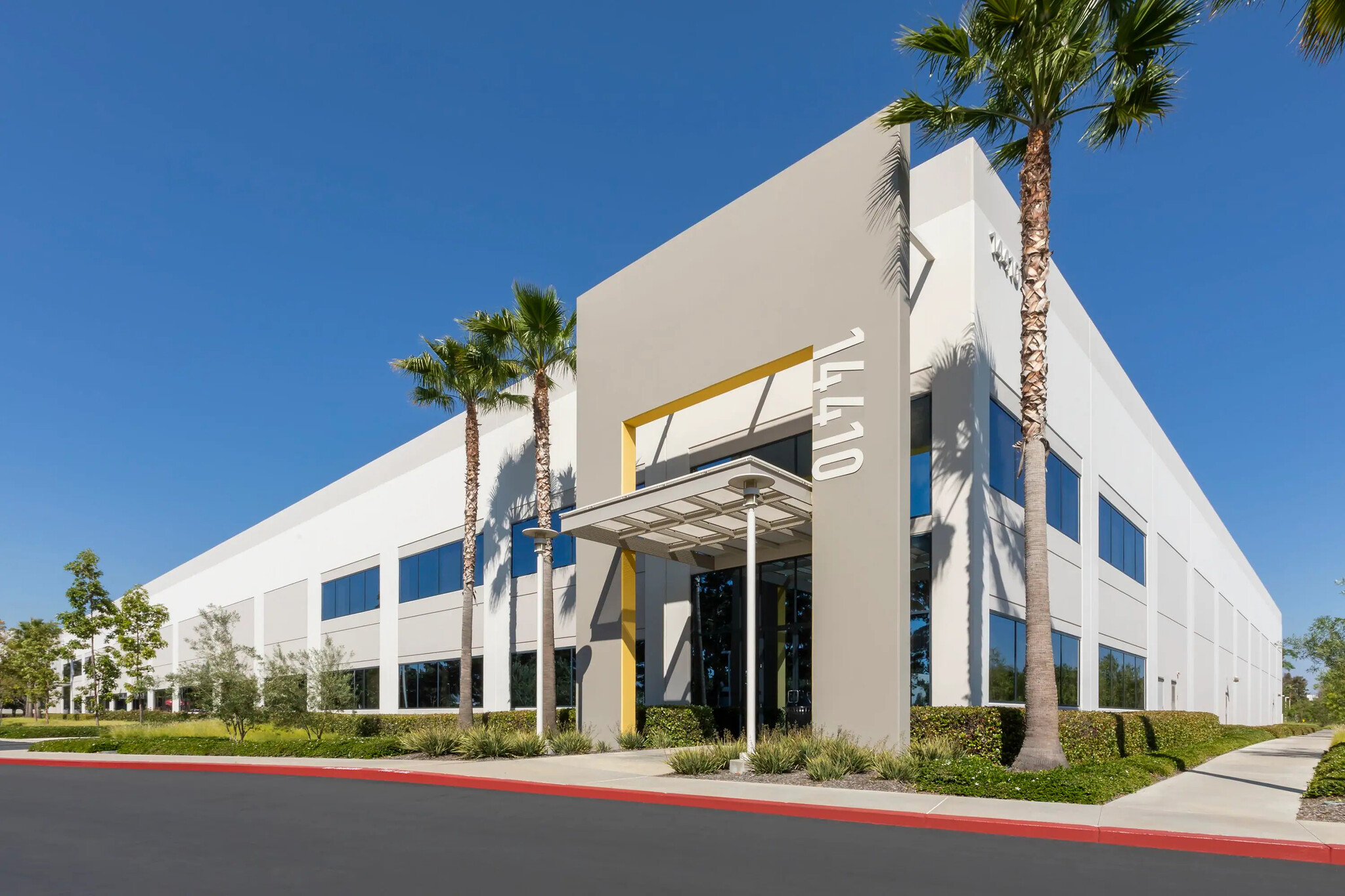
This feature is unavailable at the moment.
We apologize, but the feature you are trying to access is currently unavailable. We are aware of this issue and our team is working hard to resolve the matter.
Please check back in a few minutes. We apologize for the inconvenience.
- LoopNet Team
thank you

Your email has been sent!
Jamboree Business Park Irvine, CA 92606
50,318 - 144,868 SF of Industrial Space Available



Park Highlights
- WiFi-Connected outdoor workspace maximizes productivity
- Energize mind and body at the nearby 24 Hour Fitness and return to work refreshed.
- Near 1.6 million SF of retail amenities at The Market Place
- Private, move-in ready spaces where experience-driven amenities and HQ-quality design meet the speed and flexibility your team needs.
PARK FACTS
Features and Amenities
- 24 Hour Access
- Courtyard
all available spaces(2)
Display Rental Rate as
- Space
- Size
- Term
- Rental Rate
- Space Use
- Condition
- Available
Excellent Headquarter warehouse building with refreshed efficient plan. +/- 30' clearance; ESFR Sprinkler System, 50' x 50' column spacing; eleven (11) dock high doors, two (2) ground level doors; 2:1 parking ratio. Office: 11,741 SF, Second Lobby Office: 5,077 SF, Warehouse: 71,718 SF, and option to convert Second Lobby Office to Warehouse to create 76,795 SF of total Warehouse
- Lease rate does not include utilities, property expenses or building services
- 2 Drive Ins
- 11 Loading Docks
- (11) dock high doors, two (2) ground level doors
- Includes 11,741 SF of dedicated office space
- Space is in Excellent Condition
- +/- 30' clearance; ESFR Sprinkler System
| Space | Size | Term | Rental Rate | Space Use | Condition | Available |
| 1st Floor - 100 | 94,550 SF | Negotiable | $22.20 /SF/YR $1.85 /SF/MO $2,099,010 /YR $174,918 /MO | Industrial | Full Build-Out | Now |
14410 Myford Rd - 1st Floor - 100
- Space
- Size
- Term
- Rental Rate
- Space Use
- Condition
- Available
Excellent warehouse building with refreshed efficient plan. +/- 30' clearance; ESFR Sprinkler System, 50' x 50' column spacing; nine (9) dock high doors, one (1) ground level door; 1.8:1,000 parking ratio. Office: 4,255 SF, Warehouse: 46,063 SF.
- Lease rate does not include utilities, property expenses or building services
- 1 Drive Bay
- 9 Loading Docks
- (9) dock high doors, one (1) ground level door
- Includes 4,255 SF of dedicated office space
- Space is in Excellent Condition
- +/- 30' clearance; ESFR Sprinkler System
| Space | Size | Term | Rental Rate | Space Use | Condition | Available |
| 1st Floor - 150 | 50,318 SF | Negotiable | $22.20 /SF/YR $1.85 /SF/MO $1,117,060 /YR $93,088 /MO | Industrial | Partial Build-Out | Now |
14370 Myford Rd - 1st Floor - 150
14410 Myford Rd - 1st Floor - 100
| Size | 94,550 SF |
| Term | Negotiable |
| Rental Rate | $22.20 /SF/YR |
| Space Use | Industrial |
| Condition | Full Build-Out |
| Available | Now |
Excellent Headquarter warehouse building with refreshed efficient plan. +/- 30' clearance; ESFR Sprinkler System, 50' x 50' column spacing; eleven (11) dock high doors, two (2) ground level doors; 2:1 parking ratio. Office: 11,741 SF, Second Lobby Office: 5,077 SF, Warehouse: 71,718 SF, and option to convert Second Lobby Office to Warehouse to create 76,795 SF of total Warehouse
- Lease rate does not include utilities, property expenses or building services
- Includes 11,741 SF of dedicated office space
- 2 Drive Ins
- Space is in Excellent Condition
- 11 Loading Docks
- +/- 30' clearance; ESFR Sprinkler System
- (11) dock high doors, two (2) ground level doors
14370 Myford Rd - 1st Floor - 150
| Size | 50,318 SF |
| Term | Negotiable |
| Rental Rate | $22.20 /SF/YR |
| Space Use | Industrial |
| Condition | Partial Build-Out |
| Available | Now |
Excellent warehouse building with refreshed efficient plan. +/- 30' clearance; ESFR Sprinkler System, 50' x 50' column spacing; nine (9) dock high doors, one (1) ground level door; 1.8:1,000 parking ratio. Office: 4,255 SF, Warehouse: 46,063 SF.
- Lease rate does not include utilities, property expenses or building services
- Includes 4,255 SF of dedicated office space
- 1 Drive Bay
- Space is in Excellent Condition
- 9 Loading Docks
- +/- 30' clearance; ESFR Sprinkler System
- (9) dock high doors, one (1) ground level door
SITE PLAN
SELECT TENANTS AT THIS PROPERTY
- Floor
- Tenant Name
- 1st
- Access Lighting
- 1st
- Advanced Office Services
- 1st
- United Scope Llc
Park Overview
Jamboree Business Park is a 10-building industrial campus that’s home to warehousing and manufacturing companies and is ideally situated near major freeways, toll roads, retail and dining.
Presented by

Jamboree Business Park | Irvine, CA 92606
Hmm, there seems to have been an error sending your message. Please try again.
Thanks! Your message was sent.







