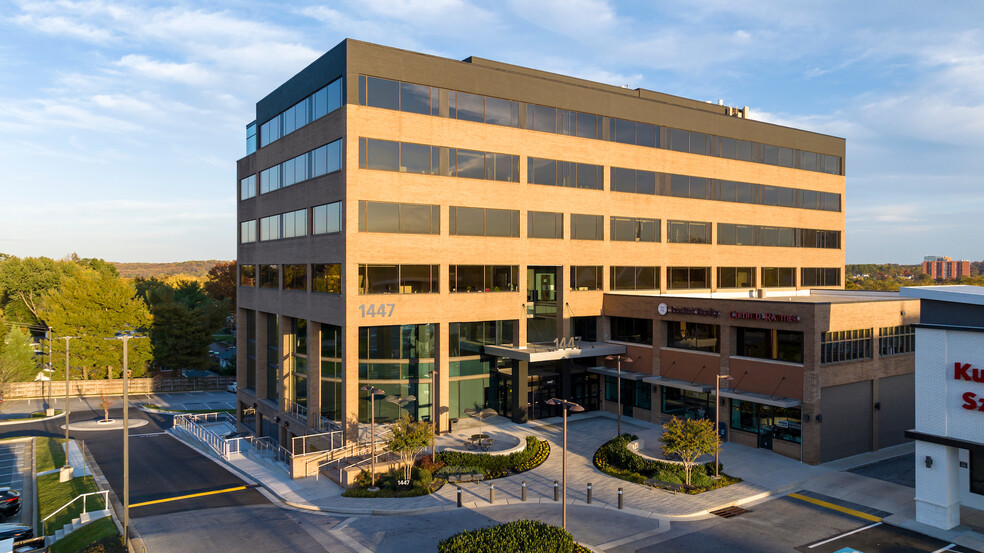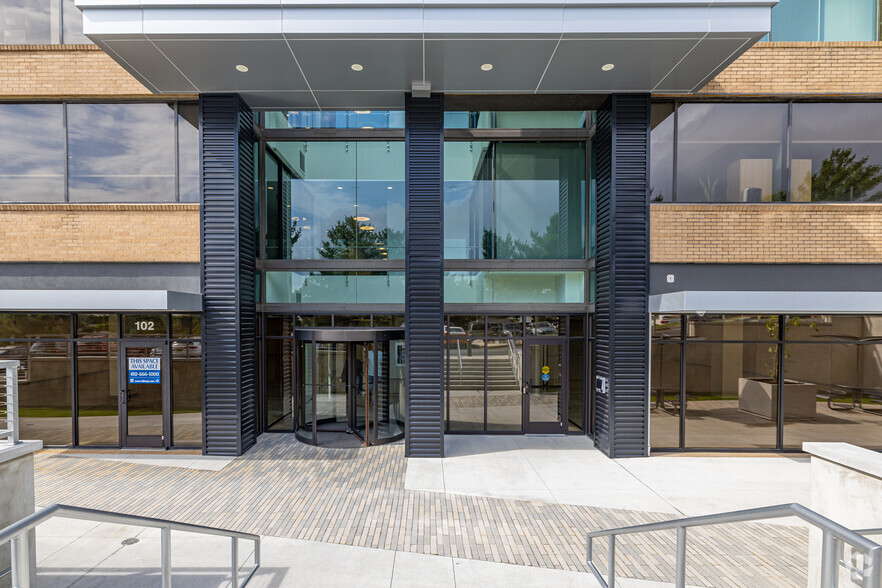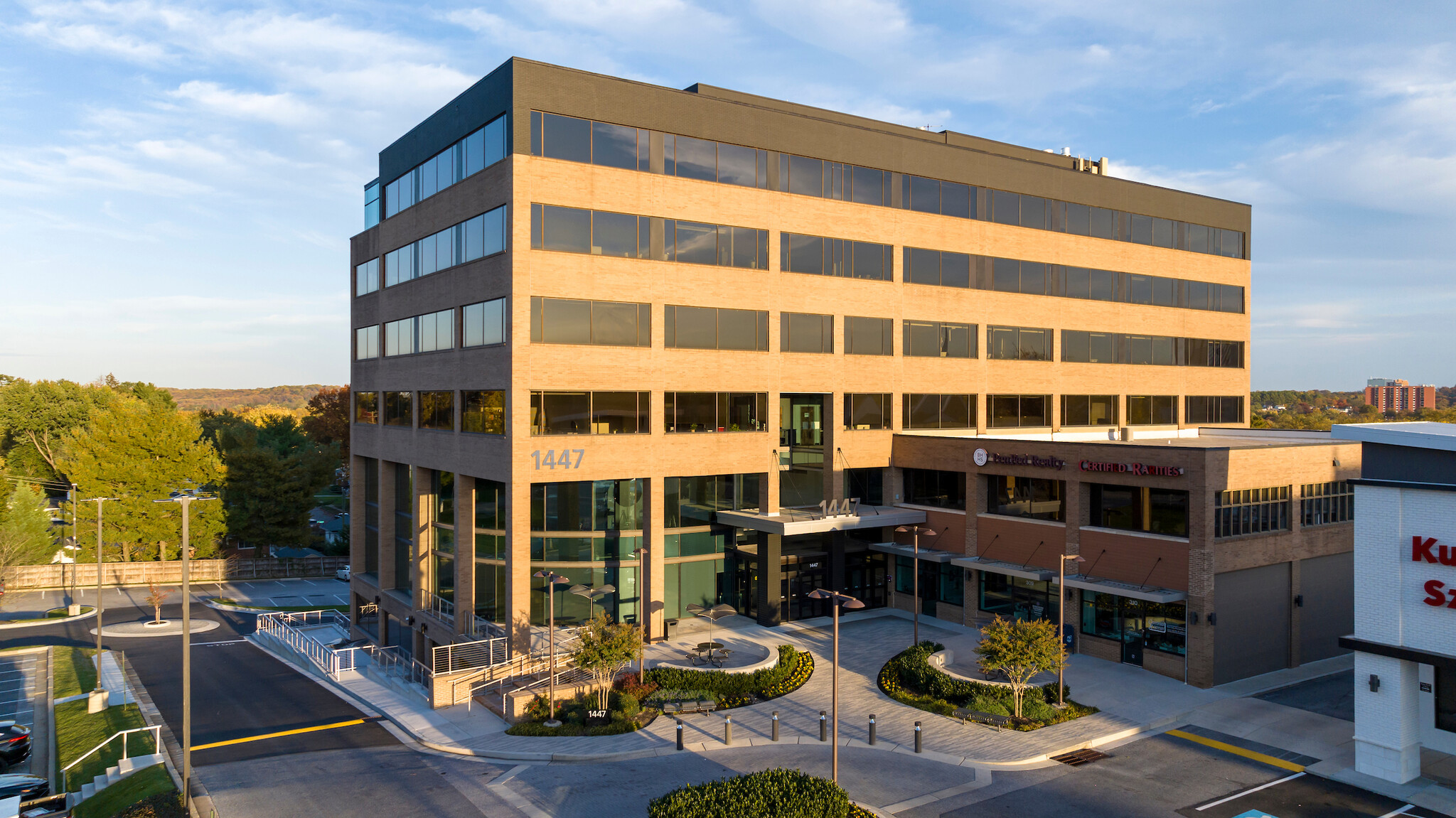
This feature is unavailable at the moment.
We apologize, but the feature you are trying to access is currently unavailable. We are aware of this issue and our team is working hard to resolve the matter.
Please check back in a few minutes. We apologize for the inconvenience.
- LoopNet Team
thank you

Your email has been sent!
Highlights
- Galleria Towers is an 8-story, Class A office building with build-to-suit office spaces from 780 to 8,055 square feet.
- Ideal for businesses seeking a professional setting with a blend of modern amenities, strong tenancy, and a thriving suburban location near Baltimore.
- Close to Towson Town Center and national retailers like Macy’s and Nordstrom, and within walking distance to restaurants, banks, and MTA Light Rail.
- Strategically located at the intersection of York Road and Seminary Avenue, just off I-695 and I-83, providing excellent visibility and accessibility.
- Recently renovated with a modern lobby, common corridors, and elevators, plus 24-hour access, free parking, security, a fitness center, and more.
- Located in a thriving area with a population exceeding 223,000 and a highly educated workforce, making it an attractive location for top talent.
all available spaces(6)
Display Rental Rate as
- Space
- Size
- Term
- Rental Rate
- Space Use
- Condition
- Available
- Fully Built-Out as Standard Office
- Can be combined with additional space(s) for up to 3,084 SF of adjacent space
- Mostly Open Floor Plan Layout
- Fully Built-Out as Standard Office
- Can be combined with additional space(s) for up to 3,084 SF of adjacent space
- Mostly Open Floor Plan Layout
- Fully Built-Out as Standard Office
- Mostly Open Floor Plan Layout
- Fully Built-Out as Standard Office
- Mostly Open Floor Plan Layout
- Fully Built-Out as Standard Office
- Mostly Open Floor Plan Layout
| Space | Size | Term | Rental Rate | Space Use | Condition | Available |
| 4th Floor, Ste 409 | 454 SF | Negotiable | Upon Request Upon Request Upon Request Upon Request | Office | - | May 01, 2025 |
| 5th Floor, Ste 501 | 1,611 SF | Negotiable | Upon Request Upon Request Upon Request Upon Request | Office | Full Build-Out | Now |
| 5th Floor, Ste 502 | 1,473 SF | Negotiable | Upon Request Upon Request Upon Request Upon Request | Office | Full Build-Out | Now |
| 5th Floor, Ste 506 | 1,775 SF | Negotiable | Upon Request Upon Request Upon Request Upon Request | Office | Full Build-Out | Now |
| 6th Floor, Ste 602 | 2,016 SF | Negotiable | Upon Request Upon Request Upon Request Upon Request | Office | Full Build-Out | Now |
| 6th Floor, Ste 610 | 2,808 SF | Negotiable | Upon Request Upon Request Upon Request Upon Request | Office | Full Build-Out | Now |
4th Floor, Ste 409
| Size |
| 454 SF |
| Term |
| Negotiable |
| Rental Rate |
| Upon Request Upon Request Upon Request Upon Request |
| Space Use |
| Office |
| Condition |
| - |
| Available |
| May 01, 2025 |
5th Floor, Ste 501
| Size |
| 1,611 SF |
| Term |
| Negotiable |
| Rental Rate |
| Upon Request Upon Request Upon Request Upon Request |
| Space Use |
| Office |
| Condition |
| Full Build-Out |
| Available |
| Now |
5th Floor, Ste 502
| Size |
| 1,473 SF |
| Term |
| Negotiable |
| Rental Rate |
| Upon Request Upon Request Upon Request Upon Request |
| Space Use |
| Office |
| Condition |
| Full Build-Out |
| Available |
| Now |
5th Floor, Ste 506
| Size |
| 1,775 SF |
| Term |
| Negotiable |
| Rental Rate |
| Upon Request Upon Request Upon Request Upon Request |
| Space Use |
| Office |
| Condition |
| Full Build-Out |
| Available |
| Now |
6th Floor, Ste 602
| Size |
| 2,016 SF |
| Term |
| Negotiable |
| Rental Rate |
| Upon Request Upon Request Upon Request Upon Request |
| Space Use |
| Office |
| Condition |
| Full Build-Out |
| Available |
| Now |
6th Floor, Ste 610
| Size |
| 2,808 SF |
| Term |
| Negotiable |
| Rental Rate |
| Upon Request Upon Request Upon Request Upon Request |
| Space Use |
| Office |
| Condition |
| Full Build-Out |
| Available |
| Now |
4th Floor, Ste 409
| Size | 454 SF |
| Term | Negotiable |
| Rental Rate | Upon Request |
| Space Use | Office |
| Condition | - |
| Available | May 01, 2025 |
5th Floor, Ste 501
| Size | 1,611 SF |
| Term | Negotiable |
| Rental Rate | Upon Request |
| Space Use | Office |
| Condition | Full Build-Out |
| Available | Now |
- Fully Built-Out as Standard Office
- Mostly Open Floor Plan Layout
- Can be combined with additional space(s) for up to 3,084 SF of adjacent space
5th Floor, Ste 502
| Size | 1,473 SF |
| Term | Negotiable |
| Rental Rate | Upon Request |
| Space Use | Office |
| Condition | Full Build-Out |
| Available | Now |
- Fully Built-Out as Standard Office
- Mostly Open Floor Plan Layout
- Can be combined with additional space(s) for up to 3,084 SF of adjacent space
5th Floor, Ste 506
| Size | 1,775 SF |
| Term | Negotiable |
| Rental Rate | Upon Request |
| Space Use | Office |
| Condition | Full Build-Out |
| Available | Now |
- Fully Built-Out as Standard Office
- Mostly Open Floor Plan Layout
6th Floor, Ste 602
| Size | 2,016 SF |
| Term | Negotiable |
| Rental Rate | Upon Request |
| Space Use | Office |
| Condition | Full Build-Out |
| Available | Now |
- Fully Built-Out as Standard Office
- Mostly Open Floor Plan Layout
6th Floor, Ste 610
| Size | 2,808 SF |
| Term | Negotiable |
| Rental Rate | Upon Request |
| Space Use | Office |
| Condition | Full Build-Out |
| Available | Now |
- Fully Built-Out as Standard Office
- Mostly Open Floor Plan Layout
Property Overview
Located at the prime corner of York Road and Seminary Avenue in Lutherville, Maryland, Galleria Towers is an eight-story, Class A office building offering build-to-suit space ranging from 780 to 8,055 square feet. 1447 York Road is a modern facility and features a robust mix of tenants, including law offices, real estate brokers, finance professionals, and medical practitioners. Galleria Towers boasts recent renovations, including an updated exterior lobby entrance, common corridors, and elevators, providing a professional and appealing business environment. This property offers excellent visibility, convenience, and amenities that cater to various professionals, creating a truly unique work environment. Strategically situated just off Interstates 695 and 83, Galleria Towers provide seamless access to key highways and public transportation. The property is in close proximity to the Towson Town Center, home to national retailers such as Macy’s, Nordstrom, and Pottery Barn, as well as numerous dining and hospitality options, including the Sheraton Baltimore and Hampton Inn & Suites. The local infrastructure supports easy commuting and business travel, with Baltimore/Washington International Thurgood Marshall Airport Airport (BWI)just a 30-minute drive away. Additionally, the surrounding area is home to a variety of restaurants, banks, and MTA services, enhancing the convenience and appeal of this location for both employees and clients. The Lutherville-Timonium area, directly north of Baltimore, is a thriving suburban hub with a population exceeding 223,000 and a median household income of over $83,000 within a 5-mile radius of the property. The region offers a highly educated workforce. Over 52% of residents hold a bachelor’s degree or higher, making it an ideal location for businesses seeking top talent. With its modern amenities, strategic location, and access to a skilled labor pool, leasing space at Galleria Towers presents an unparalleled opportunity to establish or expand your business in one of Baltimore’s most desirable markets. Don’t miss the chance to position your business at the center of this vibrant and growing community.
- Atrium
- Banking
- Dry Cleaner
- Fitness Center
- Food Service
- Restaurant
PROPERTY FACTS
Marketing Brochure
Nearby Amenities
Restaurants |
|||
|---|---|---|---|
| Galleria Deli | Deli | $ | 1 min walk |
| Rita's | Ice Cream | - | 1 min walk |
| Kung Fu 12 | Chinese | - | 1 min walk |
| Subway | - | - | 2 min walk |
| Dunkin' | Cafe | - | 5 min walk |
| Ocean Pride Seafood | Seafood | $$ | 7 min walk |
| Pizza Boli's | - | - | 7 min walk |
| Rise | American | $ | 10 min walk |
| Honeygrow | - | - | 17 min walk |
Retail |
||
|---|---|---|
| Cookie Cutters | Salon/Barber/Spa | 3 min walk |
| The Vitamin Shoppe | Health Food | 4 min walk |
| Edward Jones | Finance Company | 5 min walk |
| 7-Eleven | Convenience Market | 7 min walk |
| Painting with a Twist | Art/Crafts | 10 min walk |
| Sola Salon Studios | Salon/Barber/Spa | 10 min walk |
| Best Buy | Consumer Electronics | 15 min walk |
| Petco | Animal Care/Groom | 15 min walk |
| Safeway | Supermarket | 17 min walk |
Hotels |
|
|---|---|
| Home2 Suites by Hilton |
81 rooms
6 min drive
|
| Hampton by Hilton |
143 rooms
6 min drive
|
| Sheraton Hotel |
283 rooms
6 min drive
|
About Route 83 Corridor South
The Route 83 Corridor South area lies along the epicenter of Baltimore County, the York Road corridor. Spanning the edge of Towson to Padonia, the area appeals to office-using firms seeking proximity to residential nodes and retail centers along York Road, all at some of the most affordable office rents found throughout the greater Baltimore area.
Office development is rare in northern Baltimore County, and that is certainly the case here. In fact, outside of the modernization of existing assets across all property types, not much is typically built commercially. Much of that stems from the vast segment of single-family communities in the western portion of this area, which typically feature median household incomes that exceed $150,000 annually, and sometimes approach $200,000 annually. In turn, the area provides appeal for firms whose executive leadership resides within proximity.
Office-using firms that are situated along this stretch of Baltimore County also benefit from accessibility to other parts of the county or the metropolitan area as a whole. Interstate 83 runs north and south, which then connects to Interstate 695. Downtown Baltimore is just a 20-minute drive, with Towson just a five-minute cruise down the road. That is important to many within this car-centric metropolitan area and ultimately means that firms can draw employees from further than just the immediate area.
Leasing Team
Danielle Bridge, Leasing Manager
About the Owner
About the Architect


Presented by

Galleria Towers | 1447 York Rd
Hmm, there seems to have been an error sending your message. Please try again.
Thanks! Your message was sent.


















