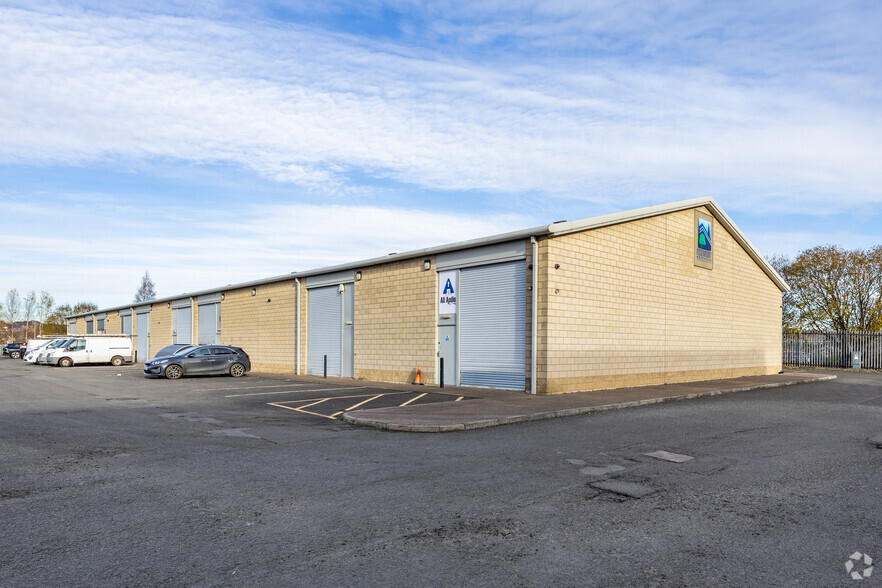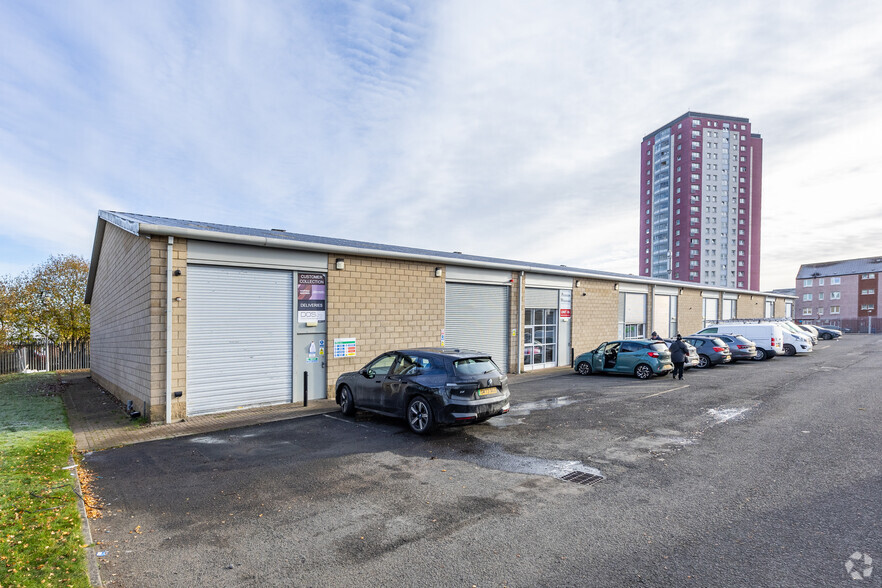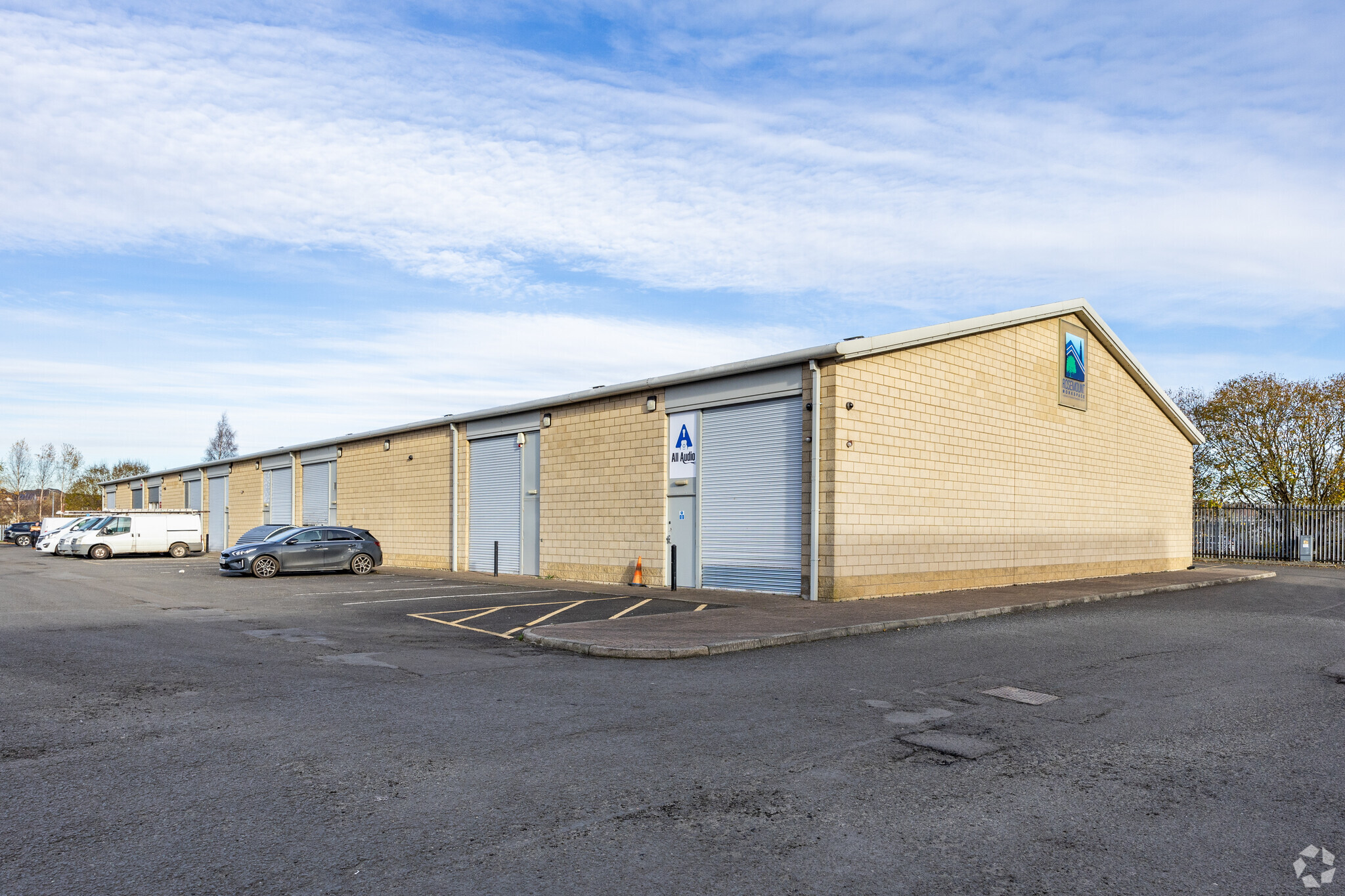
This feature is unavailable at the moment.
We apologize, but the feature you are trying to access is currently unavailable. We are aware of this issue and our team is working hard to resolve the matter.
Please check back in a few minutes. We apologize for the inconvenience.
- LoopNet Team
thank you

Your email has been sent!
145 Charles St
Glasgow G21 2QA
Office Property For Lease · 7,633 SF


HIGHLIGHTS
- Excellent road links via the M8/M74/M77
- 24-hour access and CCTV security
- Large on-site car park
FEATURES
PROPERTY OVERVIEW
Rosemount Business Park is located on the north side of Charles Street within the Royston area of Glasgow, approximately 1.5 miles north-east of Glasgow City Centre. Rosemount Business Park benefits from excellent road links via junction 15 of the M8 Motorway located approximately one mile to the south of the subjects. The motorway offers quick access to both Glasgow City Centre and all other motorway networks in the area. Surrounding businesses include Tesco, Post Office, Safestore Self Storage, Rosemount Life Learning, GSPC, Focus and Novus. Royston Library, Royston Primary School, Saint Roch’s Primary School and Saint Roch’s Secondary School are located nearby. The area benefits from good transport links with numerous bus routes along Royston Road and Alexandria Parade and Barnhill Railway Station is located within 20 minutes walk of the subjects. The subjects comprise a variety of mid and end terraced office/industrial units within a single storey multi-let block. The building is constructed of steel frame with block infill walls, surmounted by a pitched profile metal sheet covering, incorporating translucent panels.

