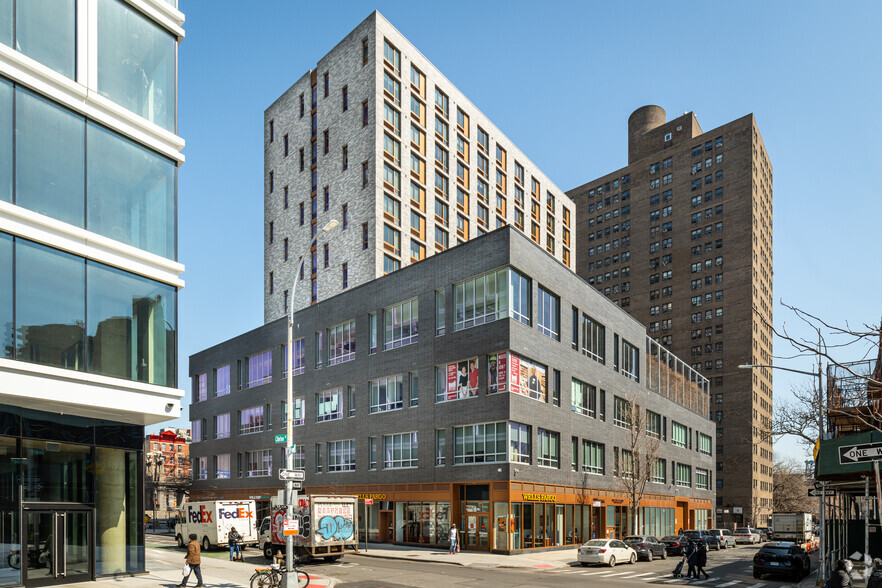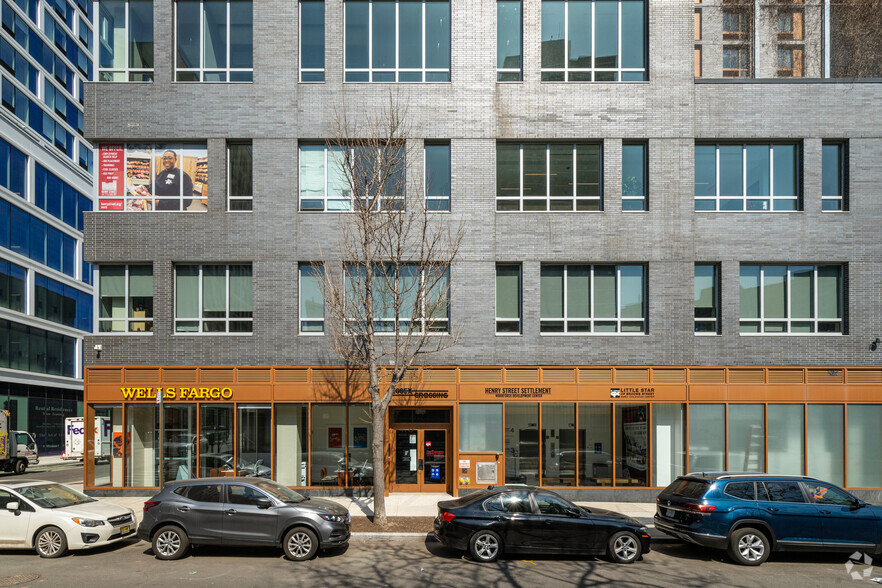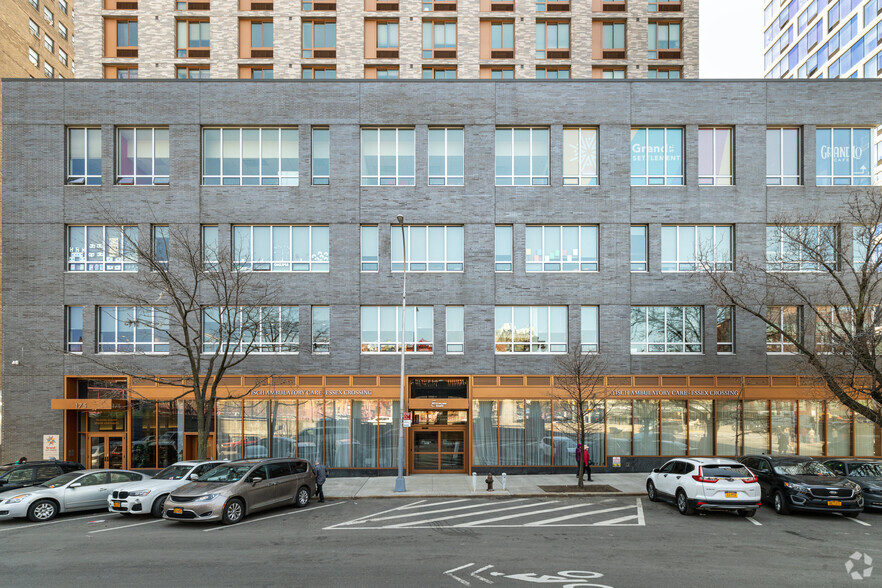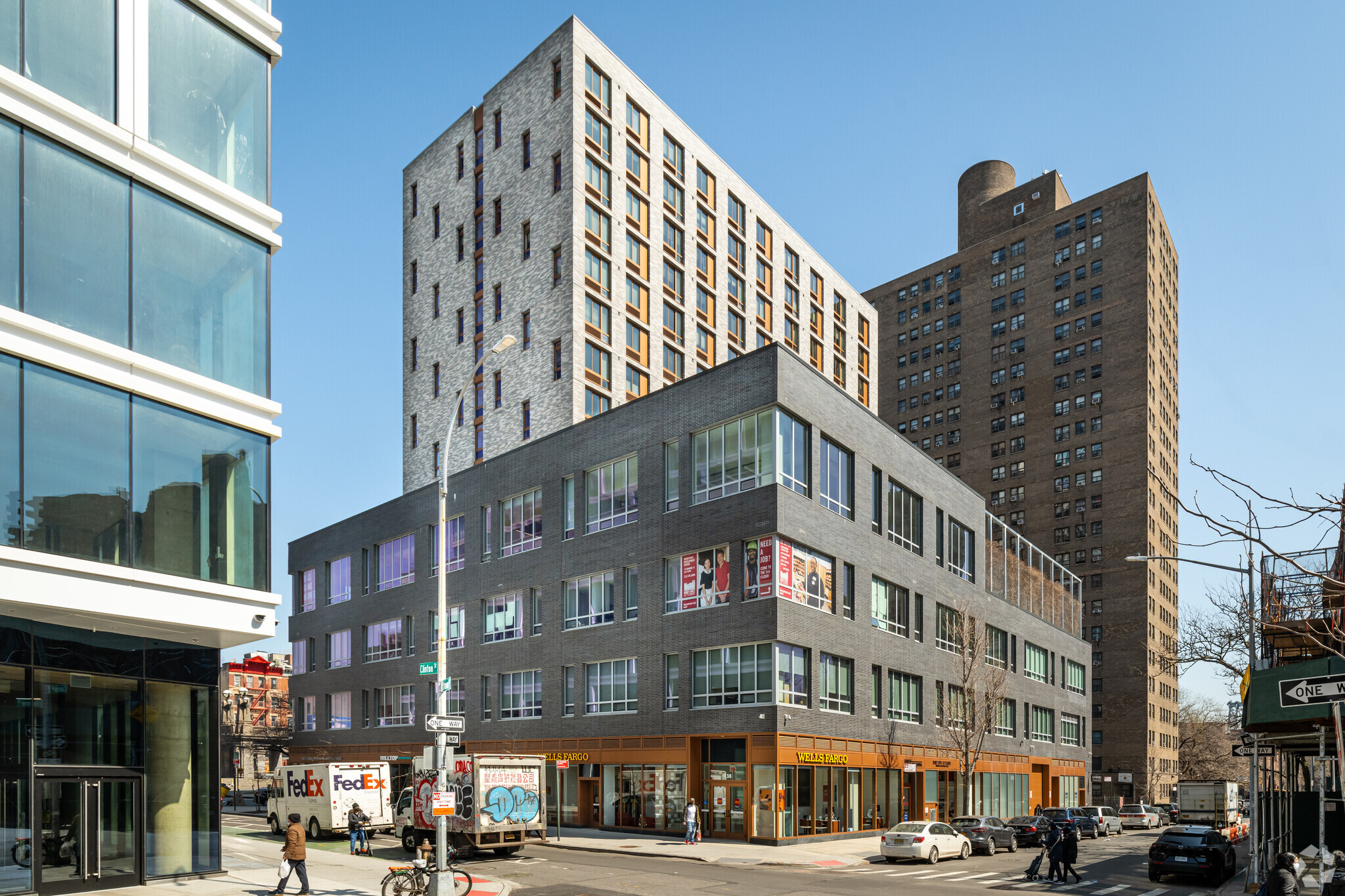
This feature is unavailable at the moment.
We apologize, but the feature you are trying to access is currently unavailable. We are aware of this issue and our team is working hard to resolve the matter.
Please check back in a few minutes. We apologize for the inconvenience.
- LoopNet Team
thank you

Your email has been sent!
Essex Crossing - Office New York, NY 10002
8,500 - 198,556 SF of Office Space Available



PARK FACTS
| Total Space Available | 198,556 SF | Max. Contiguous | 164,485 SF |
| Min. Divisible | 8,500 SF | Park Type | Office Park |
| Total Space Available | 198,556 SF |
| Min. Divisible | 8,500 SF |
| Max. Contiguous | 164,485 SF |
| Park Type | Office Park |
all available spaces(7)
Display Rental Rate as
- Space
- Size
- Term
- Rental Rate
- Space Use
- Condition
- Available
- Slab heights 12’+ throughout - Floor to ceiling windows - Amenity center on the 2nd floor to include conferencing, tenant lounge, breakout rooms and outdoor terrace - Direct access to Market Line and Broome Street Gardens - Bike storage with showers - Incredible branding opportunities Multiple entry points to the F, M, J & Z trains are located in and around the campus. The B & D trains are a short walk away at Grand & Forsyth Streets. Retail leases have been signed with Essex Street Market, Trader Joe’s, Regal Cinemas, The Gutter (bowling), The International Center of Photography and others
- Space is in Excellent Condition
- Balcony
- Bicycle Storage
- Can be combined with additional space(s) for up to 164,485 SF of adjacent space
- Natural Light
- Shower Facilities
Options: Space 301 - 11,350 RSF Space 302 - 15,155 RSF Space 303 - 11,157 RSF - Slab heights 12’+ throughout - Floor to ceiling windows - Amenity center on the 2nd floor to include conferencing, tenant lounge, breakout rooms and outdoor terrace - Direct access to Market Line and Broome Street Gardens - Bike storage with showers - Incredible branding opportunities Multiple entry points to the F, M, J & Z trains are located in and around the campus. The B & D trains are a short walk away at Grand & Forsyth Streets. Retail leases have been signed with Essex Street Market, Trader Joe’s, Regal Cinemas, The Gutter (bowling), The International Center of Photography and others
- Partially Built-Out as Standard Office
- Space is in Excellent Condition
- Mostly Open Floor Plan Layout
- Can be combined with additional space(s) for up to 164,485 SF of adjacent space
Options: Space 301 - 11,350 RSF Space 302 - 15,155 RSF Space 303 - 11,157 RSF - Slab heights 12’+ throughout - Floor to ceiling windows - Amenity center on the 2nd floor to include conferencing, tenant lounge, breakout rooms and outdoor terrace - Direct access to Market Line and Broome Street Gardens - Bike storage with showers - Incredible branding opportunities Multiple entry points to the F, M, J & Z trains are located in and around the campus. The B & D trains are a short walk away at Grand & Forsyth Streets. Retail leases have been signed with Essex Street Market, Trader Joe’s, Regal Cinemas, The Gutter (bowling), The International Center of Photography and others
- Partially Built-Out as Standard Office
- Space is in Excellent Condition
- Mostly Open Floor Plan Layout
- Can be combined with additional space(s) for up to 164,485 SF of adjacent space
Options: Space 301 - 11,350 RSF Space 302 - 15,155 RSF Space 303 - 11,157 RSF - Slab heights 12’+ throughout - Floor to ceiling windows - Amenity center on the 2nd floor to include conferencing, tenant lounge, breakout rooms and outdoor terrace - Direct access to Market Line and Broome Street Gardens - Bike storage with showers - Incredible branding opportunities Multiple entry points to the F, M, J & Z trains are located in and around the campus. The B & D trains are a short walk away at Grand & Forsyth Streets. Retail leases have been signed with Essex Street Market, Trader Joe’s, Regal Cinemas, The Gutter (bowling), The International Center of Photography and others
- Partially Built-Out as Standard Office
- Space is in Excellent Condition
- Mostly Open Floor Plan Layout
- Can be combined with additional space(s) for up to 164,485 SF of adjacent space
- Slab heights 12’+ throughout - Floor to ceiling windows - Amenity center on the 2nd floor to include conferencing, tenant lounge, breakout rooms and outdoor terrace - Direct access to Market Line and Broome Street Gardens - Bike storage with showers - Incredible branding opportunities Multiple entry points to the F, M, J & Z trains are located in and around the campus. The B & D trains are a short walk away at Grand & Forsyth Streets. Retail leases have been signed with Essex Street Market, Trader Joe’s, Regal Cinemas, The Gutter (bowling), The International Center of Photography and others
- Finished Ceilings: 12’ - 13’
- Can be combined with additional space(s) for up to 164,485 SF of adjacent space
- Bicycle Storage
- Space is in Excellent Condition
- Natural Light
- Shower Facilities
- Slab heights 12’+ throughout - Floor to ceiling windows - Amenity center on the 2nd floor to include conferencing, tenant lounge, breakout rooms and outdoor terrace - Direct access to Market Line and Broome Street Gardens - Bike storage with showers - Incredible branding opportunities Multiple entry points to the F, M, J & Z trains are located in and around the campus. The B & D trains are a short walk away at Grand & Forsyth Streets. Retail leases have been signed with Essex Street Market, Trader Joe’s, Regal Cinemas, The Gutter (bowling), The International Center of Photography and others
- Finished Ceilings: 12’ - 13’
- Can be combined with additional space(s) for up to 164,485 SF of adjacent space
- Bicycle Storage
- Space is in Excellent Condition
- Natural Light
- Shower Facilities
| Space | Size | Term | Rental Rate | Space Use | Condition | Available |
| 2nd Floor | 8,500-28,000 SF | Negotiable | Upon Request Upon Request Upon Request Upon Request | Office | Shell Space | 30 Days |
| 3rd Floor, Ste 301 | 11,350 SF | Negotiable | Upon Request Upon Request Upon Request Upon Request | Office | Partial Build-Out | 30 Days |
| 3rd Floor, Ste 302 | 15,155 SF | Negotiable | Upon Request Upon Request Upon Request Upon Request | Office | Partial Build-Out | 30 Days |
| 3rd Floor, Ste 303 | 11,157 SF | Negotiable | Upon Request Upon Request Upon Request Upon Request | Office | Partial Build-Out | 30 Days |
| 4th Floor | 8,500-51,088 SF | Negotiable | Upon Request Upon Request Upon Request Upon Request | Office | Shell Space | 30 Days |
| 5th Floor | 8,500-47,735 SF | Negotiable | Upon Request Upon Request Upon Request Upon Request | Office | Shell Space | 30 Days |
202 Broome St - 2nd Floor
202 Broome St - 3rd Floor - Ste 301
202 Broome St - 3rd Floor - Ste 302
202 Broome St - 3rd Floor - Ste 303
202 Broome St - 4th Floor
202 Broome St - 5th Floor
- Space
- Size
- Term
- Rental Rate
- Space Use
- Condition
- Available
- Slab heights 12’ throughout - Floor to ceiling windows - Outdoor terraces - Direct access to Market Line and Broome Street Gardens - Bike storage with showers - Incredible branding opportunities Multiple entry points to the F, M, J & Z trains are located in and around the campus. The B & D trains are a short walk away at Grand & Forsyth Streets. Retail leases have been signed with Essex Street Market, Trader Joe’s, Regal Cinemas, The Gutter (bowling), The International Center of Photography and others.
- Finished Ceilings: 12’
- Natural Light
- Central Air and Heating
| Space | Size | Term | Rental Rate | Space Use | Condition | Available |
| 2nd Floor | 34,071 SF | Negotiable | Upon Request Upon Request Upon Request Upon Request | Office | Shell Space | 30 Days |
180 Broome St - 2nd Floor
202 Broome St - 2nd Floor
| Size | 8,500-28,000 SF |
| Term | Negotiable |
| Rental Rate | Upon Request |
| Space Use | Office |
| Condition | Shell Space |
| Available | 30 Days |
- Slab heights 12’+ throughout - Floor to ceiling windows - Amenity center on the 2nd floor to include conferencing, tenant lounge, breakout rooms and outdoor terrace - Direct access to Market Line and Broome Street Gardens - Bike storage with showers - Incredible branding opportunities Multiple entry points to the F, M, J & Z trains are located in and around the campus. The B & D trains are a short walk away at Grand & Forsyth Streets. Retail leases have been signed with Essex Street Market, Trader Joe’s, Regal Cinemas, The Gutter (bowling), The International Center of Photography and others
- Space is in Excellent Condition
- Can be combined with additional space(s) for up to 164,485 SF of adjacent space
- Balcony
- Natural Light
- Bicycle Storage
- Shower Facilities
202 Broome St - 3rd Floor - Ste 301
| Size | 11,350 SF |
| Term | Negotiable |
| Rental Rate | Upon Request |
| Space Use | Office |
| Condition | Partial Build-Out |
| Available | 30 Days |
Options: Space 301 - 11,350 RSF Space 302 - 15,155 RSF Space 303 - 11,157 RSF - Slab heights 12’+ throughout - Floor to ceiling windows - Amenity center on the 2nd floor to include conferencing, tenant lounge, breakout rooms and outdoor terrace - Direct access to Market Line and Broome Street Gardens - Bike storage with showers - Incredible branding opportunities Multiple entry points to the F, M, J & Z trains are located in and around the campus. The B & D trains are a short walk away at Grand & Forsyth Streets. Retail leases have been signed with Essex Street Market, Trader Joe’s, Regal Cinemas, The Gutter (bowling), The International Center of Photography and others
- Partially Built-Out as Standard Office
- Mostly Open Floor Plan Layout
- Space is in Excellent Condition
- Can be combined with additional space(s) for up to 164,485 SF of adjacent space
202 Broome St - 3rd Floor - Ste 302
| Size | 15,155 SF |
| Term | Negotiable |
| Rental Rate | Upon Request |
| Space Use | Office |
| Condition | Partial Build-Out |
| Available | 30 Days |
Options: Space 301 - 11,350 RSF Space 302 - 15,155 RSF Space 303 - 11,157 RSF - Slab heights 12’+ throughout - Floor to ceiling windows - Amenity center on the 2nd floor to include conferencing, tenant lounge, breakout rooms and outdoor terrace - Direct access to Market Line and Broome Street Gardens - Bike storage with showers - Incredible branding opportunities Multiple entry points to the F, M, J & Z trains are located in and around the campus. The B & D trains are a short walk away at Grand & Forsyth Streets. Retail leases have been signed with Essex Street Market, Trader Joe’s, Regal Cinemas, The Gutter (bowling), The International Center of Photography and others
- Partially Built-Out as Standard Office
- Mostly Open Floor Plan Layout
- Space is in Excellent Condition
- Can be combined with additional space(s) for up to 164,485 SF of adjacent space
202 Broome St - 3rd Floor - Ste 303
| Size | 11,157 SF |
| Term | Negotiable |
| Rental Rate | Upon Request |
| Space Use | Office |
| Condition | Partial Build-Out |
| Available | 30 Days |
Options: Space 301 - 11,350 RSF Space 302 - 15,155 RSF Space 303 - 11,157 RSF - Slab heights 12’+ throughout - Floor to ceiling windows - Amenity center on the 2nd floor to include conferencing, tenant lounge, breakout rooms and outdoor terrace - Direct access to Market Line and Broome Street Gardens - Bike storage with showers - Incredible branding opportunities Multiple entry points to the F, M, J & Z trains are located in and around the campus. The B & D trains are a short walk away at Grand & Forsyth Streets. Retail leases have been signed with Essex Street Market, Trader Joe’s, Regal Cinemas, The Gutter (bowling), The International Center of Photography and others
- Partially Built-Out as Standard Office
- Mostly Open Floor Plan Layout
- Space is in Excellent Condition
- Can be combined with additional space(s) for up to 164,485 SF of adjacent space
202 Broome St - 4th Floor
| Size | 8,500-51,088 SF |
| Term | Negotiable |
| Rental Rate | Upon Request |
| Space Use | Office |
| Condition | Shell Space |
| Available | 30 Days |
- Slab heights 12’+ throughout - Floor to ceiling windows - Amenity center on the 2nd floor to include conferencing, tenant lounge, breakout rooms and outdoor terrace - Direct access to Market Line and Broome Street Gardens - Bike storage with showers - Incredible branding opportunities Multiple entry points to the F, M, J & Z trains are located in and around the campus. The B & D trains are a short walk away at Grand & Forsyth Streets. Retail leases have been signed with Essex Street Market, Trader Joe’s, Regal Cinemas, The Gutter (bowling), The International Center of Photography and others
- Finished Ceilings: 12’ - 13’
- Space is in Excellent Condition
- Can be combined with additional space(s) for up to 164,485 SF of adjacent space
- Natural Light
- Bicycle Storage
- Shower Facilities
202 Broome St - 5th Floor
| Size | 8,500-47,735 SF |
| Term | Negotiable |
| Rental Rate | Upon Request |
| Space Use | Office |
| Condition | Shell Space |
| Available | 30 Days |
- Slab heights 12’+ throughout - Floor to ceiling windows - Amenity center on the 2nd floor to include conferencing, tenant lounge, breakout rooms and outdoor terrace - Direct access to Market Line and Broome Street Gardens - Bike storage with showers - Incredible branding opportunities Multiple entry points to the F, M, J & Z trains are located in and around the campus. The B & D trains are a short walk away at Grand & Forsyth Streets. Retail leases have been signed with Essex Street Market, Trader Joe’s, Regal Cinemas, The Gutter (bowling), The International Center of Photography and others
- Finished Ceilings: 12’ - 13’
- Space is in Excellent Condition
- Can be combined with additional space(s) for up to 164,485 SF of adjacent space
- Natural Light
- Bicycle Storage
- Shower Facilities
180 Broome St - 2nd Floor
| Size | 34,071 SF |
| Term | Negotiable |
| Rental Rate | Upon Request |
| Space Use | Office |
| Condition | Shell Space |
| Available | 30 Days |
- Slab heights 12’ throughout - Floor to ceiling windows - Outdoor terraces - Direct access to Market Line and Broome Street Gardens - Bike storage with showers - Incredible branding opportunities Multiple entry points to the F, M, J & Z trains are located in and around the campus. The B & D trains are a short walk away at Grand & Forsyth Streets. Retail leases have been signed with Essex Street Market, Trader Joe’s, Regal Cinemas, The Gutter (bowling), The International Center of Photography and others.
- Finished Ceilings: 12’
- Central Air and Heating
- Natural Light
SITE PLAN
SELECT TENANTS AT THIS PROPERTY
- Floor
- Tenant Name
- Industry
- Multiple
- NYU Langone Health
- Health Care and Social Assistance
- 1st
- Wells Fargo
- Finance and Insurance
Park Overview
Essex Crossing is a new, master-planned development located in one of Manhattan’s most energetic and dynamic neighborhoods, the Lower East Side. The project will total over 1.9 million sf, spread over nine adjacent sites across 6 acres, and will feature over 1,000 new residences, 350,000 sf of office space, and 450,000 sf of retail space. The sites will be connected by a new park, bike paths, green spaces and a new below ground marketplace named the Market Line, which will be on par with the world’s great markets and bazaars. The project is designed to embrace the rich culture of the Lower East side and its many restaurants, shops, galleries, night life, and music venues.
Learn More About Renting Office Space
Presented by

Essex Crossing - Office | New York, NY 10002
Hmm, there seems to have been an error sending your message. Please try again.
Thanks! Your message was sent.
























