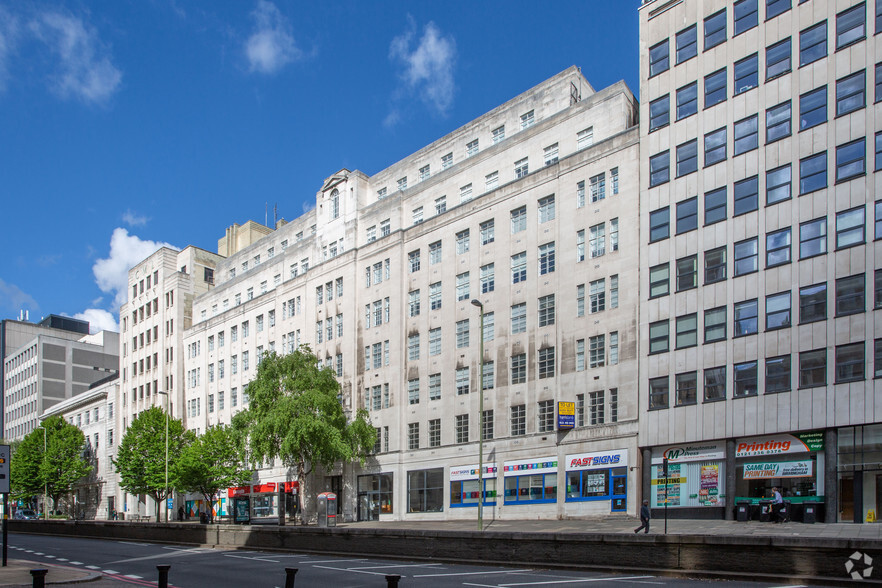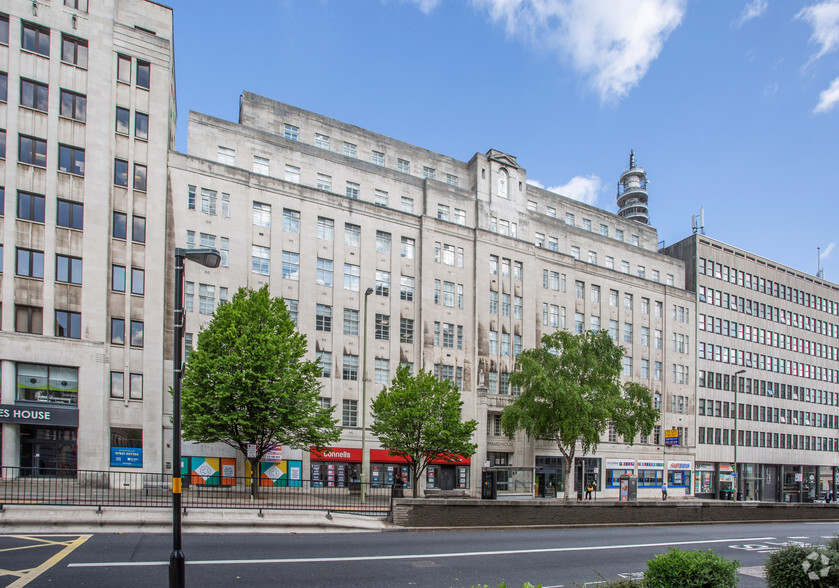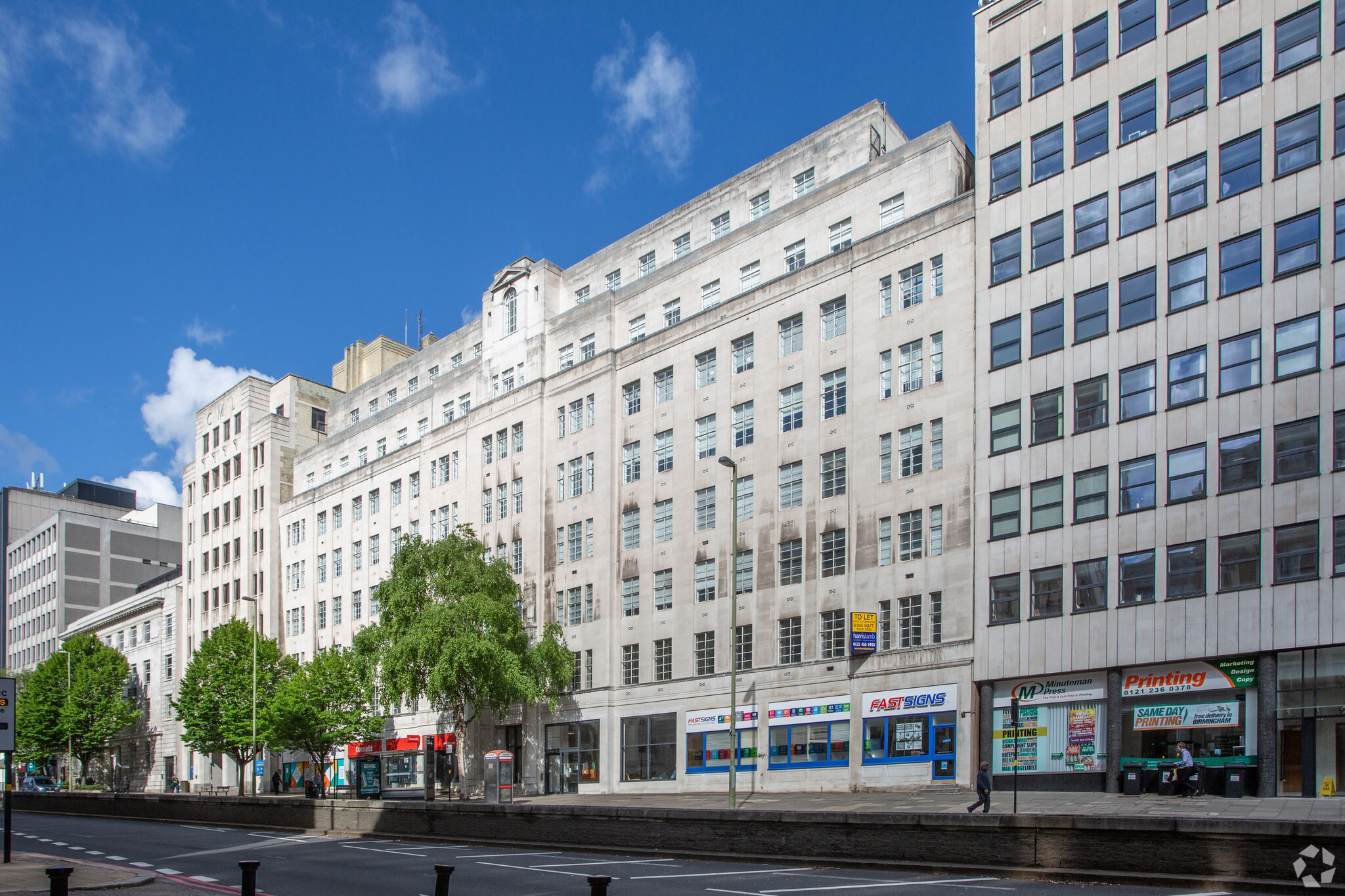
This feature is unavailable at the moment.
We apologize, but the feature you are trying to access is currently unavailable. We are aware of this issue and our team is working hard to resolve the matter.
Please check back in a few minutes. We apologize for the inconvenience.
- LoopNet Team
thank you

Your email has been sent!
Lombard House 145 Great Charles Street Queensway
1,865 - 36,270 SF of Office Space Available in Birmingham B3 3LP


Highlights
- VRF air conditioning
- On-site car parking
- LED lighting
all available spaces(8)
Display Rental Rate as
- Space
- Size
- Term
- Rental Rate
- Space Use
- Condition
- Available
Lombard House is due to undergo a comprehensive refurbishment to the reception, common areas, male, female & accessible WCs, communal roof terrace, shower facilities.
- Use Class: E
- Mostly Open Floor Plan Layout
- Can be combined with additional space(s) for up to 36,270 SF of adjacent space
- Closed Circuit Television Monitoring (CCTV)
- VRF air conditioning
- On-site car parking
- Partially Built-Out as Standard Office
- Fits 5 - 15 People
- Kitchen
- Common Parts WC Facilities
- LED lighting
Lombard House is due to undergo a comprehensive refurbishment to the reception, common areas, male, female & accessible WCs, communal roof terrace, shower facilities.
- Use Class: E
- Mostly Open Floor Plan Layout
- Can be combined with additional space(s) for up to 36,270 SF of adjacent space
- Closed Circuit Television Monitoring (CCTV)
- VRF air conditioning
- On-site car parking
- Partially Built-Out as Standard Office
- Fits 15 - 48 People
- Kitchen
- Common Parts WC Facilities
- LED lighting
Lombard House is due to undergo a comprehensive refurbishment to the reception, common areas, male, female & accessible WCs, communal roof terrace, shower facilities.
- Use Class: E
- Mostly Open Floor Plan Layout
- Can be combined with additional space(s) for up to 36,270 SF of adjacent space
- Closed Circuit Television Monitoring (CCTV)
- VRF air conditioning
- On-site car parking
- Partially Built-Out as Standard Office
- Fits 16 - 49 People
- Kitchen
- Common Parts WC Facilities
- LED lighting
Lombard House is due to undergo a comprehensive refurbishment to the reception, common areas, male, female & accessible WCs, communal roof terrace, shower facilities.
- Use Class: E
- Mostly Open Floor Plan Layout
- Can be combined with additional space(s) for up to 36,270 SF of adjacent space
- Closed Circuit Television Monitoring (CCTV)
- VRF air conditioning
- On-site car parking
- Partially Built-Out as Standard Office
- Fits 16 - 49 People
- Kitchen
- Common Parts WC Facilities
- LED lighting
Lombard House is due to undergo a comprehensive refurbishment to the reception, common areas, male, female & accessible WCs, communal roof terrace, shower facilities.
- Use Class: E
- Mostly Open Floor Plan Layout
- Can be combined with additional space(s) for up to 36,270 SF of adjacent space
- Closed Circuit Television Monitoring (CCTV)
- VRF air conditioning
- On-site car parking
- Partially Built-Out as Standard Office
- Fits 8 - 23 People
- Kitchen
- Common Parts WC Facilities
- LED lighting
Lombard House is due to undergo a comprehensive refurbishment to the reception, common areas, male, female & accessible WCs, communal roof terrace, shower facilities.
- Use Class: E
- Mostly Open Floor Plan Layout
- Can be combined with additional space(s) for up to 36,270 SF of adjacent space
- Closed Circuit Television Monitoring (CCTV)
- VRF air conditioning
- On-site car parking
- Partially Built-Out as Standard Office
- Fits 16 - 49 People
- Kitchen
- Common Parts WC Facilities
- LED lighting
Lombard House is due to undergo a comprehensive refurbishment to the reception, common areas, male, female & accessible WCs, communal roof terrace, shower facilities.
- Use Class: E
- Mostly Open Floor Plan Layout
- Can be combined with additional space(s) for up to 36,270 SF of adjacent space
- Closed Circuit Television Monitoring (CCTV)
- VRF air conditioning
- On-site car parking
- Partially Built-Out as Standard Office
- Fits 5 - 16 People
- Kitchen
- Common Parts WC Facilities
- LED lighting
Lombard House is due to undergo a comprehensive refurbishment to the reception, common areas, male, female & accessible WCs, communal roof terrace, shower facilities.
- Use Class: E
- Mostly Open Floor Plan Layout
- Can be combined with additional space(s) for up to 36,270 SF of adjacent space
- Closed Circuit Television Monitoring (CCTV)
- VRF air conditioning
- On-site car parking
- Partially Built-Out as Standard Office
- Fits 14 - 45 People
- Kitchen
- Common Parts WC Facilities
- LED lighting
| Space | Size | Term | Rental Rate | Space Use | Condition | Available |
| Ground, Ste Rear | 1,865 SF | Negotiable | $24.85 /SF/YR $2.07 /SF/MO $46,342 /YR $3,862 /MO | Office | Partial Build-Out | Now |
| 1st Floor, Ste Front | 5,916 SF | Negotiable | $24.85 /SF/YR $2.07 /SF/MO $147,001 /YR $12,250 /MO | Office | Partial Build-Out | Now |
| 2nd Floor, Ste Front | 6,055 SF | Negotiable | $24.85 /SF/YR $2.07 /SF/MO $150,455 /YR $12,538 /MO | Office | Partial Build-Out | Now |
| 3rd Floor, Ste Front | 6,047 SF | Negotiable | $24.85 /SF/YR $2.07 /SF/MO $150,256 /YR $12,521 /MO | Office | Partial Build-Out | Now |
| 4th Floor, Ste Front | 2,848 SF | Negotiable | $24.85 /SF/YR $2.07 /SF/MO $70,767 /YR $5,897 /MO | Office | Partial Build-Out | Now |
| 5th Floor, Ste Front | 6,087 SF | Negotiable | $24.85 /SF/YR $2.07 /SF/MO $151,250 /YR $12,604 /MO | Office | Partial Build-Out | Now |
| 5th Floor, Ste Rear | 1,902 SF | Negotiable | $24.85 /SF/YR $2.07 /SF/MO $47,261 /YR $3,938 /MO | Office | Partial Build-Out | Now |
| 6th Floor, Ste Front | 5,550 SF | Negotiable | $24.85 /SF/YR $2.07 /SF/MO $137,906 /YR $11,492 /MO | Office | Partial Build-Out | Now |
Ground, Ste Rear
| Size |
| 1,865 SF |
| Term |
| Negotiable |
| Rental Rate |
| $24.85 /SF/YR $2.07 /SF/MO $46,342 /YR $3,862 /MO |
| Space Use |
| Office |
| Condition |
| Partial Build-Out |
| Available |
| Now |
1st Floor, Ste Front
| Size |
| 5,916 SF |
| Term |
| Negotiable |
| Rental Rate |
| $24.85 /SF/YR $2.07 /SF/MO $147,001 /YR $12,250 /MO |
| Space Use |
| Office |
| Condition |
| Partial Build-Out |
| Available |
| Now |
2nd Floor, Ste Front
| Size |
| 6,055 SF |
| Term |
| Negotiable |
| Rental Rate |
| $24.85 /SF/YR $2.07 /SF/MO $150,455 /YR $12,538 /MO |
| Space Use |
| Office |
| Condition |
| Partial Build-Out |
| Available |
| Now |
3rd Floor, Ste Front
| Size |
| 6,047 SF |
| Term |
| Negotiable |
| Rental Rate |
| $24.85 /SF/YR $2.07 /SF/MO $150,256 /YR $12,521 /MO |
| Space Use |
| Office |
| Condition |
| Partial Build-Out |
| Available |
| Now |
4th Floor, Ste Front
| Size |
| 2,848 SF |
| Term |
| Negotiable |
| Rental Rate |
| $24.85 /SF/YR $2.07 /SF/MO $70,767 /YR $5,897 /MO |
| Space Use |
| Office |
| Condition |
| Partial Build-Out |
| Available |
| Now |
5th Floor, Ste Front
| Size |
| 6,087 SF |
| Term |
| Negotiable |
| Rental Rate |
| $24.85 /SF/YR $2.07 /SF/MO $151,250 /YR $12,604 /MO |
| Space Use |
| Office |
| Condition |
| Partial Build-Out |
| Available |
| Now |
5th Floor, Ste Rear
| Size |
| 1,902 SF |
| Term |
| Negotiable |
| Rental Rate |
| $24.85 /SF/YR $2.07 /SF/MO $47,261 /YR $3,938 /MO |
| Space Use |
| Office |
| Condition |
| Partial Build-Out |
| Available |
| Now |
6th Floor, Ste Front
| Size |
| 5,550 SF |
| Term |
| Negotiable |
| Rental Rate |
| $24.85 /SF/YR $2.07 /SF/MO $137,906 /YR $11,492 /MO |
| Space Use |
| Office |
| Condition |
| Partial Build-Out |
| Available |
| Now |
Ground, Ste Rear
| Size | 1,865 SF |
| Term | Negotiable |
| Rental Rate | $24.85 /SF/YR |
| Space Use | Office |
| Condition | Partial Build-Out |
| Available | Now |
Lombard House is due to undergo a comprehensive refurbishment to the reception, common areas, male, female & accessible WCs, communal roof terrace, shower facilities.
- Use Class: E
- Partially Built-Out as Standard Office
- Mostly Open Floor Plan Layout
- Fits 5 - 15 People
- Can be combined with additional space(s) for up to 36,270 SF of adjacent space
- Kitchen
- Closed Circuit Television Monitoring (CCTV)
- Common Parts WC Facilities
- VRF air conditioning
- LED lighting
- On-site car parking
1st Floor, Ste Front
| Size | 5,916 SF |
| Term | Negotiable |
| Rental Rate | $24.85 /SF/YR |
| Space Use | Office |
| Condition | Partial Build-Out |
| Available | Now |
Lombard House is due to undergo a comprehensive refurbishment to the reception, common areas, male, female & accessible WCs, communal roof terrace, shower facilities.
- Use Class: E
- Partially Built-Out as Standard Office
- Mostly Open Floor Plan Layout
- Fits 15 - 48 People
- Can be combined with additional space(s) for up to 36,270 SF of adjacent space
- Kitchen
- Closed Circuit Television Monitoring (CCTV)
- Common Parts WC Facilities
- VRF air conditioning
- LED lighting
- On-site car parking
2nd Floor, Ste Front
| Size | 6,055 SF |
| Term | Negotiable |
| Rental Rate | $24.85 /SF/YR |
| Space Use | Office |
| Condition | Partial Build-Out |
| Available | Now |
Lombard House is due to undergo a comprehensive refurbishment to the reception, common areas, male, female & accessible WCs, communal roof terrace, shower facilities.
- Use Class: E
- Partially Built-Out as Standard Office
- Mostly Open Floor Plan Layout
- Fits 16 - 49 People
- Can be combined with additional space(s) for up to 36,270 SF of adjacent space
- Kitchen
- Closed Circuit Television Monitoring (CCTV)
- Common Parts WC Facilities
- VRF air conditioning
- LED lighting
- On-site car parking
3rd Floor, Ste Front
| Size | 6,047 SF |
| Term | Negotiable |
| Rental Rate | $24.85 /SF/YR |
| Space Use | Office |
| Condition | Partial Build-Out |
| Available | Now |
Lombard House is due to undergo a comprehensive refurbishment to the reception, common areas, male, female & accessible WCs, communal roof terrace, shower facilities.
- Use Class: E
- Partially Built-Out as Standard Office
- Mostly Open Floor Plan Layout
- Fits 16 - 49 People
- Can be combined with additional space(s) for up to 36,270 SF of adjacent space
- Kitchen
- Closed Circuit Television Monitoring (CCTV)
- Common Parts WC Facilities
- VRF air conditioning
- LED lighting
- On-site car parking
4th Floor, Ste Front
| Size | 2,848 SF |
| Term | Negotiable |
| Rental Rate | $24.85 /SF/YR |
| Space Use | Office |
| Condition | Partial Build-Out |
| Available | Now |
Lombard House is due to undergo a comprehensive refurbishment to the reception, common areas, male, female & accessible WCs, communal roof terrace, shower facilities.
- Use Class: E
- Partially Built-Out as Standard Office
- Mostly Open Floor Plan Layout
- Fits 8 - 23 People
- Can be combined with additional space(s) for up to 36,270 SF of adjacent space
- Kitchen
- Closed Circuit Television Monitoring (CCTV)
- Common Parts WC Facilities
- VRF air conditioning
- LED lighting
- On-site car parking
5th Floor, Ste Front
| Size | 6,087 SF |
| Term | Negotiable |
| Rental Rate | $24.85 /SF/YR |
| Space Use | Office |
| Condition | Partial Build-Out |
| Available | Now |
Lombard House is due to undergo a comprehensive refurbishment to the reception, common areas, male, female & accessible WCs, communal roof terrace, shower facilities.
- Use Class: E
- Partially Built-Out as Standard Office
- Mostly Open Floor Plan Layout
- Fits 16 - 49 People
- Can be combined with additional space(s) for up to 36,270 SF of adjacent space
- Kitchen
- Closed Circuit Television Monitoring (CCTV)
- Common Parts WC Facilities
- VRF air conditioning
- LED lighting
- On-site car parking
5th Floor, Ste Rear
| Size | 1,902 SF |
| Term | Negotiable |
| Rental Rate | $24.85 /SF/YR |
| Space Use | Office |
| Condition | Partial Build-Out |
| Available | Now |
Lombard House is due to undergo a comprehensive refurbishment to the reception, common areas, male, female & accessible WCs, communal roof terrace, shower facilities.
- Use Class: E
- Partially Built-Out as Standard Office
- Mostly Open Floor Plan Layout
- Fits 5 - 16 People
- Can be combined with additional space(s) for up to 36,270 SF of adjacent space
- Kitchen
- Closed Circuit Television Monitoring (CCTV)
- Common Parts WC Facilities
- VRF air conditioning
- LED lighting
- On-site car parking
6th Floor, Ste Front
| Size | 5,550 SF |
| Term | Negotiable |
| Rental Rate | $24.85 /SF/YR |
| Space Use | Office |
| Condition | Partial Build-Out |
| Available | Now |
Lombard House is due to undergo a comprehensive refurbishment to the reception, common areas, male, female & accessible WCs, communal roof terrace, shower facilities.
- Use Class: E
- Partially Built-Out as Standard Office
- Mostly Open Floor Plan Layout
- Fits 14 - 45 People
- Can be combined with additional space(s) for up to 36,270 SF of adjacent space
- Kitchen
- Closed Circuit Television Monitoring (CCTV)
- Common Parts WC Facilities
- VRF air conditioning
- LED lighting
- On-site car parking
Property Overview
Lombard House is well connected to Birmingham rail network, being within walking distance to both Snow Hill and New Street Railway stations. Upon the completion of the tram network, Lombard House will provide occupiers with easy access to tram station connecting the building to 5 Ways, Jewellery Quarter, Snow Hill and New Street Train stations. Lombard House is situated adjacent to the A38 Aston Expressway, the arterial route into Birmingham City Centre, which provides a link to the UK’s motorway network.
- 24 Hour Access
- Raised Floor
- Accent Lighting
- Roof Terrace
- Storage Space
- Bicycle Storage
- Common Parts WC Facilities
- Direct Elevator Exposure
- Open-Plan
- Partitioned Offices
- Drop Ceiling
- Hardwood Floors
PROPERTY FACTS
Learn More About Renting Office Space
Presented by
Company Not Provided
Lombard House | 145 Great Charles Street Queensway
Hmm, there seems to have been an error sending your message. Please try again.
Thanks! Your message was sent.






