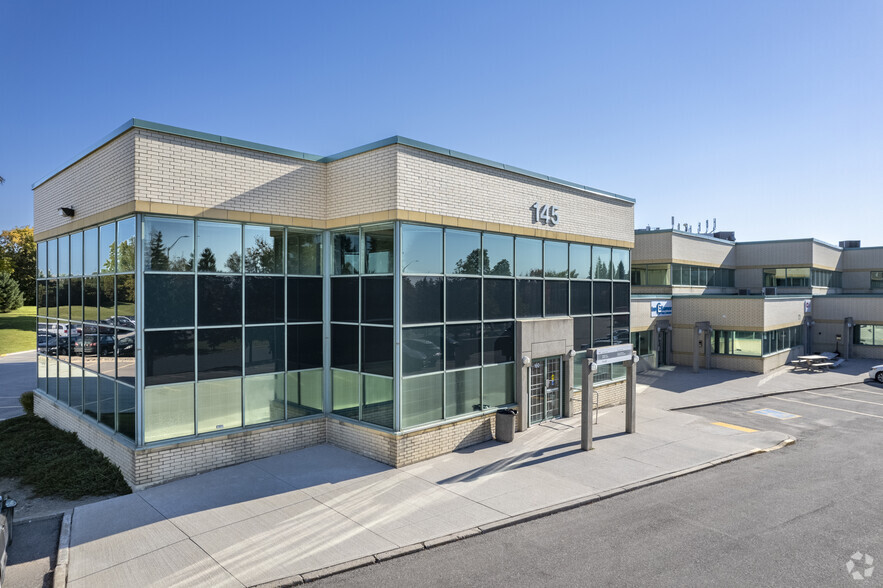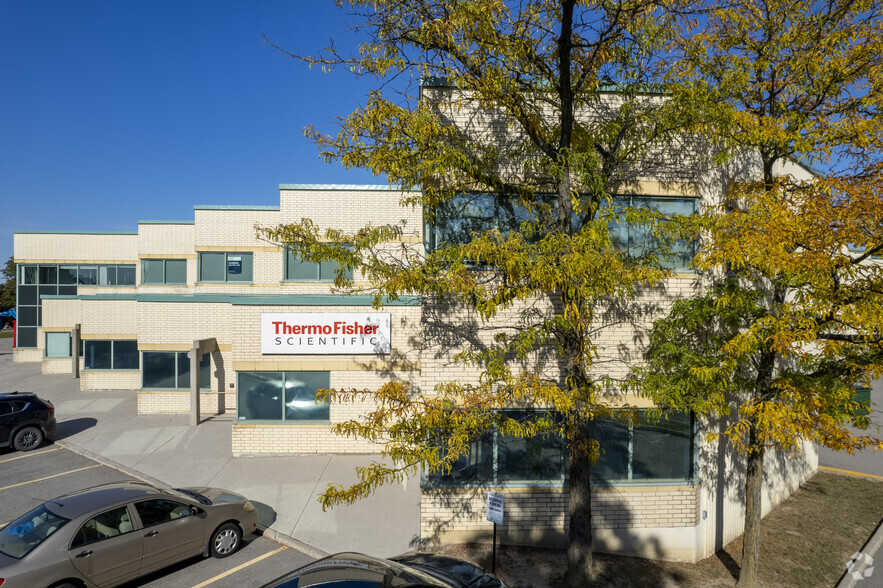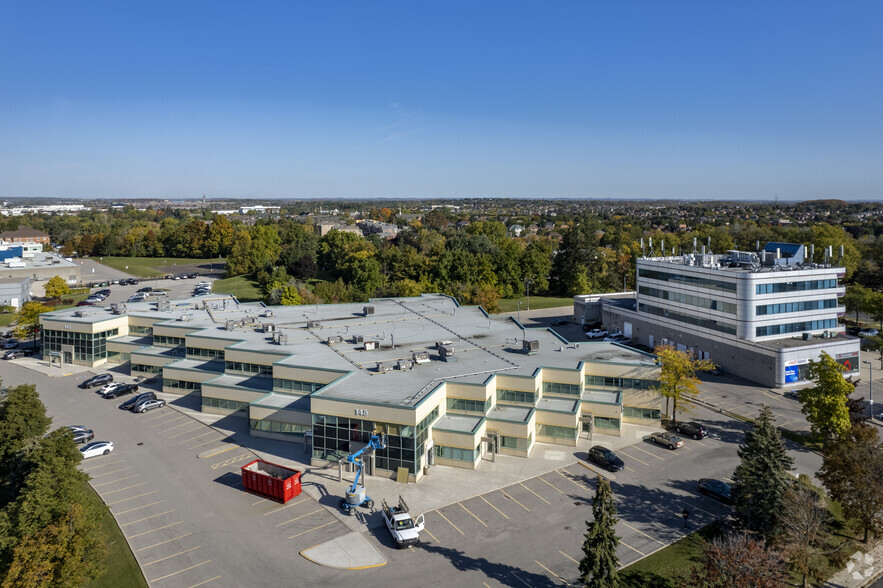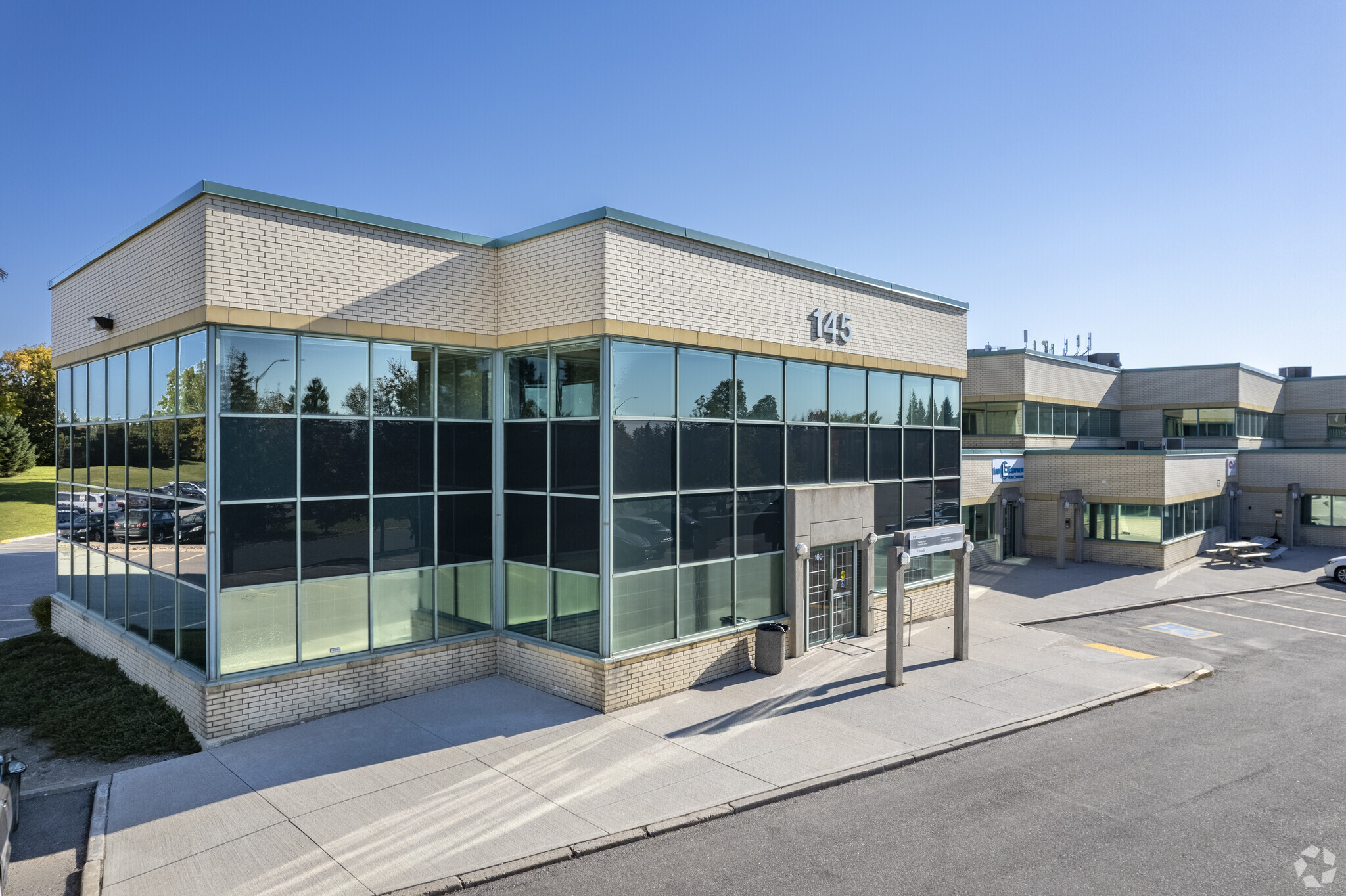145 Renfrew Dr 1,660 - 7,322 SF of Office Space Available in Markham, ON L3R 9R6



FEATURES
ALL AVAILABLE SPACES(4)
Display Rental Rate as
- SPACE
- SIZE
- TERM
- RENTAL RATE
- SPACE USE
- CONDITION
- AVAILABLE
• Like new second floor • Full renovation completed • Brand new, HVAC, electrical, lighting, washrooms, window coverings • Renovated lobbies with high end finishes • New elevator • Suites are turnkey ready with polished concrete floors, kitchenettes & open ceilings • All suites have individual temperature control • Abundance of natural light • Excellent location • Public transit at doorstep • Minutes from Highways 404, 7 & 407
- Lease rate does not include utilities, property expenses or building services
- Open Floor Plan Layout
- Private Restrooms
- Partially Built-Out as Standard Office
- Fits 6 - 17 People
- Natural Light
• Like new second floor • Full renovation completed • Brand new, HVAC, electrical, lighting, washrooms, window coverings • Renovated lobbies with high end finishes • New elevator • Suites are turnkey ready with polished concrete floors, kitchenettes & open ceilings • All suites have individual temperature control • Abundance of natural light • Excellent location • Public transit at doorstep • Minutes from Highways 404, 7 & 407
- Lease rate does not include utilities, property expenses or building services
- Open Floor Plan Layout
- Private Restrooms
- Partially Built-Out as Standard Office
- Fits 5 - 16 People
- Natural Light
• Like new second floor • Full renovation completed • Brand new, HVAC, electrical, lighting, washrooms, window coverings • Renovated lobbies with high end finishes • New elevator • Suites are turnkey ready with polished concrete floors, kitchenettes & open ceilings • All suites have individual temperature control • Abundance of natural light • Excellent location • Public transit at doorstep • Minutes from Highways 404, 7 & 407
- Lease rate does not include utilities, property expenses or building services
- Open Floor Plan Layout
- Private Restrooms
- Partially Built-Out as Standard Office
- Fits 5 - 14 People
- Natural Light
• Like new second floor • Full renovation completed • Brand new, HVAC, electrical, lighting, washrooms, window coverings • Renovated lobbies with high end finishes • New elevator • Suites are turnkey ready with polished concrete floors, kitchenettes & open ceilings • All suites have individual temperature control • Abundance of natural light • Excellent location • Public transit at doorstep • Minutes from Highways 404, 7 & 407
- Lease rate does not include utilities, property expenses or building services
- Open Floor Plan Layout
- Private Restrooms
- Partially Built-Out as Standard Office
- Fits 5 - 14 People
- Natural Light
| Space | Size | Term | Rental Rate | Space Use | Condition | Available |
| 2nd Floor, Ste 201 | 2,066 SF | 1-5 Years | $12.58 USD/SF/YR | Office | Partial Build-Out | 90 Days |
| 2nd Floor, Ste 202 | 1,879 SF | 1-5 Years | $12.58 USD/SF/YR | Office | Partial Build-Out | 90 Days |
| 2nd Floor, Ste 205 | 1,660 SF | 1-5 Years | $12.58 USD/SF/YR | Office | Partial Build-Out | 90 Days |
| 2nd Floor, Ste 207 | 1,717 SF | 1-5 Years | $12.58 USD/SF/YR | Office | Partial Build-Out | 90 Days |
2nd Floor, Ste 201
| Size |
| 2,066 SF |
| Term |
| 1-5 Years |
| Rental Rate |
| $12.58 USD/SF/YR |
| Space Use |
| Office |
| Condition |
| Partial Build-Out |
| Available |
| 90 Days |
2nd Floor, Ste 202
| Size |
| 1,879 SF |
| Term |
| 1-5 Years |
| Rental Rate |
| $12.58 USD/SF/YR |
| Space Use |
| Office |
| Condition |
| Partial Build-Out |
| Available |
| 90 Days |
2nd Floor, Ste 205
| Size |
| 1,660 SF |
| Term |
| 1-5 Years |
| Rental Rate |
| $12.58 USD/SF/YR |
| Space Use |
| Office |
| Condition |
| Partial Build-Out |
| Available |
| 90 Days |
2nd Floor, Ste 207
| Size |
| 1,717 SF |
| Term |
| 1-5 Years |
| Rental Rate |
| $12.58 USD/SF/YR |
| Space Use |
| Office |
| Condition |
| Partial Build-Out |
| Available |
| 90 Days |







