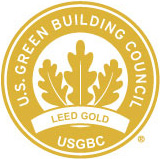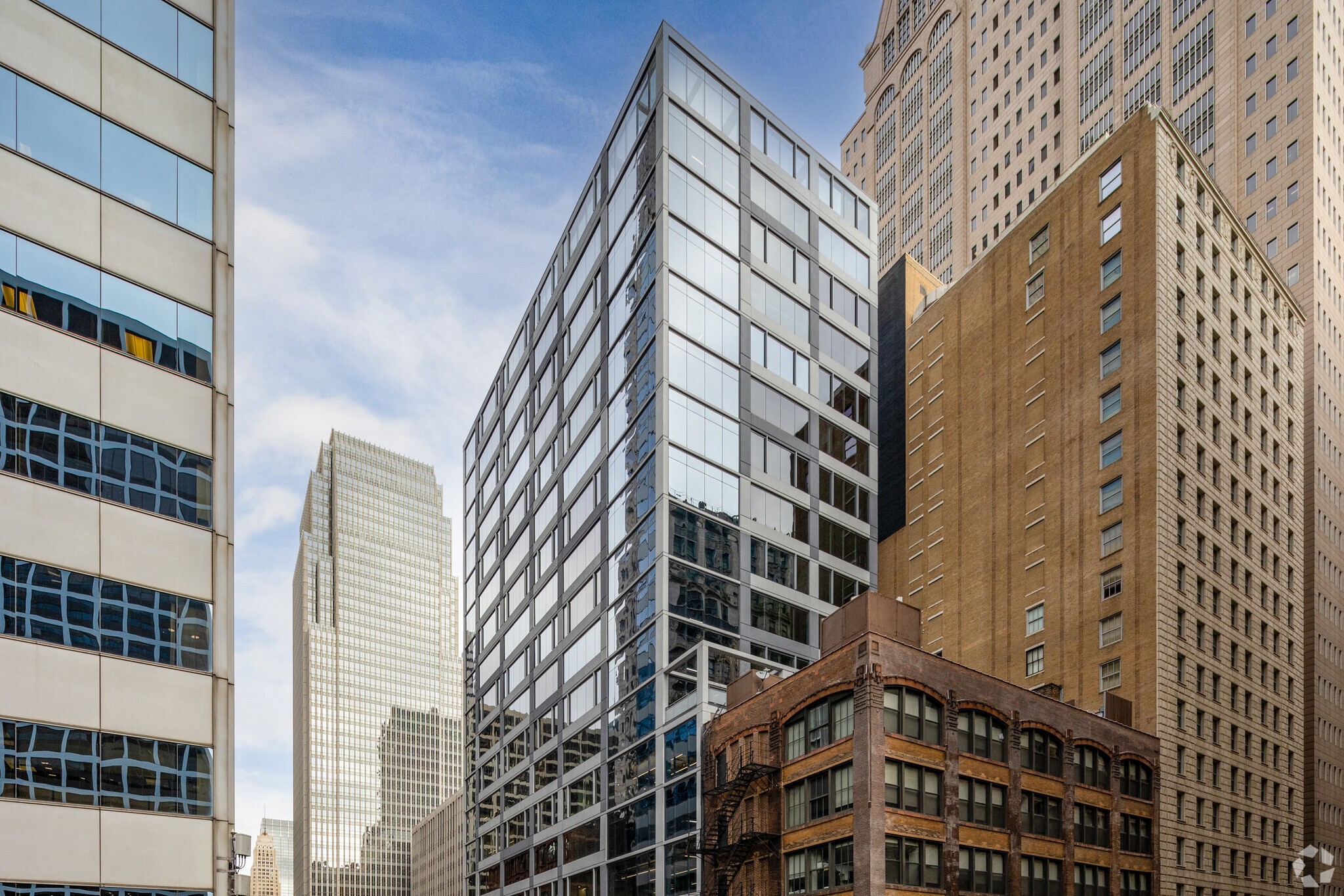
This feature is unavailable at the moment.
We apologize, but the feature you are trying to access is currently unavailable. We are aware of this issue and our team is working hard to resolve the matter.
Please check back in a few minutes. We apologize for the inconvenience.
- LoopNet Team
thank you

Your email has been sent!
145 South Wells 145 S Wells St
5,642 - 126,217 SF of 4-Star Office Space Available in Chicago, IL 60606
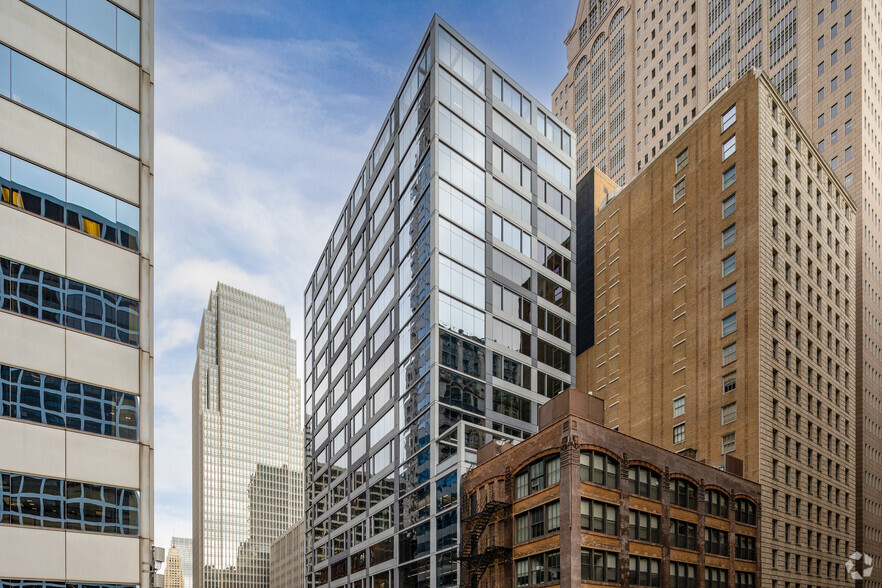
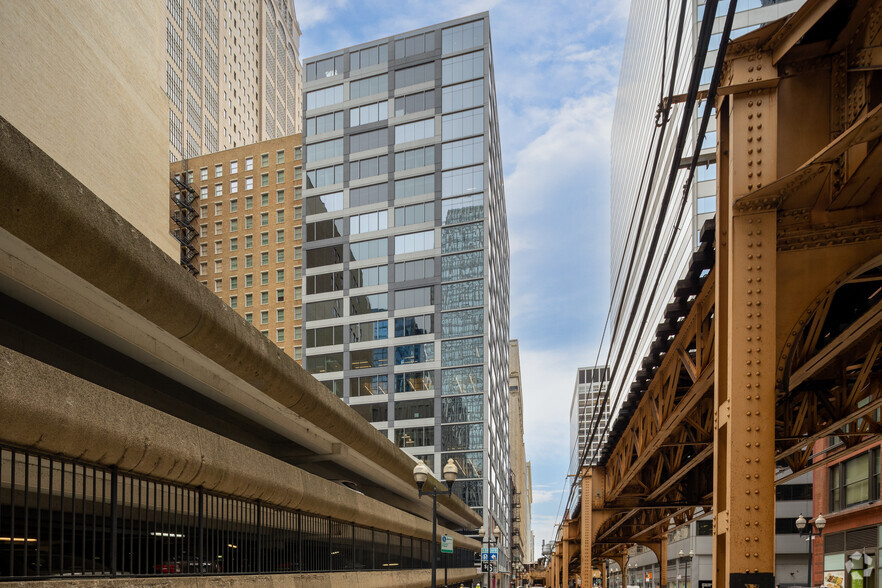
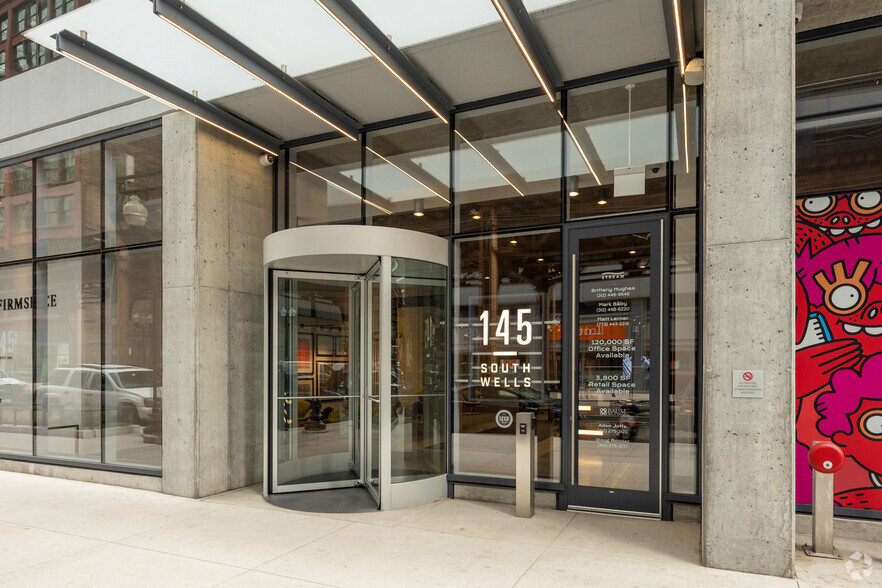
HIGHLIGHTS
- Amenities include a Fitness center, Bike storage, Eco-garden green space, Social room, Sundeck, and Yoga/spin room.
- The 20th floor amenity lounge includes an outdoor terrace lounge, golf simulator, and cafe and bar.
- Close to expressways and additional parking with immediate access to the L at the Quincy/Wells station.
ALL AVAILABLE SPACES(11)
Display Rental Rate as
- SPACE
- SIZE
- TERM
- RENTAL RATE
- SPACE USE
- CONDITION
- AVAILABLE
Private Terrace
- Conference Rooms
- Central Air and Heating
- Wi-Fi Connectivity
- Natural Light
- Shower Facilities
- Can be combined with additional space(s) for up to 26,528 SF of adjacent space
- Kitchen
- Balcony
- Bicycle Storage
Private Balcony
- Conference Rooms
- Central Air and Heating
- Wi-Fi Connectivity
- Natural Light
- Shower Facilities
- Can be combined with additional space(s) for up to 26,528 SF of adjacent space
- Kitchen
- Balcony
- Bicycle Storage
Private Balcony
- Conference Rooms
- Kitchen
- Balcony
- Bicycle Storage
- Central Air and Heating
- Wi-Fi Connectivity
- Natural Light
- Shower Facilities
- Conference Rooms
- Central Air and Heating
- Wi-Fi Connectivity
- Natural Light
- Shower Facilities
- Can be combined with additional space(s) for up to 34,924 SF of adjacent space
- Kitchen
- Balcony
- Bicycle Storage
- Mostly Open Floor Plan Layout
- Can be combined with additional space(s) for up to 34,924 SF of adjacent space
- Space is in Excellent Condition
- Open-Plan
- Conference Rooms
- Central Air and Heating
- Wi-Fi Connectivity
- Natural Light
- Shower Facilities
- Can be combined with additional space(s) for up to 34,924 SF of adjacent space
- Kitchen
- Balcony
- Bicycle Storage
- Conference Rooms
- Kitchen
- Balcony
- Bicycle Storage
- Central Air and Heating
- Wi-Fi Connectivity
- Natural Light
- Shower Facilities
Brand new spec suite delivered July 2022
- Conference Rooms
- Kitchen
- Balcony
- Bicycle Storage
- Central Air and Heating
- Wi-Fi Connectivity
- Natural Light
- Shower Facilities
- Space is in Excellent Condition
- Can be combined with additional space(s) for up to 34,698 SF of adjacent space
- Space is in Excellent Condition
- Can be combined with additional space(s) for up to 34,698 SF of adjacent space
- Space is in Excellent Condition
- Can be combined with additional space(s) for up to 34,698 SF of adjacent space
| Space | Size | Term | Rental Rate | Space Use | Condition | Available |
| 3rd Floor, Ste 300 | 13,641 SF | Negotiable | Upon Request Upon Request Upon Request Upon Request | Office | - | Now |
| 4th Floor, Ste 400 | 12,887 SF | Negotiable | Upon Request Upon Request Upon Request Upon Request | Office | - | Now |
| 7th Floor, Ste 700 | 12,841 SF | Negotiable | Upon Request Upon Request Upon Request Upon Request | Office | - | Now |
| 11th Floor, Ste 1100 | 11,651 SF | Negotiable | Upon Request Upon Request Upon Request Upon Request | Office | - | Now |
| 12th Floor, Ste 1200 | 11,651 SF | Negotiable | Upon Request Upon Request Upon Request Upon Request | Office | Shell Space | Now |
| 13th Floor, Ste 1300 | 11,622 SF | Negotiable | Upon Request Upon Request Upon Request Upon Request | Office | - | Now |
| 14th Floor, Ste 1400 | 5,642 SF | Negotiable | Upon Request Upon Request Upon Request Upon Request | Office | - | Now |
| 15th Floor, Ste 1500 | 11,584 SF | Negotiable | Upon Request Upon Request Upon Request Upon Request | Office | Spec Suite | Now |
| 17th Floor, Ste 1700 | 11,584 SF | Negotiable | Upon Request Upon Request Upon Request Upon Request | Office | Full Build-Out | Now |
| 18th Floor, Ste 1800 | 11,557 SF | Negotiable | Upon Request Upon Request Upon Request Upon Request | Office | Full Build-Out | Now |
| 19th Floor, Ste 1900 | 11,557 SF | Negotiable | Upon Request Upon Request Upon Request Upon Request | Office | Full Build-Out | Now |
3rd Floor, Ste 300
| Size |
| 13,641 SF |
| Term |
| Negotiable |
| Rental Rate |
| Upon Request Upon Request Upon Request Upon Request |
| Space Use |
| Office |
| Condition |
| - |
| Available |
| Now |
4th Floor, Ste 400
| Size |
| 12,887 SF |
| Term |
| Negotiable |
| Rental Rate |
| Upon Request Upon Request Upon Request Upon Request |
| Space Use |
| Office |
| Condition |
| - |
| Available |
| Now |
7th Floor, Ste 700
| Size |
| 12,841 SF |
| Term |
| Negotiable |
| Rental Rate |
| Upon Request Upon Request Upon Request Upon Request |
| Space Use |
| Office |
| Condition |
| - |
| Available |
| Now |
11th Floor, Ste 1100
| Size |
| 11,651 SF |
| Term |
| Negotiable |
| Rental Rate |
| Upon Request Upon Request Upon Request Upon Request |
| Space Use |
| Office |
| Condition |
| - |
| Available |
| Now |
12th Floor, Ste 1200
| Size |
| 11,651 SF |
| Term |
| Negotiable |
| Rental Rate |
| Upon Request Upon Request Upon Request Upon Request |
| Space Use |
| Office |
| Condition |
| Shell Space |
| Available |
| Now |
13th Floor, Ste 1300
| Size |
| 11,622 SF |
| Term |
| Negotiable |
| Rental Rate |
| Upon Request Upon Request Upon Request Upon Request |
| Space Use |
| Office |
| Condition |
| - |
| Available |
| Now |
14th Floor, Ste 1400
| Size |
| 5,642 SF |
| Term |
| Negotiable |
| Rental Rate |
| Upon Request Upon Request Upon Request Upon Request |
| Space Use |
| Office |
| Condition |
| - |
| Available |
| Now |
15th Floor, Ste 1500
| Size |
| 11,584 SF |
| Term |
| Negotiable |
| Rental Rate |
| Upon Request Upon Request Upon Request Upon Request |
| Space Use |
| Office |
| Condition |
| Spec Suite |
| Available |
| Now |
17th Floor, Ste 1700
| Size |
| 11,584 SF |
| Term |
| Negotiable |
| Rental Rate |
| Upon Request Upon Request Upon Request Upon Request |
| Space Use |
| Office |
| Condition |
| Full Build-Out |
| Available |
| Now |
18th Floor, Ste 1800
| Size |
| 11,557 SF |
| Term |
| Negotiable |
| Rental Rate |
| Upon Request Upon Request Upon Request Upon Request |
| Space Use |
| Office |
| Condition |
| Full Build-Out |
| Available |
| Now |
19th Floor, Ste 1900
| Size |
| 11,557 SF |
| Term |
| Negotiable |
| Rental Rate |
| Upon Request Upon Request Upon Request Upon Request |
| Space Use |
| Office |
| Condition |
| Full Build-Out |
| Available |
| Now |
3rd Floor, Ste 300
| Size | 13,641 SF |
| Term | Negotiable |
| Rental Rate | Upon Request |
| Space Use | Office |
| Condition | - |
| Available | Now |
Private Terrace
- Conference Rooms
- Can be combined with additional space(s) for up to 26,528 SF of adjacent space
- Central Air and Heating
- Kitchen
- Wi-Fi Connectivity
- Balcony
- Natural Light
- Bicycle Storage
- Shower Facilities
4th Floor, Ste 400
| Size | 12,887 SF |
| Term | Negotiable |
| Rental Rate | Upon Request |
| Space Use | Office |
| Condition | - |
| Available | Now |
Private Balcony
- Conference Rooms
- Can be combined with additional space(s) for up to 26,528 SF of adjacent space
- Central Air and Heating
- Kitchen
- Wi-Fi Connectivity
- Balcony
- Natural Light
- Bicycle Storage
- Shower Facilities
7th Floor, Ste 700
| Size | 12,841 SF |
| Term | Negotiable |
| Rental Rate | Upon Request |
| Space Use | Office |
| Condition | - |
| Available | Now |
Private Balcony
- Conference Rooms
- Central Air and Heating
- Kitchen
- Wi-Fi Connectivity
- Balcony
- Natural Light
- Bicycle Storage
- Shower Facilities
11th Floor, Ste 1100
| Size | 11,651 SF |
| Term | Negotiable |
| Rental Rate | Upon Request |
| Space Use | Office |
| Condition | - |
| Available | Now |
- Conference Rooms
- Can be combined with additional space(s) for up to 34,924 SF of adjacent space
- Central Air and Heating
- Kitchen
- Wi-Fi Connectivity
- Balcony
- Natural Light
- Bicycle Storage
- Shower Facilities
12th Floor, Ste 1200
| Size | 11,651 SF |
| Term | Negotiable |
| Rental Rate | Upon Request |
| Space Use | Office |
| Condition | Shell Space |
| Available | Now |
- Mostly Open Floor Plan Layout
- Space is in Excellent Condition
- Can be combined with additional space(s) for up to 34,924 SF of adjacent space
- Open-Plan
13th Floor, Ste 1300
| Size | 11,622 SF |
| Term | Negotiable |
| Rental Rate | Upon Request |
| Space Use | Office |
| Condition | - |
| Available | Now |
- Conference Rooms
- Can be combined with additional space(s) for up to 34,924 SF of adjacent space
- Central Air and Heating
- Kitchen
- Wi-Fi Connectivity
- Balcony
- Natural Light
- Bicycle Storage
- Shower Facilities
14th Floor, Ste 1400
| Size | 5,642 SF |
| Term | Negotiable |
| Rental Rate | Upon Request |
| Space Use | Office |
| Condition | - |
| Available | Now |
- Conference Rooms
- Central Air and Heating
- Kitchen
- Wi-Fi Connectivity
- Balcony
- Natural Light
- Bicycle Storage
- Shower Facilities
15th Floor, Ste 1500
| Size | 11,584 SF |
| Term | Negotiable |
| Rental Rate | Upon Request |
| Space Use | Office |
| Condition | Spec Suite |
| Available | Now |
Brand new spec suite delivered July 2022
- Conference Rooms
- Central Air and Heating
- Kitchen
- Wi-Fi Connectivity
- Balcony
- Natural Light
- Bicycle Storage
- Shower Facilities
17th Floor, Ste 1700
| Size | 11,584 SF |
| Term | Negotiable |
| Rental Rate | Upon Request |
| Space Use | Office |
| Condition | Full Build-Out |
| Available | Now |
- Space is in Excellent Condition
- Can be combined with additional space(s) for up to 34,698 SF of adjacent space
18th Floor, Ste 1800
| Size | 11,557 SF |
| Term | Negotiable |
| Rental Rate | Upon Request |
| Space Use | Office |
| Condition | Full Build-Out |
| Available | Now |
- Space is in Excellent Condition
- Can be combined with additional space(s) for up to 34,698 SF of adjacent space
19th Floor, Ste 1900
| Size | 11,557 SF |
| Term | Negotiable |
| Rental Rate | Upon Request |
| Space Use | Office |
| Condition | Full Build-Out |
| Available | Now |
- Space is in Excellent Condition
- Can be combined with additional space(s) for up to 34,698 SF of adjacent space
PROPERTY OVERVIEW
Boutique concrete loft space with 24 parking spaces, and an unmatched amenity rooftop including a workout space, yoga, open collaboration space, conference rooms, espresso bar, martini bar, tenant lounge, pop-up restaurant that changes daily, rooftop deck, ping pong and billiards, eco-garden, and golf simulator.
- 24 Hour Access
- Conferencing Facility
- Courtyard
- Fitness Center
- Golf Course
- Restaurant
- Security System
- Kitchen
- Bicycle Storage
- Central Heating
- High Ceilings
- Direct Elevator Exposure
- Natural Light
- Reception
- Shower Facilities
- Wi-Fi
- Sky Terrace
- Air Conditioning
- Balcony
PROPERTY FACTS
SUSTAINABILITY
SUSTAINABILITY
LEED Certification Developed by the U.S. Green Building Council (USGBC), the Leadership in Energy and Environmental Design (LEED) is a green building certification program focused on the design, construction, operation, and maintenance of green buildings, homes, and neighborhoods, which aims to help building owners and operators be environmentally responsible and use resources efficiently. LEED certification is a globally recognized symbol of sustainability achievement and leadership. To achieve LEED certification, a project earns points by adhering to prerequisites and credits that address carbon, energy, water, waste, transportation, materials, health and indoor environmental quality. Projects go through a verification and review process and are awarded points that correspond to a level of LEED certification: Platinum (80+ points) Gold (60-79 points) Silver (50-59 points) Certified (40-49 points)
Presented by

145 South Wells | 145 S Wells St
Hmm, there seems to have been an error sending your message. Please try again.
Thanks! Your message was sent.






















