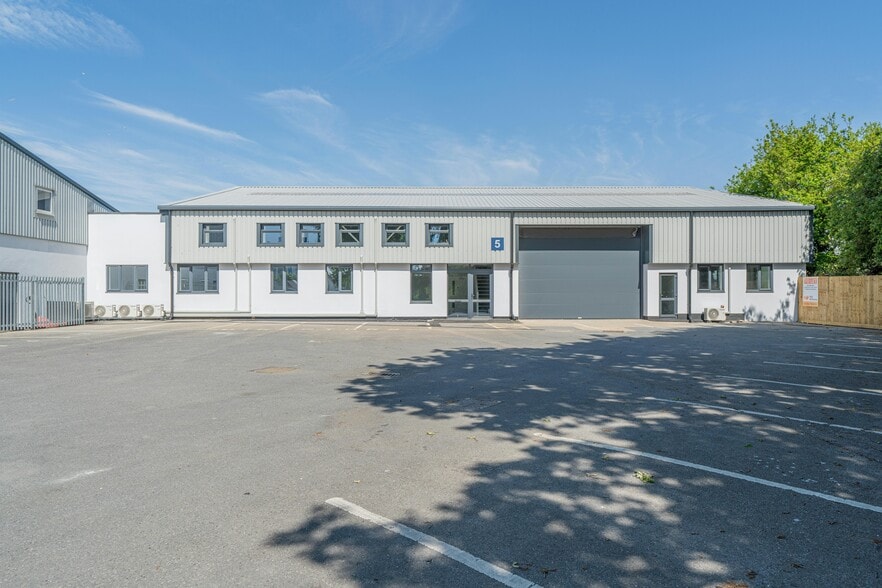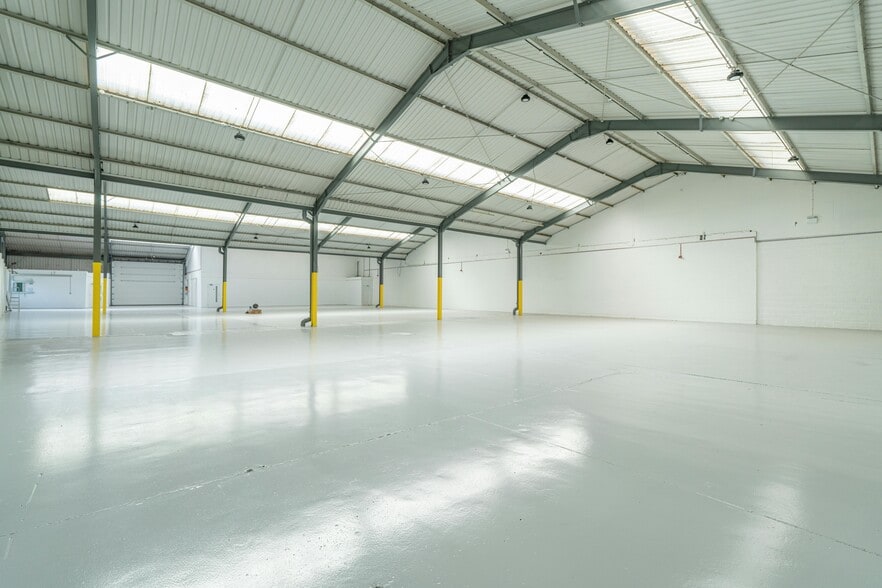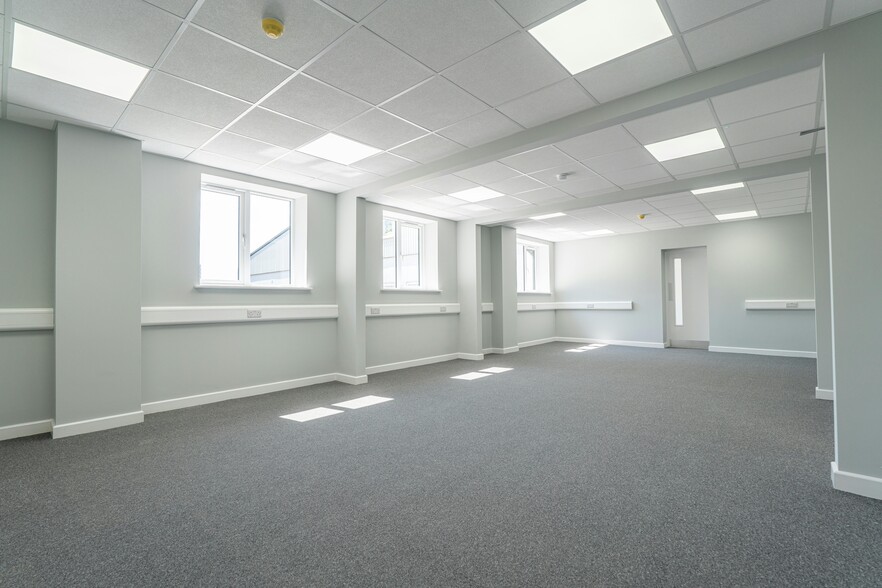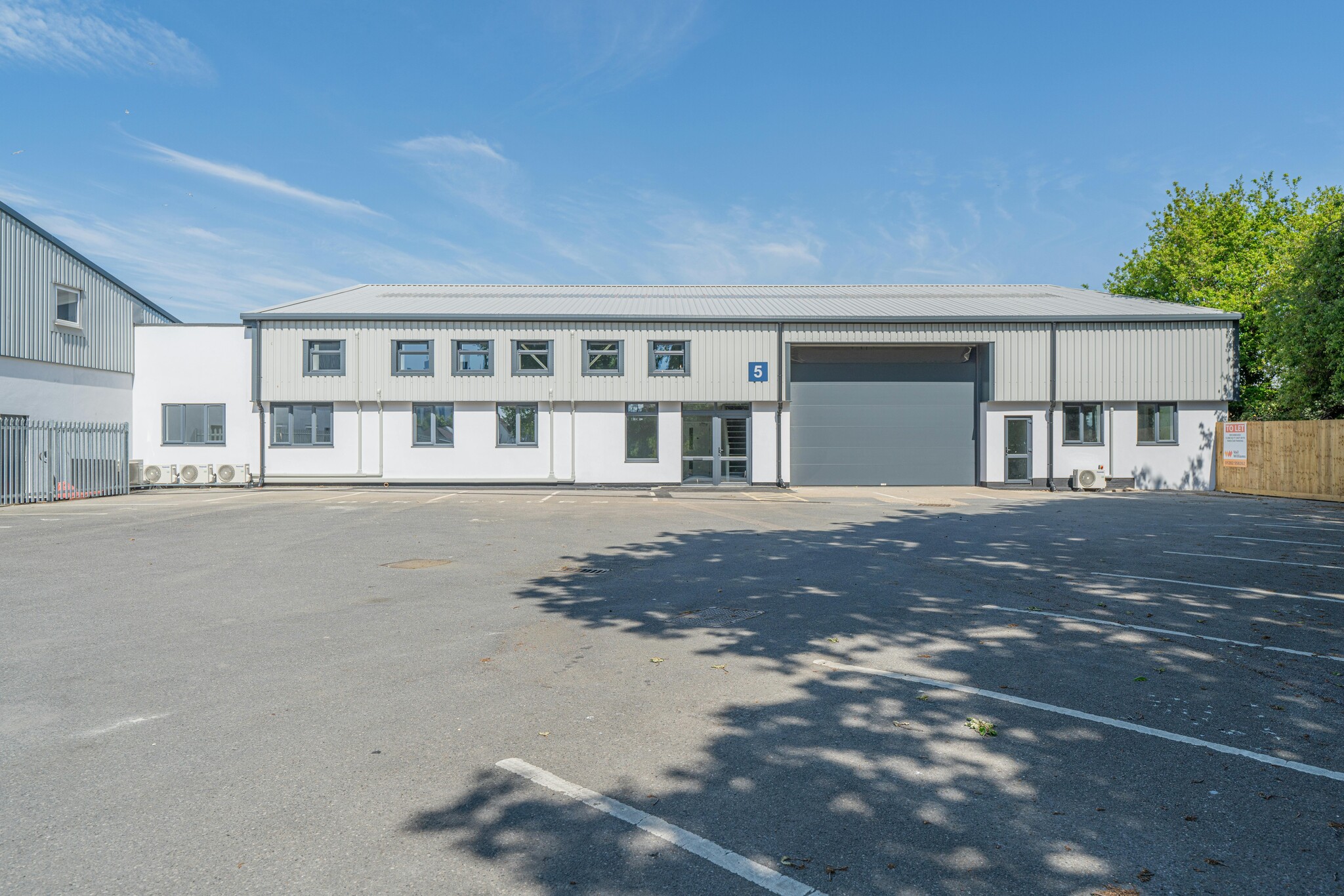Your email has been sent.
HIGHLIGHTS
- Refurbished industrial/warehouse unit including new roof and cladding.
- Ground and first floor offices.
- 4.25m internal eaves height.
- Gated yard and car parking area.
ALL AVAILABLE SPACES(3)
Display Rental Rate as
- SPACE
- SIZE
- TERM
- RENTAL RATE
- SPACE USE
- CONDITION
- AVAILABLE
This refurbished premises is of steel portal frame construction with brickwork and steel clad elevations. Externally, there is a tarmacadam forecourt providing loading access and 4 car parking spaces with a further 5 car parking spaces allocated at the entrance to the estate. There is potential for additional yard space to be available, interested parties are urged to make further enquiries.
- Use Class: B2
- Central Heating System
- Private Restrooms
- Automatic Blinds
- 4.7m internal eaves height
- Can be combined with additional space(s) for up to 12,843 SF of adjacent space
- Partitioned Offices
- Natural Light
- New roller shutter door
- Refurbished to include new roof and external cladd
The 2 spaces in this building must be leased together, for a total size of 13,900 SF (Contiguous Area):
This refurbished premises is of steel portal frame construction with brickwork and steel clad elevations. Externally, there is a tarmacadam forecourt providing loading access and 4 car parking spaces with a further 5 car parking spaces allocated at the entrance to the estate. There is potential for additional yard space to be available, interested parties are urged to make further enquiries.
- Use Class: B2
- Partitioned Offices
- Natural Light
- New roller shutter door
- Refurbished to include new roof and external cladd
- Central Heating System
- Private Restrooms
- Automatic Blinds
- 4.7m internal eaves height
This refurbished premises is of steel portal frame construction with brickwork and steel clad elevations. Externally, there is a tarmacadam forecourt providing loading access and 4 car parking spaces with a further 5 car parking spaces allocated at the entrance to the estate. There is potential for additional yard space to be available, interested parties are urged to make further enquiries.
- Use Class: B2
- Central Heating System
- Private Restrooms
- Automatic Blinds
- 4.7m internal eaves height
- Can be combined with additional space(s) for up to 12,843 SF of adjacent space
- Partitioned Offices
- Natural Light
- New roller shutter door
- Refurbished to include new roof and external cladd
| Space | Size | Term | Rental Rate | Space Use | Condition | Available |
| Ground - 4 | 5,201 SF | Negotiable | $14.04 /SF/YR $1.17 /SF/MO $73,031 /YR $6,086 /MO | Industrial | Shell Space | Now |
| Ground - 5, 1st Floor - 5 | 13,900 SF | Negotiable | $12.04 /SF/YR $1.00 /SF/MO $167,296 /YR $13,941 /MO | Industrial | Shell Space | Pending |
| Ground - 6a | 7,642 SF | Negotiable | $12.04 /SF/YR $1.00 /SF/MO $91,977 /YR $7,665 /MO | Industrial | Shell Space | Now |
Ground - 4
| Size |
| 5,201 SF |
| Term |
| Negotiable |
| Rental Rate |
| $14.04 /SF/YR $1.17 /SF/MO $73,031 /YR $6,086 /MO |
| Space Use |
| Industrial |
| Condition |
| Shell Space |
| Available |
| Now |
Ground - 5, 1st Floor - 5
The 2 spaces in this building must be leased together, for a total size of 13,900 SF (Contiguous Area):
| Size |
|
Ground - 5 - 12,510 SF
1st Floor - 5 - 1,390 SF
|
| Term |
| Negotiable |
| Rental Rate |
| $12.04 /SF/YR $1.00 /SF/MO $167,296 /YR $13,941 /MO |
| Space Use |
| Industrial |
| Condition |
| Shell Space |
| Available |
| Pending |
Ground - 6a
| Size |
| 7,642 SF |
| Term |
| Negotiable |
| Rental Rate |
| $12.04 /SF/YR $1.00 /SF/MO $91,977 /YR $7,665 /MO |
| Space Use |
| Industrial |
| Condition |
| Shell Space |
| Available |
| Now |
Ground - 4
| Size | 5,201 SF |
| Term | Negotiable |
| Rental Rate | $14.04 /SF/YR |
| Space Use | Industrial |
| Condition | Shell Space |
| Available | Now |
This refurbished premises is of steel portal frame construction with brickwork and steel clad elevations. Externally, there is a tarmacadam forecourt providing loading access and 4 car parking spaces with a further 5 car parking spaces allocated at the entrance to the estate. There is potential for additional yard space to be available, interested parties are urged to make further enquiries.
- Use Class: B2
- Can be combined with additional space(s) for up to 12,843 SF of adjacent space
- Central Heating System
- Partitioned Offices
- Private Restrooms
- Natural Light
- Automatic Blinds
- New roller shutter door
- 4.7m internal eaves height
- Refurbished to include new roof and external cladd
Ground - 5, 1st Floor - 5
| Size |
Ground - 5 - 12,510 SF
1st Floor - 5 - 1,390 SF
|
| Term | Negotiable |
| Rental Rate | $12.04 /SF/YR |
| Space Use | Industrial |
| Condition | Shell Space |
| Available | Pending |
This refurbished premises is of steel portal frame construction with brickwork and steel clad elevations. Externally, there is a tarmacadam forecourt providing loading access and 4 car parking spaces with a further 5 car parking spaces allocated at the entrance to the estate. There is potential for additional yard space to be available, interested parties are urged to make further enquiries.
- Use Class: B2
- Central Heating System
- Partitioned Offices
- Private Restrooms
- Natural Light
- Automatic Blinds
- New roller shutter door
- 4.7m internal eaves height
- Refurbished to include new roof and external cladd
Ground - 6a
| Size | 7,642 SF |
| Term | Negotiable |
| Rental Rate | $12.04 /SF/YR |
| Space Use | Industrial |
| Condition | Shell Space |
| Available | Now |
This refurbished premises is of steel portal frame construction with brickwork and steel clad elevations. Externally, there is a tarmacadam forecourt providing loading access and 4 car parking spaces with a further 5 car parking spaces allocated at the entrance to the estate. There is potential for additional yard space to be available, interested parties are urged to make further enquiries.
- Use Class: B2
- Can be combined with additional space(s) for up to 12,843 SF of adjacent space
- Central Heating System
- Partitioned Offices
- Private Restrooms
- Natural Light
- Automatic Blinds
- New roller shutter door
- 4.7m internal eaves height
- Refurbished to include new roof and external cladd
PROPERTY OVERVIEW
Sterte Road Industrial Estate is accessed to Sterte Road and is approximately half a mile distant from the A350 Holes Bay Road which connects to the A35, providing links to Dorchester to the west and Poole/Bournemouth to the east. The estate is located less than a mile from Poole Town Centre and Poole mainline railway station, which has a direct link to London Waterloo.
INDUSTRIAL FACILITY FACTS
SELECT TENANTS
- FLOOR
- TENANT NAME
- INDUSTRY
- GRND
- ESP Water
- Manufacturing
- GRND
- No Butts Bin Co Ltd
- Retailer
Presented by

Sterte Rd
Hmm, there seems to have been an error sending your message. Please try again.
Thanks! Your message was sent.






