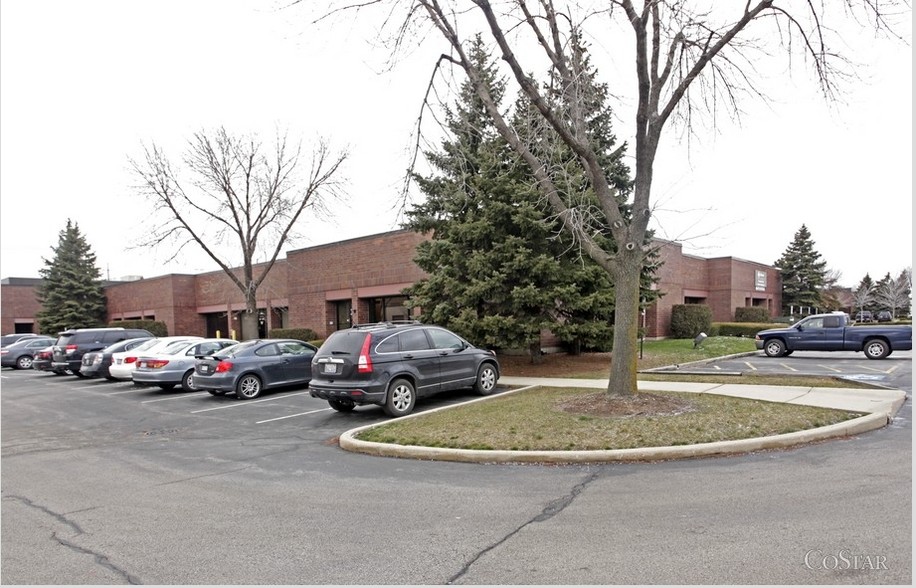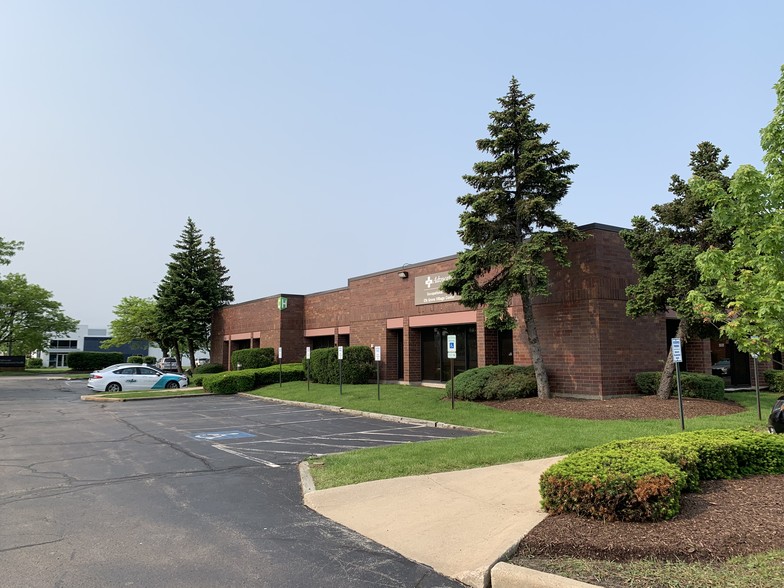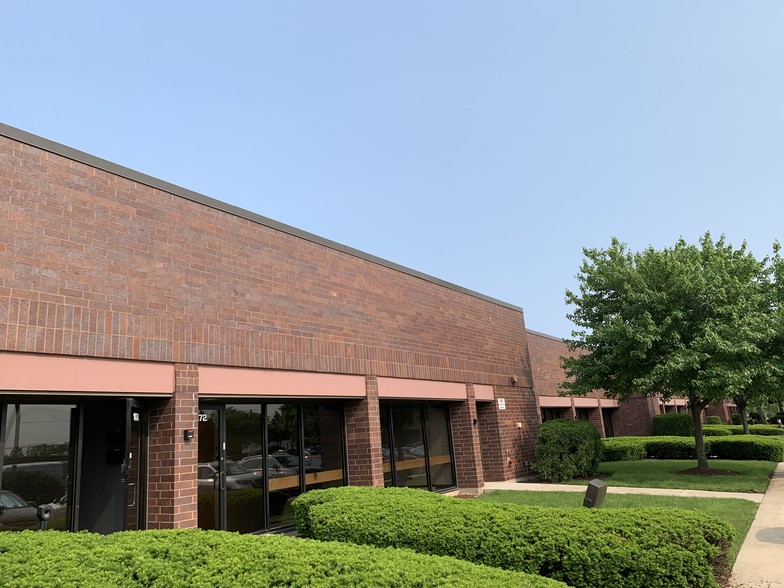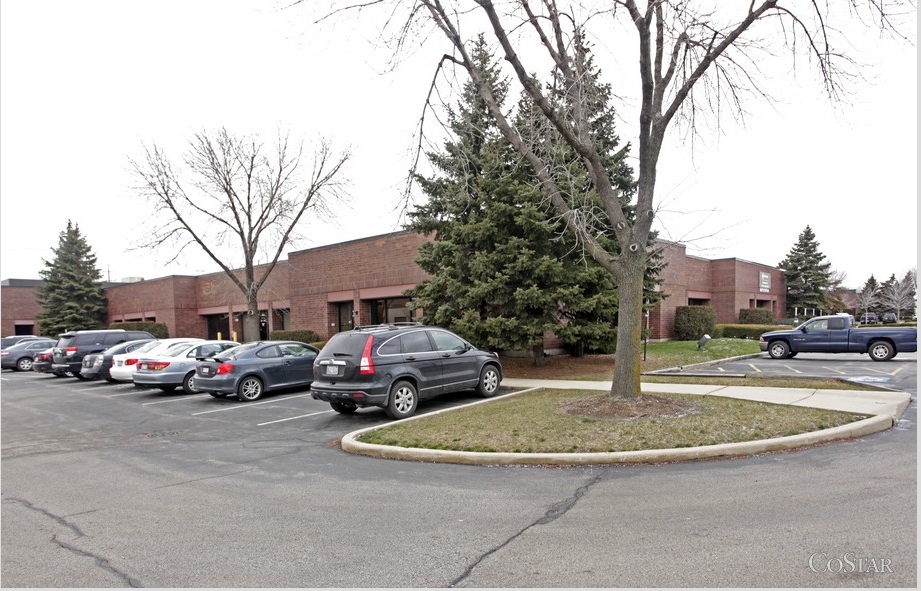
This feature is unavailable at the moment.
We apologize, but the feature you are trying to access is currently unavailable. We are aware of this issue and our team is working hard to resolve the matter.
Please check back in a few minutes. We apologize for the inconvenience.
- LoopNet Team
thank you

Your email has been sent!
Triangle Corporate Center Elk Grove Village, IL 60007
1,436 - 15,173 SF of Space Available



Park Highlights
- Monument Signage Available
- Easy access to I-90 via Elmhurst Road interchange
- Professional Ownership and Management
- Conveniently located just off Elmhurst Road, less than 5 minutes from I-90
- Great location near O' Hare Airport
PARK FACTS
| Total Space Available | 15,173 SF | Park Type | Industrial Park |
| Max. Contiguous | 12,507 SF |
| Total Space Available | 15,173 SF |
| Max. Contiguous | 12,507 SF |
| Park Type | Industrial Park |
all available spaces(5)
Display Rental Rate as
- Space
- Size
- Term
- Rental Rate
- Space Use
- Condition
- Available
Flexible Terms and Ownership
- Listed rate may not include certain utilities, building services and property expenses
- Can be combined with additional space(s) for up to 12,507 SF of adjacent space
- Laboratory
- Drop Ceilings
- Fits 12 - 37 People
- Kitchen
- Private Restrooms
Flexible Terms and Ownership
- Listed rate may not include certain utilities, building services and property expenses
- Can be combined with additional space(s) for up to 12,507 SF of adjacent space
- Laboratory
- Drop Ceilings
- Fits 9 - 29 People
- Kitchen
- Private Restrooms
Flexible Terms and Ownership
- Listed rate may not include certain utilities, building services and property expenses
- Can be combined with additional space(s) for up to 12,507 SF of adjacent space
- Laboratory
- Drop Ceilings
- Fits 8 - 24 People
- Kitchen
- Private Restrooms
Flexible Terms and Ownership
- Listed rate may not include certain utilities, building services and property expenses
- Can be combined with additional space(s) for up to 12,507 SF of adjacent space
- Laboratory
- Drop Ceilings
- Fits 4 - 12 People
- Kitchen
- Private Restrooms
| Space | Size | Term | Rental Rate | Space Use | Condition | Available |
| 1st Floor, Ste 1400 | 4,556 SF | Negotiable | $15.75 /SF/YR $1.31 /SF/MO $71,757 /YR $5,980 /MO | Office | - | 30 Days |
| 1st Floor, Ste 1404/06 | 3,600 SF | Negotiable | $15.75 /SF/YR $1.31 /SF/MO $56,700 /YR $4,725 /MO | Office | - | Now |
| 1st Floor, Ste 1424 | 2,915 SF | Negotiable | $15.75 /SF/YR $1.31 /SF/MO $45,911 /YR $3,826 /MO | Office | - | 60 Days |
| 1st Floor, Ste 1438 | 1,436 SF | Negotiable | $15.75 /SF/YR $1.31 /SF/MO $22,617 /YR $1,885 /MO | Office | - | 60 Days |
1400-1438 Elmhurst Rd - 1st Floor - Ste 1400
1400-1438 Elmhurst Rd - 1st Floor - Ste 1404/06
1400-1438 Elmhurst Rd - 1st Floor - Ste 1424
1400-1438 Elmhurst Rd - 1st Floor - Ste 1438
- Space
- Size
- Term
- Rental Rate
- Space Use
- Condition
- Available
- Listed rate may not include certain utilities, building services and property expenses
- 1 Loading Dock
- Includes 1,000 SF of dedicated office space
| Space | Size | Term | Rental Rate | Space Use | Condition | Available |
| 1st Floor - 1470 | 2,666 SF | Negotiable | $12.95 /SF/YR $1.08 /SF/MO $34,525 /YR $2,877 /MO | Industrial | - | Now |
1450-1484 Elmhurst Rd - 1st Floor - 1470
1400-1438 Elmhurst Rd - 1st Floor - Ste 1400
| Size | 4,556 SF |
| Term | Negotiable |
| Rental Rate | $15.75 /SF/YR |
| Space Use | Office |
| Condition | - |
| Available | 30 Days |
Flexible Terms and Ownership
- Listed rate may not include certain utilities, building services and property expenses
- Fits 12 - 37 People
- Can be combined with additional space(s) for up to 12,507 SF of adjacent space
- Kitchen
- Laboratory
- Private Restrooms
- Drop Ceilings
1400-1438 Elmhurst Rd - 1st Floor - Ste 1404/06
| Size | 3,600 SF |
| Term | Negotiable |
| Rental Rate | $15.75 /SF/YR |
| Space Use | Office |
| Condition | - |
| Available | Now |
Flexible Terms and Ownership
- Listed rate may not include certain utilities, building services and property expenses
- Fits 9 - 29 People
- Can be combined with additional space(s) for up to 12,507 SF of adjacent space
- Kitchen
- Laboratory
- Private Restrooms
- Drop Ceilings
1400-1438 Elmhurst Rd - 1st Floor - Ste 1424
| Size | 2,915 SF |
| Term | Negotiable |
| Rental Rate | $15.75 /SF/YR |
| Space Use | Office |
| Condition | - |
| Available | 60 Days |
Flexible Terms and Ownership
- Listed rate may not include certain utilities, building services and property expenses
- Fits 8 - 24 People
- Can be combined with additional space(s) for up to 12,507 SF of adjacent space
- Kitchen
- Laboratory
- Private Restrooms
- Drop Ceilings
1400-1438 Elmhurst Rd - 1st Floor - Ste 1438
| Size | 1,436 SF |
| Term | Negotiable |
| Rental Rate | $15.75 /SF/YR |
| Space Use | Office |
| Condition | - |
| Available | 60 Days |
Flexible Terms and Ownership
- Listed rate may not include certain utilities, building services and property expenses
- Fits 4 - 12 People
- Can be combined with additional space(s) for up to 12,507 SF of adjacent space
- Kitchen
- Laboratory
- Private Restrooms
- Drop Ceilings
1450-1484 Elmhurst Rd - 1st Floor - 1470
| Size | 2,666 SF |
| Term | Negotiable |
| Rental Rate | $12.95 /SF/YR |
| Space Use | Industrial |
| Condition | - |
| Available | Now |
- Listed rate may not include certain utilities, building services and property expenses
- Includes 1,000 SF of dedicated office space
- 1 Loading Dock
Park Overview
Close Proximity to O'Hare International Airport Professional Ownership and Management Conveniently located just off Elmhurst Road, less than 5 minutes from I-90 - Easy access to I-90 via Elmhurst Road interchange - Great location near O' Hare Airport
Presented by

Triangle Corporate Center | Elk Grove Village, IL 60007
Hmm, there seems to have been an error sending your message. Please try again.
Thanks! Your message was sent.




