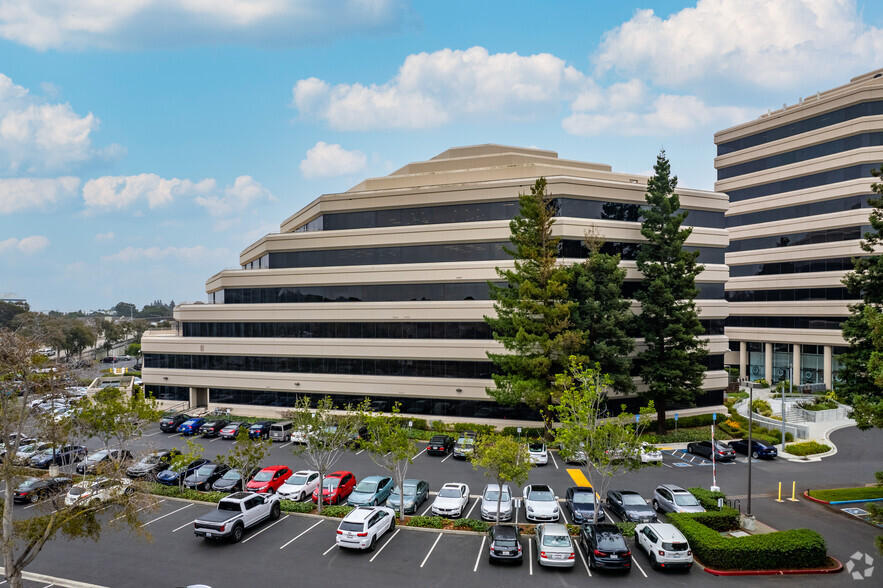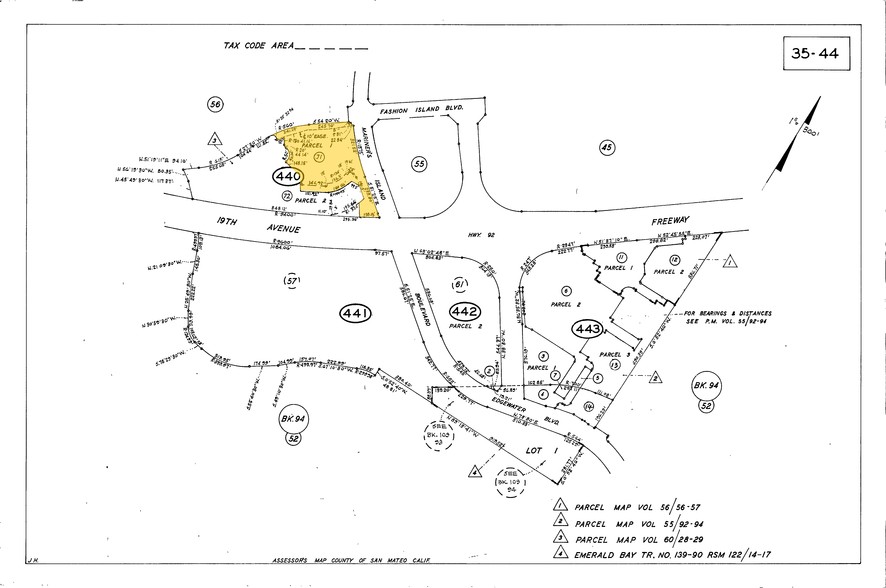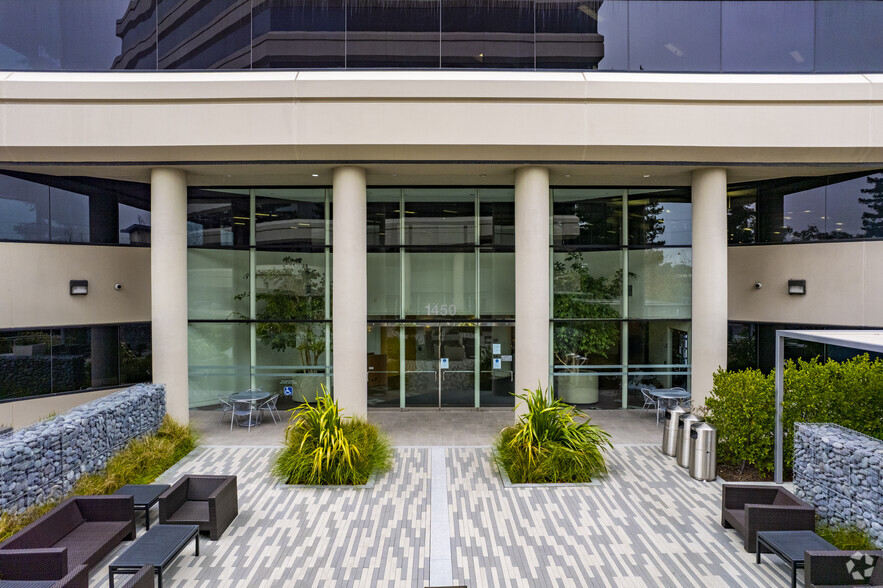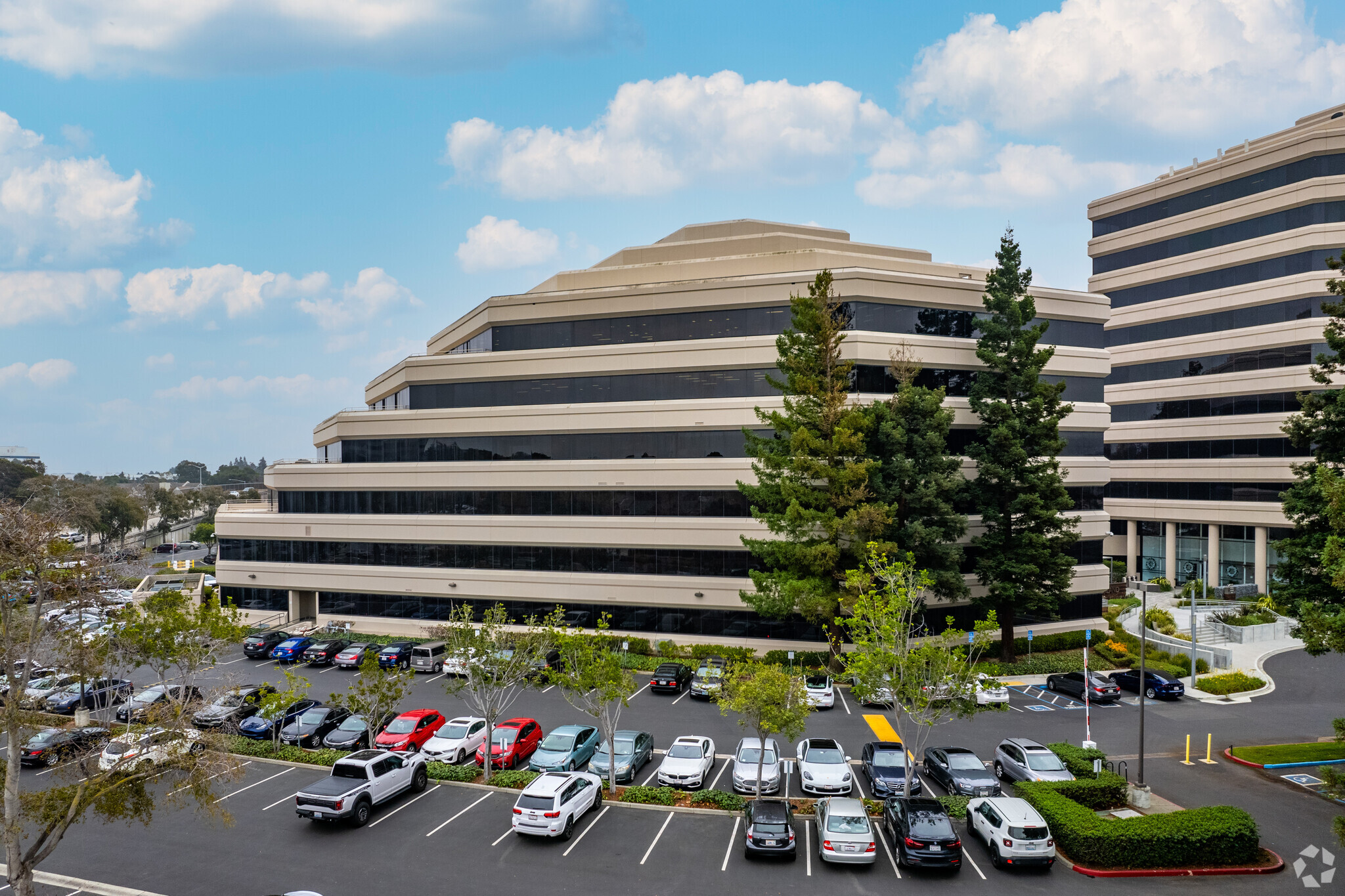Your email has been sent.
Century Centre I 1450 Fashion Island Blvd 1,227 - 45,756 SF of 4-Star Office Space Available in San Mateo, CA 94404



SUBLEASE HIGHLIGHTS
- Potential Building Signage Available
- 3.3/1,000 Parking Ratio
- Courtyard Seating & Outdoor Meeting Space
- Plug & Play Opportunity on the 4th and 6th Floors
- Caltrain Shuttle Stop On-site
- Bike Lockers
ALL AVAILABLE SPACES(6)
Display Rental Rate as
- SPACE
- SIZE
- TERM
- RENTAL RATE
- SPACE USE
- CONDITION
- AVAILABLE
Open-plan office space, also featuring courtyard seating & outdoor meeting space.
- Sublease space available from current tenant
- Mostly Open Floor Plan Layout
- 10 Private Offices
- 10 Workstations
- Private Restrooms
- Fully Built-Out as Standard Office
- Fits 46 - 145 People
- 1 Conference Room
- Finished Ceilings: 10’
- Potential Building Signage Available
Open-plan office space, also featuring courtyard seating & outdoor meeting space.
- Sublease space available from current tenant
- Mostly Open Floor Plan Layout
- 5 Private Offices
- 5 Workstations
- Natural Light
- Potential Building Signage Available
- Fully Built-Out as Standard Office
- Fits 15 - 46 People
- 1 Conference Room
- Finished Ceilings: 10’
- Open-Plan
Open-plan office space, also featuring courtyard seating & outdoor meeting space.
- Sublease space available from current tenant
- Open Floor Plan Layout
- 5 Private Offices
- 5 Workstations
- Natural Light
- Partially Built-Out as Standard Office
- Fits 7 - 22 People
- 2 Conference Rooms
- Finished Ceilings: 10’
- Potential Building Signage Available
Open-plan office space, also featuring courtyard seating & outdoor meeting space.
- Sublease space available from current tenant
- Open Floor Plan Layout
- 5 Private Offices
- 5 Workstations
- Natural Light
- Potential Building Signage Available
- Partially Built-Out as Standard Office
- Fits 12 - 39 People
- 5 Conference Rooms
- Finished Ceilings: 10’
- Open-Plan
Plug & Play opportunity on the 4th and 6th Floors.
- Sublease space available from current tenant
- Mostly Open Floor Plan Layout
- 3 Private Offices
- 3 Workstations
- Natural Light
- Fully Built-Out as Standard Office
- Fits 4 - 10 People
- 1 Conference Room
- Finished Ceilings: 10’
- Potential Building Signage Available
Plug & Play opportunity on the 4th and 6th Floors.
- Sublease space available from current tenant
- Mostly Open Floor Plan Layout
- 7 Private Offices
- Plug & Play
- Potential Building Signage Available
- Fully Built-Out as Standard Office
- Fits 34 - 108 People
- 5 Conference Rooms
- Natural Light
| Space | Size | Term | Rental Rate | Space Use | Condition | Available |
| 4th Floor, Ste 400 | 18,017 SF | Negotiable | Upon Request Upon Request Upon Request Upon Request | Office | Full Build-Out | 30 Days |
| 5th Floor, Ste 1 | 5,650 SF | Negotiable | Upon Request Upon Request Upon Request Upon Request | Office | Full Build-Out | 30 Days |
| 5th Floor, Ste 2 | 2,686 SF | Negotiable | Upon Request Upon Request Upon Request Upon Request | Office | Partial Build-Out | 30 Days |
| 5th Floor, Ste 3 | 4,769 SF | Apr 2029 | Upon Request Upon Request Upon Request Upon Request | Office | Partial Build-Out | 30 Days |
| 5th Floor, Ste 4 | 1,227 SF | Negotiable | Upon Request Upon Request Upon Request Upon Request | Office | Full Build-Out | 30 Days |
| 6th Floor, Ste 600 | 13,407 SF | Negotiable | Upon Request Upon Request Upon Request Upon Request | Office | Full Build-Out | 30 Days |
4th Floor, Ste 400
| Size |
| 18,017 SF |
| Term |
| Negotiable |
| Rental Rate |
| Upon Request Upon Request Upon Request Upon Request |
| Space Use |
| Office |
| Condition |
| Full Build-Out |
| Available |
| 30 Days |
5th Floor, Ste 1
| Size |
| 5,650 SF |
| Term |
| Negotiable |
| Rental Rate |
| Upon Request Upon Request Upon Request Upon Request |
| Space Use |
| Office |
| Condition |
| Full Build-Out |
| Available |
| 30 Days |
5th Floor, Ste 2
| Size |
| 2,686 SF |
| Term |
| Negotiable |
| Rental Rate |
| Upon Request Upon Request Upon Request Upon Request |
| Space Use |
| Office |
| Condition |
| Partial Build-Out |
| Available |
| 30 Days |
5th Floor, Ste 3
| Size |
| 4,769 SF |
| Term |
| Apr 2029 |
| Rental Rate |
| Upon Request Upon Request Upon Request Upon Request |
| Space Use |
| Office |
| Condition |
| Partial Build-Out |
| Available |
| 30 Days |
5th Floor, Ste 4
| Size |
| 1,227 SF |
| Term |
| Negotiable |
| Rental Rate |
| Upon Request Upon Request Upon Request Upon Request |
| Space Use |
| Office |
| Condition |
| Full Build-Out |
| Available |
| 30 Days |
6th Floor, Ste 600
| Size |
| 13,407 SF |
| Term |
| Negotiable |
| Rental Rate |
| Upon Request Upon Request Upon Request Upon Request |
| Space Use |
| Office |
| Condition |
| Full Build-Out |
| Available |
| 30 Days |
4th Floor, Ste 400
| Size | 18,017 SF |
| Term | Negotiable |
| Rental Rate | Upon Request |
| Space Use | Office |
| Condition | Full Build-Out |
| Available | 30 Days |
Open-plan office space, also featuring courtyard seating & outdoor meeting space.
- Sublease space available from current tenant
- Fully Built-Out as Standard Office
- Mostly Open Floor Plan Layout
- Fits 46 - 145 People
- 10 Private Offices
- 1 Conference Room
- 10 Workstations
- Finished Ceilings: 10’
- Private Restrooms
- Potential Building Signage Available
5th Floor, Ste 1
| Size | 5,650 SF |
| Term | Negotiable |
| Rental Rate | Upon Request |
| Space Use | Office |
| Condition | Full Build-Out |
| Available | 30 Days |
Open-plan office space, also featuring courtyard seating & outdoor meeting space.
- Sublease space available from current tenant
- Fully Built-Out as Standard Office
- Mostly Open Floor Plan Layout
- Fits 15 - 46 People
- 5 Private Offices
- 1 Conference Room
- 5 Workstations
- Finished Ceilings: 10’
- Natural Light
- Open-Plan
- Potential Building Signage Available
5th Floor, Ste 2
| Size | 2,686 SF |
| Term | Negotiable |
| Rental Rate | Upon Request |
| Space Use | Office |
| Condition | Partial Build-Out |
| Available | 30 Days |
Open-plan office space, also featuring courtyard seating & outdoor meeting space.
- Sublease space available from current tenant
- Partially Built-Out as Standard Office
- Open Floor Plan Layout
- Fits 7 - 22 People
- 5 Private Offices
- 2 Conference Rooms
- 5 Workstations
- Finished Ceilings: 10’
- Natural Light
- Potential Building Signage Available
5th Floor, Ste 3
| Size | 4,769 SF |
| Term | Apr 2029 |
| Rental Rate | Upon Request |
| Space Use | Office |
| Condition | Partial Build-Out |
| Available | 30 Days |
Open-plan office space, also featuring courtyard seating & outdoor meeting space.
- Sublease space available from current tenant
- Partially Built-Out as Standard Office
- Open Floor Plan Layout
- Fits 12 - 39 People
- 5 Private Offices
- 5 Conference Rooms
- 5 Workstations
- Finished Ceilings: 10’
- Natural Light
- Open-Plan
- Potential Building Signage Available
5th Floor, Ste 4
| Size | 1,227 SF |
| Term | Negotiable |
| Rental Rate | Upon Request |
| Space Use | Office |
| Condition | Full Build-Out |
| Available | 30 Days |
Plug & Play opportunity on the 4th and 6th Floors.
- Sublease space available from current tenant
- Fully Built-Out as Standard Office
- Mostly Open Floor Plan Layout
- Fits 4 - 10 People
- 3 Private Offices
- 1 Conference Room
- 3 Workstations
- Finished Ceilings: 10’
- Natural Light
- Potential Building Signage Available
6th Floor, Ste 600
| Size | 13,407 SF |
| Term | Negotiable |
| Rental Rate | Upon Request |
| Space Use | Office |
| Condition | Full Build-Out |
| Available | 30 Days |
Plug & Play opportunity on the 4th and 6th Floors.
- Sublease space available from current tenant
- Fully Built-Out as Standard Office
- Mostly Open Floor Plan Layout
- Fits 34 - 108 People
- 7 Private Offices
- 5 Conference Rooms
- Plug & Play
- Natural Light
- Potential Building Signage Available
PROPERTY OVERVIEW
Three contiguous floors of office space available for ±45,756 RSF. Divisible sizes from 1,227 to 18,017 RSF.
- Courtyard
- Fitness Center
- Food Service
- Property Manager on Site
- Signage
- Bicycle Storage
- Outdoor Seating
PROPERTY FACTS
Presented by

Century Centre I | 1450 Fashion Island Blvd
Hmm, there seems to have been an error sending your message. Please try again.
Thanks! Your message was sent.










