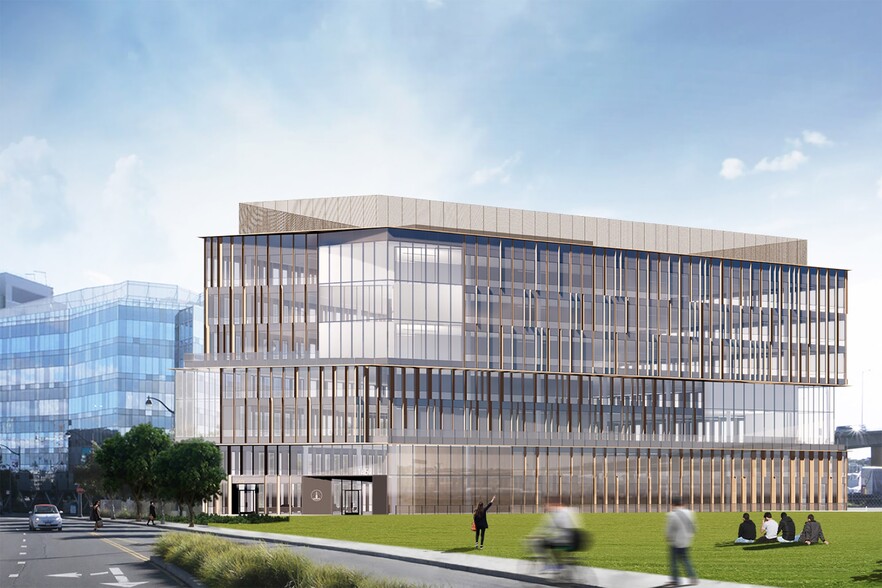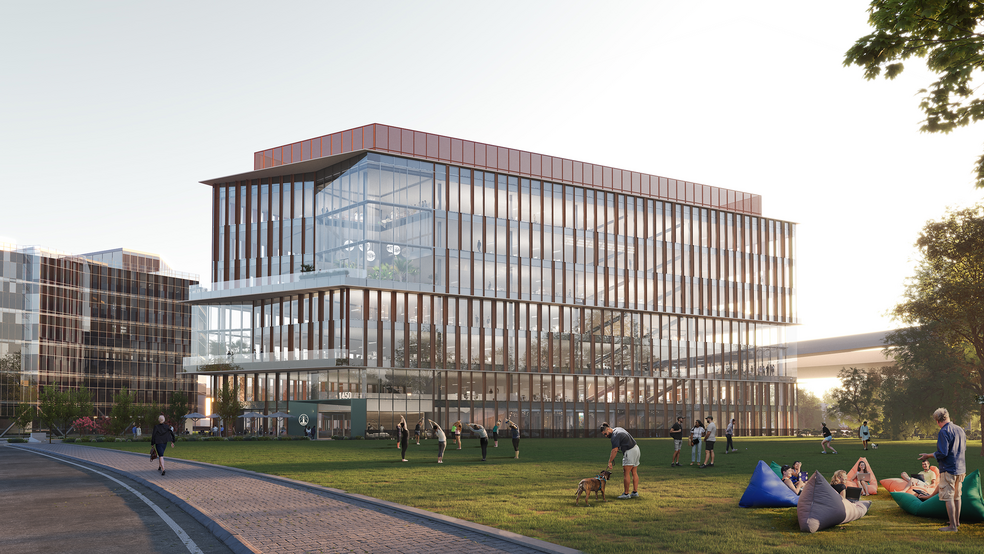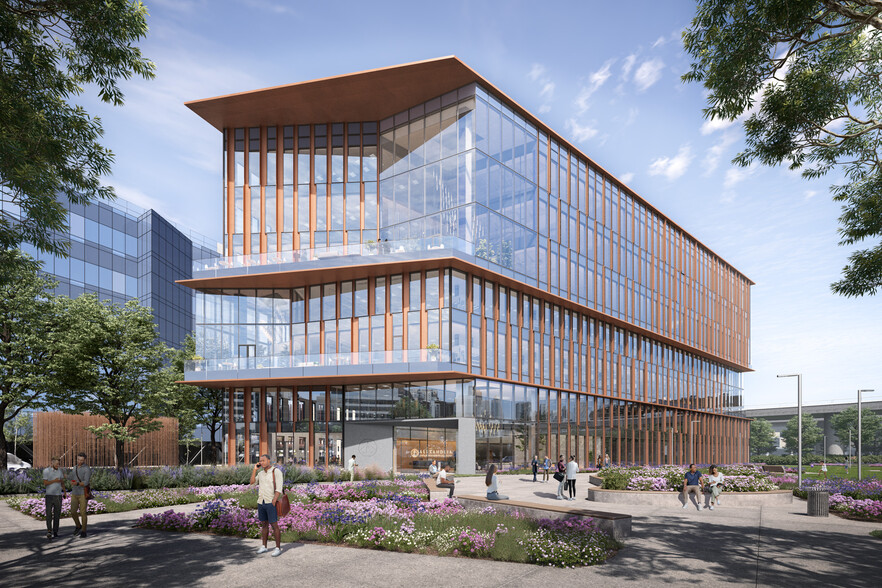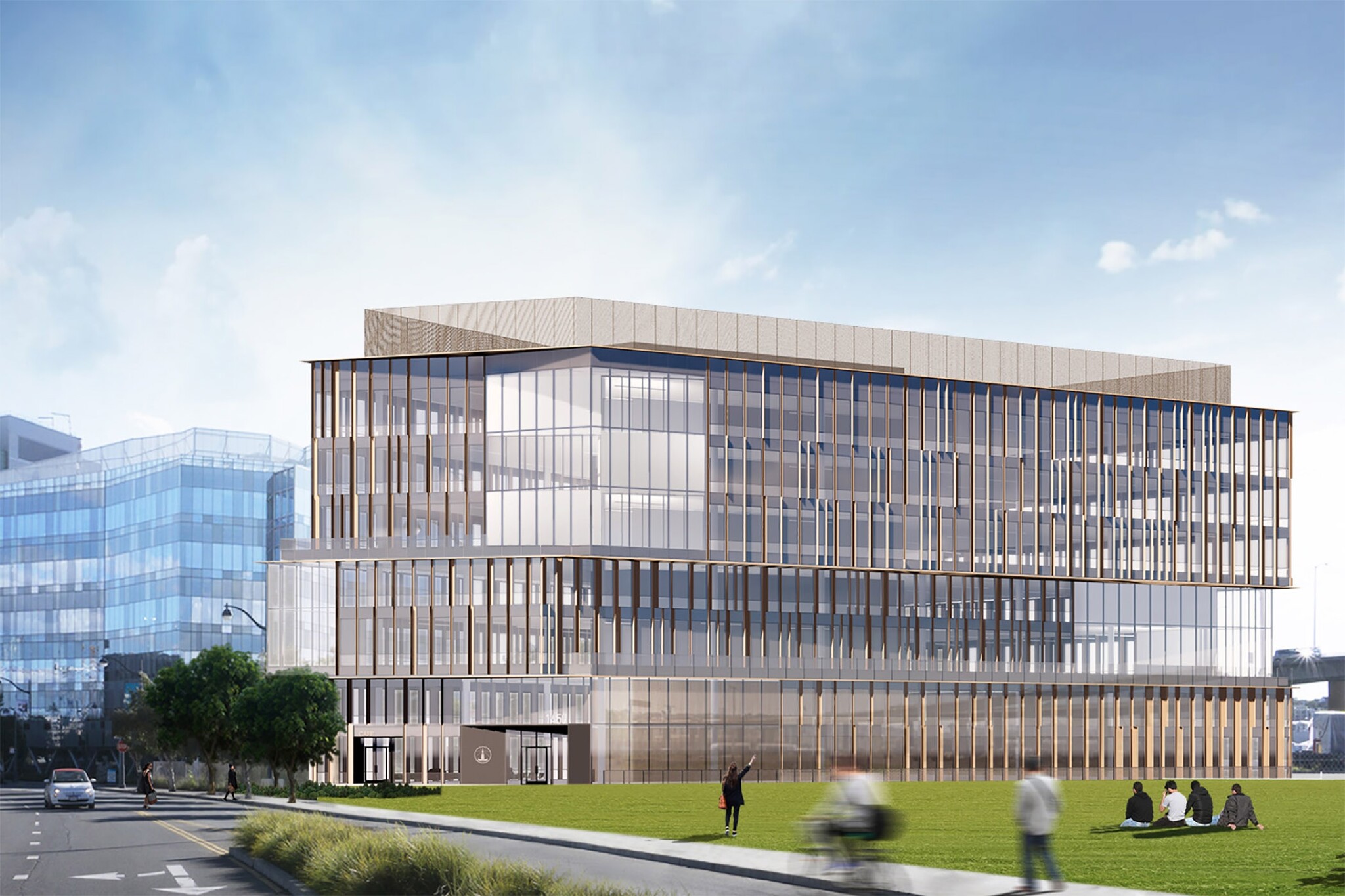
This feature is unavailable at the moment.
We apologize, but the feature you are trying to access is currently unavailable. We are aware of this issue and our team is working hard to resolve the matter.
Please check back in a few minutes. We apologize for the inconvenience.
- LoopNet Team
thank you

Your email has been sent!
1450 Owens St
11,815 - 212,796 SF of 4-Star Flex Space Available in San Francisco, CA 94158



Features
all available spaces(7)
Display Rental Rate as
- Space
- Size
- Term
- Rental Rate
- Space Use
- Condition
- Available
11,815 SF Lobby with security desk and destination elevators, 100% outside air and lab exhaust, Extra shaft space for specialized exhaust, Above-standard electrical service, Laboratory waste and vent systems, & Shipping and receiving space for large and specialized lab deliveries.
- Space is in Excellent Condition
- Central Air Conditioning
- Can be combined with additional space(s) for up to 212,796 SF of adjacent space
- https://vimeo.com/801422338
Floorplates: ±31,600 SF to ±36,200 SF Two and three-level atriums create unique spaces for tenants to collaborate and enjoy adjacent views, Generous 15’-6” floor to floor heights to support complex lab build-outs while retaining high ceilings, Smart glass on the west facade, facing Interstate 280, Solar panels on top of the parking structure will feed the 1450 Owens building, & The all-electric design eliminates the use of greenhouse gases for all HVAC and plumbing systems.
- Space is in Excellent Condition
- Central Air Conditioning
- Can be combined with additional space(s) for up to 212,796 SF of adjacent space
- https://vimeo.com/801422338
Floorplates: ±31,600 SF to ±36,200 SF Two and three-level atriums create unique spaces for tenants to collaborate and enjoy adjacent views, Generous 15’-6” floor to floor heights to support complex lab build-outs while retaining high ceilings, Smart glass on the west facade, facing Interstate 280, Solar panels on top of the parking structure will feed the 1450 Owens building, & The all-electric design eliminates the use of greenhouse gases for all HVAC and plumbing systems.
- Space is in Excellent Condition
- Central Air Conditioning
- Can be combined with additional space(s) for up to 212,796 SF of adjacent space
- https://vimeo.com/801422338
Single Tenant (Lab / Office) | 33,101 SF Amenity, Office & Lab
- Space is in Excellent Condition
- Central Air Conditioning
- https://vimeo.com/801422338
- Can be combined with additional space(s) for up to 212,796 SF of adjacent space
- Laboratory
Single Tenant (Hypothetical Office Option 1 & 2) | 36,100 SF Building Support, Lobby / Reception, Conference, Collaboration, Office, Office Support & Open Office
- Space is in Excellent Condition
- Central Air Conditioning
- Can be combined with additional space(s) for up to 212,796 SF of adjacent space
- https://vimeo.com/801422338
Floorplates: ±31,600 SF to ±36,200 SF Two and three-level atriums create unique spaces for tenants to collaborate and enjoy adjacent views, Generous 15’-6” floor to floor heights to support complex lab build-outs while retaining high ceilings, Smart glass on the west facade, facing Interstate 280, Solar panels on top of the parking structure will feed the 1450 Owens building, & The all-electric design eliminates the use of greenhouse gases for all HVAC and plumbing systems.
- Space is in Excellent Condition
- Central Air Conditioning
- Can be combined with additional space(s) for up to 212,796 SF of adjacent space
- https://vimeo.com/801422338
Floorplates: ±31,600 SF to ±36,200 SF Two and three-level atriums create unique spaces for tenants to collaborate and enjoy adjacent views, Generous 15’-6” floor to floor heights to support complex lab build-outs while retaining high ceilings, Smart glass on the west facade, facing Interstate 280, Solar panels on top of the parking structure will feed the 1450 Owens building, & The all-electric design eliminates the use of greenhouse gases for all HVAC and plumbing systems.
- Space is in Excellent Condition
- Central Air Conditioning
- Can be combined with additional space(s) for up to 212,796 SF of adjacent space
- https://vimeo.com/801422338
| Space | Size | Term | Rental Rate | Space Use | Condition | Available |
| 1st Floor | 11,815 SF | Negotiable | Upon Request Upon Request Upon Request Upon Request | Flex | Shell Space | 30 Days |
| 2nd Floor | 32,329 SF | Negotiable | Upon Request Upon Request Upon Request Upon Request | Flex | Shell Space | 30 Days |
| 3rd Floor | 36,190 SF | Negotiable | Upon Request Upon Request Upon Request Upon Request | Flex | Shell Space | 30 Days |
| 4th Floor | 33,101 SF | Negotiable | Upon Request Upon Request Upon Request Upon Request | Flex | Shell Space | 30 Days |
| 5th Floor | 36,100 SF | Negotiable | Upon Request Upon Request Upon Request Upon Request | Flex | Shell Space | 30 Days |
| 6th Floor | 31,637 SF | Negotiable | Upon Request Upon Request Upon Request Upon Request | Flex | Shell Space | 30 Days |
| 7th Floor | 31,624 SF | Negotiable | Upon Request Upon Request Upon Request Upon Request | Flex | Shell Space | 30 Days |
1st Floor
| Size |
| 11,815 SF |
| Term |
| Negotiable |
| Rental Rate |
| Upon Request Upon Request Upon Request Upon Request |
| Space Use |
| Flex |
| Condition |
| Shell Space |
| Available |
| 30 Days |
2nd Floor
| Size |
| 32,329 SF |
| Term |
| Negotiable |
| Rental Rate |
| Upon Request Upon Request Upon Request Upon Request |
| Space Use |
| Flex |
| Condition |
| Shell Space |
| Available |
| 30 Days |
3rd Floor
| Size |
| 36,190 SF |
| Term |
| Negotiable |
| Rental Rate |
| Upon Request Upon Request Upon Request Upon Request |
| Space Use |
| Flex |
| Condition |
| Shell Space |
| Available |
| 30 Days |
4th Floor
| Size |
| 33,101 SF |
| Term |
| Negotiable |
| Rental Rate |
| Upon Request Upon Request Upon Request Upon Request |
| Space Use |
| Flex |
| Condition |
| Shell Space |
| Available |
| 30 Days |
5th Floor
| Size |
| 36,100 SF |
| Term |
| Negotiable |
| Rental Rate |
| Upon Request Upon Request Upon Request Upon Request |
| Space Use |
| Flex |
| Condition |
| Shell Space |
| Available |
| 30 Days |
6th Floor
| Size |
| 31,637 SF |
| Term |
| Negotiable |
| Rental Rate |
| Upon Request Upon Request Upon Request Upon Request |
| Space Use |
| Flex |
| Condition |
| Shell Space |
| Available |
| 30 Days |
7th Floor
| Size |
| 31,624 SF |
| Term |
| Negotiable |
| Rental Rate |
| Upon Request Upon Request Upon Request Upon Request |
| Space Use |
| Flex |
| Condition |
| Shell Space |
| Available |
| 30 Days |
1st Floor
| Size | 11,815 SF |
| Term | Negotiable |
| Rental Rate | Upon Request |
| Space Use | Flex |
| Condition | Shell Space |
| Available | 30 Days |
11,815 SF Lobby with security desk and destination elevators, 100% outside air and lab exhaust, Extra shaft space for specialized exhaust, Above-standard electrical service, Laboratory waste and vent systems, & Shipping and receiving space for large and specialized lab deliveries.
- Space is in Excellent Condition
- Can be combined with additional space(s) for up to 212,796 SF of adjacent space
- Central Air Conditioning
- https://vimeo.com/801422338
2nd Floor
| Size | 32,329 SF |
| Term | Negotiable |
| Rental Rate | Upon Request |
| Space Use | Flex |
| Condition | Shell Space |
| Available | 30 Days |
Floorplates: ±31,600 SF to ±36,200 SF Two and three-level atriums create unique spaces for tenants to collaborate and enjoy adjacent views, Generous 15’-6” floor to floor heights to support complex lab build-outs while retaining high ceilings, Smart glass on the west facade, facing Interstate 280, Solar panels on top of the parking structure will feed the 1450 Owens building, & The all-electric design eliminates the use of greenhouse gases for all HVAC and plumbing systems.
- Space is in Excellent Condition
- Can be combined with additional space(s) for up to 212,796 SF of adjacent space
- Central Air Conditioning
- https://vimeo.com/801422338
3rd Floor
| Size | 36,190 SF |
| Term | Negotiable |
| Rental Rate | Upon Request |
| Space Use | Flex |
| Condition | Shell Space |
| Available | 30 Days |
Floorplates: ±31,600 SF to ±36,200 SF Two and three-level atriums create unique spaces for tenants to collaborate and enjoy adjacent views, Generous 15’-6” floor to floor heights to support complex lab build-outs while retaining high ceilings, Smart glass on the west facade, facing Interstate 280, Solar panels on top of the parking structure will feed the 1450 Owens building, & The all-electric design eliminates the use of greenhouse gases for all HVAC and plumbing systems.
- Space is in Excellent Condition
- Can be combined with additional space(s) for up to 212,796 SF of adjacent space
- Central Air Conditioning
- https://vimeo.com/801422338
4th Floor
| Size | 33,101 SF |
| Term | Negotiable |
| Rental Rate | Upon Request |
| Space Use | Flex |
| Condition | Shell Space |
| Available | 30 Days |
Single Tenant (Lab / Office) | 33,101 SF Amenity, Office & Lab
- Space is in Excellent Condition
- Can be combined with additional space(s) for up to 212,796 SF of adjacent space
- Central Air Conditioning
- Laboratory
- https://vimeo.com/801422338
5th Floor
| Size | 36,100 SF |
| Term | Negotiable |
| Rental Rate | Upon Request |
| Space Use | Flex |
| Condition | Shell Space |
| Available | 30 Days |
Single Tenant (Hypothetical Office Option 1 & 2) | 36,100 SF Building Support, Lobby / Reception, Conference, Collaboration, Office, Office Support & Open Office
- Space is in Excellent Condition
- Can be combined with additional space(s) for up to 212,796 SF of adjacent space
- Central Air Conditioning
- https://vimeo.com/801422338
6th Floor
| Size | 31,637 SF |
| Term | Negotiable |
| Rental Rate | Upon Request |
| Space Use | Flex |
| Condition | Shell Space |
| Available | 30 Days |
Floorplates: ±31,600 SF to ±36,200 SF Two and three-level atriums create unique spaces for tenants to collaborate and enjoy adjacent views, Generous 15’-6” floor to floor heights to support complex lab build-outs while retaining high ceilings, Smart glass on the west facade, facing Interstate 280, Solar panels on top of the parking structure will feed the 1450 Owens building, & The all-electric design eliminates the use of greenhouse gases for all HVAC and plumbing systems.
- Space is in Excellent Condition
- Can be combined with additional space(s) for up to 212,796 SF of adjacent space
- Central Air Conditioning
- https://vimeo.com/801422338
7th Floor
| Size | 31,624 SF |
| Term | Negotiable |
| Rental Rate | Upon Request |
| Space Use | Flex |
| Condition | Shell Space |
| Available | 30 Days |
Floorplates: ±31,600 SF to ±36,200 SF Two and three-level atriums create unique spaces for tenants to collaborate and enjoy adjacent views, Generous 15’-6” floor to floor heights to support complex lab build-outs while retaining high ceilings, Smart glass on the west facade, facing Interstate 280, Solar panels on top of the parking structure will feed the 1450 Owens building, & The all-electric design eliminates the use of greenhouse gases for all HVAC and plumbing systems.
- Space is in Excellent Condition
- Can be combined with additional space(s) for up to 212,796 SF of adjacent space
- Central Air Conditioning
- https://vimeo.com/801422338
Property Overview
215,000 SF (Divisible by Floor) 7 floors Large efficient floorplates: 32,000 SF – 36,000 SF Designed by IwamotoScott Architecture Panoramic city views Class A lab-ready shell 3,350 Amp, 277/408V, 3-Phase Onsite generator Enhanced live load: Live load of 100 lbs/SF & Special design to minimize vibration Hazardous chemical storage available Adjacent to a future public park Ready for Tenant Improvements
PROPERTY FACTS
Learn More About Renting Flex Space
Presented by

1450 Owens St
Hmm, there seems to have been an error sending your message. Please try again.
Thanks! Your message was sent.














