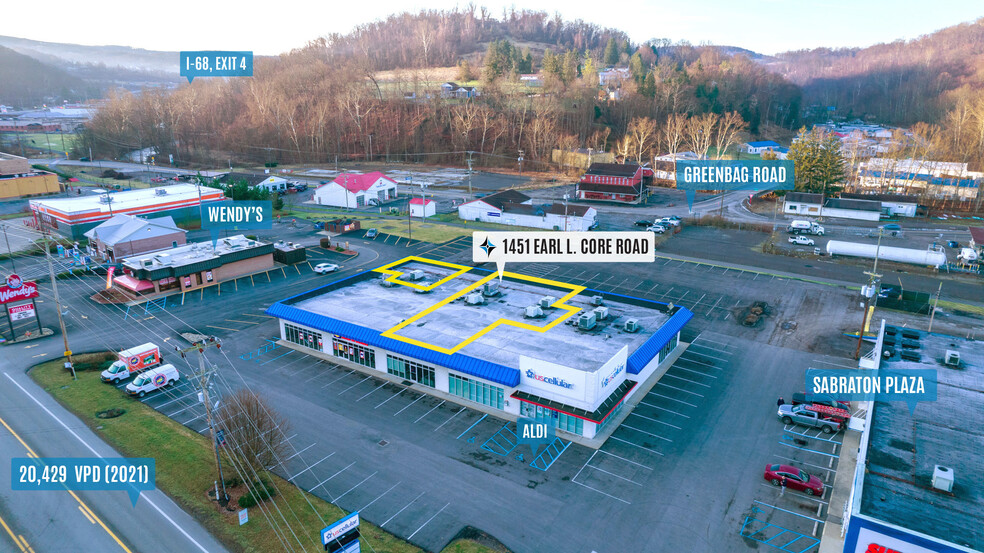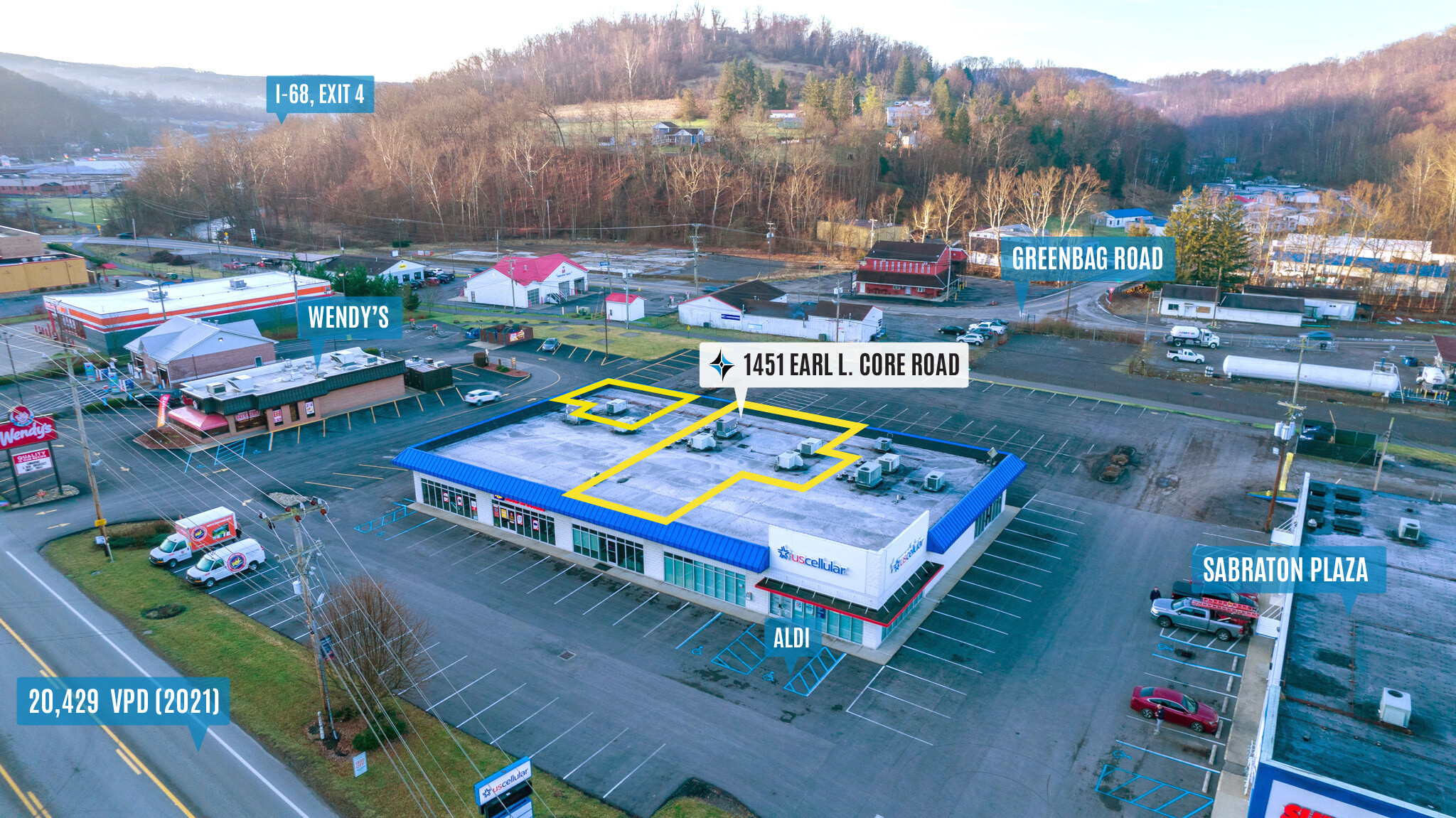
This feature is unavailable at the moment.
We apologize, but the feature you are trying to access is currently unavailable. We are aware of this issue and our team is working hard to resolve the matter.
Please check back in a few minutes. We apologize for the inconvenience.
- LoopNet Team
1451 Earl L Core Rd
Morgantown, WV 26505
804 - 5,002 SF Available | 2 Suites · Property For Lease

HIGHLIGHTS
- Quick Interstate Access
- Large Parking Lot
- Signage Opportunities
- Multiple Suites
PROPERTY FACTS
| Property Type | Retail | Year Built | 2001 |
| Property Subtype | Storefront Retail/Office | Parking Ratio | 43.36/1,000 SF |
| Gross Leasable Area | 9,916 SF |
| Property Type | Retail |
| Property Subtype | Storefront Retail/Office |
| Gross Leasable Area | 9,916 SF |
| Year Built | 2001 |
| Parking Ratio | 43.36/1,000 SF |
ABOUT THE PROPERTY
The subject property at 1451 Earl L. Core Road, offers two suites available for lease. Suite 2 (former US Cellular business office) offers 4,198 (+/-) square feet of office space. US Cellular is retaining its adjacent retail store. Suite 4 (former Masman Jewelers retail suite) offers 804 (+/-) square feet of retail space. The subject building sits along Earl L. Core Road in Sabraton which is a highly travelled, dense business strip. Sabraton Plaza is home to national businesses, such as Family Dollar, Edward Jones and Supercuts amongst other regional and local retail/office users. Prime signage opportunities are available as well as ample amounts of customer parking. The property is located just 1.5 miles off I-68, Exit 4, and is approximately 2 miles from Downtown Morgantown and WVU. The Plaza is clearly visible from both directions along Route 7 (Earl L. Core Road) and is not hindered by existing adjacent properties, trees or other obstructions. Along Earl L. Core Road there is a traffic count of 20,429 vehicles per day (2021). Source: ©2023 Kalibrate Technologies (Q4 2023).
ATTACHMENTS
| 1451 Earl L. Core Road Marketing Flyer |
LINKS
Listing ID: 31492781
Date on Market: 4/12/2024
Last Updated:
Address: 1451 Earl L Core Rd, Morgantown, WV 26505
The Retail Property at 1451 Earl L Core Rd, Morgantown, WV 26505 is no longer being advertised on LoopNet.com. Contact the broker for information on availability.
RETAIL PROPERTIES IN NEARBY NEIGHBORHOODS
NEARBY LISTINGS
- 1200 Business Park Dr, Morgantown WV
- 1 Suburban Ct, Morgantown WV
- 742 Fairmont Rd, Morgantown WV
- 925 Canyon Rd, Morgantown WV
- 361 Canyon Rd, Morgantown WV
- 965 Hartman Run Rd, Morgantown WV
- 601 Venture Dr, Morgantown WV
- 50 Clay St, Morgantown WV
- 1111 Van Voorhis Rd, Morgantown WV
- 902 Fairmont Rd, Morgantown WV
- 1400 Saratoga Ave, Morgantown WV
- 7100 Willie G Ave, Morgantown WV
- 1311-1319 Pineview Dr, Morgantown WV
- 103 Brookstone Plz, Morgantown WV
- 511 Burroughs St, Morgantown WV

