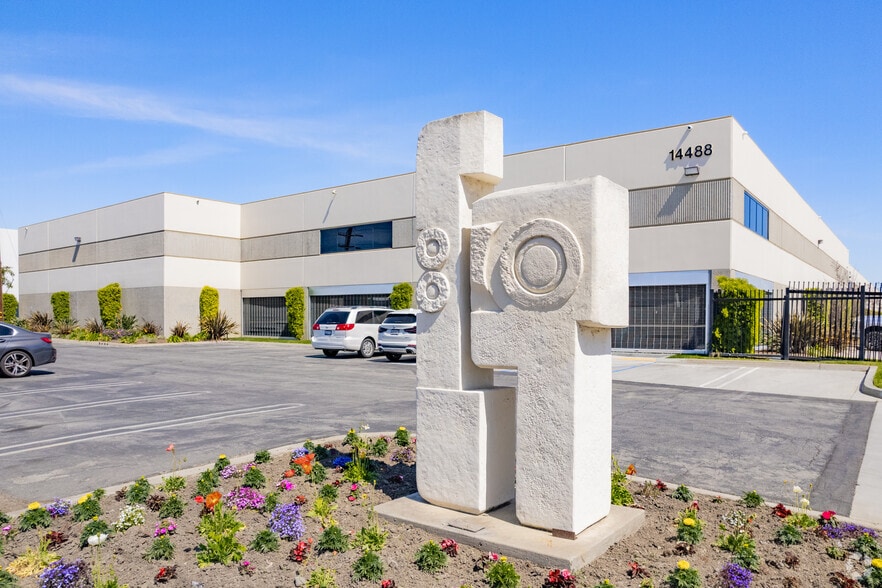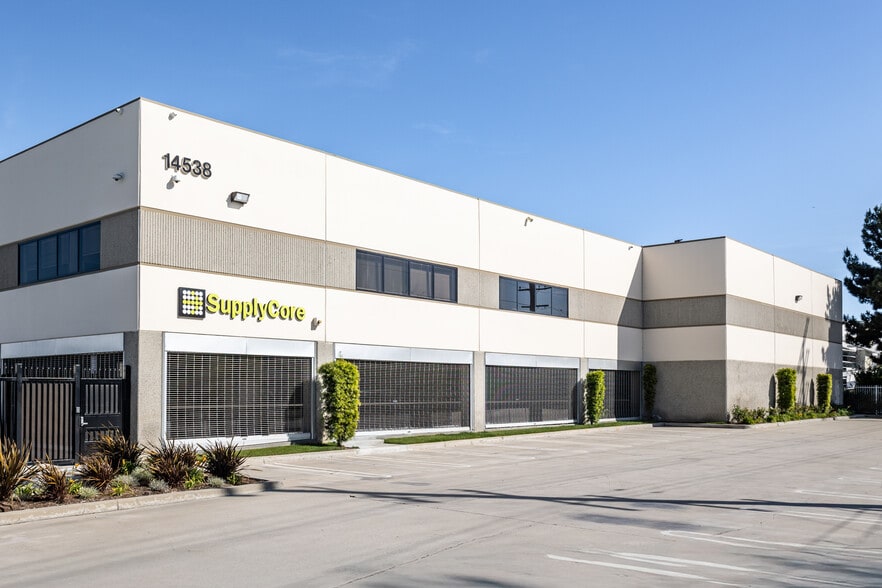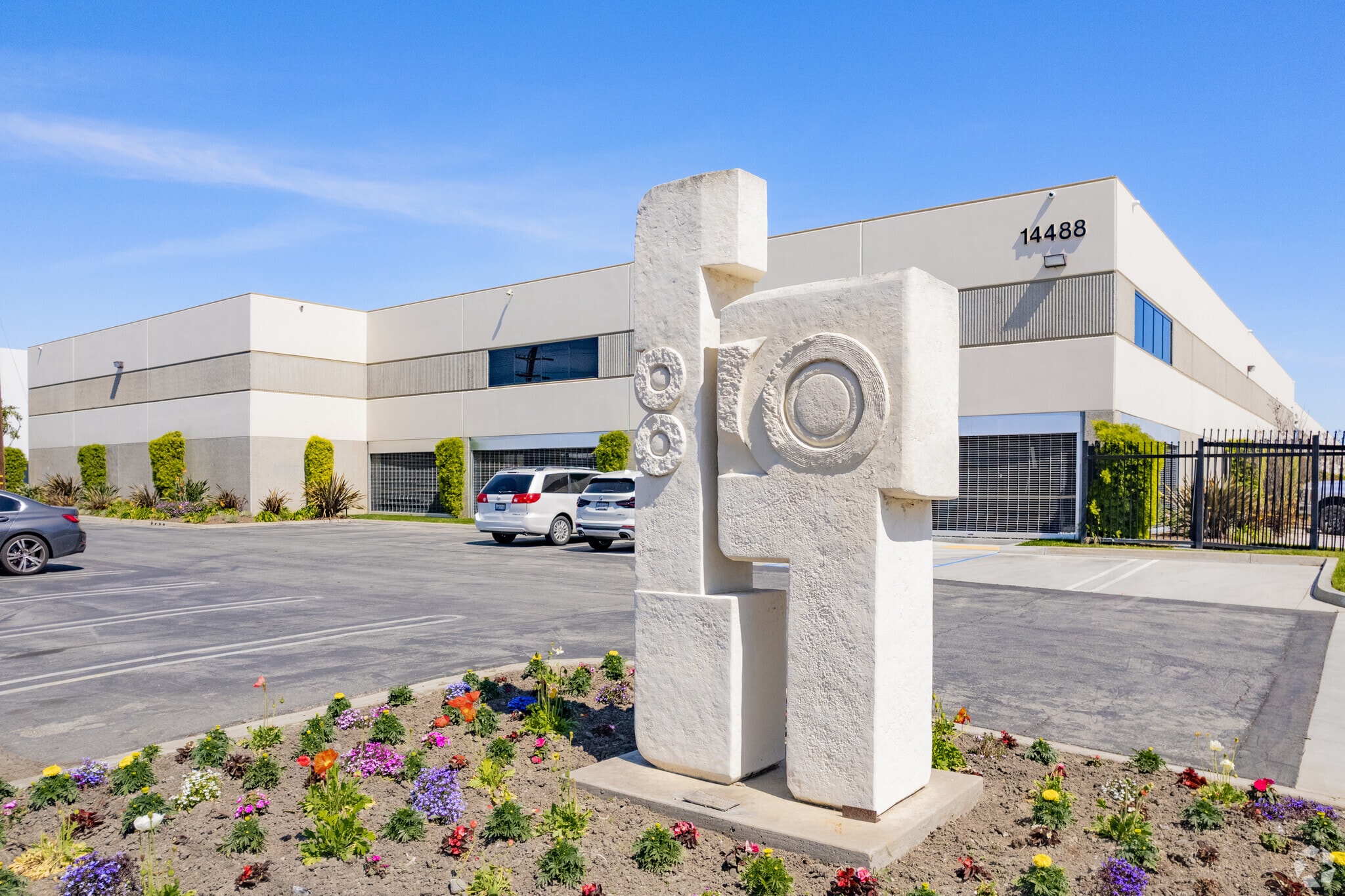Your email has been sent.
PARK HIGHLIGHTS
- Class A industrial park, 21' minimum clearance, 3% vented skylights, 10% office, dock and grade loading
- Units offer 5-inch slab, high piled storage, Class 4 commodity rating, and at minimum 400-amp, 277/480-volt, 3-phase, 4-wire heavy power.
- Landlord invests $15-20 psf into each unit per vacancy, includes LED lights, diamond grind floor, premium paint, open office floorplan, etc.
- Ideal proximity to I-710, I-105, 1-91, 20 minutes from the Port of Long Beach/LA, and 24 minutes from LAX.
- Park includes front gate, live monitoring camera system, and dripline secure doors enclose unit truck wells
- Master Conditional Use Permit (CUP) fast tracks city of Paramount business license approval
PARK FACTS
FEATURES AND AMENITIES
- 24 Hour Access
- Fenced Lot
- Mezzanine
- Security System
- Signage
- Skylights
- Tenant Controlled HVAC
- Storage Space
- Car Charging Station
- Air Conditioning
ALL AVAILABLE SPACES(3)
Display Rental Rate as
- SPACE
- SIZE
- TERM
- RENTAL RATE
- SPACE USE
- CONDITION
- AVAILABLE
This quality CTU (controlled temperature unit) is located in an M-2 Heavy Manufacturing zone and offers virtual live security monitoring with security gates during nights and weekends. 14520-14534 Garfield Avenue features a 60-foot concrete truckwell with one 10- by 10-foot dock-high door enclosed with a secure dripline door and one 14- by-14-foot grade-level door. The building boasts a minimum clearance of 21 feet and is planned for restoration in quarter one of 2025.
- Lease rate does not include utilities, property expenses or building services
- 1 Drive Bay
- Can be combined with additional space(s) for up to 28,084 SF of adjacent space
- Central Air and Heating
- Wi-Fi Connectivity
- Secure Storage
- Natural Light
- Smoke Detector
- Includes 1,184 SF of dedicated office space
- Space is in Excellent Condition
- 1 Loading Dock
- Reception Area
- Security System
- Drop Ceilings
- Professional Lease
- Wheelchair Accessible
- Lease rate does not include utilities, property expenses or building services
- 1 Drive Bay
- Can be combined with additional space(s) for up to 28,084 SF of adjacent space
- Central Air and Heating
- Private Restrooms
- Security System
- Drop Ceilings
- Professional Lease
- Wheelchair Accessible
- Includes 1,840 SF of dedicated office space
- Space is in Excellent Condition
- 1 Loading Dock
- Reception Area
- Wi-Fi Connectivity
- Secure Storage
- Natural Light
- Smoke Detector
- Lease rate does not include utilities, property expenses or building services
| Space | Size | Term | Rental Rate | Space Use | Condition | Available |
| 1st Floor | 12,604 SF | 5 Years | $13.20 /SF/YR $1.10 /SF/MO $166,373 /YR $13,864 /MO | Industrial | Partial Build-Out | Now |
| 1st Floor | 15,480 SF | 5 Years | $13.20 /SF/YR $1.10 /SF/MO $204,336 /YR $17,028 /MO | Industrial | Partial Build-Out | Now |
| 1st Floor | 28,084 SF | 5 Years | $13.20 /SF/YR $1.10 /SF/MO $370,709 /YR $30,892 /MO | Industrial | Partial Build-Out | Now |
14520-14534 Garfield Ave - 1st Floor
14520-14534 Garfield Ave - 1st Floor
14520-14534 Garfield Ave - 1st Floor
14520-14534 Garfield Ave - 1st Floor
| Size | 12,604 SF |
| Term | 5 Years |
| Rental Rate | $13.20 /SF/YR |
| Space Use | Industrial |
| Condition | Partial Build-Out |
| Available | Now |
This quality CTU (controlled temperature unit) is located in an M-2 Heavy Manufacturing zone and offers virtual live security monitoring with security gates during nights and weekends. 14520-14534 Garfield Avenue features a 60-foot concrete truckwell with one 10- by 10-foot dock-high door enclosed with a secure dripline door and one 14- by-14-foot grade-level door. The building boasts a minimum clearance of 21 feet and is planned for restoration in quarter one of 2025.
- Lease rate does not include utilities, property expenses or building services
- Includes 1,184 SF of dedicated office space
- 1 Drive Bay
- Space is in Excellent Condition
- Can be combined with additional space(s) for up to 28,084 SF of adjacent space
- 1 Loading Dock
- Central Air and Heating
- Reception Area
- Wi-Fi Connectivity
- Security System
- Secure Storage
- Drop Ceilings
- Natural Light
- Professional Lease
- Smoke Detector
- Wheelchair Accessible
14520-14534 Garfield Ave - 1st Floor
| Size | 15,480 SF |
| Term | 5 Years |
| Rental Rate | $13.20 /SF/YR |
| Space Use | Industrial |
| Condition | Partial Build-Out |
| Available | Now |
- Lease rate does not include utilities, property expenses or building services
- Includes 1,840 SF of dedicated office space
- 1 Drive Bay
- Space is in Excellent Condition
- Can be combined with additional space(s) for up to 28,084 SF of adjacent space
- 1 Loading Dock
- Central Air and Heating
- Reception Area
- Private Restrooms
- Wi-Fi Connectivity
- Security System
- Secure Storage
- Drop Ceilings
- Natural Light
- Professional Lease
- Smoke Detector
- Wheelchair Accessible
14520-14534 Garfield Ave - 1st Floor
| Size | 28,084 SF |
| Term | 5 Years |
| Rental Rate | $13.20 /SF/YR |
| Space Use | Industrial |
| Condition | Partial Build-Out |
| Available | Now |
- Lease rate does not include utilities, property expenses or building services
PARK OVERVIEW
Stake a claim in one of the most competitive industrial submarkets of the Los Angeles metro with one of its highest-quality facilities at the Lyons Business Center. This six-building industrial park offers Class A space, ideal for e-commerce, light manufacturing, and storage. Tenants are allocated reserved parking spaces one per 1k SF of rentable footprint, with an additional approximately 76 unreserved parking spaces available on a first-come, first-served basis. The site's landlord secured a Master Conditional Use Permit, which fast-tracks the City of Paramount business license approval process. Lyons Business Center is secured by an automatic front gate and a virtual live monitoring camera system. Developed by Lyons & Lyons Properties, the warehouses sport high-piled storage, additional buildings for expansion, and a Class 4 Commodity Rating, with a Class 5 Rating possible. All facilities are fully sprinkled and feature white scrim ceilings, 5-inch reinforced concrete slab with diamond grind finish, 3% secured vented skylights, 2% smoke vent skylights, a 21-foot minimum clear height, and much more. A typical unit comes equipped at a minimum with a 400-amp, 277/480-volt, three-phase, four-wire power and 2-inch heavy-duty water service. In addition to these industry-leading capabilities, Lyons Business Center underwent over $3 million in park upgrades. These renovations feature new concrete paving, enhanced all-season landscaping, warehouse-cooling white roofs, roll-down doors, gated glass storefronts, heightened security, and refreshed lighting. These facilities are already some of the best-equipped in the area for their respective size range. Moreover, the recent renovations have placed this destination in the uppermost echelons of the South Bay industrial submarket, one of the most sought-after in the region. The properties are near retailers, including Ralphs (Kroger, Bloom Haus, Home Chef), Coca-Cola, and Amazon. Lyons Business Center provides efficient connectivity with Interstate 710 5 minutes away, a Titan Terminal and Transport, Inc. rail line 12 minutes away, the Port of Long Beach 20 minutes out, and the ability to reach Los Angeles International Airport (LAX) in 24 minutes. Experience Los Angeles’ premier industrial hub and enjoy top-of-the-line capabilities in the immediately available space at Lyons Business Center.
PARK BROCHURE
ABOUT DOWNEY/PARAMOUNT
Downey/Paramount lies 13 miles southeast of downtown Los Angeles in southeast Los Angeles County. Considered part of the Gateway Cities, the area is centrally located for industrial users, with numerous freeways and rail lines easily accessible. Downey/ Paramount also provides convenient access to the ports of Los Angeles and Long Beach.
The local economy primarily comprises small businesses, and a few major industrial operations dot the landscape. Major tenants in Downey include Veritiv, a business-to-business distributor of packaging solutions, and Coca-Cola, which has a bottling plant in the city. In 2017, the City of Downey was recognized as L.A. County's "Most Business-Friendly City" by the Los Angeles County Economic Development Corporation.
As in much of Los Angeles, the built-out character of the area prevents significant new industrial development. Competition for space is usually high as a result. Industrial space in Downey/Paramount is available for a modest discount compared to the greater Los Angeles average.
DEMOGRAPHICS
REGIONAL ACCESSIBILITY
NEARBY AMENITIES
RESTAURANTS |
|||
|---|---|---|---|
| Abe's Donuts | Donuts | $ | 8 min walk |
| Subway | - | - | 9 min walk |
| Tacos El Fogon Grill | Grill | $ | 9 min walk |
| Douglas Restaurant | Burgers | $ | 12 min walk |
| Uncle Joe's Donuts | Donuts | $ | 16 min walk |
RETAIL |
||
|---|---|---|
| Speedway | Convenience Market | 8 min walk |
| Ralphs | Supermarket | 10 min walk |
| Sherwin-Williams | Paint/Wallpaper | 16 min walk |
| USPS | Business/Copy/Postal Services | 16 min walk |
| 7-Eleven | Convenience Market | 18 min walk |
| Dollar Tree | Dollar/Variety/Thrift | 18 min walk |
HOTELS |
|
|---|---|
| Studio 6 |
40 rooms
8 min drive
|
LEASING TEAM
Chuckie Lyons, Owner, Broker & Developer
Colin O'Brien, Owner, Broker, & Property Manager
Presented by

Lyons Business Center | Paramount, CA 90723
Hmm, there seems to have been an error sending your message. Please try again.
Thanks! Your message was sent.
















