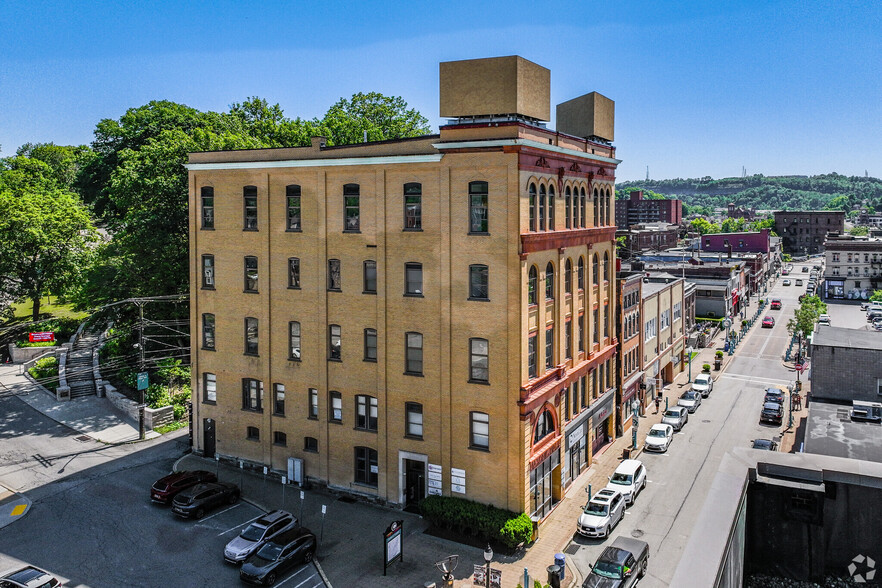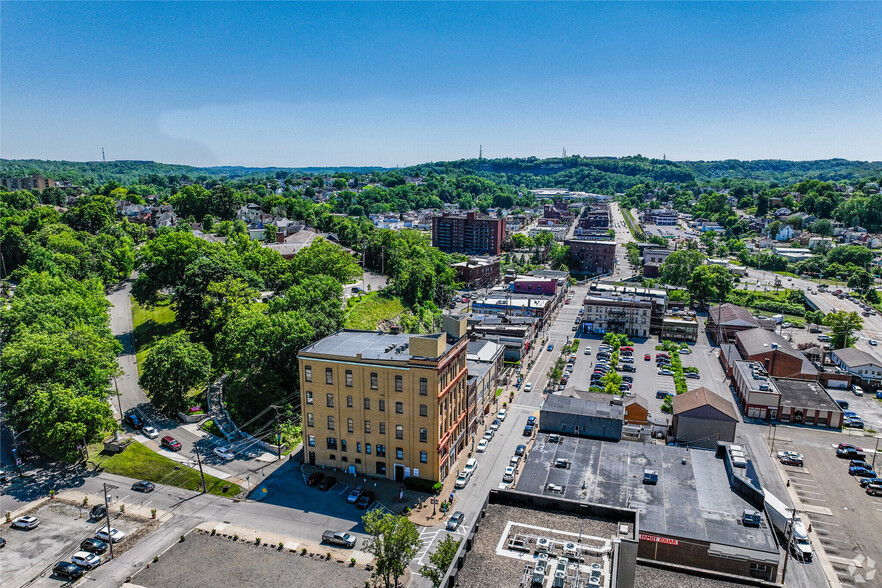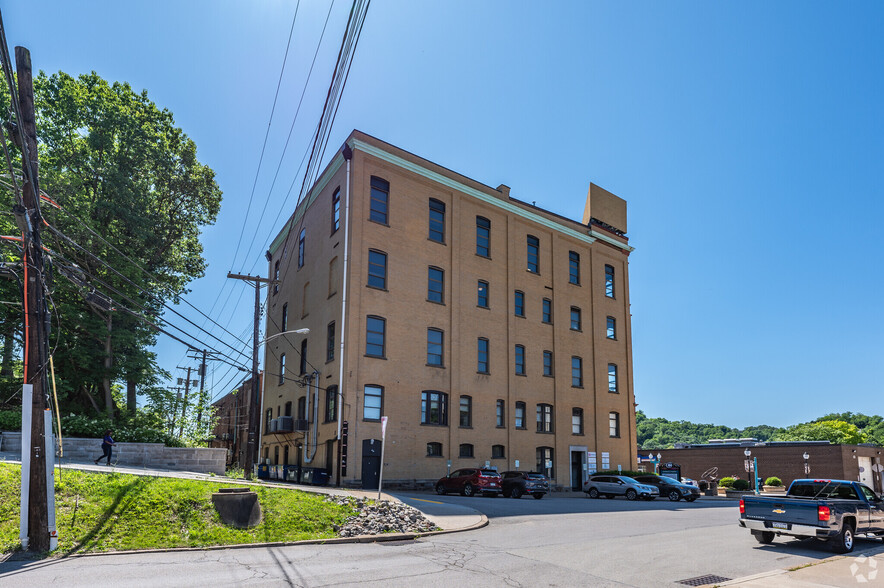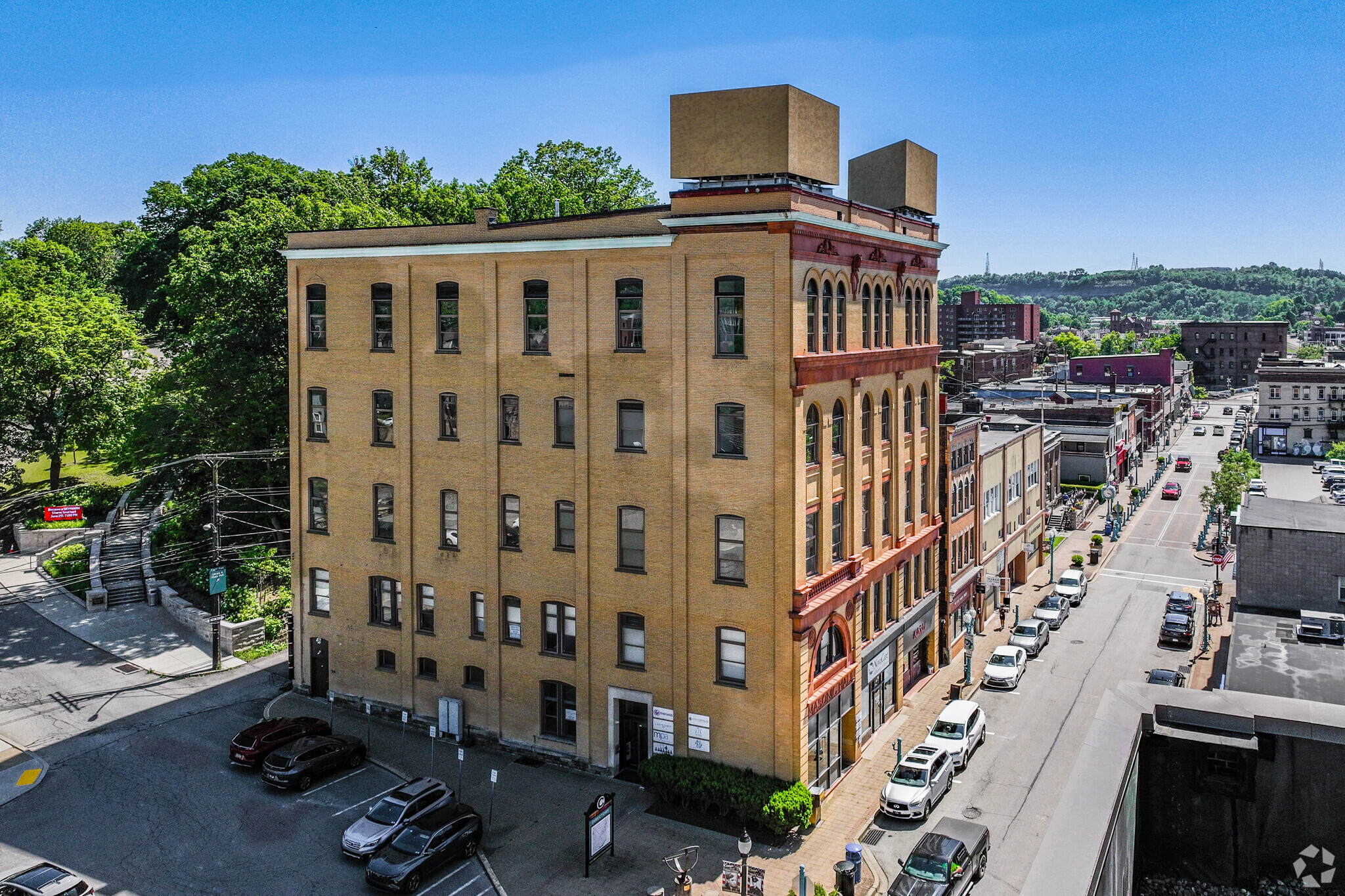Your email has been sent.
HIGHLIGHTS
- Office buildout, TI-ready shell space, and retail availability in the heart of Carnegie's downtown!
- Onsite property management available to accommodate tenant needs
- Quick access to I-79, I-376, Route 60, Route 50, CBD and Pittsburgh International Airport
- Building amenities include 24-hour tenant access, common conferencing facility, onsite fitness space, and dedicated parking lot
- Within a 5-minute walk of charming local amenities, such as Carnegie Coffee Co., Dagny's Eatery, Riley's Pour House, and more!
ALL AVAILABLE SPACES(4)
Display Rental Rate as
- SPACE
- SIZE
- TERM
- RENTAL RATE
- SPACE USE
- CONDITION
- AVAILABLE
- 2nd Floor
- 2,000 SF
- Negotiable
- Upon Request Upon Request Upon Request Upon Request
- Office
- -
- Now
Entire 3rd floor availability: 6,000 SF of subdividable space in shell condition - ready for tenant improvements! Space features high ceilings, oversized windows, ample natural light, and hardwood floors. Suite features elevator access.
- Mostly Open Floor Plan Layout
- High ceilings
- Oversized windows, ample natural light
- Space In Need of Renovation
- Hardwood flooring
- Elevator access
6,000 SF of open-plan office space, featuring six partitioned offices, a meeting room, and copy/fax area; adjoined to 5th floor office space via grand staircase, which offers an enclosed, quiet room underneath with soft seating.
- Fully Built-Out as Standard Office
- High Ceilings
- Natural Light
- Mostly Open Floor Plan Layout
- Exposed Ceiling
- Open-Plan
6,000 SF of office space on the 5th floor, adjoined to the 4th floor via grand staircase. This buildout offers an expansive breakroom with kitchen, sizeable conference room, open floor plan, and private restrooms.
- Partially Built-Out as Standard Office
- 2 Private Offices
- Space is in Excellent Condition
- Open Floor Plan Layout
- 2 Conference Rooms
- Open plan, natural light, high ceilings, breakroom
| Space | Size | Term | Rental Rate | Space Use | Condition | Available |
| 2nd Floor | 2,000 SF | Negotiable | Upon Request Upon Request Upon Request Upon Request | Office | - | Now |
| 3rd Floor | 6,000 SF | Negotiable | Upon Request Upon Request Upon Request Upon Request | Office | Shell Space | Now |
| 4th Floor | 6,000 SF | Negotiable | Upon Request Upon Request Upon Request Upon Request | Office | Full Build-Out | Now |
| 5th Floor | 6,000 SF | Negotiable | Upon Request Upon Request Upon Request Upon Request | Office | Partial Build-Out | Now |
2nd Floor
| Size |
| 2,000 SF |
| Term |
| Negotiable |
| Rental Rate |
| Upon Request Upon Request Upon Request Upon Request |
| Space Use |
| Office |
| Condition |
| - |
| Available |
| Now |
3rd Floor
| Size |
| 6,000 SF |
| Term |
| Negotiable |
| Rental Rate |
| Upon Request Upon Request Upon Request Upon Request |
| Space Use |
| Office |
| Condition |
| Shell Space |
| Available |
| Now |
4th Floor
| Size |
| 6,000 SF |
| Term |
| Negotiable |
| Rental Rate |
| Upon Request Upon Request Upon Request Upon Request |
| Space Use |
| Office |
| Condition |
| Full Build-Out |
| Available |
| Now |
5th Floor
| Size |
| 6,000 SF |
| Term |
| Negotiable |
| Rental Rate |
| Upon Request Upon Request Upon Request Upon Request |
| Space Use |
| Office |
| Condition |
| Partial Build-Out |
| Available |
| Now |
3rd Floor
| Size | 6,000 SF |
| Term | Negotiable |
| Rental Rate | Upon Request |
| Space Use | Office |
| Condition | Shell Space |
| Available | Now |
Entire 3rd floor availability: 6,000 SF of subdividable space in shell condition - ready for tenant improvements! Space features high ceilings, oversized windows, ample natural light, and hardwood floors. Suite features elevator access.
- Mostly Open Floor Plan Layout
- Space In Need of Renovation
- High ceilings
- Hardwood flooring
- Oversized windows, ample natural light
- Elevator access
4th Floor
| Size | 6,000 SF |
| Term | Negotiable |
| Rental Rate | Upon Request |
| Space Use | Office |
| Condition | Full Build-Out |
| Available | Now |
6,000 SF of open-plan office space, featuring six partitioned offices, a meeting room, and copy/fax area; adjoined to 5th floor office space via grand staircase, which offers an enclosed, quiet room underneath with soft seating.
- Fully Built-Out as Standard Office
- Mostly Open Floor Plan Layout
- High Ceilings
- Exposed Ceiling
- Natural Light
- Open-Plan
5th Floor
| Size | 6,000 SF |
| Term | Negotiable |
| Rental Rate | Upon Request |
| Space Use | Office |
| Condition | Partial Build-Out |
| Available | Now |
6,000 SF of office space on the 5th floor, adjoined to the 4th floor via grand staircase. This buildout offers an expansive breakroom with kitchen, sizeable conference room, open floor plan, and private restrooms.
- Partially Built-Out as Standard Office
- Open Floor Plan Layout
- 2 Private Offices
- 2 Conference Rooms
- Space is in Excellent Condition
- Open plan, natural light, high ceilings, breakroom
PROPERTY OVERVIEW
Charming and historic office spaces available for lease in the historic Masonic Hall building, located in the heart of Carnegie's Main Street! This 5-story, Class 'B' property offers multiple opportunities for a variety of tenant needs: 6,000 SF of subdividable, shell-condition office space, on the 3rd floor, ready for tenant improvements and a 12,000 SF of full-floor, contiguous space across the 4th and 5th floors (can be subdivided to 6,000 SF). Building amenities include 24-hour, controlled property access, a conferencing facility, onsite fitness space, direct elevator access, and signage opportunity; all suites boast oversized windows, hardwood flooring, high ceilings, and ample natural light. Landlord also provides onsite property management and a controlled, dedicated parking lot for tenants. 146 E. Main Street is nestled within the heart of Carnegie's downtown, surrounded by favorite local amenities within a 5-minute walking distance: Carnegie Coffee Co., Dagny's Eatery, Riley's Pour House, More Than Words Gift Shop, Sunset Pizza & Grille, Pittsburgh Pottery, and more; additional convenience stores and services such as CVS, GetGo gas station, WesBanco Bank, Family Dollar, and Marathon Gas are just down the street from the property as well. For more extensive post-office errand runs, tenants will find larger retailers such as Aldi, Walmart, Lowe's, and Giant Eagle within a 2-mile radius of 146 E. Main Street. This commuter-friendly office location provides onsite parking for tenants, as well as multiple paid street and lot parking options nearby. Tenants will benefit from easy access to major throughways I-79, I-376, Rt. 60, and Rt. 50, as well as a quick, 20-minute drivetime to Downtown Pittsburgh. Picking up a client or colleague from the airport? 146 E. Main Street is just 30 minutes away from the Pittsburgh International Airport, so accommodating travel is easy. Ready to tour? Contact Paul Horan to schedule a viewing time or receive more details about rent!
- 24 Hour Access
- Bus Line
- Controlled Access
- Conferencing Facility
- Signage
- High Ceilings
- Direct Elevator Exposure
- Natural Light
- Hardwood Floors
PROPERTY FACTS
Presented by

Masonic Hall | 146-150 E Main St
Hmm, there seems to have been an error sending your message. Please try again.
Thanks! Your message was sent.














