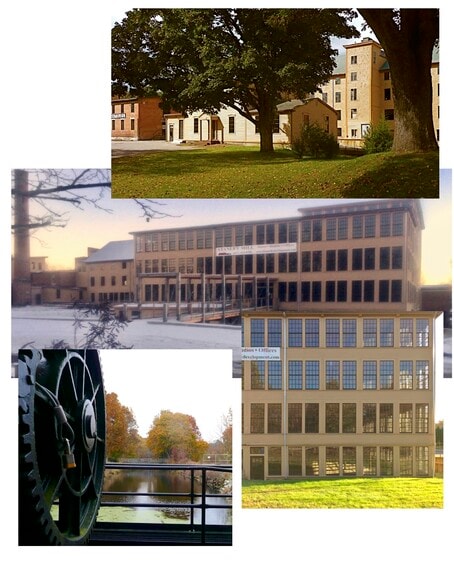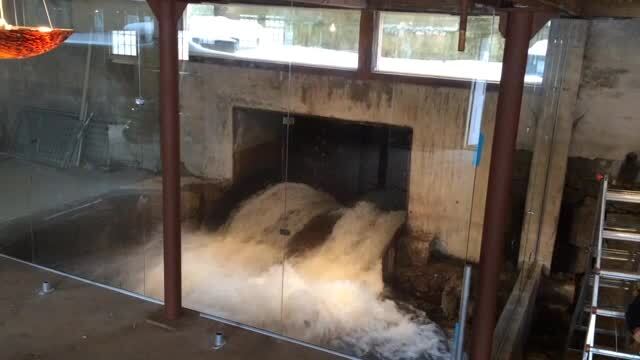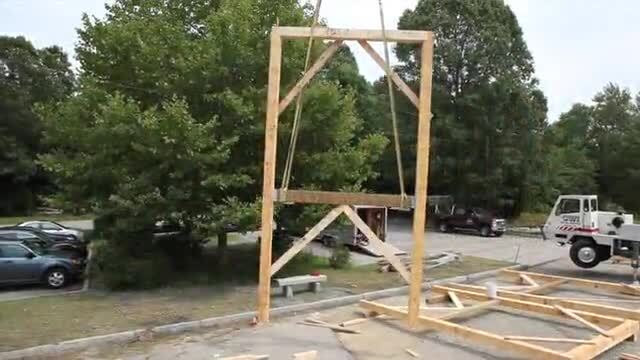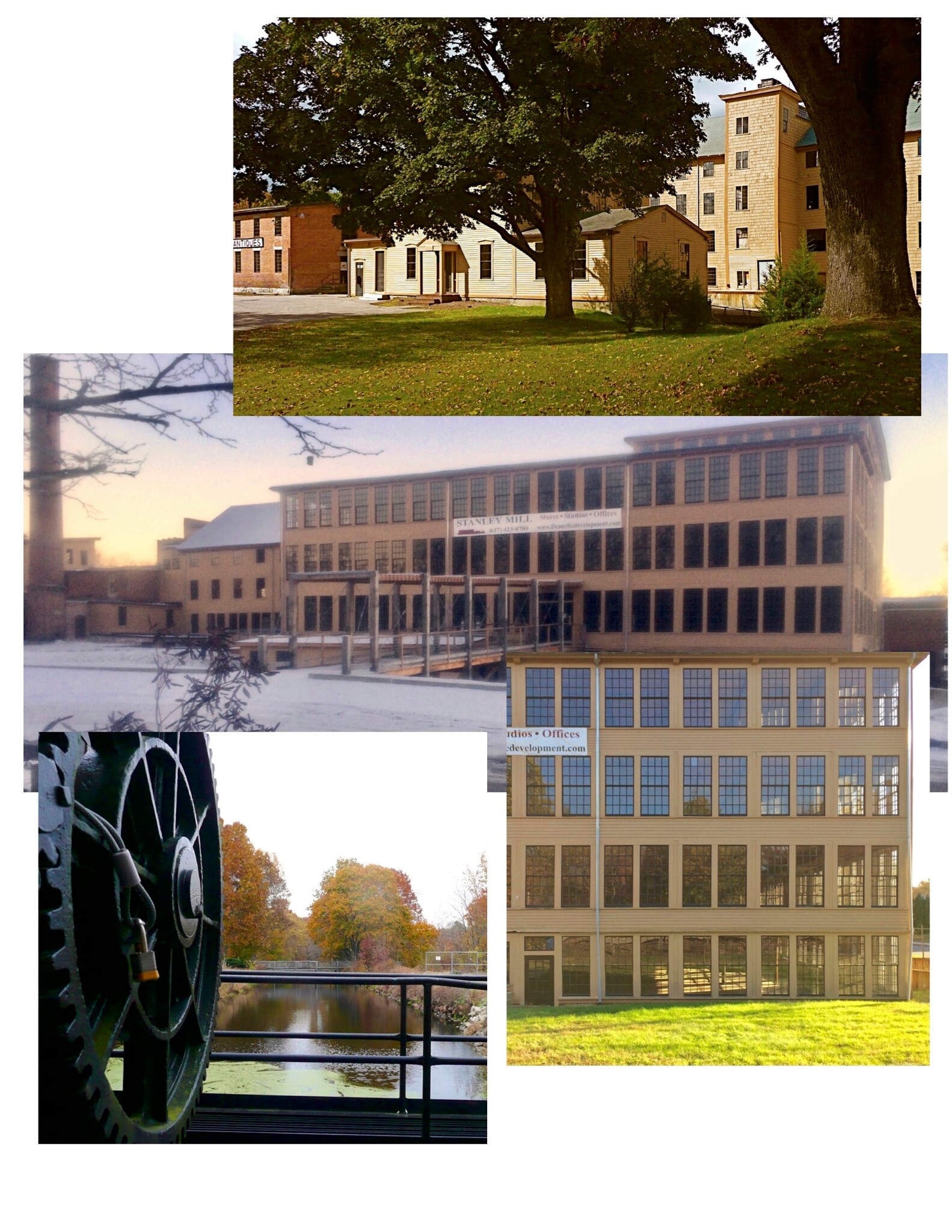Your email has been sent.
Stanley Woolen Mill 146 Mendon St 1,400 - 70,847 SF of Space Available in Uxbridge, MA 01569



HIGHLIGHTS
- Retail, Office, Restaurant, Creative, Engineering, Services, Mixed Use.
- 5 minutes to limited access highway Rte. 146, 55 minutes to Boston, 25 minutes to Providence and Worcester.
- ENTIRE 95,000 SF COULD BE AVAILABLE.
- Continuous windows in a historic building.
- In a state Park, surrounded by grass, large trees and the river.
- Ample parking, Fully Sprinklered.
Display Rental Rate as
- SPACE
- SIZE
- TERM
- RENTAL RATE
- SPACE USE
- CONDITION
- AVAILABLE
Build to Suit along 70 feet of the riverbank: Grandfathered rights to build on the footprint of the historic Spool barns, within twenty feet of the river. This is in the otherwise no-build 100-foot setback. Site is directly on the vehicle and pedestrian access to the State Park, and across from the 150 space shared parking permitted to be built when needed.
- Space is an outparcel at this property
| Space | Size | Term | Rental Rate | Space Use | Condition | Available |
| 1st Floor, Ste Riverbank Outbldg. | 1,400 SF | 1-20 Years | Upon Request Upon Request Upon Request Upon Request | Retail | Shell Space | Now |
1st Floor, Ste Riverbank Outbldg.
| Size |
| 1,400 SF |
| Term |
| 1-20 Years |
| Rental Rate |
| Upon Request Upon Request Upon Request Upon Request |
| Space Use |
| Retail |
| Condition |
| Shell Space |
| Available |
| Now |
- SPACE
- SIZE
- TERM
- RENTAL RATE
- SPACE USE
- CONDITION
- AVAILABLE
Retail-Restaurant-Creative or Office Space. Continuous windows viewing State Park, Sluice Gate machinery and Blackstone Canal, Tail Race and Millyard and Blackstone River. Restaurant could have tables along Canal Bank and bridges over canal, with canoe and kayak put-in. Direct Accessible entrances from Cross Street Parking via canopied Pedestrian bridge and via Canal Bank. Sandblasted timber, steel and brick.
- Continuous windows on Park, Canal, River, Millyard
- Sandblasted timber, steel and brick.
- Restaurant could have tables on Canal Bridges.
Memorable spaces with 9 entrances direct from parking, at grade and accessible, sandblasted brick and timber. Many possible restaurant, brewery, retail and service configurations as well as office. Windows on Park, River and Millyard, South, East and North. Patio facing Blackstone Canal State Park available for food service, brew pub.
- Retail-Restaurant-Creative or Office Space.
- Ideal Brewery-Pub-Restaurant.
- Dramatic sandblasted brick and timber.
- 9 entrances direct from parking; all Accessible.
- 40-foot Square Free span Dye House with crane.
- Outdoor patio area facing State Park.
Build to Suit along 70 feet of the riverbank: Grandfathered rights to build on the footprint of the historic Spool barns, within twenty feet of the river. This is in the otherwise no-build 100-foot setback. Site is directly on the vehicle and pedestrian access to the State Park, and across from the 150 space shared parking permitted to be built when needed.
- Space is an outparcel at this property
Space for display and sales in lobby is available. View of water turbine area in lobby and massive nineteenth-century vacuum pump. At-grade, fully Accessible entrance from north as well as on south (lobby), third entrance through historic stair tower. Excellent space for fitness, craft manufacturing, retail, brewery. Economical for firm with significant storage needs. Windows on two and a half sides, massive steel and timber, 30 X 100 & 20 X 100 foot bays.
- Connects to both State Park and Millyard.
- Adjacent lobby available for display and sales.
- Massive steel & timber, 20- & 30-ft spans.
- Economical for operation with storage needs.
Warehouse. I'll make renting the 3rd, 4th and 5th floors a bargain since they are only suitable for dead storage: Fully Sprinklered, but have to hoist outside to large loading doors on each level or use the stairs. (No elevator and no heat.) Additional attic space available
- Warehouse - dead storage.
Warehouse - dead storage. I'll make renting the 3rd, 4th and 5th floors a bargain since they are only suitable for dead storage: Fully Sprinklered, but have to hoist outside to large loading doors on each level or use the stairs. (No elevator and no heat.)
- Warehouse - dead storage.
Warehouse - dead storage. I'll make renting the 3rd, 4th and 5th floors a bargain since they are only suitable for dead storage: Fully Sprinklered, but have to hoist outside to large loading doors on each level or use the stairs. (No elevator and no heat.) Additional attic space available
- Warehouse - dead storage.
| Space | Size | Term | Rental Rate | Space Use | Condition | Available |
| Terrace, Ste Canal | 18,390 SF | 1-20 Years | Upon Request Upon Request Upon Request Upon Request | Office | Shell Space | Now |
| 1st Floor, Ste East | 12,195 SF | 1-20 Years | Upon Request Upon Request Upon Request Upon Request | Office | Shell Space | Now |
| 1st Floor, Ste Riverbank Outbldg. | 1,400 SF | 1-20 Years | Upon Request Upon Request Upon Request Upon Request | Retail | Shell Space | Now |
| 1st Floor, Ste West | 5,277 SF | 1-20 Years | Upon Request Upon Request Upon Request Upon Request | Office | Shell Space | Now |
| 3rd Floor | 17,666 SF | 1-20 Years | Upon Request Upon Request Upon Request Upon Request | Industrial | Shell Space | Now |
| 4th Floor | 13,027 SF | 1-20 Years | Upon Request Upon Request Upon Request Upon Request | Industrial | Shell Space | Now |
| 5th Floor | 2,892 SF | 1-20 Years | Upon Request Upon Request Upon Request Upon Request | Industrial | Shell Space | Now |
Terrace, Ste Canal
| Size |
| 18,390 SF |
| Term |
| 1-20 Years |
| Rental Rate |
| Upon Request Upon Request Upon Request Upon Request |
| Space Use |
| Office |
| Condition |
| Shell Space |
| Available |
| Now |
1st Floor, Ste East
| Size |
| 12,195 SF |
| Term |
| 1-20 Years |
| Rental Rate |
| Upon Request Upon Request Upon Request Upon Request |
| Space Use |
| Office |
| Condition |
| Shell Space |
| Available |
| Now |
1st Floor, Ste Riverbank Outbldg.
| Size |
| 1,400 SF |
| Term |
| 1-20 Years |
| Rental Rate |
| Upon Request Upon Request Upon Request Upon Request |
| Space Use |
| Retail |
| Condition |
| Shell Space |
| Available |
| Now |
1st Floor, Ste West
| Size |
| 5,277 SF |
| Term |
| 1-20 Years |
| Rental Rate |
| Upon Request Upon Request Upon Request Upon Request |
| Space Use |
| Office |
| Condition |
| Shell Space |
| Available |
| Now |
3rd Floor
| Size |
| 17,666 SF |
| Term |
| 1-20 Years |
| Rental Rate |
| Upon Request Upon Request Upon Request Upon Request |
| Space Use |
| Industrial |
| Condition |
| Shell Space |
| Available |
| Now |
4th Floor
| Size |
| 13,027 SF |
| Term |
| 1-20 Years |
| Rental Rate |
| Upon Request Upon Request Upon Request Upon Request |
| Space Use |
| Industrial |
| Condition |
| Shell Space |
| Available |
| Now |
5th Floor
| Size |
| 2,892 SF |
| Term |
| 1-20 Years |
| Rental Rate |
| Upon Request Upon Request Upon Request Upon Request |
| Space Use |
| Industrial |
| Condition |
| Shell Space |
| Available |
| Now |
Terrace, Ste Canal
| Size | 18,390 SF |
| Term | 1-20 Years |
| Rental Rate | Upon Request |
| Space Use | Office |
| Condition | Shell Space |
| Available | Now |
Retail-Restaurant-Creative or Office Space. Continuous windows viewing State Park, Sluice Gate machinery and Blackstone Canal, Tail Race and Millyard and Blackstone River. Restaurant could have tables along Canal Bank and bridges over canal, with canoe and kayak put-in. Direct Accessible entrances from Cross Street Parking via canopied Pedestrian bridge and via Canal Bank. Sandblasted timber, steel and brick.
- Continuous windows on Park, Canal, River, Millyard
- Restaurant could have tables on Canal Bridges.
- Sandblasted timber, steel and brick.
1st Floor, Ste East
| Size | 12,195 SF |
| Term | 1-20 Years |
| Rental Rate | Upon Request |
| Space Use | Office |
| Condition | Shell Space |
| Available | Now |
Memorable spaces with 9 entrances direct from parking, at grade and accessible, sandblasted brick and timber. Many possible restaurant, brewery, retail and service configurations as well as office. Windows on Park, River and Millyard, South, East and North. Patio facing Blackstone Canal State Park available for food service, brew pub.
- Retail-Restaurant-Creative or Office Space.
- 9 entrances direct from parking; all Accessible.
- Ideal Brewery-Pub-Restaurant.
- 40-foot Square Free span Dye House with crane.
- Dramatic sandblasted brick and timber.
- Outdoor patio area facing State Park.
1st Floor, Ste Riverbank Outbldg.
| Size | 1,400 SF |
| Term | 1-20 Years |
| Rental Rate | Upon Request |
| Space Use | Retail |
| Condition | Shell Space |
| Available | Now |
Build to Suit along 70 feet of the riverbank: Grandfathered rights to build on the footprint of the historic Spool barns, within twenty feet of the river. This is in the otherwise no-build 100-foot setback. Site is directly on the vehicle and pedestrian access to the State Park, and across from the 150 space shared parking permitted to be built when needed.
- Space is an outparcel at this property
1st Floor, Ste West
| Size | 5,277 SF |
| Term | 1-20 Years |
| Rental Rate | Upon Request |
| Space Use | Office |
| Condition | Shell Space |
| Available | Now |
Space for display and sales in lobby is available. View of water turbine area in lobby and massive nineteenth-century vacuum pump. At-grade, fully Accessible entrance from north as well as on south (lobby), third entrance through historic stair tower. Excellent space for fitness, craft manufacturing, retail, brewery. Economical for firm with significant storage needs. Windows on two and a half sides, massive steel and timber, 30 X 100 & 20 X 100 foot bays.
- Connects to both State Park and Millyard.
- Massive steel & timber, 20- & 30-ft spans.
- Adjacent lobby available for display and sales.
- Economical for operation with storage needs.
3rd Floor
| Size | 17,666 SF |
| Term | 1-20 Years |
| Rental Rate | Upon Request |
| Space Use | Industrial |
| Condition | Shell Space |
| Available | Now |
Warehouse. I'll make renting the 3rd, 4th and 5th floors a bargain since they are only suitable for dead storage: Fully Sprinklered, but have to hoist outside to large loading doors on each level or use the stairs. (No elevator and no heat.) Additional attic space available
- Warehouse - dead storage.
4th Floor
| Size | 13,027 SF |
| Term | 1-20 Years |
| Rental Rate | Upon Request |
| Space Use | Industrial |
| Condition | Shell Space |
| Available | Now |
Warehouse - dead storage. I'll make renting the 3rd, 4th and 5th floors a bargain since they are only suitable for dead storage: Fully Sprinklered, but have to hoist outside to large loading doors on each level or use the stairs. (No elevator and no heat.)
- Warehouse - dead storage.
5th Floor
| Size | 2,892 SF |
| Term | 1-20 Years |
| Rental Rate | Upon Request |
| Space Use | Industrial |
| Condition | Shell Space |
| Available | Now |
Warehouse - dead storage. I'll make renting the 3rd, 4th and 5th floors a bargain since they are only suitable for dead storage: Fully Sprinklered, but have to hoist outside to large loading doors on each level or use the stairs. (No elevator and no heat.) Additional attic space available
- Warehouse - dead storage.
PROPERTY OVERVIEW
The Stanley Mill multi-use project is beautifully sited between its own front lawn on Route 16 and the Blackstone River State Park, with the river running by it and the flow of the canal sluice gate and turbine housings enclosed in glass in the lobby. Continuous windows around the four floors of the main mill, ample parking, and eligible for all economic development incentives. Lease, turnkey or ownership structure to suit you. Note Provision for additional shared parking on adjacent Park land and ability to add 1,400 SF outbuilding. On Route 16 and the Blackstone River, 5 minutes to limited access highway 146, 55 minutes to Boston, 25 minutes to Providence and Worcester.
- Courtyard
- Property Manager on Site
- Waterfront
- Monument Signage
- Outdoor Seating
PROPERTY FACTS
SELECT TENANTS
- FLOOR
- TENANT NAME
- INDUSTRY
- 1st
- Lucille's Flowers
- Retailer
- 1st
- Primitive Goods Antiques Group Shop
- Retailer
- 1st
- Stanley Mill Antiques Group Shop
- Retailer
- 2nd
- US Dept. of Agriculture Regional Veterinary Servic
- Public Administration
Presented by
LTI Uxbridge Stanley LP
Stanley Woolen Mill | 146 Mendon St
Hmm, there seems to have been an error sending your message. Please try again.
Thanks! Your message was sent.






















