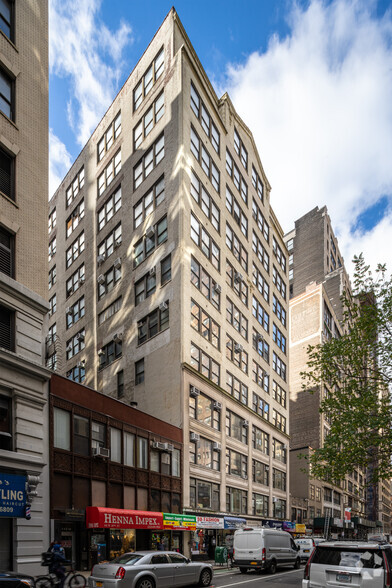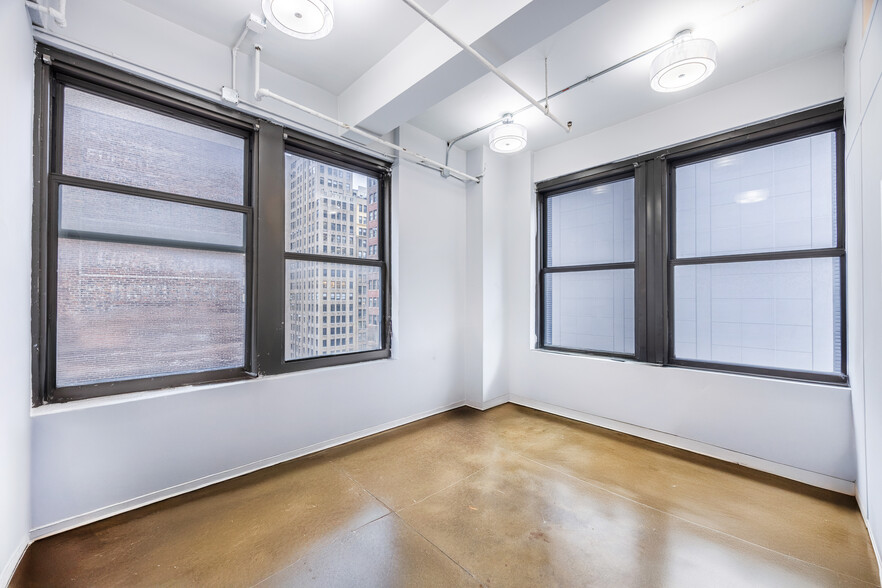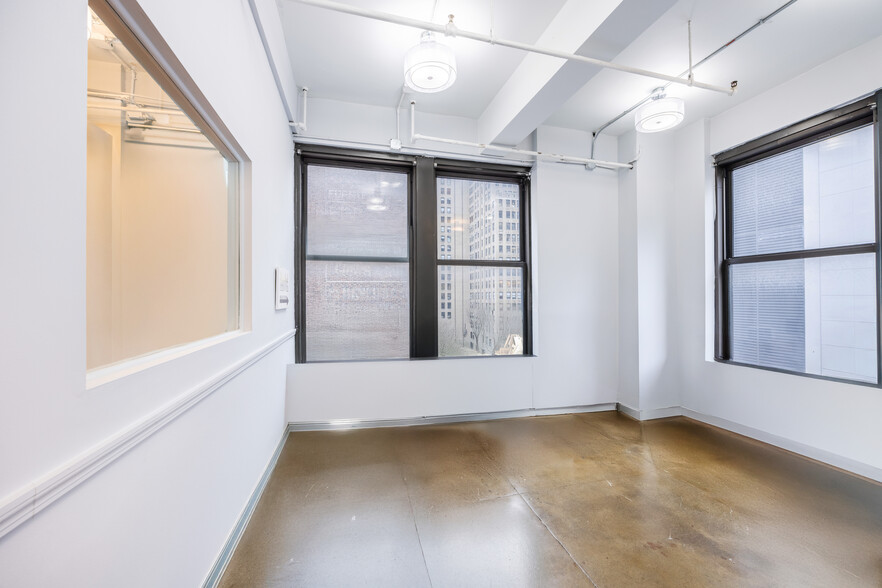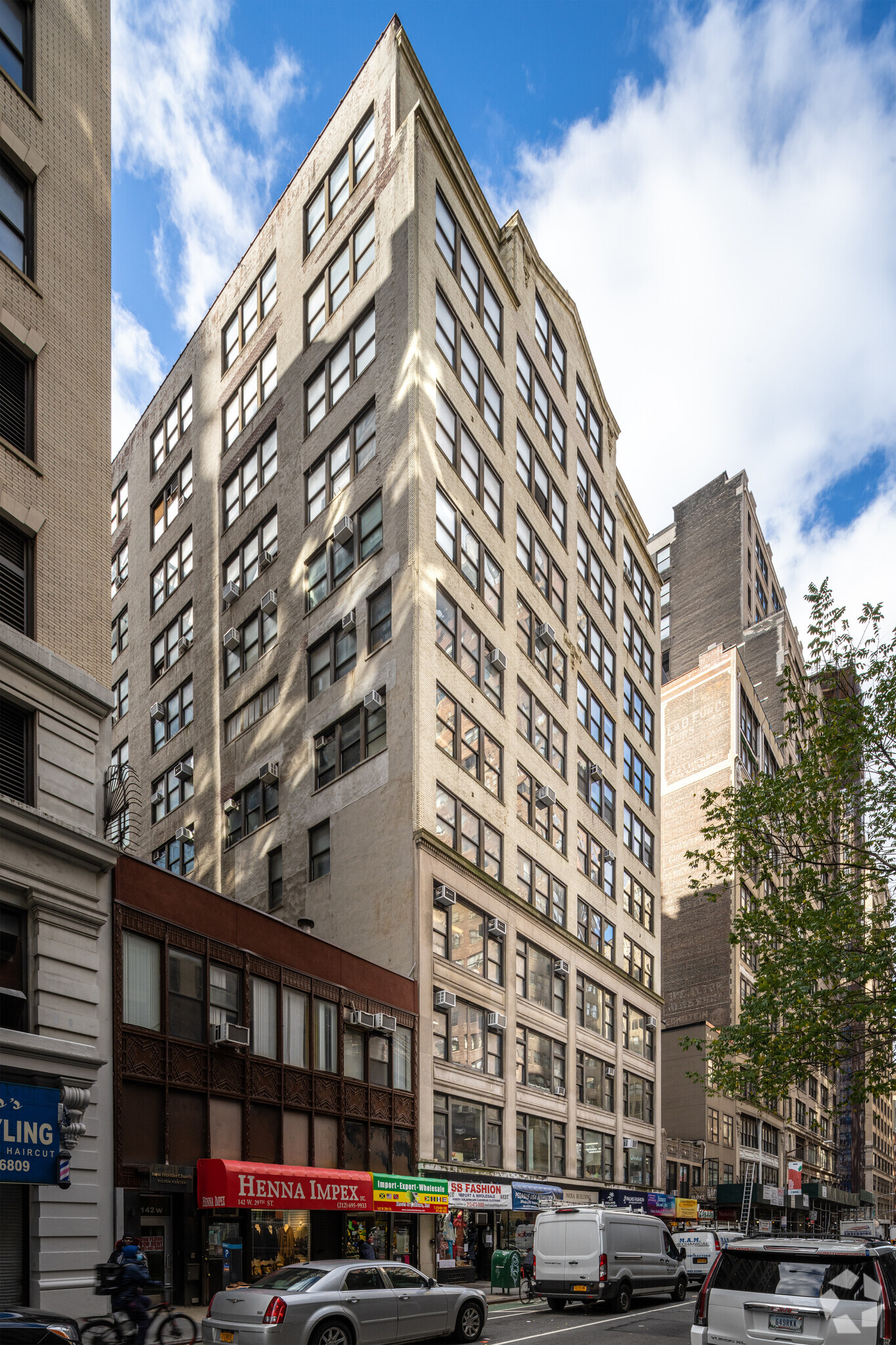
This feature is unavailable at the moment.
We apologize, but the feature you are trying to access is currently unavailable. We are aware of this issue and our team is working hard to resolve the matter.
Please check back in a few minutes. We apologize for the inconvenience.
- LoopNet Team
thank you

Your email has been sent!
146 W 29th St
2,500 SF of Office/Retail Space Available in New York, NY 10001



ALL AVAILABLE SPACE(1)
Display Rental Rate as
- SPACE
- SIZE
- TERM
- RENTAL RATE
- SPACE USE
- CONDITION
- AVAILABLE
Featuring Corner unit High ceilings Natural light Open floor plan: great for creative professionals, tech startups, fashion brands, and other forward-thinking enterprises. Key Features: Location: Centrally located in Chelsea, near Penn Station, Hudson Yards, and multiple subway lines. Versatility: Perfect for office, creative studio, or showroom use. Skylight, natural light, high exposed ceilings, exposed brick, polished concrete floors, storage area, tenant controlled central AC, HVAC after hours, meatpacking, creative, restaurant, cafe, venting, photography, architect, design, fashion, showroom, tech, technology, media, finance, financial, venture capital, private equity, trophy, high end, beautiful, amazing, spectacular, Alibaba, Apple, Audemars Piguet, Asics, Bally, Belstaff, Brunelli Cucinelli, Catch, Chelsea Market, Diane von Furstenberg, Fjallraven, Frame, Gansevoort Hotel, Giorgio Armani, Google, Gucci, High LIne, Hermes, Intermix, Kiehl's, Palantir, The Kooples, Live Nation, Loro Piana, lululemon Athletica, Marni, Patagonia, Rag & Bone, Restoration Hardware, Rolex, Samsung, Soho House, Standard Hotel, Starbucks Reserve, Tesla, Theory, Vans, Vince, Whitney Museum of American Art
- Listed rate may not include certain utilities, building services and property expenses
- Mostly Open Floor Plan Layout
- 2 Private Offices
- Space is in Excellent Condition
- Corner Space
- Natural Light
- Hardwood Floors
- Corner unit office loft
- Natural Light with floor to ceiling windows
- Flexible leasing timeline; quick approval
- Fully Built-Out as a Pop-Up or Temporary Space
- Fits 1 - 75 People
- Finished Ceilings: 10’ - 11’
- Central Air and Heating
- High Ceilings
- Open-Plan
- 10ft high ceilings
- High traffic area
- Open floor plan
| Space | Size | Term | Rental Rate | Space Use | Condition | Available |
| 9th Floor, Ste 9W | 2,500 SF | Negotiable | $45.60 /SF/YR $3.80 /SF/MO $114,000 /YR $9,500 /MO | Office/Retail | Full Build-Out | Now |
9th Floor, Ste 9W
| Size |
| 2,500 SF |
| Term |
| Negotiable |
| Rental Rate |
| $45.60 /SF/YR $3.80 /SF/MO $114,000 /YR $9,500 /MO |
| Space Use |
| Office/Retail |
| Condition |
| Full Build-Out |
| Available |
| Now |
9th Floor, Ste 9W
| Size | 2,500 SF |
| Term | Negotiable |
| Rental Rate | $45.60 /SF/YR |
| Space Use | Office/Retail |
| Condition | Full Build-Out |
| Available | Now |
Featuring Corner unit High ceilings Natural light Open floor plan: great for creative professionals, tech startups, fashion brands, and other forward-thinking enterprises. Key Features: Location: Centrally located in Chelsea, near Penn Station, Hudson Yards, and multiple subway lines. Versatility: Perfect for office, creative studio, or showroom use. Skylight, natural light, high exposed ceilings, exposed brick, polished concrete floors, storage area, tenant controlled central AC, HVAC after hours, meatpacking, creative, restaurant, cafe, venting, photography, architect, design, fashion, showroom, tech, technology, media, finance, financial, venture capital, private equity, trophy, high end, beautiful, amazing, spectacular, Alibaba, Apple, Audemars Piguet, Asics, Bally, Belstaff, Brunelli Cucinelli, Catch, Chelsea Market, Diane von Furstenberg, Fjallraven, Frame, Gansevoort Hotel, Giorgio Armani, Google, Gucci, High LIne, Hermes, Intermix, Kiehl's, Palantir, The Kooples, Live Nation, Loro Piana, lululemon Athletica, Marni, Patagonia, Rag & Bone, Restoration Hardware, Rolex, Samsung, Soho House, Standard Hotel, Starbucks Reserve, Tesla, Theory, Vans, Vince, Whitney Museum of American Art
- Listed rate may not include certain utilities, building services and property expenses
- Fully Built-Out as a Pop-Up or Temporary Space
- Mostly Open Floor Plan Layout
- Fits 1 - 75 People
- 2 Private Offices
- Finished Ceilings: 10’ - 11’
- Space is in Excellent Condition
- Central Air and Heating
- Corner Space
- High Ceilings
- Natural Light
- Open-Plan
- Hardwood Floors
- 10ft high ceilings
- Corner unit office loft
- High traffic area
- Natural Light with floor to ceiling windows
- Open floor plan
- Flexible leasing timeline; quick approval
FEATURES AND AMENITIES
- 24 Hour Access
- Bus Line
- Controlled Access
- Commuter Rail
- Concierge
- Conferencing Facility
- Metro/Subway
- Accent Lighting
- Reception
- Storage Space
- Central Heating
- High Ceilings
- Natural Light
- Reception
- Drop Ceiling
- Air Conditioning
PROPERTY FACTS
Presented by

146 W 29th St
Hmm, there seems to have been an error sending your message. Please try again.
Thanks! Your message was sent.





