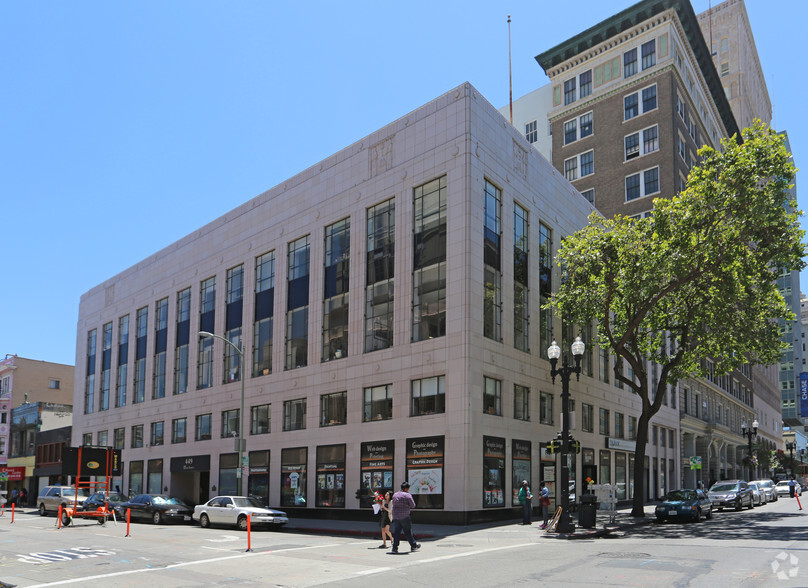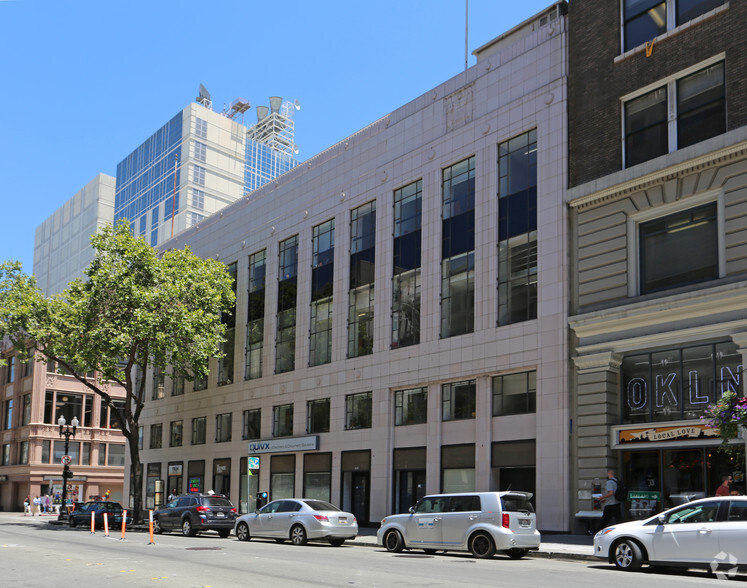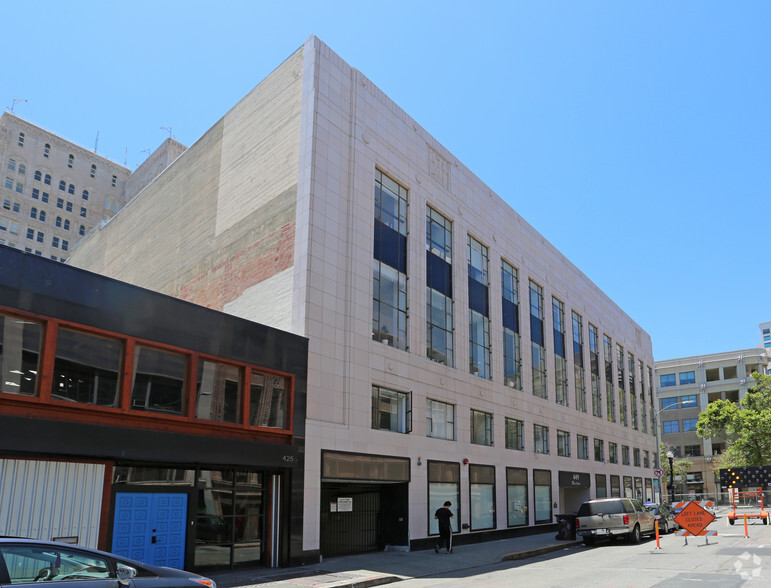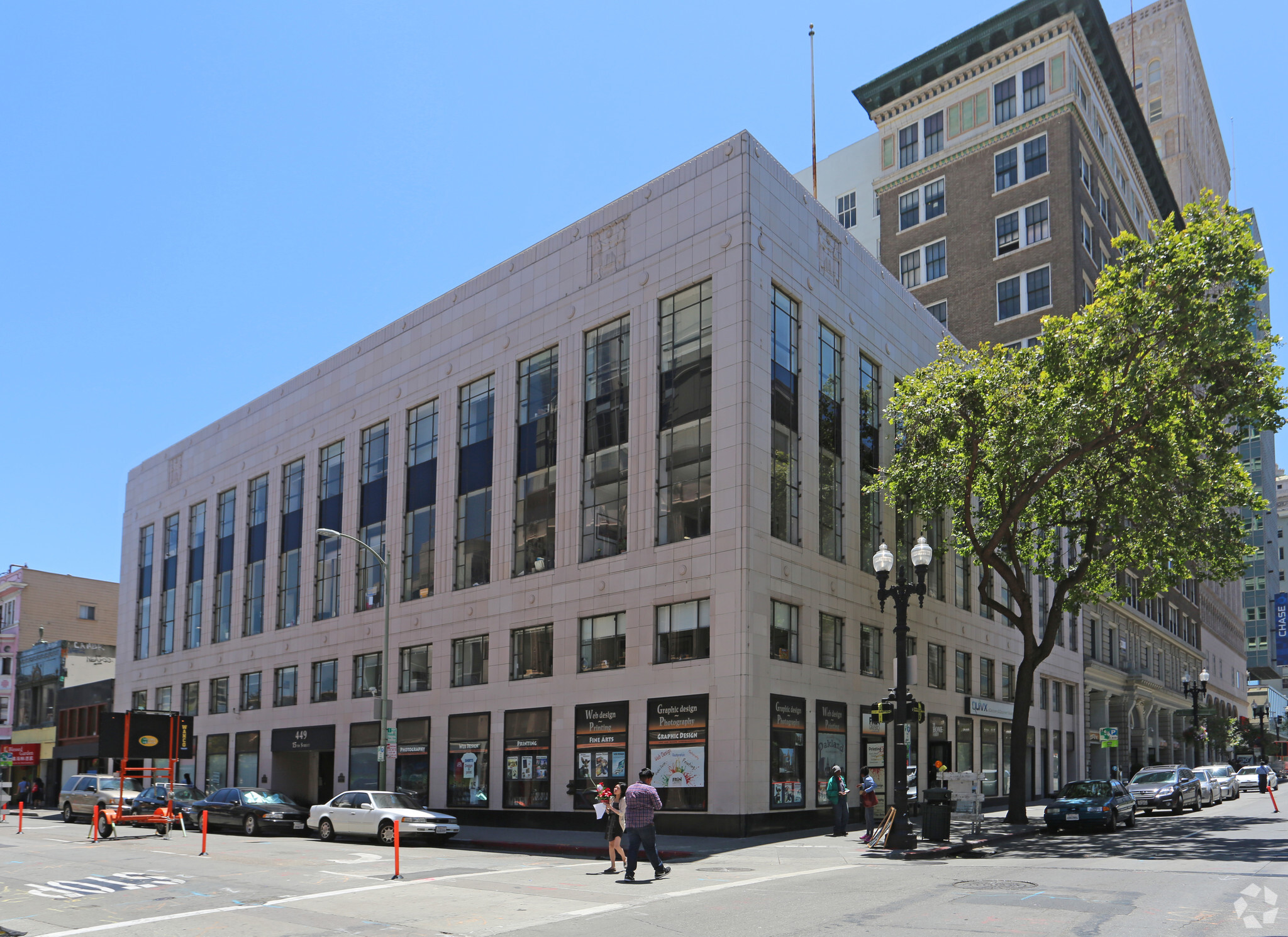
This feature is unavailable at the moment.
We apologize, but the feature you are trying to access is currently unavailable. We are aware of this issue and our team is working hard to resolve the matter.
Please check back in a few minutes. We apologize for the inconvenience.
- LoopNet Team
thank you

Your email has been sent!
The Broadway Atrium 1460 Broadway
972 - 6,490 SF of Office Space Available in Oakland, CA 94612



Highlights
- Large glass frontage on to Broadway.
- TI package available for qualified tenants.
- High ceilings.
- Onsite parking available at an additional cost.
all available spaces(4)
Display Rental Rate as
- Space
- Size
- Term
- Rental Rate
- Space Use
- Condition
- Available
- Rate includes utilities, building services and property expenses
- Mostly Open Floor Plan Layout
- 5 Private Offices
- Ground Floor Office Space
- Fully Built-Out as Standard Office
- Fits 2 - 7 People
- Central Air Conditioning
- Secure Lobby Entry
- Listed rate may not include certain utilities, building services and property expenses
- Mostly Open Floor Plan Layout
- 2 Private Offices
- Central Air Conditioning
- Partially Built-Out as Standard Office
- Fits 5 - 16 People
- Can be combined with additional space(s) for up to 2,923 SF of adjacent space
- Listed rate may not include certain utilities, building services and property expenses
- Mostly Open Floor Plan Layout
- 2 Private Offices
- Central Air Conditioning
- Partially Built-Out as Standard Office
- Fits 3 - 8 People
- Can be combined with additional space(s) for up to 2,923 SF of adjacent space
- Rate includes utilities, building services and property expenses
- Mostly Open Floor Plan Layout
- Central Air Conditioning
- Partially Built-Out as Standard Office
- Fits 7 - 20 People
| Space | Size | Term | Rental Rate | Space Use | Condition | Available |
| 1st Floor | 1,116 SF | Negotiable | $30.00 /SF/YR $2.50 /SF/MO $33,480 /YR $2,790 /MO | Office | Full Build-Out | Now |
| 1st Floor, Ste 102 | 1,951 SF | Negotiable | $33.00 /SF/YR $2.75 /SF/MO $64,383 /YR $5,365 /MO | Office | Partial Build-Out | Now |
| 1st Floor, Ste 105 | 972 SF | Negotiable | $33.00 /SF/YR $2.75 /SF/MO $32,076 /YR $2,673 /MO | Office | Partial Build-Out | Now |
| 3rd Floor, Ste 303 | 2,451 SF | Negotiable | $30.00 /SF/YR $2.50 /SF/MO $73,530 /YR $6,128 /MO | Office | Partial Build-Out | Now |
1st Floor
| Size |
| 1,116 SF |
| Term |
| Negotiable |
| Rental Rate |
| $30.00 /SF/YR $2.50 /SF/MO $33,480 /YR $2,790 /MO |
| Space Use |
| Office |
| Condition |
| Full Build-Out |
| Available |
| Now |
1st Floor, Ste 102
| Size |
| 1,951 SF |
| Term |
| Negotiable |
| Rental Rate |
| $33.00 /SF/YR $2.75 /SF/MO $64,383 /YR $5,365 /MO |
| Space Use |
| Office |
| Condition |
| Partial Build-Out |
| Available |
| Now |
1st Floor, Ste 105
| Size |
| 972 SF |
| Term |
| Negotiable |
| Rental Rate |
| $33.00 /SF/YR $2.75 /SF/MO $32,076 /YR $2,673 /MO |
| Space Use |
| Office |
| Condition |
| Partial Build-Out |
| Available |
| Now |
3rd Floor, Ste 303
| Size |
| 2,451 SF |
| Term |
| Negotiable |
| Rental Rate |
| $30.00 /SF/YR $2.50 /SF/MO $73,530 /YR $6,128 /MO |
| Space Use |
| Office |
| Condition |
| Partial Build-Out |
| Available |
| Now |
1st Floor
| Size | 1,116 SF |
| Term | Negotiable |
| Rental Rate | $30.00 /SF/YR |
| Space Use | Office |
| Condition | Full Build-Out |
| Available | Now |
- Rate includes utilities, building services and property expenses
- Fully Built-Out as Standard Office
- Mostly Open Floor Plan Layout
- Fits 2 - 7 People
- 5 Private Offices
- Central Air Conditioning
- Ground Floor Office Space
- Secure Lobby Entry
1st Floor, Ste 102
| Size | 1,951 SF |
| Term | Negotiable |
| Rental Rate | $33.00 /SF/YR |
| Space Use | Office |
| Condition | Partial Build-Out |
| Available | Now |
- Listed rate may not include certain utilities, building services and property expenses
- Partially Built-Out as Standard Office
- Mostly Open Floor Plan Layout
- Fits 5 - 16 People
- 2 Private Offices
- Can be combined with additional space(s) for up to 2,923 SF of adjacent space
- Central Air Conditioning
1st Floor, Ste 105
| Size | 972 SF |
| Term | Negotiable |
| Rental Rate | $33.00 /SF/YR |
| Space Use | Office |
| Condition | Partial Build-Out |
| Available | Now |
- Listed rate may not include certain utilities, building services and property expenses
- Partially Built-Out as Standard Office
- Mostly Open Floor Plan Layout
- Fits 3 - 8 People
- 2 Private Offices
- Can be combined with additional space(s) for up to 2,923 SF of adjacent space
- Central Air Conditioning
3rd Floor, Ste 303
| Size | 2,451 SF |
| Term | Negotiable |
| Rental Rate | $30.00 /SF/YR |
| Space Use | Office |
| Condition | Partial Build-Out |
| Available | Now |
- Rate includes utilities, building services and property expenses
- Partially Built-Out as Standard Office
- Mostly Open Floor Plan Layout
- Fits 7 - 20 People
- Central Air Conditioning
Property Overview
449 15th Street is a 44,000 square foot office building located in bustling Uptown Oakland. Built in 1921, the building has been fully upgraded and offers a unique interior with a full height atrium, and a bright lobby area. Building amenities include: On-site parking, two elevator cabs, energy efficient lighting throughout the suites, a building entry system, on-site retail, and full-service management. 449 15th is conveniently located in Uptown Oakland. 12th street and 19th street BART are within walking distance of the premises. Local eateries in close proximity include: Shiba Ramen, Awaken Cafe, Suya African Grill, Flora, Duende, and Ichiro Sushi. Fox Theater and Paramount Theater within walking distance, and over 2,000 new apartment units staled for development within a mile of the subject Property.
- Atrium
PROPERTY FACTS
Presented by

The Broadway Atrium | 1460 Broadway
Hmm, there seems to have been an error sending your message. Please try again.
Thanks! Your message was sent.



