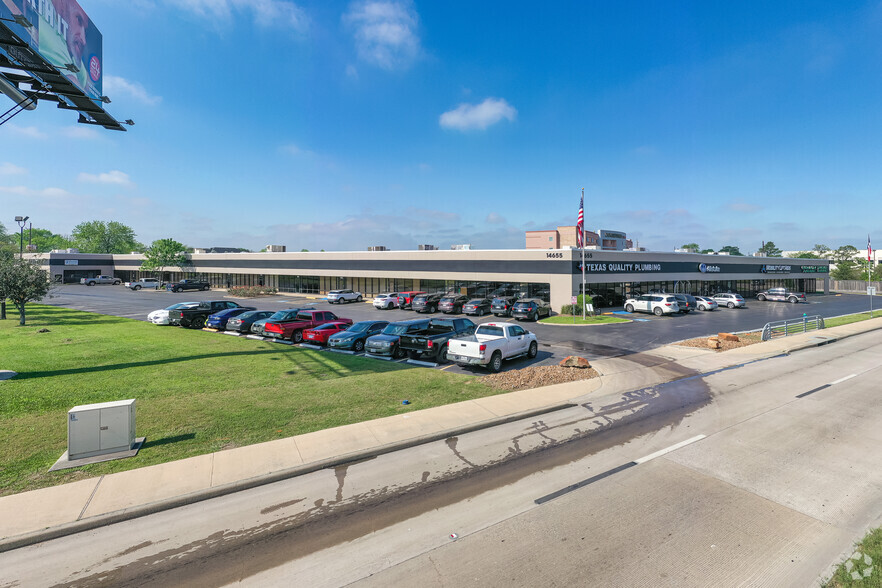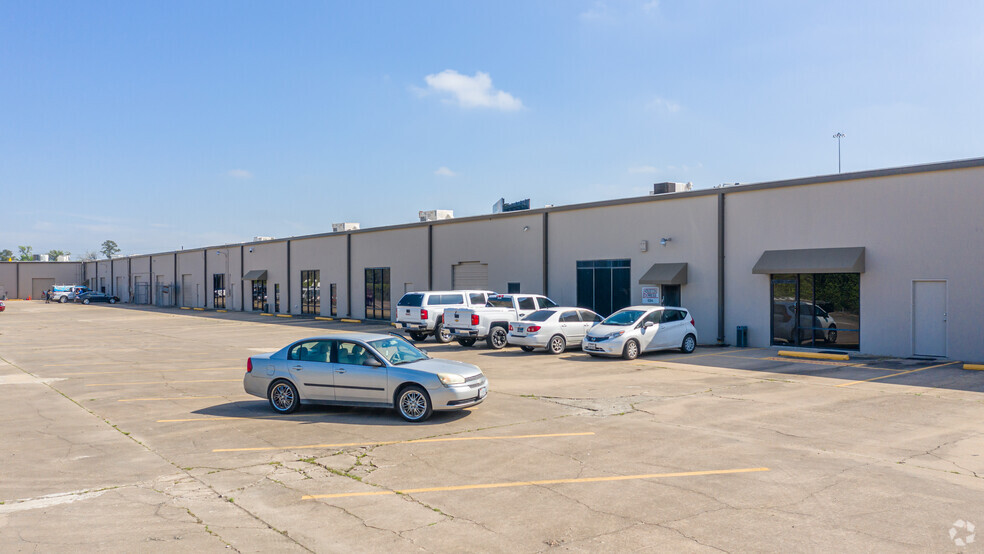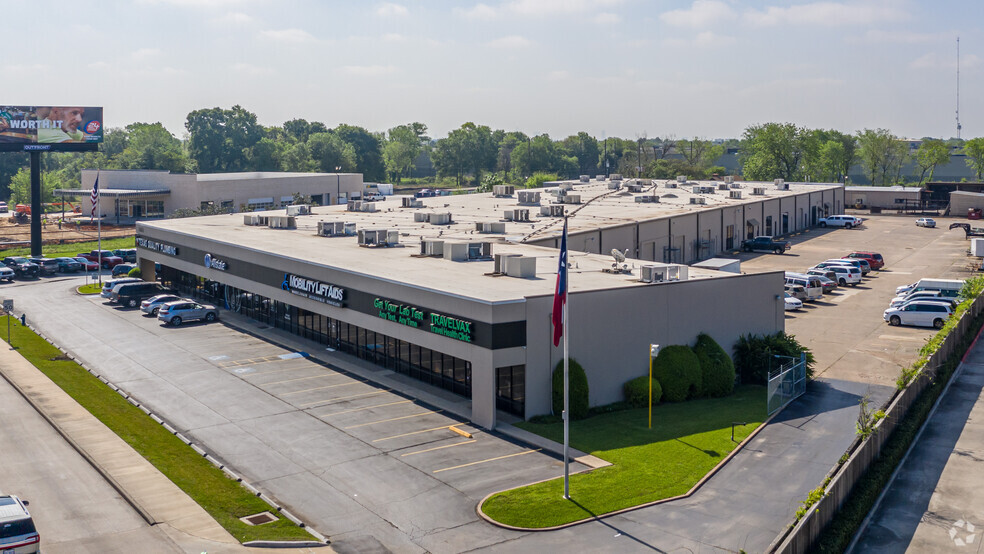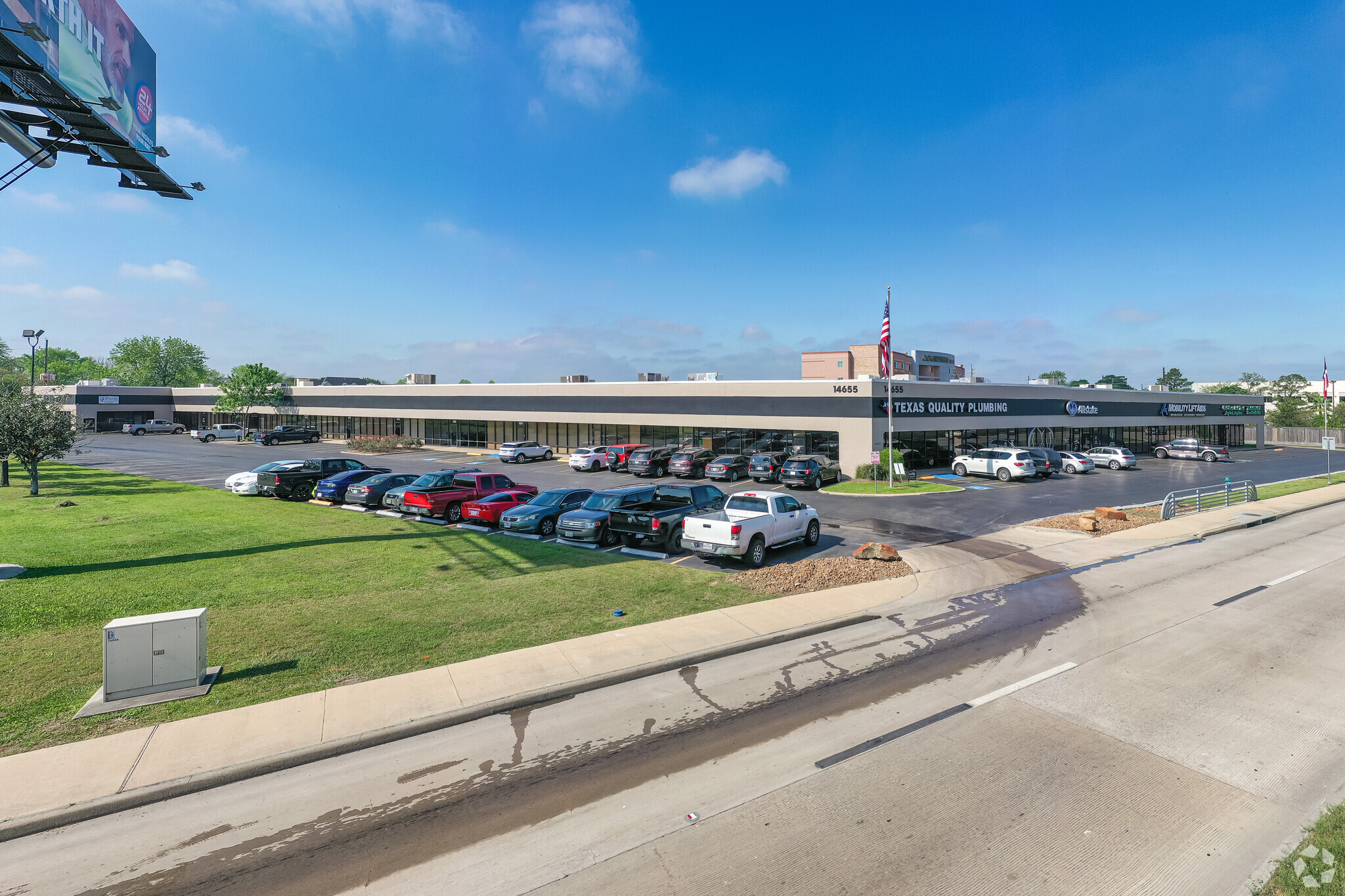Northwest Gessner Center 14655 Northwest Fwy
474 - 15,703 SF of Space Available in Houston, TX 77040



HIGHLIGHTS
- Our frontage will give Your Company visibility and identity.
- Conveniently Located on the Northwest Freeway @ Gessner, Fifteen minutes to Downtown, in Houston' s fastest growing area.
- Grade Level Loading
- This property was not flooded in Hurricane Harvey.
- Tilt Wall Construction
- Gated Truck Court
FEATURES
ALL AVAILABLE SPACES(5)
Display Rental Rate as
- SPACE
- SIZE
- TERM
- RENTAL RATE
- SPACE USE
- CONDITION
- AVAILABLE
3,570 SF total. Fully Climate Controlled. +-1,800 SF Warehouse, 4 Private Offices and 1 Bullpen or Conference Room. 1 10x10 Overhead Door
- Includes 1,800 SF of dedicated office space
- Central Air Conditioning
- One (1) 10x10 Overhead Door
- 1 Drive Bay
- 100% Climate Controlled
- Fits 2 - 4 People
- Reception Area
- Central Air Conditioning
- Fits 3 - 8 People
+/- 4,922 square feet total, +/-1,000 square feet warehouse with 1 overhead door. Existing furniture available. Open to demoing office.
- Listed rate may not include certain utilities, building services and property expenses
- 1 Drive Bay
- Space is in Excellent Condition
| Space | Size | Term | Rental Rate | Space Use | Condition | Available |
| 1st Floor - 109 | 3,570 SF | Negotiable | Upon Request | Industrial | Full Build-Out | Now |
| 1st Floor, Ste 120 | 474 SF | Negotiable | Upon Request | Office | Full Build-Out | Now |
| 1st Floor - 127 | 5,753 SF | Negotiable | Upon Request | Flex | - | Now |
| 1st Floor, Ste 131 | 984 SF | Negotiable | Upon Request | Office | - | Now |
| 1st Floor - 135 | 4,922 SF | Negotiable | $12.00 /SF/YR | Flex | Full Build-Out | Now |
1st Floor - 109
| Size |
| 3,570 SF |
| Term |
| Negotiable |
| Rental Rate |
| Upon Request |
| Space Use |
| Industrial |
| Condition |
| Full Build-Out |
| Available |
| Now |
1st Floor, Ste 120
| Size |
| 474 SF |
| Term |
| Negotiable |
| Rental Rate |
| Upon Request |
| Space Use |
| Office |
| Condition |
| Full Build-Out |
| Available |
| Now |
1st Floor - 127
| Size |
| 5,753 SF |
| Term |
| Negotiable |
| Rental Rate |
| Upon Request |
| Space Use |
| Flex |
| Condition |
| - |
| Available |
| Now |
1st Floor, Ste 131
| Size |
| 984 SF |
| Term |
| Negotiable |
| Rental Rate |
| Upon Request |
| Space Use |
| Office |
| Condition |
| - |
| Available |
| Now |
1st Floor - 135
| Size |
| 4,922 SF |
| Term |
| Negotiable |
| Rental Rate |
| $12.00 /SF/YR |
| Space Use |
| Flex |
| Condition |
| Full Build-Out |
| Available |
| Now |
PROPERTY OVERVIEW
Locally Owned Industrial/flex and office space available for lease. Excellent location with plentiful amount of parking, located off of 290 with close proximity to Beltway 8, Hempstead HWY, and Gessner.








