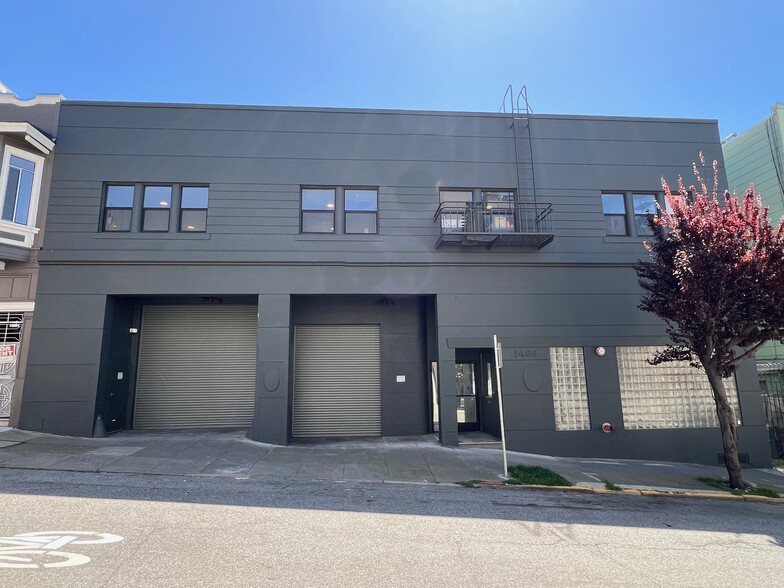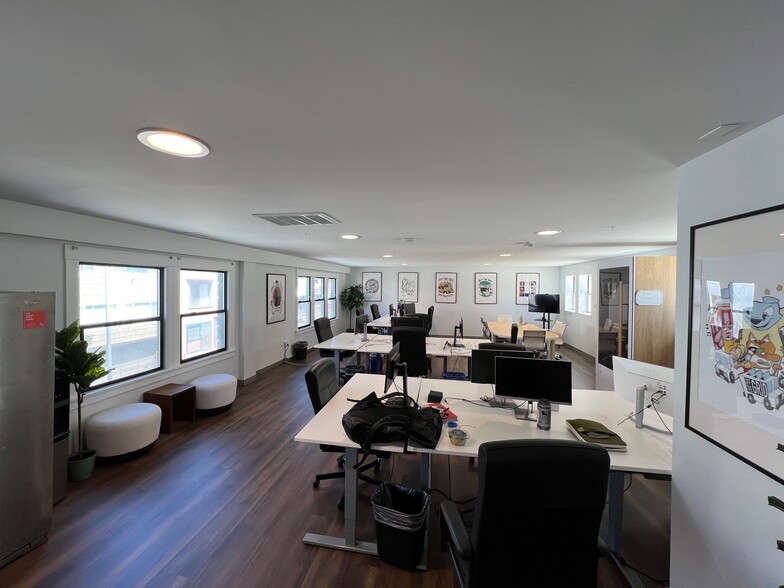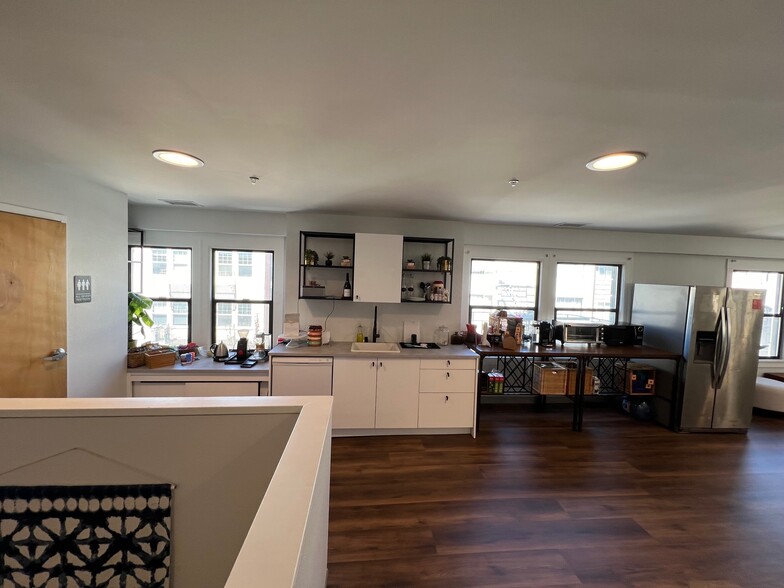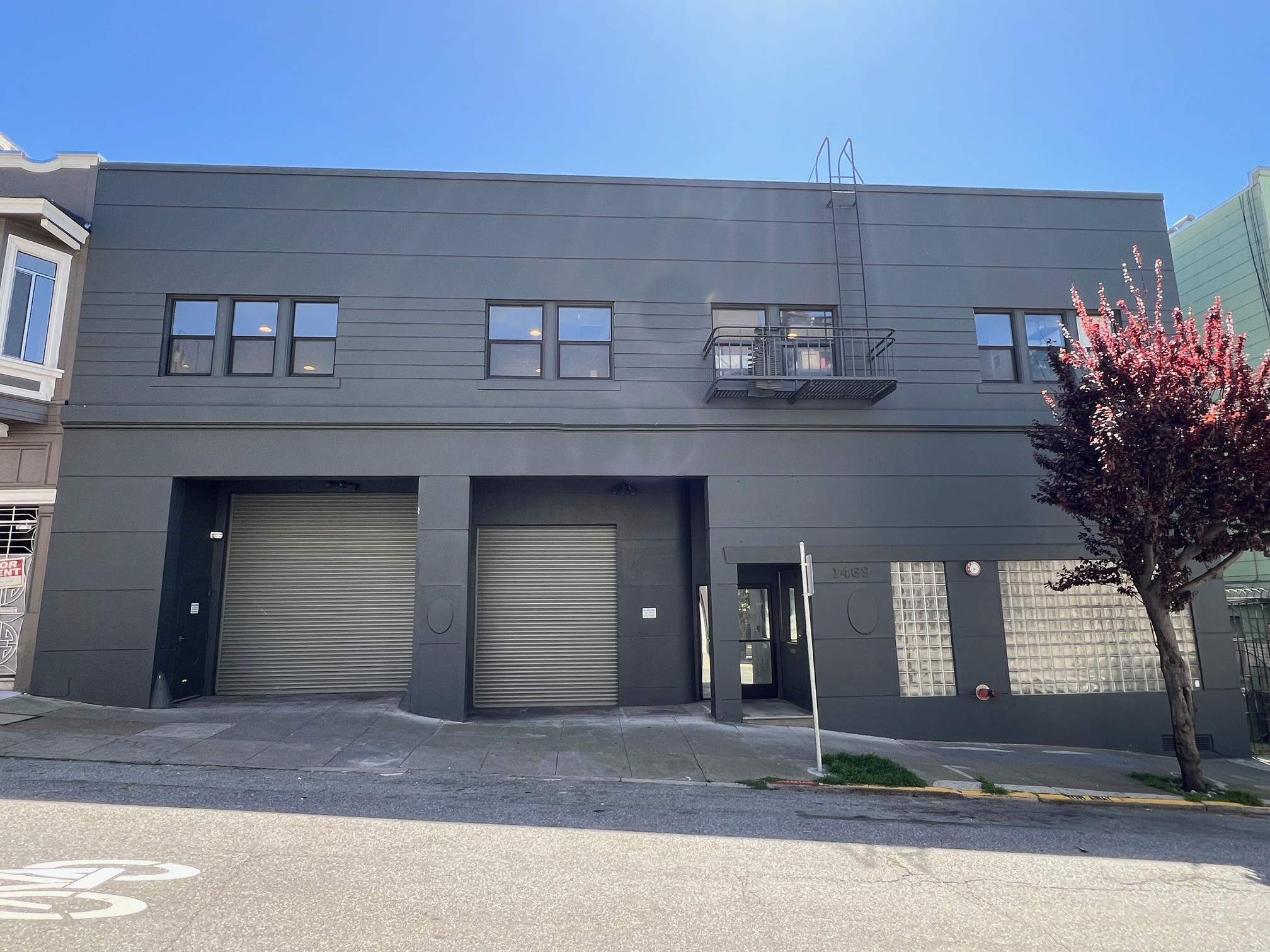
This feature is unavailable at the moment.
We apologize, but the feature you are trying to access is currently unavailable. We are aware of this issue and our team is working hard to resolve the matter.
Please check back in a few minutes. We apologize for the inconvenience.
- LoopNet Team
thank you

Your email has been sent!
1469 Pacific Ave
16,493 SF Flex Building San Francisco, CA 94109 $7,400,000 ($449/SF)



INVESTMENT HIGHLIGHTS
- Building is fully sprinklered
- 600 Amps / 3-Phase Power / 240 Volt-Delta
- Increased Gas Line: 3” Line
- Two (2) Automatic drive-in doors
- Elevator with access to all floors
- Ventilation duct shafts for future kitchen or refrigeration uses
EXECUTIVE SUMMARY
PROPERTY FACTS
| Price | $7,400,000 | Rentable Building Area | 16,493 SF |
| Price Per SF | $449 | No. Stories | 2 |
| Sale Type | Investment or Owner User | Year Built | 1921 |
| Property Type | Flex | Tenancy | Single |
| Property Subtype | Light Manufacturing | Clear Ceiling Height | 20’ |
| Building Class | B | No. Drive In / Grade-Level Doors | 2 |
| Lot Size | 0.20 AC |
| Price | $7,400,000 |
| Price Per SF | $449 |
| Sale Type | Investment or Owner User |
| Property Type | Flex |
| Property Subtype | Light Manufacturing |
| Building Class | B |
| Lot Size | 0.20 AC |
| Rentable Building Area | 16,493 SF |
| No. Stories | 2 |
| Year Built | 1921 |
| Tenancy | Single |
| Clear Ceiling Height | 20’ |
| No. Drive In / Grade-Level Doors | 2 |
AMENITIES
- Air Conditioning
UTILITIES
- Water - City
- Sewer - City
SPACE AVAILABILITY
- SPACE
- SIZE
- SPACE USE
- CONDITION
- AVAILABLE
Restrooms on 3 Levels (Basement, Ground Floor & 2nd Floor).
Ground floor space. Warehouse/production area. Updated offices and heating. Added commercial loading zone area to front curb (Yellow Zone)
Full remodel of 2nd floor Office area with updated kitchenette.
Mezzanine space. New composite flooring throughout office and mezzanine areas.
| Space | Size | Space Use | Condition | Available |
| Basement | 2,879 SF | Flex | Full Build-Out | 30 Days |
| 1st Floor | 8,520 SF | Industrial | Full Build-Out | 30 Days |
| 2nd Floor | 1,424 SF | Office | Full Build-Out | 30 Days |
| Mezzanine | 3,670 SF | Flex | Full Build-Out | 30 Days |
Basement
| Size |
| 2,879 SF |
| Space Use |
| Flex |
| Condition |
| Full Build-Out |
| Available |
| 30 Days |
1st Floor
| Size |
| 8,520 SF |
| Space Use |
| Industrial |
| Condition |
| Full Build-Out |
| Available |
| 30 Days |
2nd Floor
| Size |
| 1,424 SF |
| Space Use |
| Office |
| Condition |
| Full Build-Out |
| Available |
| 30 Days |
Mezzanine
| Size |
| 3,670 SF |
| Space Use |
| Flex |
| Condition |
| Full Build-Out |
| Available |
| 30 Days |
Basement
| Size | 2,879 SF |
| Space Use | Flex |
| Condition | Full Build-Out |
| Available | 30 Days |
Restrooms on 3 Levels (Basement, Ground Floor & 2nd Floor).
1st Floor
| Size | 8,520 SF |
| Space Use | Industrial |
| Condition | Full Build-Out |
| Available | 30 Days |
Ground floor space. Warehouse/production area. Updated offices and heating. Added commercial loading zone area to front curb (Yellow Zone)
2nd Floor
| Size | 1,424 SF |
| Space Use | Office |
| Condition | Full Build-Out |
| Available | 30 Days |
Full remodel of 2nd floor Office area with updated kitchenette.
Mezzanine
| Size | 3,670 SF |
| Space Use | Flex |
| Condition | Full Build-Out |
| Available | 30 Days |
Mezzanine space. New composite flooring throughout office and mezzanine areas.
PROPERTY TAXES
| Parcel Number | 0185-029 | Improvements Assessment | $508,092 |
| Land Assessment | $1,531,290 | Total Assessment | $2,039,382 |
PROPERTY TAXES
ZONING
| Zoning Code | NCD (Pacific Avenue Neighborhood Commercial District) |
| NCD (Pacific Avenue Neighborhood Commercial District) |
Presented by

1469 Pacific Ave
Hmm, there seems to have been an error sending your message. Please try again.
Thanks! Your message was sent.


