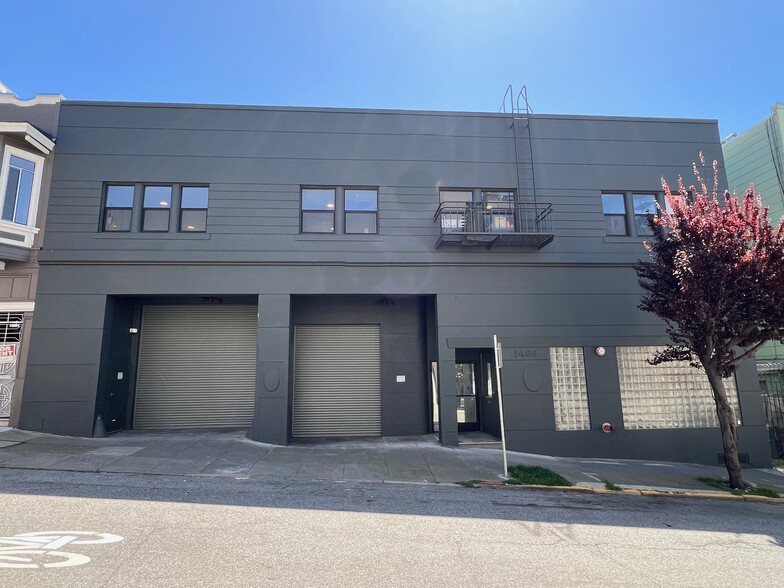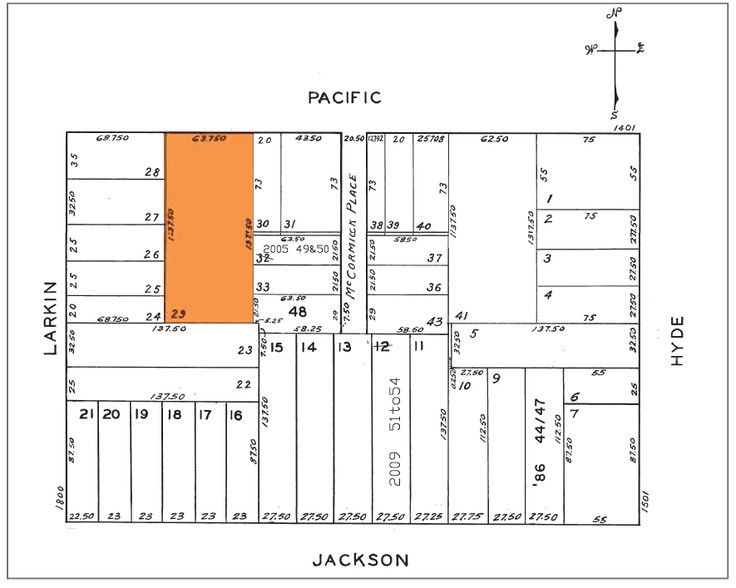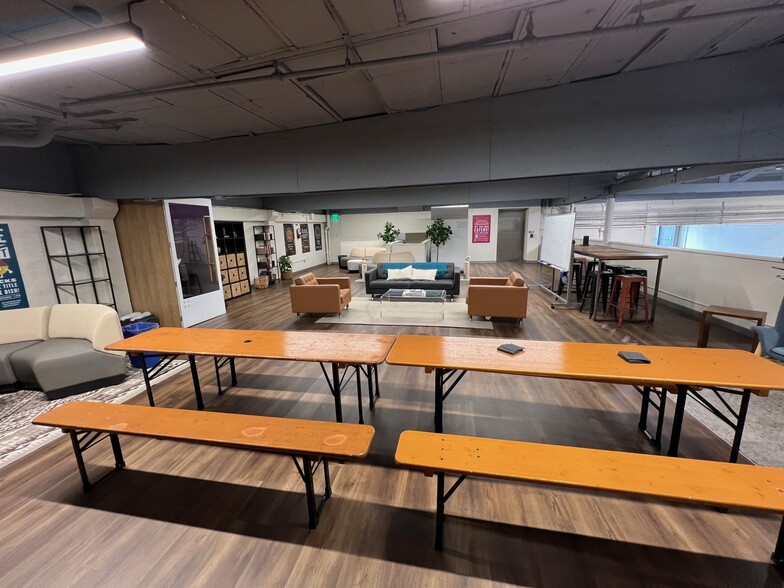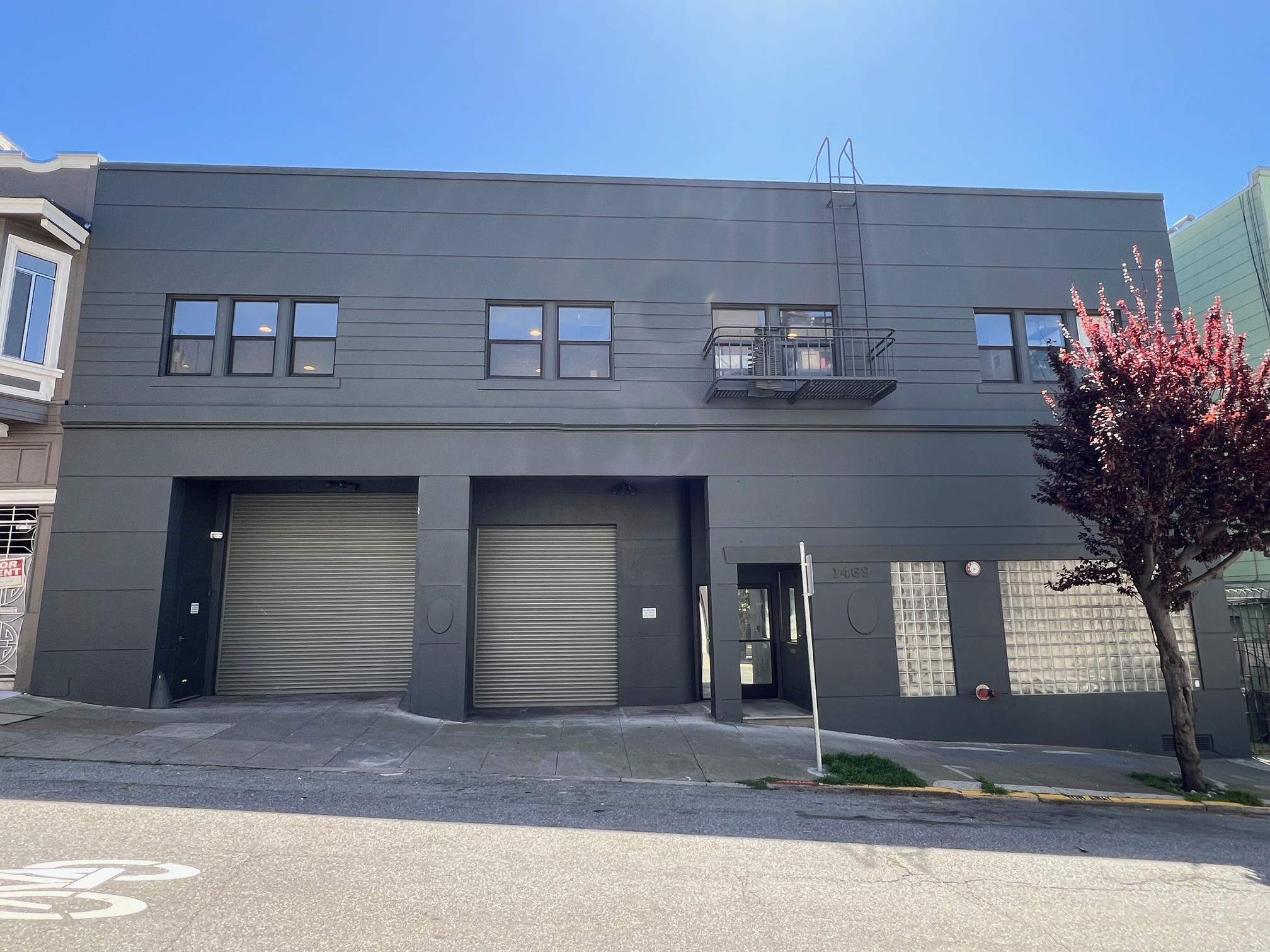
This feature is unavailable at the moment.
We apologize, but the feature you are trying to access is currently unavailable. We are aware of this issue and our team is working hard to resolve the matter.
Please check back in a few minutes. We apologize for the inconvenience.
- LoopNet Team
thank you

Your email has been sent!
1469 Pacific Ave
16,493 SF of Space Available in San Francisco, CA 94109



Highlights
- Perfect Building for Car Collections, Car Clubs, Artist Space, Event Space, High-Tech Manufacturing, Robotics & Prototyping or Distribution/Warehouse.
- Elevator with access to all floors.
- Restrooms on 3 Levels (Basement, Ground Floor & 2nd Floor).
- New HVAC in office areas and Heating in warehouse/production area
- Ventilation duct shafts for future kitchen or refrigeration uses
Features
all available space(1)
Display Rental Rate as
- Space
- Size
- Term
- Rental Rate
- Space Use
- Condition
- Available
The 4 spaces in this building must be leased together, for a total size of 16,493 SF (Contiguous Area):
Ground floor space. Warehouse/production area. Updated offices and heating. Added commercial loading zone area to front curb (Yellow Zone)
- Listed rate may not include certain utilities, building services and property expenses
- 2 Drive Ins
- Elevator with access to all floors
- Heating in warehouse/production area
- Open Floor Plan Layout
- Space is in Excellent Condition
- Central Air and Heating
- Central Heating System
- Fully Built-Out as Standard Office
- New composite flooring throughout office and mezz.
| Space | Size | Term | Rental Rate | Space Use | Condition | Available |
| Basement, 1st Floor, 2nd Floor, Mezzanine | 16,493 SF | Negotiable | $39.00 /SF/YR $3.25 /SF/MO $643,227 /YR $53,602 /MO | Industrial | Full Build-Out | 30 Days |
Basement, 1st Floor, 2nd Floor, Mezzanine
The 4 spaces in this building must be leased together, for a total size of 16,493 SF (Contiguous Area):
| Size |
|
Basement - 2,879 SF
1st Floor - 8,520 SF
2nd Floor - 1,424 SF
Mezzanine - 3,670 SF
|
| Term |
| Negotiable |
| Rental Rate |
| $39.00 /SF/YR $3.25 /SF/MO $643,227 /YR $53,602 /MO |
| Space Use |
| Industrial |
| Condition |
| Full Build-Out |
| Available |
| 30 Days |
Basement, 1st Floor, 2nd Floor, Mezzanine
| Size |
Basement - 2,879 SF
1st Floor - 8,520 SF
2nd Floor - 1,424 SF
Mezzanine - 3,670 SF
|
| Term | Negotiable |
| Rental Rate | $39.00 /SF/YR |
| Space Use | Industrial |
| Condition | Full Build-Out |
| Available | 30 Days |
Ground floor space. Warehouse/production area. Updated offices and heating. Added commercial loading zone area to front curb (Yellow Zone)
- Listed rate may not include certain utilities, building services and property expenses
- Space is in Excellent Condition
- 2 Drive Ins
- Central Air and Heating
- Elevator with access to all floors
- Central Heating System
- Heating in warehouse/production area
- Fully Built-Out as Standard Office
- Open Floor Plan Layout
- New composite flooring throughout office and mezz.
Property Overview
Highly Improved Flex Building in Rare Northwestern SF Location. Recent building improvements include a full roof recoat in 2023 with a transferable warranty, installation of new HVAC systems in office areas, and heating upgrades in the warehouse/production area. The second-floor office has been fully remodeled, featuring an updated kitchenette, while offices below the mezzanine in the warehouse/production area have also been updated. New composite flooring has been installed throughout the office and mezzanine areas, and both the exterior and interior have received fresh paint. All bathrooms have been renovated and repainted.
PROPERTY FACTS
Learn More About Renting Flex Space
Presented by

1469 Pacific Ave
Hmm, there seems to have been an error sending your message. Please try again.
Thanks! Your message was sent.


