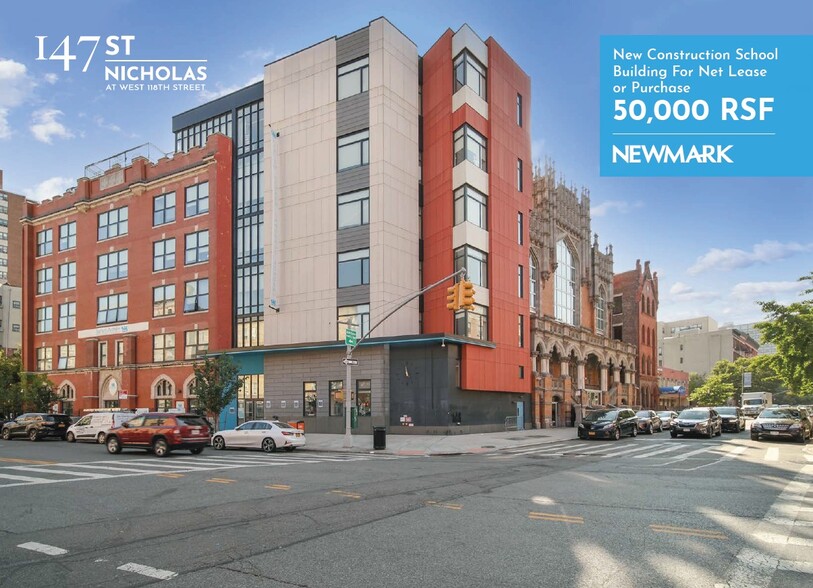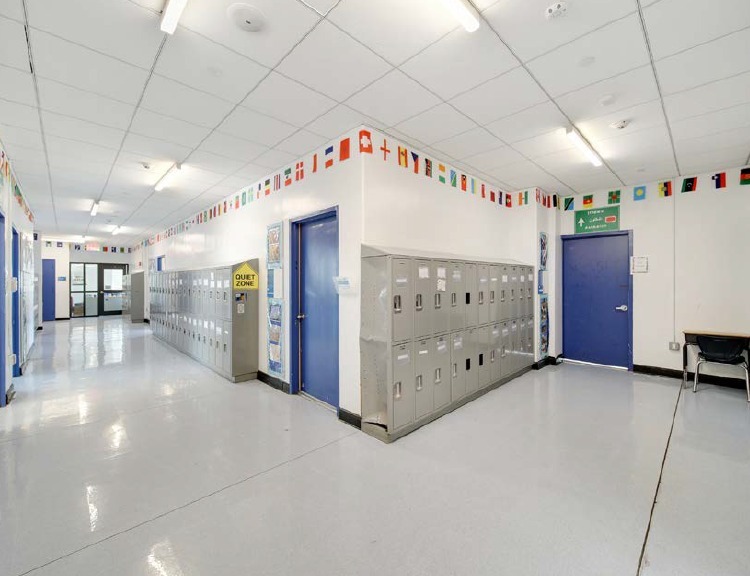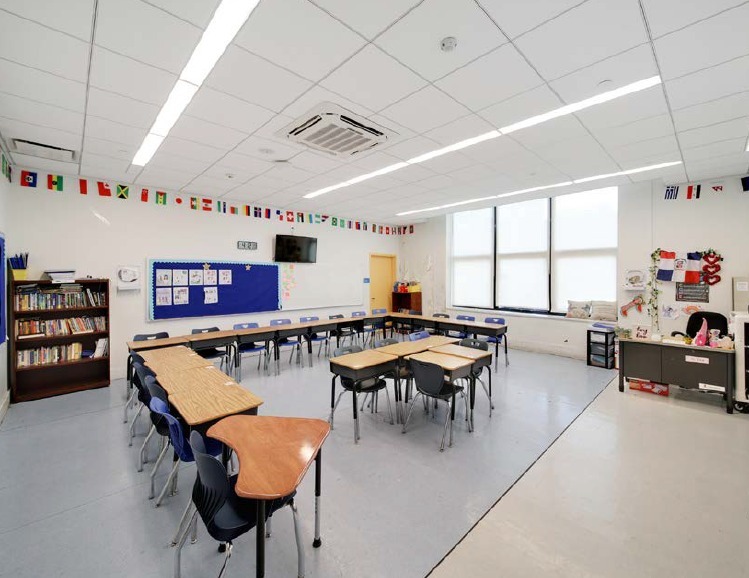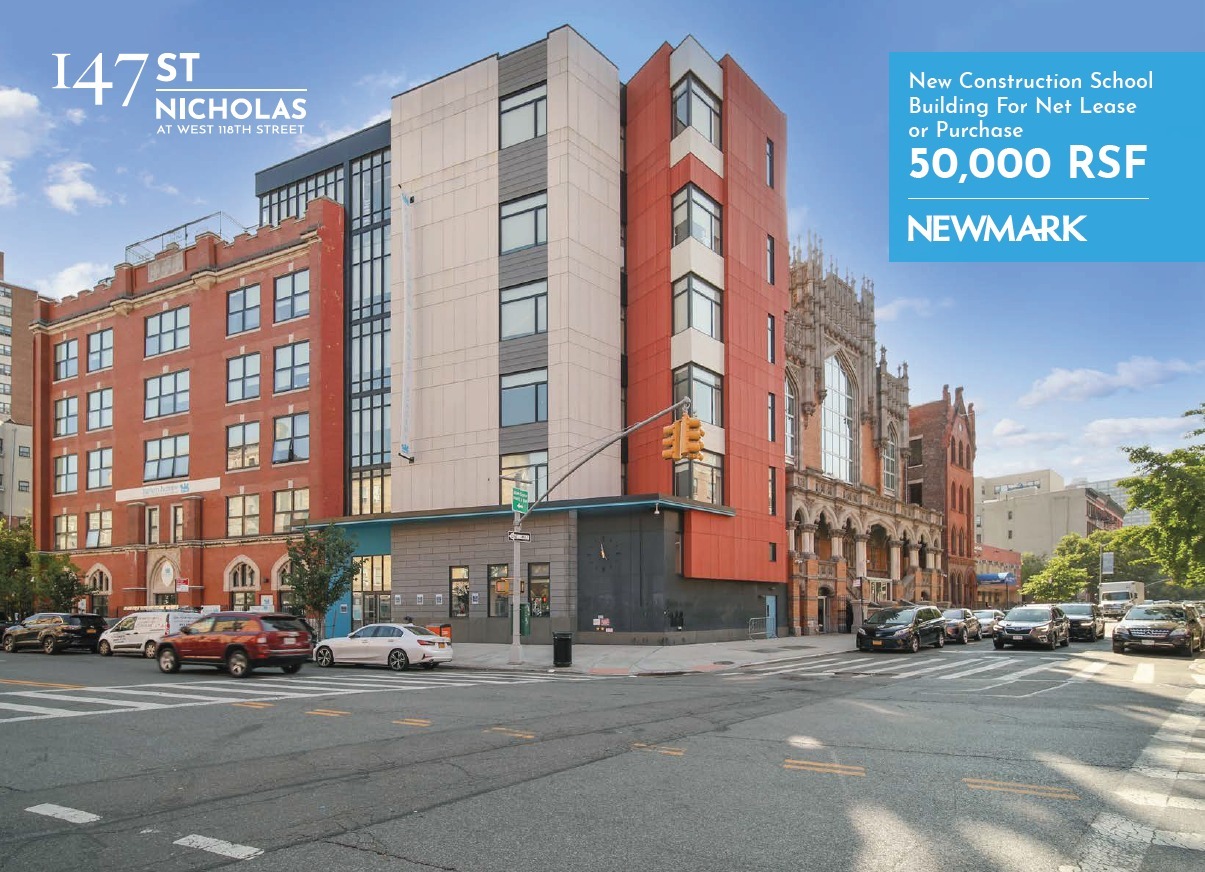147 Saint Nicholas Ave 3,791 - 49,619 SF of Office/Retail Space Available in New York, NY 10026



HIGHLIGHTS
- 2017 New Construction School
- 164 student capacity auditorium
- 5 conference room and administrative spaces
- Approximately 700 student capacity
- 26 Large Light Filled Classrooms plus Large Music Room
- Rooftop Play Area
ALL AVAILABLE SPACES(7)
Display Rental Rate as
- SPACE
- SIZE
- TERM
- RENTAL RATE
- SPACE USE
- CONDITION
- AVAILABLE
Lower Level: 7,816 RSF Cafeteria Ground Floor: 7,751 RSF Auditorium / Gym, Office, Conference room Second Floor: 7,574 RSF 6 Classrooms, Offices Third Floor: 7,559 RSF 6 Classrooms, Offices Fourth Floor: 7,559 RSF 6 Classrooms, Offices Fifth Floor: 7,569 RSF 6 Classrooms, Offices Sixth Floor: 3,791 RSF With 3,000 RSF Outdoor Area 2 Classrooms, Music Room, Outdoor Play • 2017 New Construction School • Approximately 700 student capacity • 164 student capacity auditorium • 26 Large Light Filled Classrooms plus Large Music Room • 5 conference room and administrative spaces • Rooftop Play Area
- Mostly Open Floor Plan Layout
- Space is in Excellent Condition
- Central Air Conditioning
- Fits 20 - 63 People
- Can be combined with additional space(s) for up to 49,619 SF of adjacent space
Lower Level: 7,816 RSF Cafeteria Ground Floor: 7,751 RSF Auditorium / Gym, Office, Conference room Second Floor: 7,574 RSF 6 Classrooms, Offices Third Floor: 7,559 RSF 6 Classrooms, Offices Fourth Floor: 7,559 RSF 6 Classrooms, Offices Fifth Floor: 7,569 RSF 6 Classrooms, Offices Sixth Floor: 3,791 RSF With 3,000 RSF Outdoor Area 2 Classrooms, Music Room, Outdoor Play • 2017 New Construction School • Approximately 700 student capacity • 164 student capacity auditorium • 26 Large Light Filled Classrooms plus Large Music Room • 5 conference room and administrative spaces • Rooftop Play Area
- Mostly Open Floor Plan Layout
- Space is in Excellent Condition
- Central Air Conditioning
- Fits 20 - 63 People
- Can be combined with additional space(s) for up to 49,619 SF of adjacent space
Lower Level: 7,816 RSF Cafeteria Ground Floor: 7,751 RSF Auditorium / Gym, Office, Conference room Second Floor: 7,574 RSF 6 Classrooms, Offices Third Floor: 7,559 RSF 6 Classrooms, Offices Fourth Floor: 7,559 RSF 6 Classrooms, Offices Fifth Floor: 7,569 RSF 6 Classrooms, Offices Sixth Floor: 3,791 RSF With 3,000 RSF Outdoor Area 2 Classrooms, Music Room, Outdoor Play • 2017 New Construction School • Approximately 700 student capacity • 164 student capacity auditorium • 26 Large Light Filled Classrooms plus Large Music Room • 5 conference room and administrative spaces • Rooftop Play Area
- Mostly Open Floor Plan Layout
- Space is in Excellent Condition
- Central Air Conditioning
- Fits 19 - 61 People
- Can be combined with additional space(s) for up to 49,619 SF of adjacent space
Lower Level: 7,816 RSF Cafeteria Ground Floor: 7,751 RSF Auditorium / Gym, Office, Conference room Second Floor: 7,574 RSF 6 Classrooms, Offices Third Floor: 7,559 RSF 6 Classrooms, Offices Fourth Floor: 7,559 RSF 6 Classrooms, Offices Fifth Floor: 7,569 RSF 6 Classrooms, Offices Sixth Floor: 3,791 RSF With 3,000 RSF Outdoor Area 2 Classrooms, Music Room, Outdoor Play • 2017 New Construction School • Approximately 700 student capacity • 164 student capacity auditorium • 26 Large Light Filled Classrooms plus Large Music Room • 5 conference room and administrative spaces • Rooftop Play Area
- Mostly Open Floor Plan Layout
- Space is in Excellent Condition
- Central Air Conditioning
- Fits 19 - 61 People
- Can be combined with additional space(s) for up to 49,619 SF of adjacent space
Lower Level: 7,816 RSF Cafeteria Ground Floor: 7,751 RSF Auditorium / Gym, Office, Conference room Second Floor: 7,574 RSF 6 Classrooms, Offices Third Floor: 7,559 RSF 6 Classrooms, Offices Fourth Floor: 7,559 RSF 6 Classrooms, Offices Fifth Floor: 7,569 RSF 6 Classrooms, Offices Sixth Floor: 3,791 RSF With 3,000 RSF Outdoor Area 2 Classrooms, Music Room, Outdoor Play • 2017 New Construction School • Approximately 700 student capacity • 164 student capacity auditorium • 26 Large Light Filled Classrooms plus Large Music Room • 5 conference room and administrative spaces • Rooftop Play Area
- Mostly Open Floor Plan Layout
- Space is in Excellent Condition
- Central Air Conditioning
- Fits 19 - 61 People
- Can be combined with additional space(s) for up to 49,619 SF of adjacent space
Lower Level: 7,816 RSF Cafeteria Ground Floor: 7,751 RSF Auditorium / Gym, Office, Conference room Second Floor: 7,574 RSF 6 Classrooms, Offices Third Floor: 7,559 RSF 6 Classrooms, Offices Fourth Floor: 7,559 RSF 6 Classrooms, Offices Fifth Floor: 7,569 RSF 6 Classrooms, Offices Sixth Floor: 3,791 RSF With 3,000 RSF Outdoor Area 2 Classrooms, Music Room, Outdoor Play • 2017 New Construction School • Approximately 700 student capacity • 164 student capacity auditorium • 26 Large Light Filled Classrooms plus Large Music Room • 5 conference room and administrative spaces • Rooftop Play Area
- Mostly Open Floor Plan Layout
- Space is in Excellent Condition
- Central Air Conditioning
- Fits 19 - 61 People
- Can be combined with additional space(s) for up to 49,619 SF of adjacent space
Lower Level: 7,816 RSF Cafeteria Ground Floor: 7,751 RSF Auditorium / Gym, Office, Conference room Second Floor: 7,574 RSF 6 Classrooms, Offices Third Floor: 7,559 RSF 6 Classrooms, Offices Fourth Floor: 7,559 RSF 6 Classrooms, Offices Fifth Floor: 7,569 RSF 6 Classrooms, Offices Sixth Floor: 3,791 RSF With 3,000 RSF Outdoor Area 2 Classrooms, Music Room, Outdoor Play • 2017 New Construction School • Approximately 700 student capacity • 164 student capacity auditorium • 26 Large Light Filled Classrooms plus Large Music Room • 5 conference room and administrative spaces • Rooftop Play Area
- Mostly Open Floor Plan Layout
- Space is in Excellent Condition
- Central Air Conditioning
- Fits 10 - 31 People
- Can be combined with additional space(s) for up to 49,619 SF of adjacent space
| Space | Size | Term | Rental Rate | Space Use | Condition | Available |
| Lower Level, Ste Lower Level | 7,816 SF | Negotiable | Upon Request | Office/Retail | Full Build-Out | 30 Days |
| 1st Floor, Ste Ground | 7,751 SF | Negotiable | Upon Request | Office/Retail | Full Build-Out | 30 Days |
| 2nd Floor, Ste Second | 7,574 SF | Negotiable | Upon Request | Office/Retail | Full Build-Out | 30 Days |
| 3rd Floor, Ste Third | 7,559 SF | Negotiable | Upon Request | Office/Retail | Full Build-Out | 30 Days |
| 4th Floor, Ste Fourth | 7,559 SF | Negotiable | Upon Request | Office/Retail | Full Build-Out | 30 Days |
| 5th Floor, Ste Fifth | 7,569 SF | Negotiable | Upon Request | Office/Retail | Full Build-Out | 30 Days |
| 6th Floor, Ste Sixth | 3,791 SF | Negotiable | Upon Request | Office/Retail | Full Build-Out | 30 Days |
Lower Level, Ste Lower Level
| Size |
| 7,816 SF |
| Term |
| Negotiable |
| Rental Rate |
| Upon Request |
| Space Use |
| Office/Retail |
| Condition |
| Full Build-Out |
| Available |
| 30 Days |
1st Floor, Ste Ground
| Size |
| 7,751 SF |
| Term |
| Negotiable |
| Rental Rate |
| Upon Request |
| Space Use |
| Office/Retail |
| Condition |
| Full Build-Out |
| Available |
| 30 Days |
2nd Floor, Ste Second
| Size |
| 7,574 SF |
| Term |
| Negotiable |
| Rental Rate |
| Upon Request |
| Space Use |
| Office/Retail |
| Condition |
| Full Build-Out |
| Available |
| 30 Days |
3rd Floor, Ste Third
| Size |
| 7,559 SF |
| Term |
| Negotiable |
| Rental Rate |
| Upon Request |
| Space Use |
| Office/Retail |
| Condition |
| Full Build-Out |
| Available |
| 30 Days |
4th Floor, Ste Fourth
| Size |
| 7,559 SF |
| Term |
| Negotiable |
| Rental Rate |
| Upon Request |
| Space Use |
| Office/Retail |
| Condition |
| Full Build-Out |
| Available |
| 30 Days |
5th Floor, Ste Fifth
| Size |
| 7,569 SF |
| Term |
| Negotiable |
| Rental Rate |
| Upon Request |
| Space Use |
| Office/Retail |
| Condition |
| Full Build-Out |
| Available |
| 30 Days |
6th Floor, Ste Sixth
| Size |
| 3,791 SF |
| Term |
| Negotiable |
| Rental Rate |
| Upon Request |
| Space Use |
| Office/Retail |
| Condition |
| Full Build-Out |
| Available |
| 30 Days |
ABOUT THE PROPERTY
New construction school building for net lease or purchase
PROPERTY FACTS
| Total Space Available | 49,619 SF |
| Property Type | Specialty |
| Property Subtype | School |
| Building Size | 49,619 SF |
| Year Built/Renovated | 1910/1998 |





















