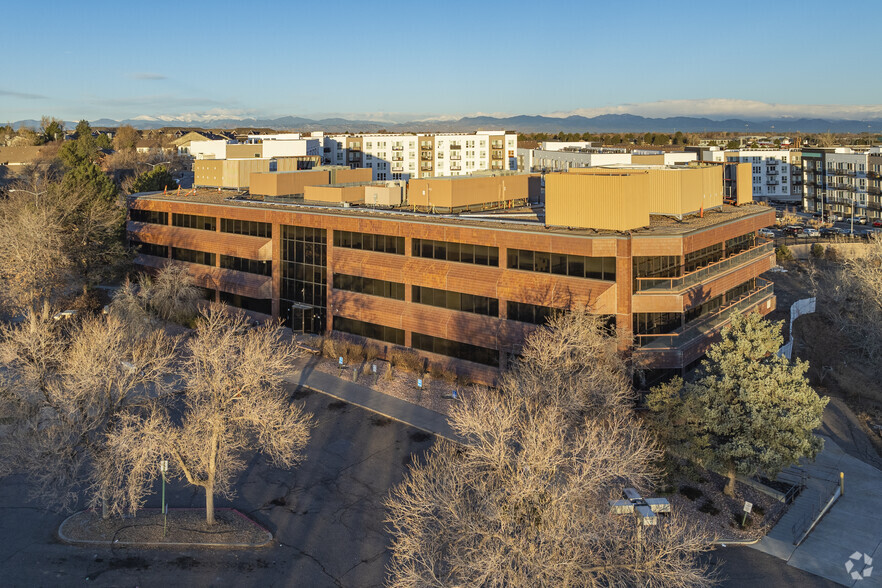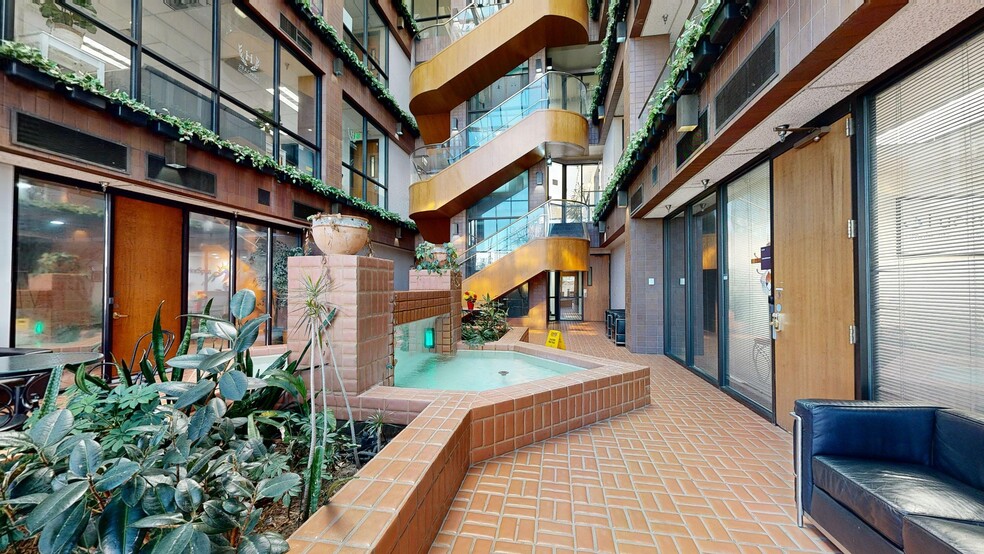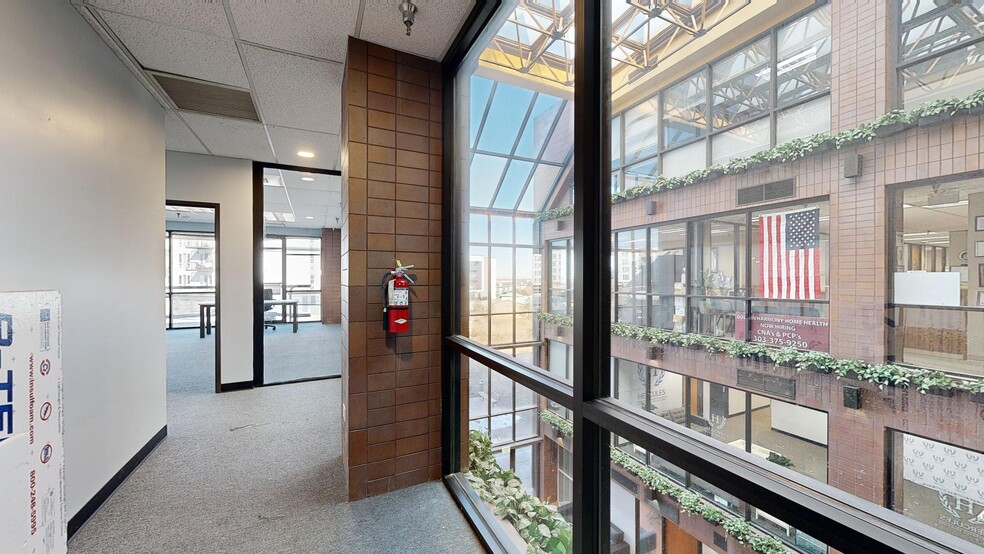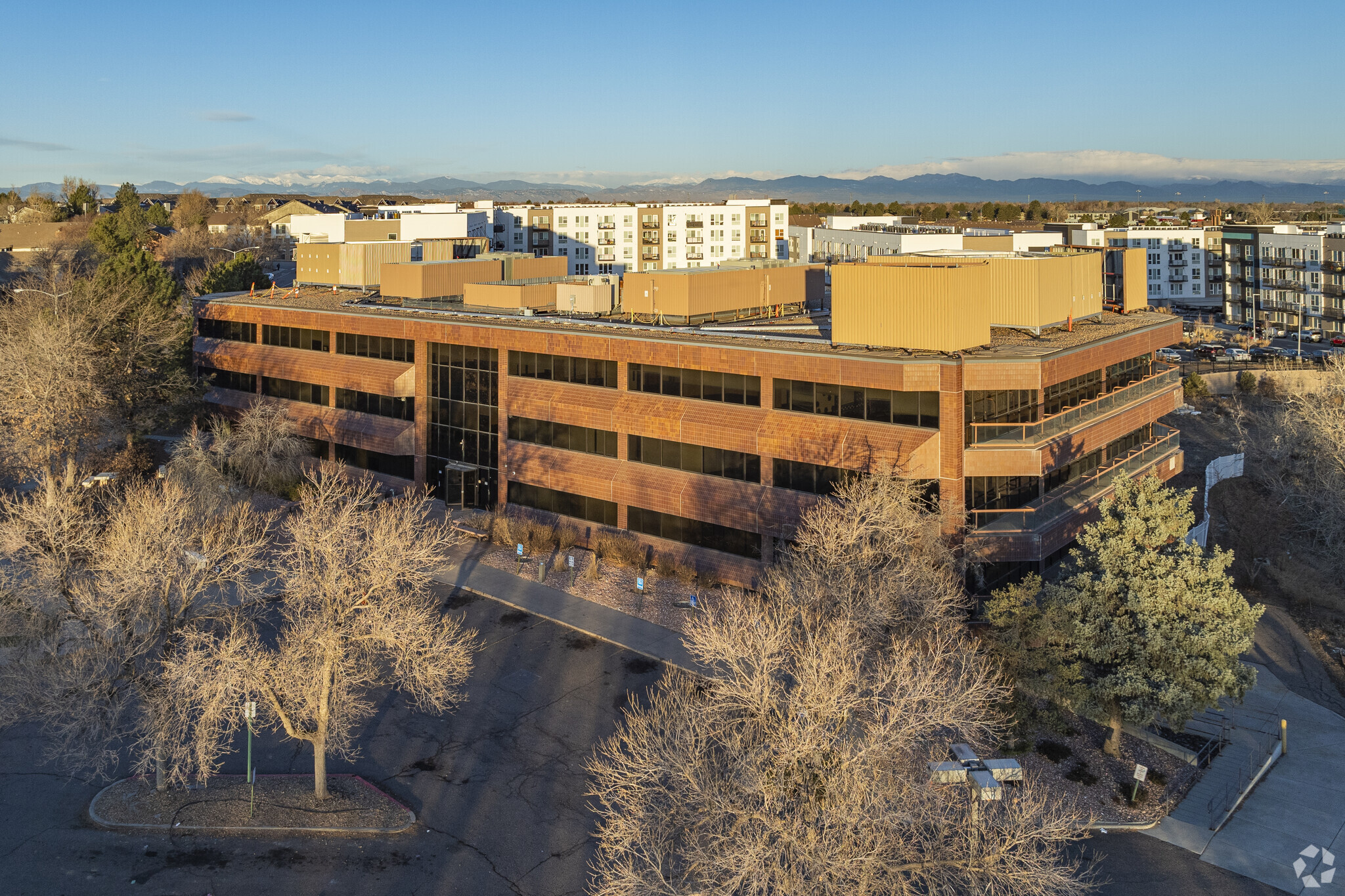Colorado Marketing Center 14707 E 2nd Ave 750 - 12,358 SF of Office Space Available in Aurora, CO 80011



HIGHLIGHTS
- Colorado Marketing Center, 14707 E 2nd Avenue, a three-story office boasting recent renovations and offering premium spaces and turnkey TI solutions.
- Tenants enjoy outdoor seating, a lush atrium, a water fountain, a front desk day porter, on-site security, and a generous 4/1,000-SF parking ratio.
- Affordable alternative with an asking rate of $18/SF/Yr, approximately $5 less than the Aurora submarket average and $11 less than the Denver metro.
- Choose from a collection of suites with features like balconies, classrooms, windowed offices, medical areas, reception desks, exam rooms, and labs.
- Spaces for diverse uses with current tenants in behavioral health / therapy, bioscience, education, security services, finance, staffing, and more.
- Prime connectivity off I-225, within walking distance to light rail, 20 minutes to Downtown Denver or the Denver airport, and 35 minutes to Boulder.
ALL AVAILABLE SPACES(3)
Display Rental Rate as
- SPACE
- SIZE
- TERM
- RENTAL RATE
- SPACE USE
- CONDITION
- AVAILABLE
Two windowed offices, reception area, one interior office.
- Rate includes utilities, building services and property expenses
- 3 Private Offices
- Fully Built-Out as Standard Office
Suite 240 is 930 SF and Suite 270 is 1,675 SF. Both Suites combined are 2,625 SF. The space is mostly open with three office with windows and one internal office.
- Rate includes utilities, building services and property expenses
- Open Floor Plan Layout
- Fully Built-Out as Professional Services Office
- 3 Private Offices
Former administrative space consisting of 11 offices on glass, three conference room/breakout rooms, kitchen, open space, storage space, and reception area.
- Rate includes utilities, building services and property expenses
- Mostly Open Floor Plan Layout
- 3 Conference Rooms
- Fully Built-Out as Government Facility
- 11 Private Offices
| Space | Size | Term | Rental Rate | Space Use | Condition | Available |
| 2nd Floor, Ste 240 | 930 SF | 1 Year | $18.00 /SF/YR | Office | Full Build-Out | Now |
| 2nd Floor, Ste 270 | 1,695 SF | Negotiable | $18.00 /SF/YR | Office | Full Build-Out | Now |
| 3rd Floor, Ste 360 | 750-9,733 SF | 3-5 Years | $18.00 /SF/YR | Office | Full Build-Out | Now |
2nd Floor, Ste 240
| Size |
| 930 SF |
| Term |
| 1 Year |
| Rental Rate |
| $18.00 /SF/YR |
| Space Use |
| Office |
| Condition |
| Full Build-Out |
| Available |
| Now |
2nd Floor, Ste 270
| Size |
| 1,695 SF |
| Term |
| Negotiable |
| Rental Rate |
| $18.00 /SF/YR |
| Space Use |
| Office |
| Condition |
| Full Build-Out |
| Available |
| Now |
3rd Floor, Ste 360
| Size |
| 750-9,733 SF |
| Term |
| 3-5 Years |
| Rental Rate |
| $18.00 /SF/YR |
| Space Use |
| Office |
| Condition |
| Full Build-Out |
| Available |
| Now |
PROPERTY OVERVIEW
Explore these unique spaces at a smart price point and take advantage of this vastly connected location with one of the select suites offered by Pinnacle Real Estate Advisors. With its skylit atrium lined with greenery and centered by a soothing water feature, Colorado Marketing Center is a one-of-a-kind building that makes great first impressions. Ownership has recently made improvements to the lobby, common areas, and HVAC. They also offer tenant improvement (TI) allowances and in-house modifications to design the perfect space. Suites have a range of features, including classroom space, medical exam rooms, training room space, break rooms, bullpens, perimeter and interior offices, waiting areas, a lab area, storage, and an IT room. All but one suite has access to a balcony. Tenants enjoy peace of mind via on-site security and a day porter to provide a safe, seamless experience. The ample parking available ensures employees can commute and explore the area with ease. Located at 14707 E 2nd Avenue, Colorado Marketing Center is in the middle of a bustling hub of mixed-use destinations and major roadways. City Center Park and Aurora Municipal Center are under a mile away, acting as the centerpiece of this area. City Center Marketplace, Town Center at Aurora, and thousands of new and planned single/multifamily residences are in the vicinity. Tenants of Colorado Marketing Center have amenities like Target, Macy’s, PetSmart, FedEx, Walmart Supercenter, several fitness options, over 40 restaurants, and more within a 1.5-mile radius. The crossing of two major arteries, Alameda Parkway and Interstate 225, is a mile away, and public transit users only have a 15-minute walk to the 2nd Avenue & Abilene Light Rail Station, significantly streamlining commutes. Despite the property’s on-site advantages and incredible location, this is a cost-effective opportunity that doesn't sacrifice quality. The average office rate in the Aurora submarket is roughly $23.40, and the overall Denver metro area average is $29.50 as of March 2024, per CoStar. Inquire now.
- 24 Hour Access
- Atrium
- Courtyard
- Signage
- Skylights
- Storage Space
- Plug & Play
- Reception
- On-Site Security Staff
PROPERTY FACTS
SELECT TENANTS
- BehaviorSpan
- Local Applied Behavior Analysis services in Aurora, Co since 2015.
- Golden Harmony
- Local home health care agency in Aurora, CO since 1998.
- InSPIRE Corporation
- Local business management services for national security space customers based in Aurora, CO.
- Lucina
- Local scientific research company in Aurora, CO since 2016.
- ThriveWorks
- National mental healthcare provider based out of Lynchburg, Virginia and founded in 2008.
MARKETING BROCHURE
NEARBY AMENITIES
RESTAURANTS |
|||
|---|---|---|---|
| Mama Olivia's Pizza | Pizza | $$ | 9 min walk |
| Starbucks | Cafe | $ | 12 min walk |
| Pho 888 | Vietnamese | $ | 12 min walk |
| Denny's | American | - | 13 min walk |
| Poke' Concept | Hawaiian | - | 15 min walk |
| Panda Express | - | - | 15 min walk |
| Jimmy John's | Fast Food | $ | 15 min walk |
| Einstein Bros Bagels | Bagels | $ | 16 min walk |
RETAIL |
||
|---|---|---|
| Target | Dept Store | 12 min walk |
| CVS Pharmacy | Drug Store | 12 min walk |
| Five Below | Dollar/Variety/Thrift | 14 min walk |
| PetSmart, Inc. | Pet Shop/Supplies | 16 min walk |
| Michaels | Art/Crafts | 16 min walk |
| Men's Wearhouse | Men's Apparel | 16 min walk |
HOTELS |
|
|---|---|
| Courtyard |
141 rooms
3 min drive
|
| Holiday Inn Express |
126 rooms
5 min drive
|









