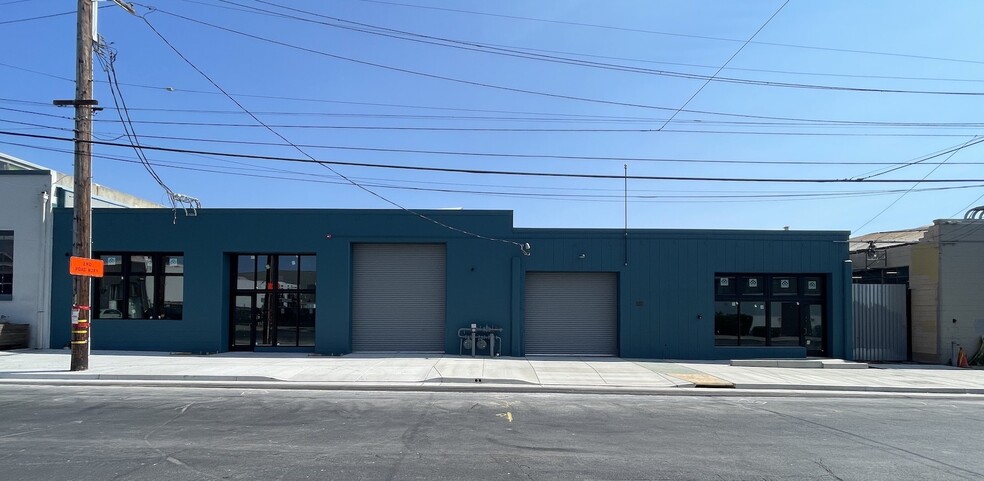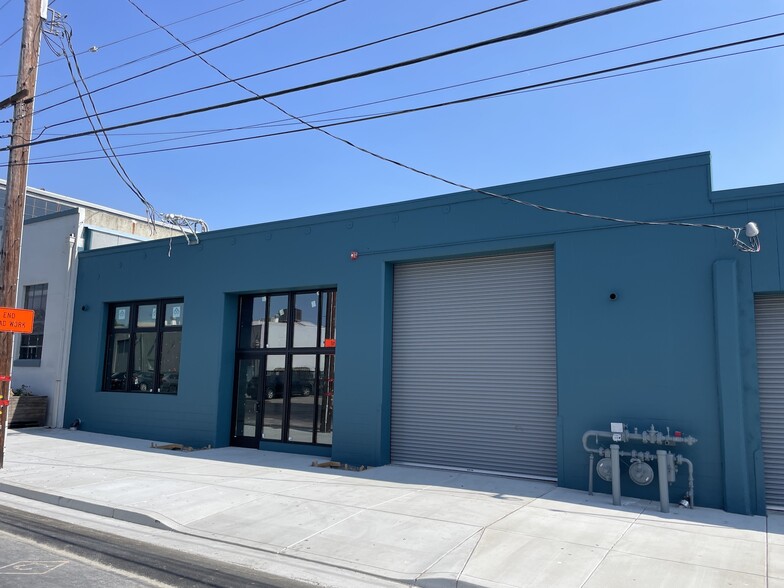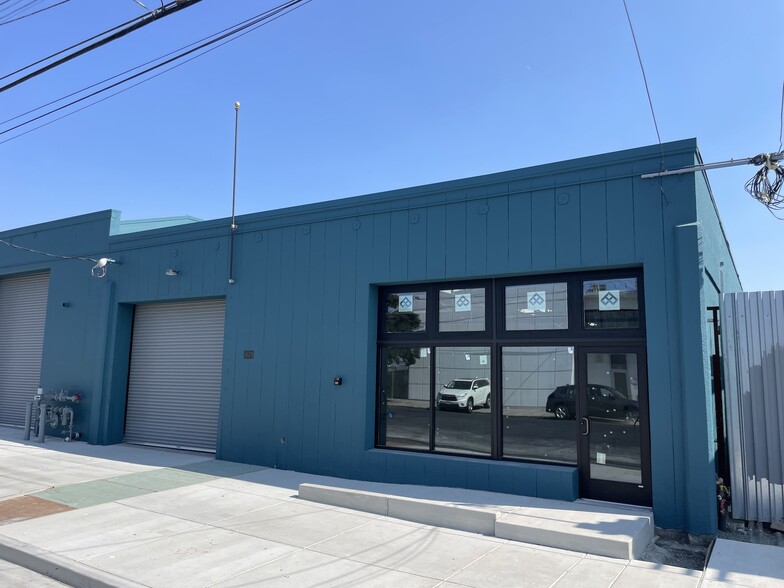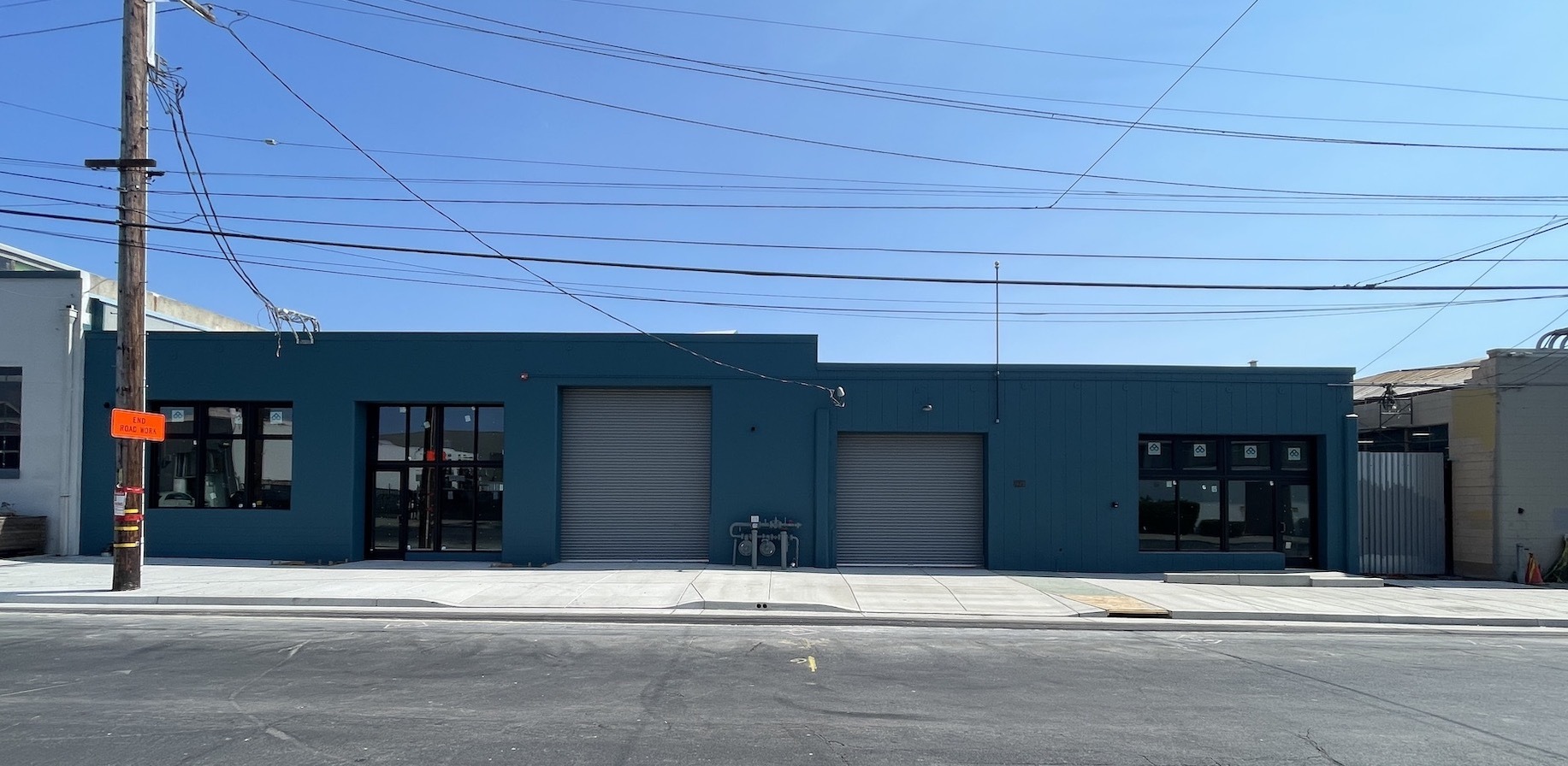
This feature is unavailable at the moment.
We apologize, but the feature you are trying to access is currently unavailable. We are aware of this issue and our team is working hard to resolve the matter.
Please check back in a few minutes. We apologize for the inconvenience.
- LoopNet Team
thank you

Your email has been sent!
1475 67th St
6,300 SF of Industrial Space Available in Emeryville, CA 94608



HIGHLIGHTS
- Newly renovated including seismic.
- New Skylights & clerestory.
- Two ADA restrooms for each unit.
- Fully sprinklered.
- LED lighting.
- Rear egress.
FEATURES
ALL AVAILABLE SPACE(1)
Display Rental Rate as
- SPACE
- SIZE
- TERM
- RENTAL RATE
- SPACE USE
- CONDITION
- AVAILABLE
The unit specs are as follows: 200 amp/3 phase; clearing height is 11' 10"; 17'7" to roof pitch. The level-in roll-up is 10’8”h x 11’9”w.
- Listed rate may not include certain utilities, building services and property expenses
- Space is in Excellent Condition
- LED lighting
- 1 Drive Bay
- Private Restrooms
- New storefront entry/windows
| Space | Size | Term | Rental Rate | Space Use | Condition | Available |
| 1st Floor - A | 6,300 SF | Negotiable | $23.40 /SF/YR $1.95 /SF/MO $147,420 /YR $12,285 /MO | Industrial | - | Now |
1st Floor - A
| Size |
| 6,300 SF |
| Term |
| Negotiable |
| Rental Rate |
| $23.40 /SF/YR $1.95 /SF/MO $147,420 /YR $12,285 /MO |
| Space Use |
| Industrial |
| Condition |
| - |
| Available |
| Now |
1st Floor - A
| Size | 6,300 SF |
| Term | Negotiable |
| Rental Rate | $23.40 /SF/YR |
| Space Use | Industrial |
| Condition | - |
| Available | Now |
The unit specs are as follows: 200 amp/3 phase; clearing height is 11' 10"; 17'7" to roof pitch. The level-in roll-up is 10’8”h x 11’9”w.
- Listed rate may not include certain utilities, building services and property expenses
- 1 Drive Bay
- Space is in Excellent Condition
- Private Restrooms
- LED lighting
- New storefront entry/windows
PROPERTY OVERVIEW
This building has been fully renovated including new roof, skylights, sprinklers, two ADA restrooms per unit, sewer, and power, and seismic. Suite A: 200amp/3 Phase, ±11'10" clear height to bottom of trusses, ±17'-7" to roof ridge line, ±10'-8" high x ±11'-9" wide level-in roll-up door, two ADA restrooms, skylights, LED lighting, new storefront windows and entry door. Suite B: 400amp/3 phase, ±13'-9" Clear height to bottom of trusses, ±20' to roof deck, ±13'-10" high x ±12" wide level-in roll-up, Skylights and clerestory, new storefront windows and entry door.
WAREHOUSE FACILITY FACTS
Presented by

1475 67th St
Hmm, there seems to have been an error sending your message. Please try again.
Thanks! Your message was sent.




