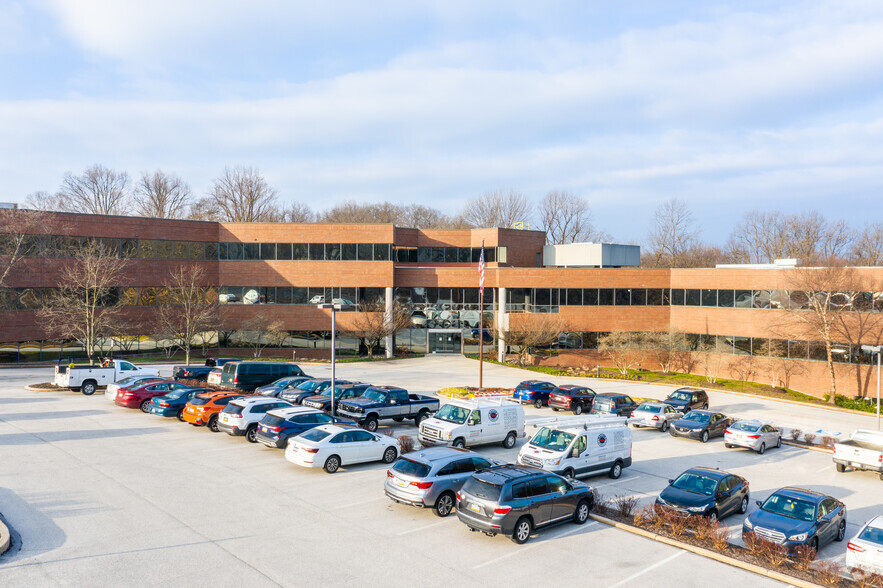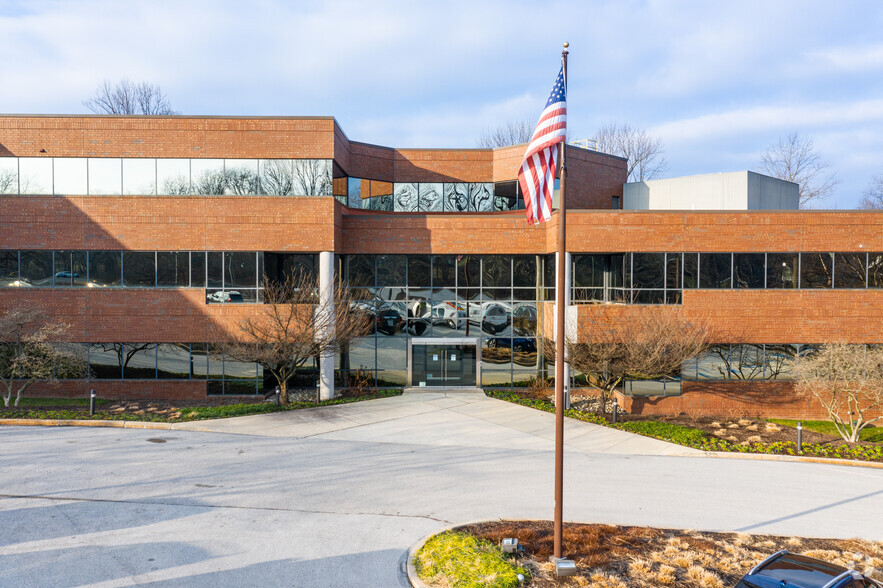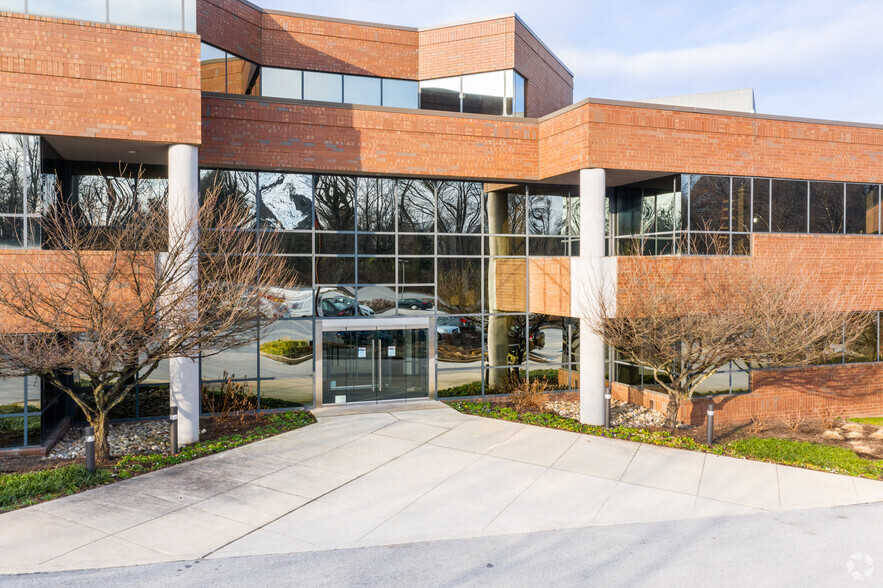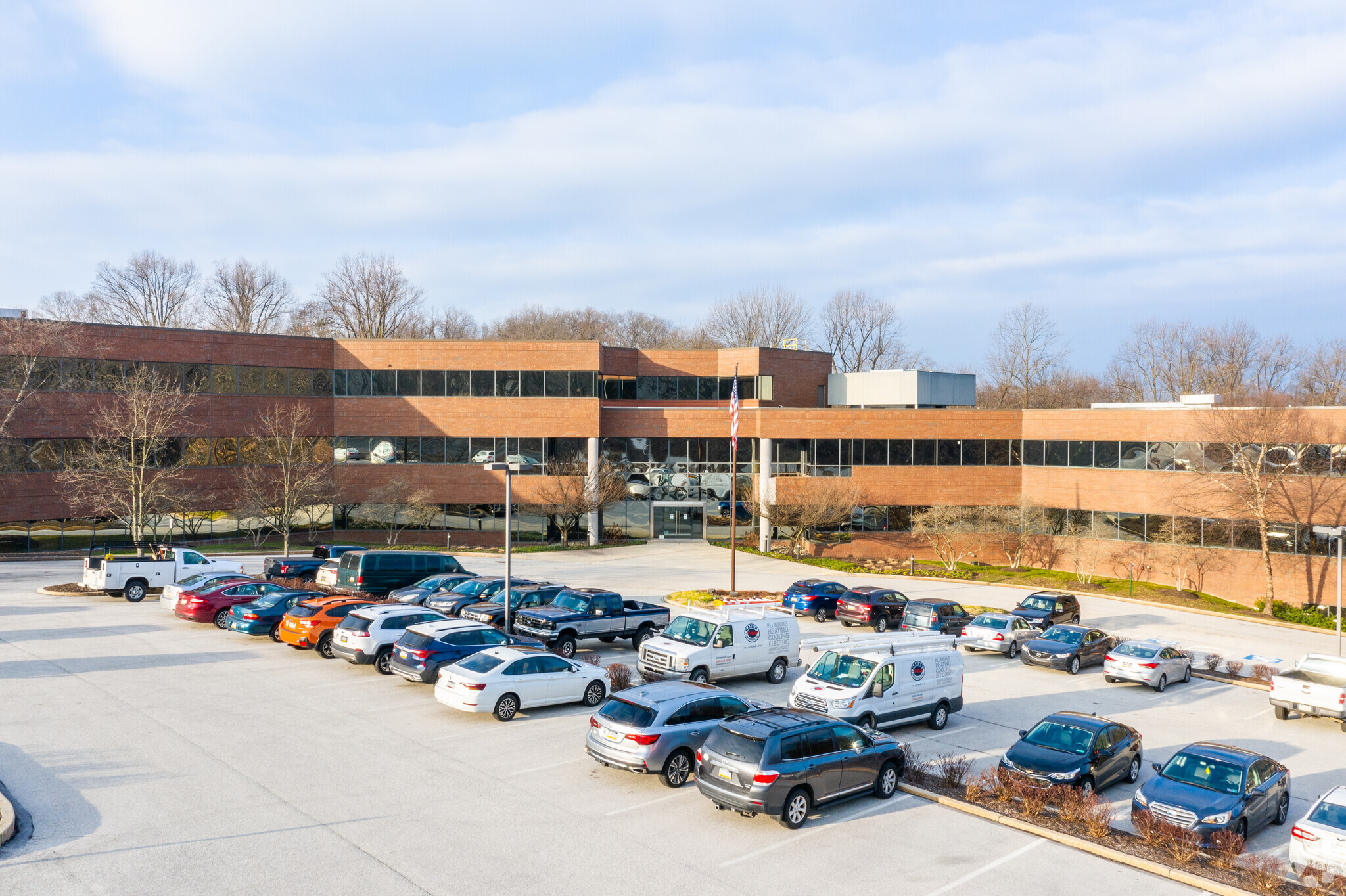
This feature is unavailable at the moment.
We apologize, but the feature you are trying to access is currently unavailable. We are aware of this issue and our team is working hard to resolve the matter.
Please check back in a few minutes. We apologize for the inconvenience.
- LoopNet Team
thank you

Your email has been sent!
Glenloch Corporate Center 1475 Phoenixville Pike
1,432 - 32,226 SF of Office Space Available in Exton, PA 19341



Highlights
- Glenloch Corporate Center is a high-class suburban office building in the Exton/Whitelands Office Submarket.
- The building was renovated in 2013 to provide modern amenities and attractive finishes throughout the common areas.
- Commuters enjoy ample on-site parking and connectivity to Rte 202, Swedesford Rd, and Rte 30, as well as five stops on SEPTA's Paoli/Thorndale Line.
- Employees enjoy access to a park-like campus with lush landscaping and outdoor seating overlooking three ponds.
- Zoned OL, Glenloch Corporate Center appeals to a wide variety of business types, including business, medical, and research and development.
- The available spaces are located on the first floor, so tenants do not have to worry about waiting to socially distance in elevators.
all available spaces(6)
Display Rental Rate as
- Space
- Size
- Term
- Rental Rate
- Space Use
- Condition
- Available
- Fully Built-Out as Standard Office
- Can be combined with additional space(s) for up to 5,481 SF of adjacent space
- Open Floor Plan Layout
- Fully Built-Out as Standard Office
- Can be combined with additional space(s) for up to 7,945 SF of adjacent space
- Mostly Open Floor Plan Layout
- Fully Built-Out as Standard Office
- Can be combined with additional space(s) for up to 7,945 SF of adjacent space
- Mostly Open Floor Plan Layout
- Fully Built-Out as Standard Office
- Can be combined with additional space(s) for up to 5,481 SF of adjacent space
- Open Floor Plan Layout
- Fully Built-Out as Standard Office
- Mostly Open Floor Plan Layout
- Fully Built-Out as Standard Office
- Office intensive layout
| Space | Size | Term | Rental Rate | Space Use | Condition | Available |
| 1st Floor | 3,316 SF | Negotiable | Upon Request Upon Request Upon Request Upon Request | Office | Full Build-Out | Now |
| 1st Floor | 4,787 SF | Negotiable | Upon Request Upon Request Upon Request Upon Request | Office | Full Build-Out | Now |
| 1st Floor | 3,158 SF | Negotiable | Upon Request Upon Request Upon Request Upon Request | Office | Full Build-Out | Now |
| 1st Floor | 2,165 SF | Negotiable | Upon Request Upon Request Upon Request Upon Request | Office | Full Build-Out | Now |
| 2nd Floor | 15,000 SF | Negotiable | Upon Request Upon Request Upon Request Upon Request | Office | Full Build-Out | Now |
| 3rd Floor | 1,432-3,800 SF | Negotiable | Upon Request Upon Request Upon Request Upon Request | Office | Full Build-Out | 30 Days |
1st Floor
| Size |
| 3,316 SF |
| Term |
| Negotiable |
| Rental Rate |
| Upon Request Upon Request Upon Request Upon Request |
| Space Use |
| Office |
| Condition |
| Full Build-Out |
| Available |
| Now |
1st Floor
| Size |
| 4,787 SF |
| Term |
| Negotiable |
| Rental Rate |
| Upon Request Upon Request Upon Request Upon Request |
| Space Use |
| Office |
| Condition |
| Full Build-Out |
| Available |
| Now |
1st Floor
| Size |
| 3,158 SF |
| Term |
| Negotiable |
| Rental Rate |
| Upon Request Upon Request Upon Request Upon Request |
| Space Use |
| Office |
| Condition |
| Full Build-Out |
| Available |
| Now |
1st Floor
| Size |
| 2,165 SF |
| Term |
| Negotiable |
| Rental Rate |
| Upon Request Upon Request Upon Request Upon Request |
| Space Use |
| Office |
| Condition |
| Full Build-Out |
| Available |
| Now |
2nd Floor
| Size |
| 15,000 SF |
| Term |
| Negotiable |
| Rental Rate |
| Upon Request Upon Request Upon Request Upon Request |
| Space Use |
| Office |
| Condition |
| Full Build-Out |
| Available |
| Now |
3rd Floor
| Size |
| 1,432-3,800 SF |
| Term |
| Negotiable |
| Rental Rate |
| Upon Request Upon Request Upon Request Upon Request |
| Space Use |
| Office |
| Condition |
| Full Build-Out |
| Available |
| 30 Days |
1st Floor
| Size | 3,316 SF |
| Term | Negotiable |
| Rental Rate | Upon Request |
| Space Use | Office |
| Condition | Full Build-Out |
| Available | Now |
- Fully Built-Out as Standard Office
- Open Floor Plan Layout
- Can be combined with additional space(s) for up to 5,481 SF of adjacent space
1st Floor
| Size | 4,787 SF |
| Term | Negotiable |
| Rental Rate | Upon Request |
| Space Use | Office |
| Condition | Full Build-Out |
| Available | Now |
- Fully Built-Out as Standard Office
- Mostly Open Floor Plan Layout
- Can be combined with additional space(s) for up to 7,945 SF of adjacent space
1st Floor
| Size | 3,158 SF |
| Term | Negotiable |
| Rental Rate | Upon Request |
| Space Use | Office |
| Condition | Full Build-Out |
| Available | Now |
- Fully Built-Out as Standard Office
- Mostly Open Floor Plan Layout
- Can be combined with additional space(s) for up to 7,945 SF of adjacent space
1st Floor
| Size | 2,165 SF |
| Term | Negotiable |
| Rental Rate | Upon Request |
| Space Use | Office |
| Condition | Full Build-Out |
| Available | Now |
- Fully Built-Out as Standard Office
- Open Floor Plan Layout
- Can be combined with additional space(s) for up to 5,481 SF of adjacent space
2nd Floor
| Size | 15,000 SF |
| Term | Negotiable |
| Rental Rate | Upon Request |
| Space Use | Office |
| Condition | Full Build-Out |
| Available | Now |
- Fully Built-Out as Standard Office
- Mostly Open Floor Plan Layout
3rd Floor
| Size | 1,432-3,800 SF |
| Term | Negotiable |
| Rental Rate | Upon Request |
| Space Use | Office |
| Condition | Full Build-Out |
| Available | 30 Days |
- Fully Built-Out as Standard Office
- Office intensive layout
Property Overview
Glenloch Corporate Center is a three-story, multi-tenant, Class A suburban office building containing approximately 95,800 square feet in the Exton/Whitelands office submarket. The property, built in 1988 and renovated in 2013, is zoned OL (Office Laboratory) and intended for various uses, including business, medical, research, and development. The outdoor area provides an abundance of landscaping, including mature trees, shrubs, three ponds, and an outdoor patio area overlooking the ponds. A loading dock is available for tenant use, and employees can access a common area kitchen with vending services. Glenloch Corporate Center provides superior highway access, with direct access to Route 202 and secondary access provided by Swedesford Road and Route 30. Route 202 is a major limited access regional artery that links King of Prussia, I-76, and I-276 to the east, with West Chester, Exton, Chadds Ford, and Wilmington, Delaware, to the west and southwest. Additionally, the area is serviced by more than five stops on SEPTA's Paoli/Thorndale Line, which provides direct commuter rail access to and from Center City Philadelphia. This convenient connectivity provides easy commutes and access to nearby shopping, restaurants, and industrial parks.
- Air Conditioning
PROPERTY FACTS
SELECT TENANTS
- Floor
- Tenant Name
- Industry
- LL
- All Star Baseball Academy II
- Arts, Entertainment, and Recreation
- LL
- Dumond Chemicals
- Retailer
- 3rd
- Primepay Client Success Center
- Finance and Insurance
- 2nd
- Wesco Aircraft
- Services
Presented by

Glenloch Corporate Center | 1475 Phoenixville Pike
Hmm, there seems to have been an error sending your message. Please try again.
Thanks! Your message was sent.






