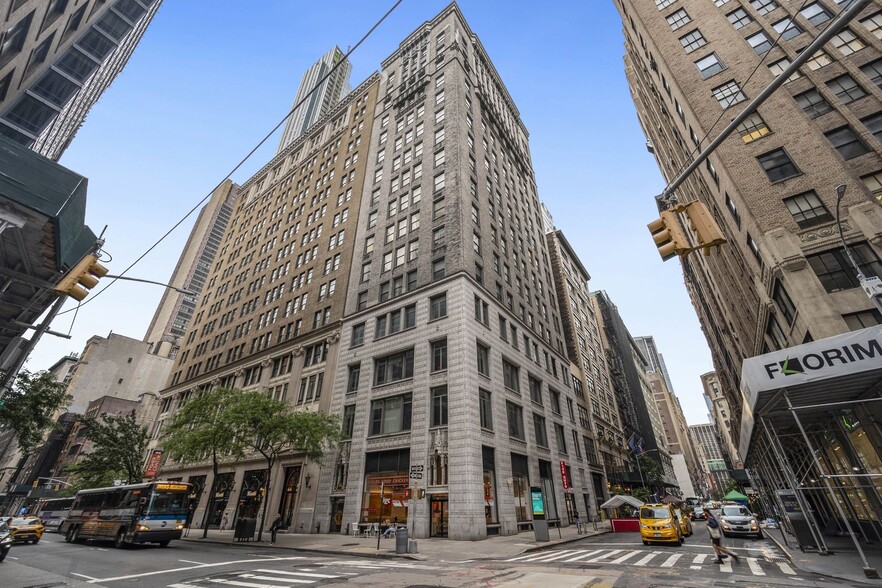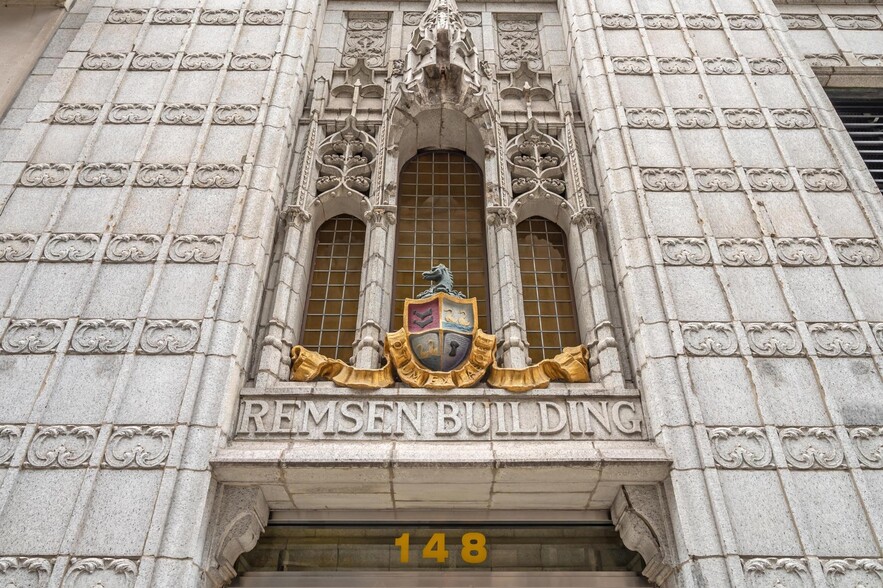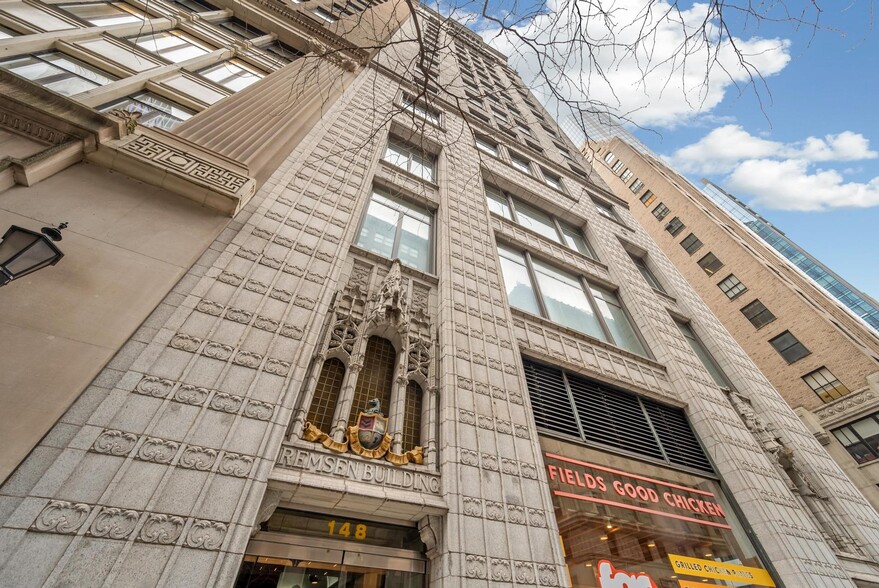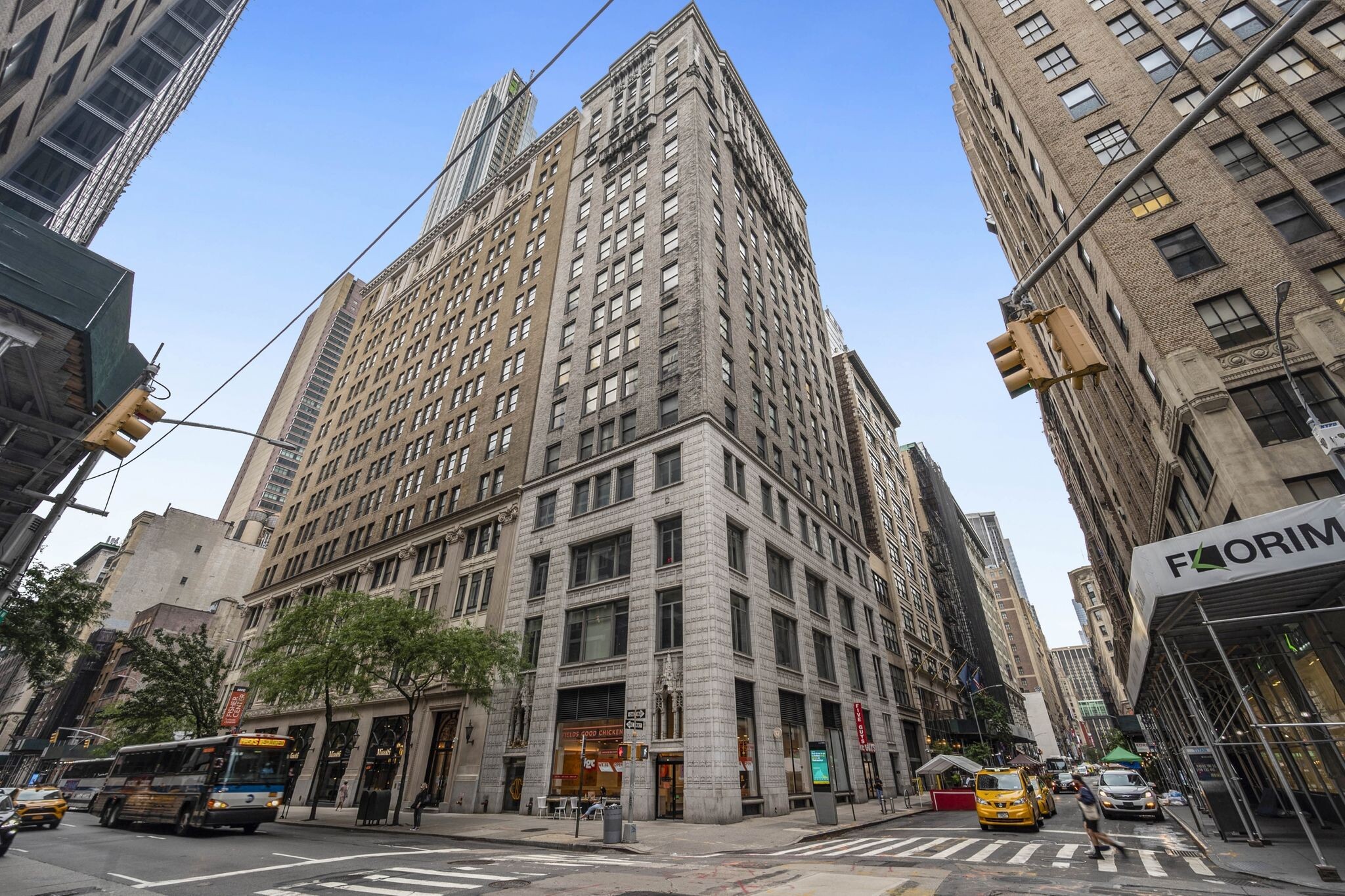
This feature is unavailable at the moment.
We apologize, but the feature you are trying to access is currently unavailable. We are aware of this issue and our team is working hard to resolve the matter.
Please check back in a few minutes. We apologize for the inconvenience.
- LoopNet Team
thank you

Your email has been sent!
Remsen Building 148 Madison Ave
5,000 SF of Office Space Available in New York, NY 10016



HIGHLIGHTS
- 148 Madison Avenue is a landmark office building in Murray Hill, featuring historic neo-Gothic architecture and a distinctive brick façade.
- Over $3 million invested in capital improvements offer an improved entryway, a renovated lobby, operable windows, and new elevators and cabs.
- Enjoy a boutique office experience with 5,000-SF, single-tenant floors, tenant-controlled HVAC systems, kitchen areas, and private bathrooms.
- Situated within easy access to Grand Central and Penn Station, within a 10-minute walk to 11 subway lines, surrounded by dining and shopping.
ALL AVAILABLE SPACE(1)
Display Rental Rate as
- SPACE
- SIZE
- TERM
- RENTAL RATE
- SPACE USE
- CONDITION
- AVAILABLE
Built with 13 foot ceilings with polished concrete floors, open ceilings, 1 windowed glass conference room along Madison Avenue, 1 interior conference room and 2 interior glass offices, open space and a wet pantry.
- Listed rate may not include certain utilities, building services and property expenses
- Mostly Open Floor Plan Layout
- 2 Private Offices
- Natural Light
- Fully Built-Out as Standard Office
- Fits 13 - 40 People
- 2 Conference Rooms
| Space | Size | Term | Rental Rate | Space Use | Condition | Available |
| 2nd Floor | 5,000 SF | Negotiable | $60.00 /SF/YR $5.00 /SF/MO $300,000 /YR $25,000 /MO | Office | Full Build-Out | Now |
2nd Floor
| Size |
| 5,000 SF |
| Term |
| Negotiable |
| Rental Rate |
| $60.00 /SF/YR $5.00 /SF/MO $300,000 /YR $25,000 /MO |
| Space Use |
| Office |
| Condition |
| Full Build-Out |
| Available |
| Now |
2nd Floor
| Size | 5,000 SF |
| Term | Negotiable |
| Rental Rate | $60.00 /SF/YR |
| Space Use | Office |
| Condition | Full Build-Out |
| Available | Now |
Built with 13 foot ceilings with polished concrete floors, open ceilings, 1 windowed glass conference room along Madison Avenue, 1 interior conference room and 2 interior glass offices, open space and a wet pantry.
- Listed rate may not include certain utilities, building services and property expenses
- Fully Built-Out as Standard Office
- Mostly Open Floor Plan Layout
- Fits 13 - 40 People
- 2 Private Offices
- 2 Conference Rooms
- Natural Light
PROPERTY OVERVIEW
Rising 16 stories in the Murray Hill neighborhood for over a century, 148 Madison Avenue stands the test of time. The nearly 80,000-square-foot building on Madison Avenue features a neo-Gothic façade, delivering a genuinely distinctive workplace. Ownership is deeply committed to preserving the quality and character of this historic property, investing more than $3 million in base building upgrades over the last decade. Capital improvements include an improved entry experience, a renovated lobby, new elevators and cabs, an operable window installation, a brand-new fire alarm system, and upgraded electric service. Experience single and multiple tenant floors spanning 5,000 square feet. Efficient layouts offer tenant-controlled HVAC systems, column-free window lines, private bathrooms, and kitchen areas. Entire floors are flooded with natural light due to oversized windows and 12-foot slab-to-slab heights. 148 Madison Avenue sits at the intersection of Madison Avenue and East 32nd Street, blocks from the Empire State Building and Manhattan's NoMad district. This vibrant Midtown South location provides tenants easy access to Grand Central Terminal and Penn Station. Reach 11 subway lines within a 10-minute walk from the property and the 6-train, only one block away. Additionally, New York City's most popular bars, restaurants, cafes, shops, and hotels are within convenient proximity. Nearby restaurants include Scarpetta, Mark's Off Madison, Eleven Madison Park, Zuma, The Clocktower, and Wolfgang's Steakhouse. Five-star hotels nearby include Mondrian Park Avenue and The New York EDITION.
- Bus Line
- Metro/Subway
PROPERTY FACTS
Presented by

Remsen Building | 148 Madison Ave
Hmm, there seems to have been an error sending your message. Please try again.
Thanks! Your message was sent.







