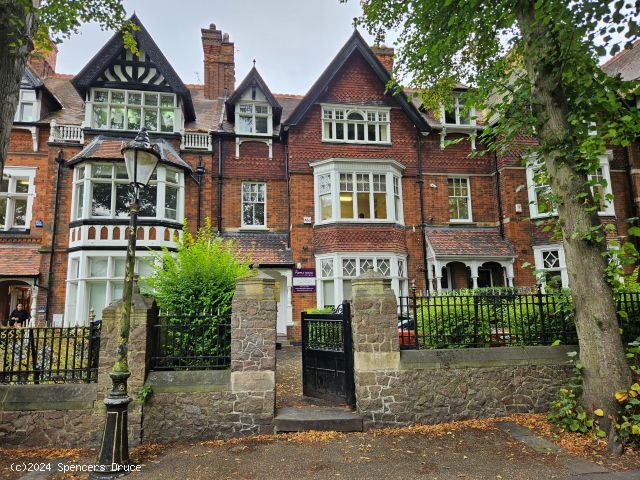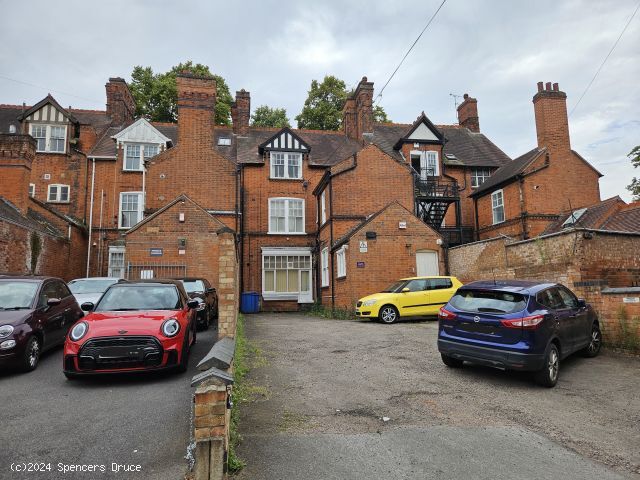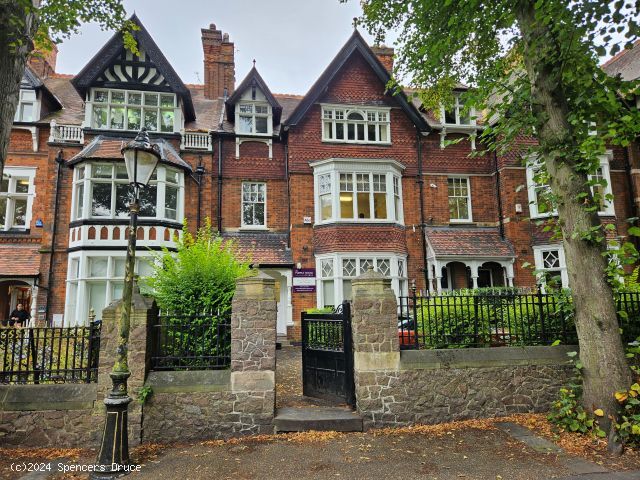Your email has been sent.
HIGHLIGHTS
- City Centre location
- Easy access to Leicester train station
- Good road links
ALL AVAILABLE SPACES(4)
Display Rental Rate as
- SPACE
- SIZE
- TERM
- RENTAL RATE
- SPACE USE
- CONDITION
- AVAILABLE
The premises are a period property of brick construction under a pitched slate roof with wooden windows. Internally there are offices on the ground and two upper floors as well as W.C’s and kitchen facilities and additional storage in the basement. The premises have a large tarmac car park at the rear as well as some parking in front of the property. both of these are accessed off a service road leading to London Road.
- Use Class: E
- Office intensive layout
- Partitioned Offices
- Kitchen
- Natural Light
- Ample Storage
- Large tarmac car park
- Fully Built-Out as Standard Office
- Fits 1 - 3 People
- Can be combined with additional space(s) for up to 2,085 SF of adjacent space
- Secure Storage
- Demised WC facilities
- Kitchen facilities
The premises are a period property of brick construction under a pitched slate roof with wooden windows. Internally there are offices on the ground and two upper floors as well as W.C’s and kitchen facilities and additional storage in the basement. The premises have a large tarmac car park at the rear as well as some parking in front of the property. both of these are accessed off a service road leading to London Road.
- Use Class: E
- Fits 2 - 6 People
- Can be combined with additional space(s) for up to 2,085 SF of adjacent space
- Secure Storage
- Demised WC facilities
- Kitchen facilities
- Fully Built-Out as Standard Office
- 4 Private Offices
- Kitchen
- Natural Light
- Ample Storage
- Large tarmac car park
The premises are a period property of brick construction under a pitched slate roof with wooden windows. Internally there are offices on the ground and two upper floors as well as W.C’s and kitchen facilities and additional storage in the basement. The premises have a large tarmac car park at the rear as well as some parking in front of the property. both of these are accessed off a service road leading to London Road.
- Use Class: E
- Fits 2 - 6 People
- Can be combined with additional space(s) for up to 2,085 SF of adjacent space
- Secure Storage
- Demised WC facilities
- Kitchen facilities
- Fully Built-Out as Standard Office
- 3 Private Offices
- Kitchen
- Natural Light
- Ample Storage
- Large tarmac car park
The premises are a period property of brick construction under a pitched slate roof with wooden windows. Internally there are offices on the ground and two upper floors as well as W.C’s and kitchen facilities and additional storage in the basement. The premises have a large tarmac car park at the rear as well as some parking in front of the property. both of these are accessed off a service road leading to London Road.
- Use Class: E
- Fits 2 - 4 People
- Can be combined with additional space(s) for up to 2,085 SF of adjacent space
- Secure Storage
- Demised WC facilities
- Kitchen facilities
- Fully Built-Out as Standard Office
- 3 Private Offices
- Kitchen
- Natural Light
- Ample Storage
- Large tarmac car park
| Space | Size | Term | Rental Rate | Space Use | Condition | Available |
| Basement | 271 SF | Negotiable | $17.65 /SF/YR $1.47 /SF/MO $4,783 /YR $398.60 /MO | Office | Full Build-Out | Now |
| Ground | 681 SF | Negotiable | $17.65 /SF/YR $1.47 /SF/MO $12,020 /YR $1,002 /MO | Office | Full Build-Out | Now |
| 1st Floor | 697 SF | Negotiable | $17.65 /SF/YR $1.47 /SF/MO $12,302 /YR $1,025 /MO | Office | Full Build-Out | Now |
| 2nd Floor | 436 SF | Negotiable | $17.65 /SF/YR $1.47 /SF/MO $7,695 /YR $641.28 /MO | Office | Full Build-Out | Now |
Basement
| Size |
| 271 SF |
| Term |
| Negotiable |
| Rental Rate |
| $17.65 /SF/YR $1.47 /SF/MO $4,783 /YR $398.60 /MO |
| Space Use |
| Office |
| Condition |
| Full Build-Out |
| Available |
| Now |
Ground
| Size |
| 681 SF |
| Term |
| Negotiable |
| Rental Rate |
| $17.65 /SF/YR $1.47 /SF/MO $12,020 /YR $1,002 /MO |
| Space Use |
| Office |
| Condition |
| Full Build-Out |
| Available |
| Now |
1st Floor
| Size |
| 697 SF |
| Term |
| Negotiable |
| Rental Rate |
| $17.65 /SF/YR $1.47 /SF/MO $12,302 /YR $1,025 /MO |
| Space Use |
| Office |
| Condition |
| Full Build-Out |
| Available |
| Now |
2nd Floor
| Size |
| 436 SF |
| Term |
| Negotiable |
| Rental Rate |
| $17.65 /SF/YR $1.47 /SF/MO $7,695 /YR $641.28 /MO |
| Space Use |
| Office |
| Condition |
| Full Build-Out |
| Available |
| Now |
Basement
| Size | 271 SF |
| Term | Negotiable |
| Rental Rate | $17.65 /SF/YR |
| Space Use | Office |
| Condition | Full Build-Out |
| Available | Now |
The premises are a period property of brick construction under a pitched slate roof with wooden windows. Internally there are offices on the ground and two upper floors as well as W.C’s and kitchen facilities and additional storage in the basement. The premises have a large tarmac car park at the rear as well as some parking in front of the property. both of these are accessed off a service road leading to London Road.
- Use Class: E
- Fully Built-Out as Standard Office
- Office intensive layout
- Fits 1 - 3 People
- Partitioned Offices
- Can be combined with additional space(s) for up to 2,085 SF of adjacent space
- Kitchen
- Secure Storage
- Natural Light
- Demised WC facilities
- Ample Storage
- Kitchen facilities
- Large tarmac car park
Ground
| Size | 681 SF |
| Term | Negotiable |
| Rental Rate | $17.65 /SF/YR |
| Space Use | Office |
| Condition | Full Build-Out |
| Available | Now |
The premises are a period property of brick construction under a pitched slate roof with wooden windows. Internally there are offices on the ground and two upper floors as well as W.C’s and kitchen facilities and additional storage in the basement. The premises have a large tarmac car park at the rear as well as some parking in front of the property. both of these are accessed off a service road leading to London Road.
- Use Class: E
- Fully Built-Out as Standard Office
- Fits 2 - 6 People
- 4 Private Offices
- Can be combined with additional space(s) for up to 2,085 SF of adjacent space
- Kitchen
- Secure Storage
- Natural Light
- Demised WC facilities
- Ample Storage
- Kitchen facilities
- Large tarmac car park
1st Floor
| Size | 697 SF |
| Term | Negotiable |
| Rental Rate | $17.65 /SF/YR |
| Space Use | Office |
| Condition | Full Build-Out |
| Available | Now |
The premises are a period property of brick construction under a pitched slate roof with wooden windows. Internally there are offices on the ground and two upper floors as well as W.C’s and kitchen facilities and additional storage in the basement. The premises have a large tarmac car park at the rear as well as some parking in front of the property. both of these are accessed off a service road leading to London Road.
- Use Class: E
- Fully Built-Out as Standard Office
- Fits 2 - 6 People
- 3 Private Offices
- Can be combined with additional space(s) for up to 2,085 SF of adjacent space
- Kitchen
- Secure Storage
- Natural Light
- Demised WC facilities
- Ample Storage
- Kitchen facilities
- Large tarmac car park
2nd Floor
| Size | 436 SF |
| Term | Negotiable |
| Rental Rate | $17.65 /SF/YR |
| Space Use | Office |
| Condition | Full Build-Out |
| Available | Now |
The premises are a period property of brick construction under a pitched slate roof with wooden windows. Internally there are offices on the ground and two upper floors as well as W.C’s and kitchen facilities and additional storage in the basement. The premises have a large tarmac car park at the rear as well as some parking in front of the property. both of these are accessed off a service road leading to London Road.
- Use Class: E
- Fully Built-Out as Standard Office
- Fits 2 - 4 People
- 3 Private Offices
- Can be combined with additional space(s) for up to 2,085 SF of adjacent space
- Kitchen
- Secure Storage
- Natural Light
- Demised WC facilities
- Ample Storage
- Kitchen facilities
- Large tarmac car park
PROPERTY OVERVIEW
The property comprises a Grade II listed mid terraced office building of masonry construction arranged over three floors with basement. The property is located on Upper New Walk close to its junction with University Road north of Leicester City Centre. The Leicester Mainline Railway Station providing direct access to London St Pancras is a short walk away.
- 24 Hour Access
- Security System
- Storage Space
PROPERTY FACTS
Presented by

148 Upper New Walk
Hmm, there seems to have been an error sending your message. Please try again.
Thanks! Your message was sent.




