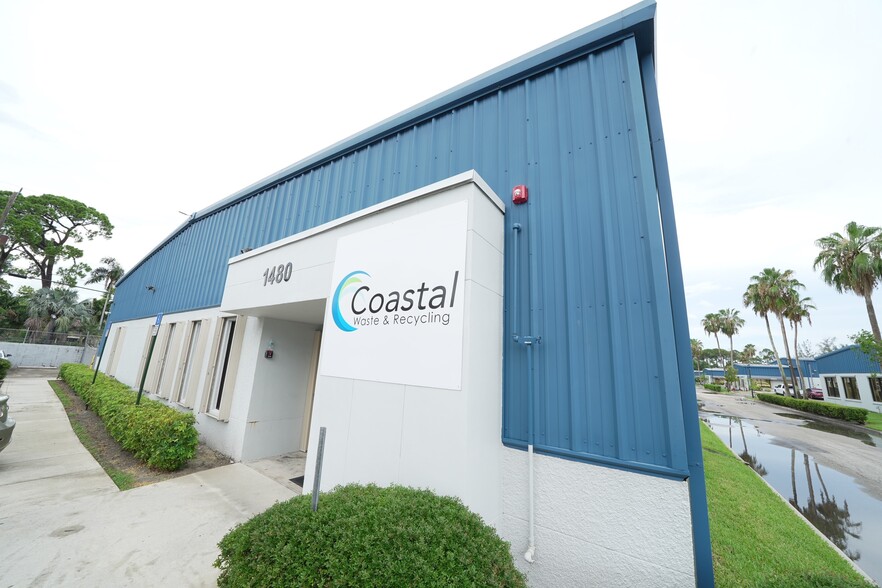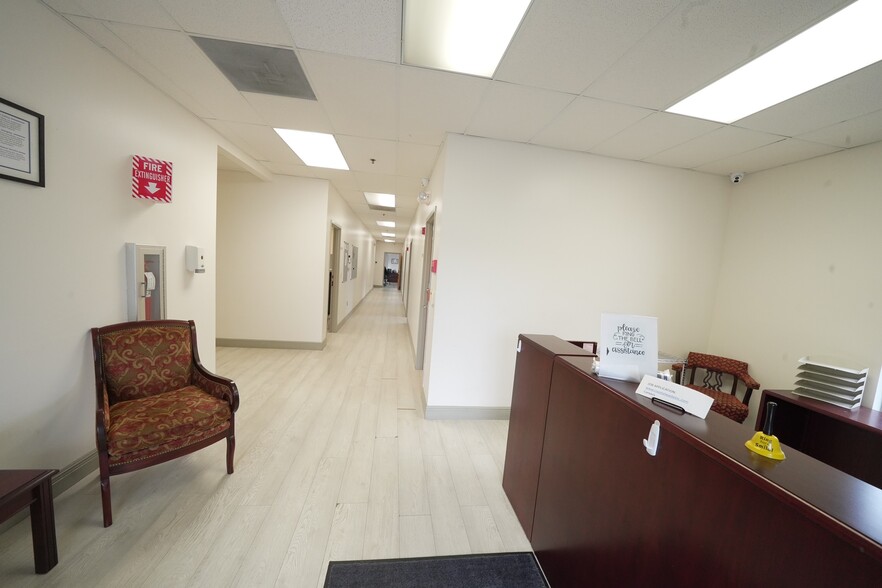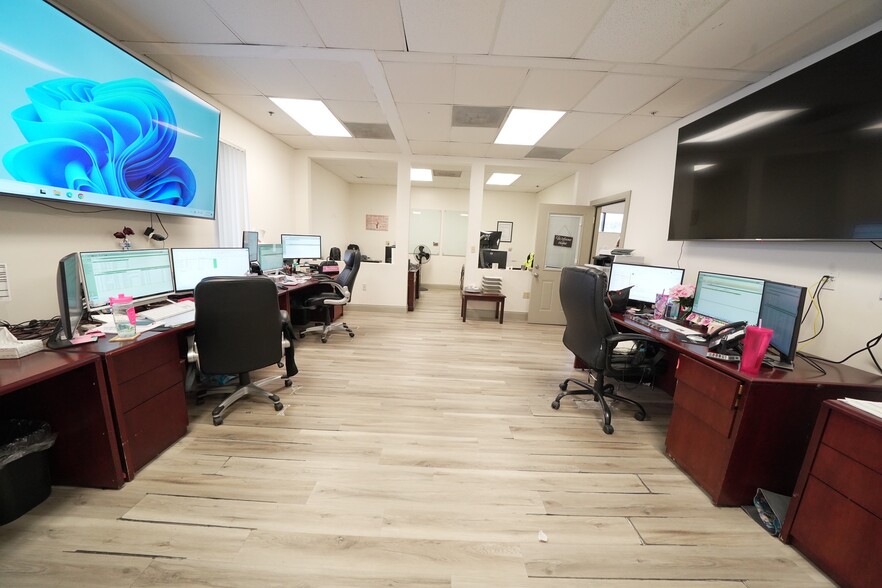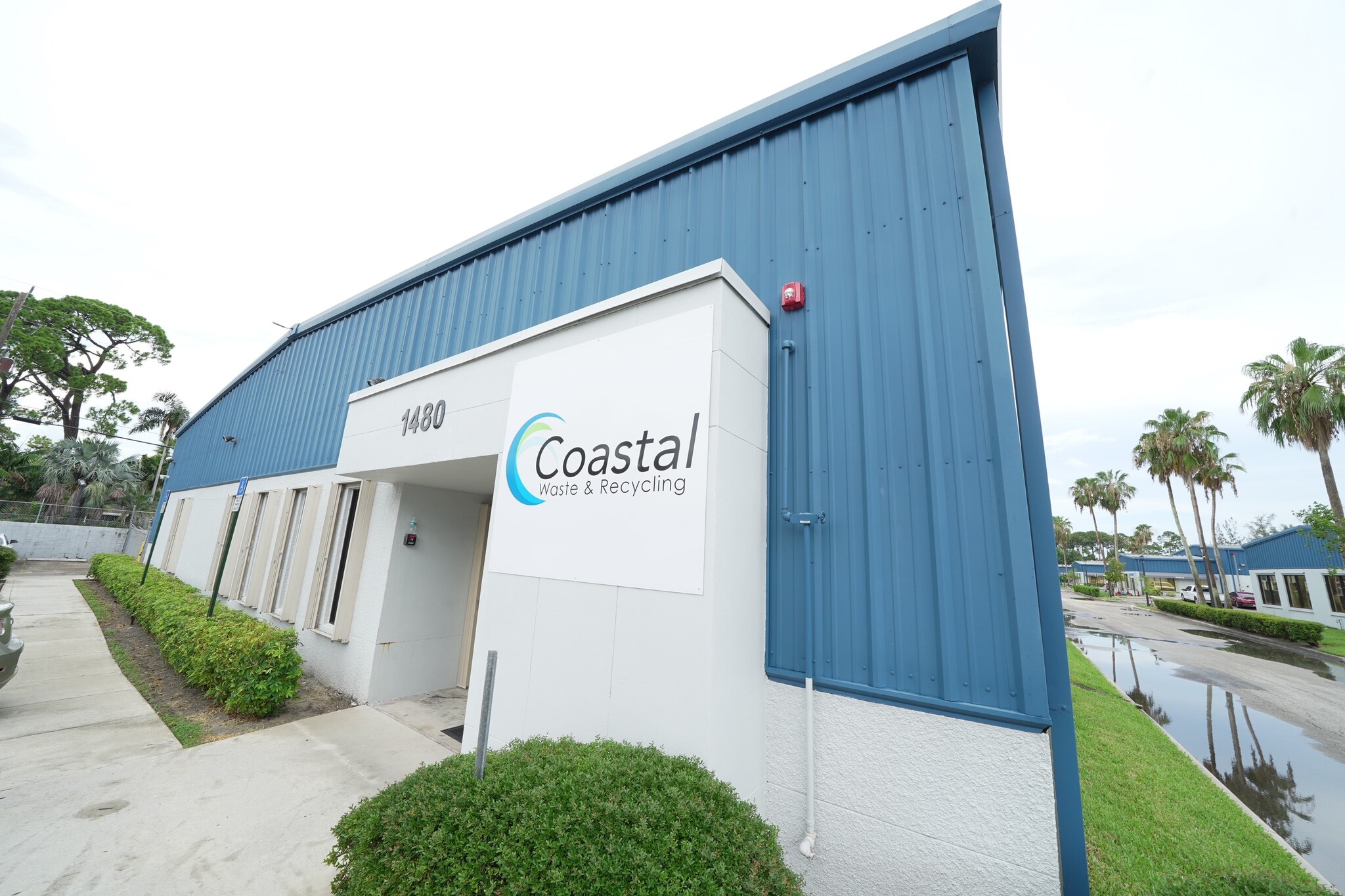
This feature is unavailable at the moment.
We apologize, but the feature you are trying to access is currently unavailable. We are aware of this issue and our team is working hard to resolve the matter.
Please check back in a few minutes. We apologize for the inconvenience.
- LoopNet Team
thank you

Your email has been sent!
1480 Skees Rd
11,400 SF of Industrial Space Available in West Palm Beach, FL 33411



Highlights
- Free Standing Building
- Fenced/Gated Outside Storage Area
- Freshly Paved Parking Lot
- Ample Parking
- 3 Phase Electric
Features
all available space(1)
Display Rental Rate as
- Space
- Size
- Term
- Rental Rate
- Space Use
- Condition
- Available
RARE FIND! Free-standing industrial building located in a well-maintained industrial park. The building consists of a configuration of nice offices along with some large open areas for storage or production/manufacturing. Formerly built to accommodate the South Florida Water Management Lab, it is well-suited for businesses requiring a large office component or warehouse space with ample parking for fleet vehicles. See the attached floor plan for the current configuration. (Exhibit A). Ownership is open to modifications based on the tenant's needs, as outlined in the attached conceptual plan (Exhibit B). These changes include the option to adjust the current layout to expand warehouse space or create other configurations. The building is fully air-conditioned with abundant plumbing and Three Phase Electrical Service. The fenced/gated area offers secure vehicle parking and additional outside storage
- Lease rate does not include utilities, property expenses or building services
| Space | Size | Term | Rental Rate | Space Use | Condition | Available |
| 1st Floor - 1480 | 11,400 SF | 3-5 Years | $18.00 /SF/YR $1.50 /SF/MO $205,200 /YR $17,100 /MO | Industrial | Full Build-Out | Now |
1st Floor - 1480
| Size |
| 11,400 SF |
| Term |
| 3-5 Years |
| Rental Rate |
| $18.00 /SF/YR $1.50 /SF/MO $205,200 /YR $17,100 /MO |
| Space Use |
| Industrial |
| Condition |
| Full Build-Out |
| Available |
| Now |
1st Floor - 1480
| Size | 11,400 SF |
| Term | 3-5 Years |
| Rental Rate | $18.00 /SF/YR |
| Space Use | Industrial |
| Condition | Full Build-Out |
| Available | Now |
RARE FIND! Free-standing industrial building located in a well-maintained industrial park. The building consists of a configuration of nice offices along with some large open areas for storage or production/manufacturing. Formerly built to accommodate the South Florida Water Management Lab, it is well-suited for businesses requiring a large office component or warehouse space with ample parking for fleet vehicles. See the attached floor plan for the current configuration. (Exhibit A). Ownership is open to modifications based on the tenant's needs, as outlined in the attached conceptual plan (Exhibit B). These changes include the option to adjust the current layout to expand warehouse space or create other configurations. The building is fully air-conditioned with abundant plumbing and Three Phase Electrical Service. The fenced/gated area offers secure vehicle parking and additional outside storage
- Lease rate does not include utilities, property expenses or building services
Property Overview
Great Location! 3 Phase electric! This industrial complex consists of 9 buildings totaling 73,000 sf. The buildings are CBS and metal construction. Ceiling heights are 18 to 21 ft Clear. Great Location for a variety of businesses! This complex is located on the east side of Skees Road in between Belvedere Road and Okeechobee Boulevard. Directly across from the Hippocrates Health Institute
Warehouse FACILITY FACTS
SELECT TENANTS
- Floor
- Tenant Name
- Industry
- 1st
- Aspen Skees Rd LLC
- Wholesaler
- 1st
- Southeastern Traffic
- -
Presented by

1480 Skees Rd
Hmm, there seems to have been an error sending your message. Please try again.
Thanks! Your message was sent.






