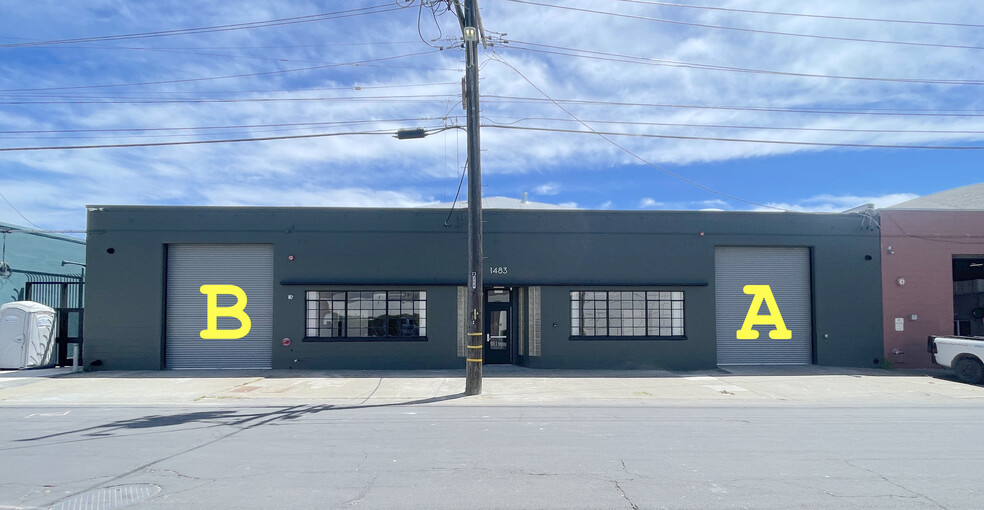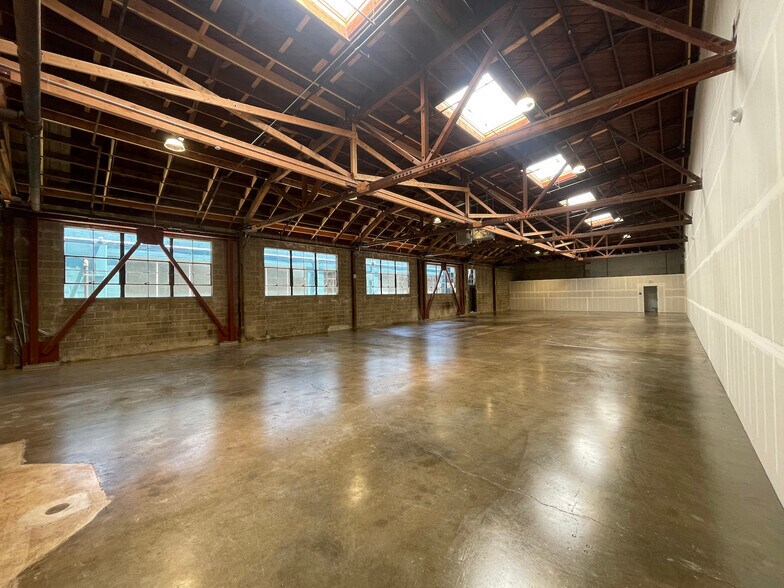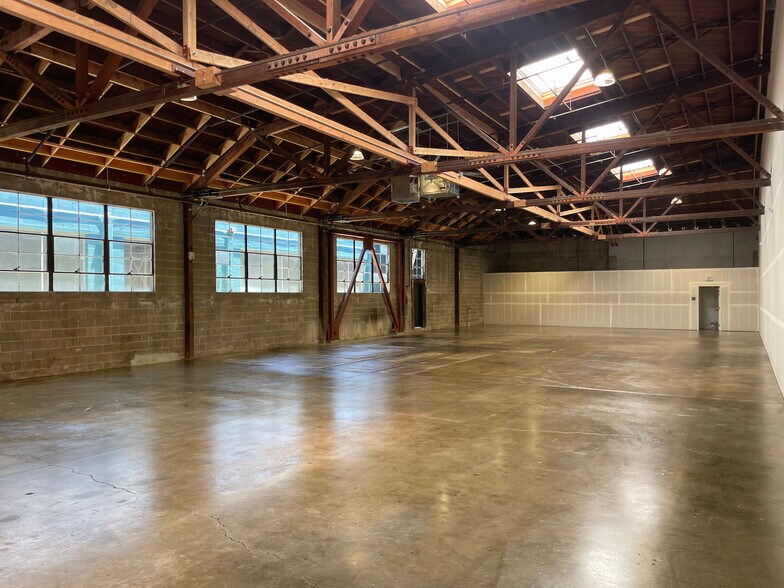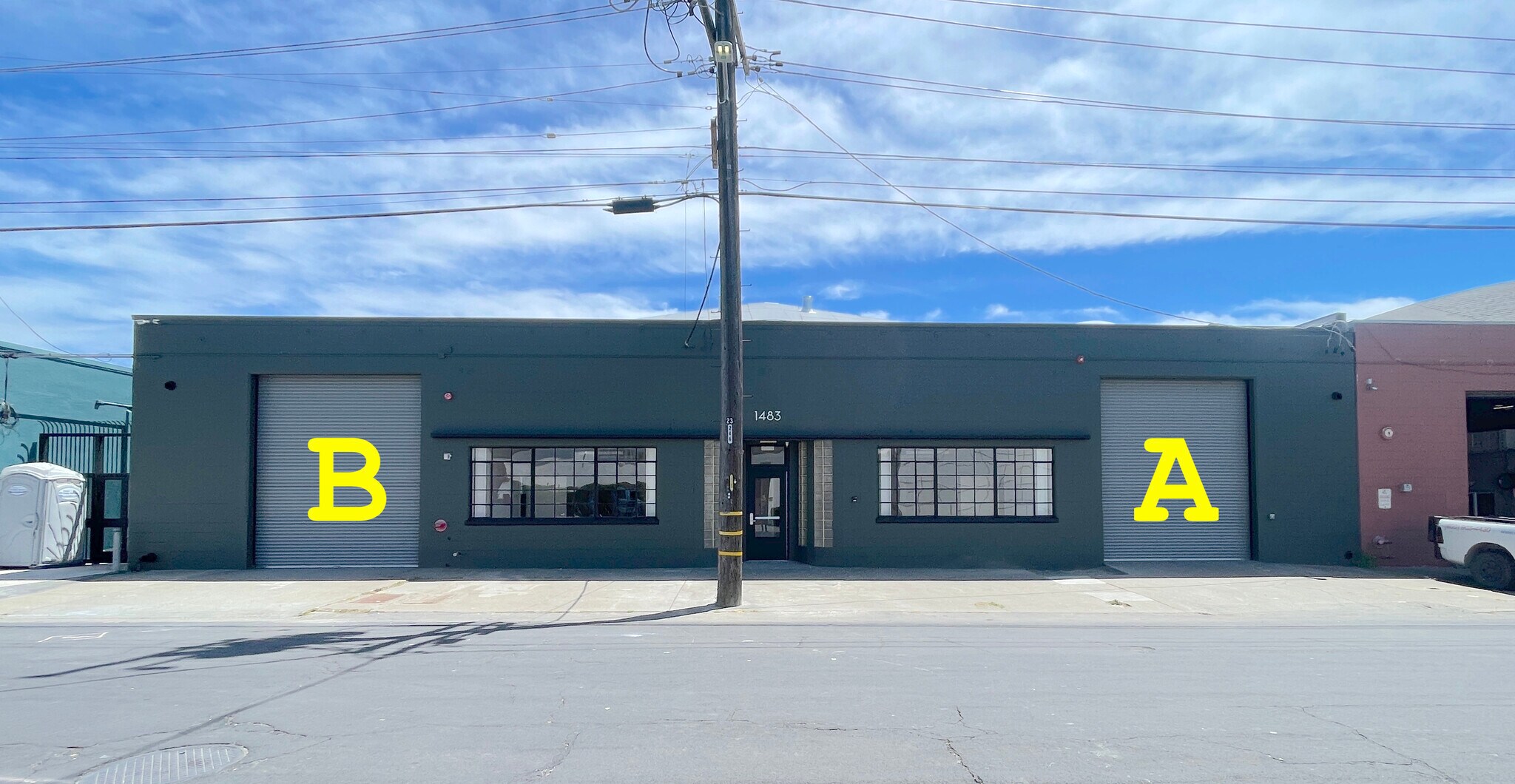
This feature is unavailable at the moment.
We apologize, but the feature you are trying to access is currently unavailable. We are aware of this issue and our team is working hard to resolve the matter.
Please check back in a few minutes. We apologize for the inconvenience.
- LoopNet Team
thank you

Your email has been sent!
1483 67th St
6,806 - 13,931 SF of Industrial Space Available in Emeryville, CA 94608



Highlights
- Fully renovated top to bottom
- Power
- Updated Seismic
- Warehouse air exchange
Features
all available spaces(2)
Display Rental Rate as
- Space
- Size
- Term
- Rental Rate
- Space Use
- Condition
- Available
Fully renovated ±13,931 square foot industrial building comprised of two units....A: ±7,125 & B: ±6,806 square feet. All new systems and finishes including seismic upgrades, new roof, two restrooms each, ±700 sq.ft. office with kitchenette in each unit with mini-split heating/cooling, 300 amps each unit, sewer, 2" water, sprinklers, warehouse air exchange unit, paint, sealed floors, and skylights! Level-in loading through 12'w x 14'h roll-up doors. Clear height to bottom of truss cord is ±13.75 ' and 23' to highest point between trusses to roof deck.
- Listed rate may not include certain utilities, building services and property expenses
- 1 Drive Bay
- Kitchen
- Natural Light
- Skylights
- Restroooms and Kitchenette
- Updated seismic
- Includes 700 SF of dedicated office space
- High End Trophy Space
- Private Restrooms
- High Ceilings
- Warehouse air exchange
- Sealed floors
Fully renovated ±13,931 square foot industrial building comprised of two units....A: ±7,125 & B: ±6,806 square feet. All new systems and finishes including seismic upgrades, new roof, two restrooms each, ±700 sq.ft. office with kitchenette in each unit with mini-split heating/cooling, 300 amps each unit, sewer, 2" water, sprinklers, warehouse air exchange unit, paint, sealed floors, and skylights! Level-in loading through 12'w x 14'h roll-up doors. Clear height to bottom of truss cord is ±13.75 ' and 23' to highest point between trusses to roof deck.
- Listed rate may not include certain utilities, building services and property expenses
- 1 Drive Bay
- Partitioned Offices
- Natural Light
- Includes 700 SF of dedicated office space
- High End Trophy Space
- Kitchen
| Space | Size | Term | Rental Rate | Space Use | Condition | Available |
| 1st Floor - A | 7,125 SF | Negotiable | $23.40 /SF/YR $1.95 /SF/MO $251.88 /m²/YR $20.99 /m²/MO $13,894 /MO $166,725 /YR | Industrial | Full Build-Out | Now |
| 1st Floor - B | 6,806 SF | Negotiable | $23.40 /SF/YR $1.95 /SF/MO $251.88 /m²/YR $20.99 /m²/MO $13,272 /MO $159,260 /YR | Industrial | Full Build-Out | Now |
1st Floor - A
| Size |
| 7,125 SF |
| Term |
| Negotiable |
| Rental Rate |
| $23.40 /SF/YR $1.95 /SF/MO $251.88 /m²/YR $20.99 /m²/MO $13,894 /MO $166,725 /YR |
| Space Use |
| Industrial |
| Condition |
| Full Build-Out |
| Available |
| Now |
1st Floor - B
| Size |
| 6,806 SF |
| Term |
| Negotiable |
| Rental Rate |
| $23.40 /SF/YR $1.95 /SF/MO $251.88 /m²/YR $20.99 /m²/MO $13,272 /MO $159,260 /YR |
| Space Use |
| Industrial |
| Condition |
| Full Build-Out |
| Available |
| Now |
1st Floor - A
| Size | 7,125 SF |
| Term | Negotiable |
| Rental Rate | $23.40 /SF/YR |
| Space Use | Industrial |
| Condition | Full Build-Out |
| Available | Now |
Fully renovated ±13,931 square foot industrial building comprised of two units....A: ±7,125 & B: ±6,806 square feet. All new systems and finishes including seismic upgrades, new roof, two restrooms each, ±700 sq.ft. office with kitchenette in each unit with mini-split heating/cooling, 300 amps each unit, sewer, 2" water, sprinklers, warehouse air exchange unit, paint, sealed floors, and skylights! Level-in loading through 12'w x 14'h roll-up doors. Clear height to bottom of truss cord is ±13.75 ' and 23' to highest point between trusses to roof deck.
- Listed rate may not include certain utilities, building services and property expenses
- Includes 700 SF of dedicated office space
- 1 Drive Bay
- High End Trophy Space
- Kitchen
- Private Restrooms
- Natural Light
- High Ceilings
- Skylights
- Warehouse air exchange
- Restroooms and Kitchenette
- Sealed floors
- Updated seismic
1st Floor - B
| Size | 6,806 SF |
| Term | Negotiable |
| Rental Rate | $23.40 /SF/YR |
| Space Use | Industrial |
| Condition | Full Build-Out |
| Available | Now |
Fully renovated ±13,931 square foot industrial building comprised of two units....A: ±7,125 & B: ±6,806 square feet. All new systems and finishes including seismic upgrades, new roof, two restrooms each, ±700 sq.ft. office with kitchenette in each unit with mini-split heating/cooling, 300 amps each unit, sewer, 2" water, sprinklers, warehouse air exchange unit, paint, sealed floors, and skylights! Level-in loading through 12'w x 14'h roll-up doors. Clear height to bottom of truss cord is ±13.75 ' and 23' to highest point between trusses to roof deck.
- Listed rate may not include certain utilities, building services and property expenses
- Includes 700 SF of dedicated office space
- 1 Drive Bay
- High End Trophy Space
- Partitioned Offices
- Kitchen
- Natural Light
Warehouse FACILITY FACTS
Presented by

1483 67th St
Hmm, there seems to have been an error sending your message. Please try again.
Thanks! Your message was sent.









