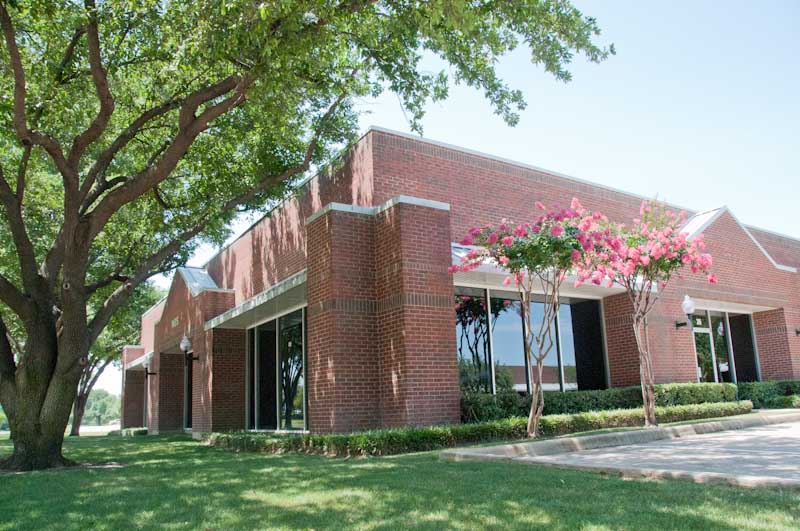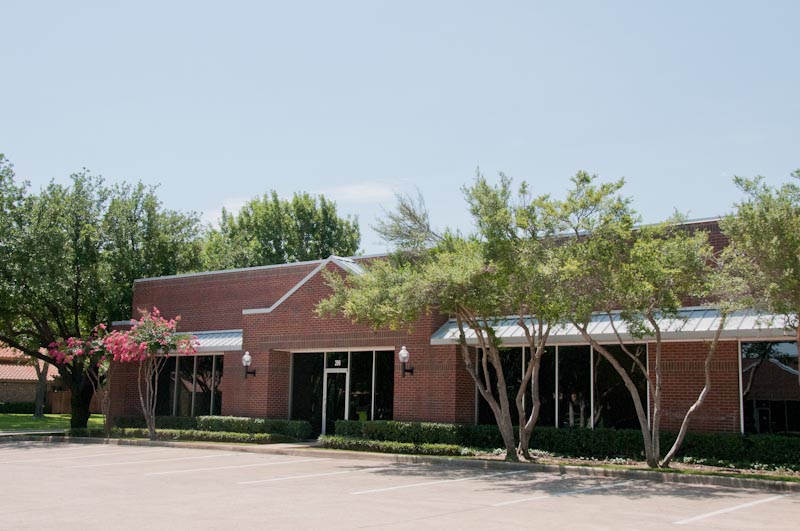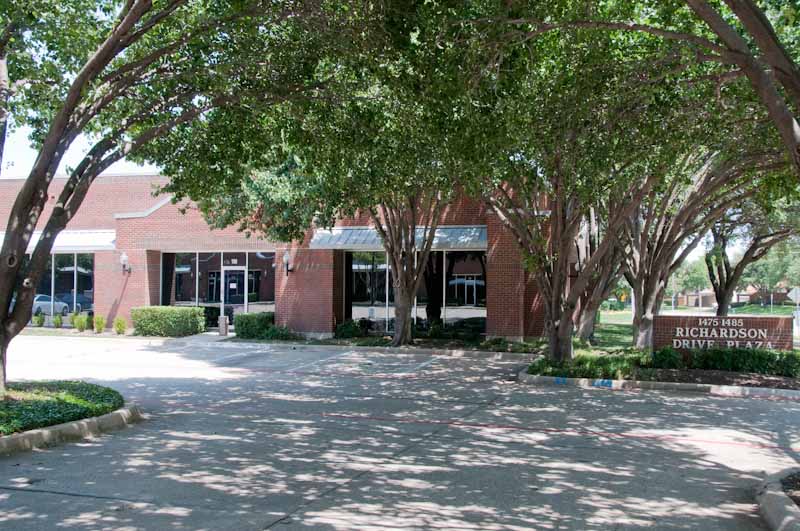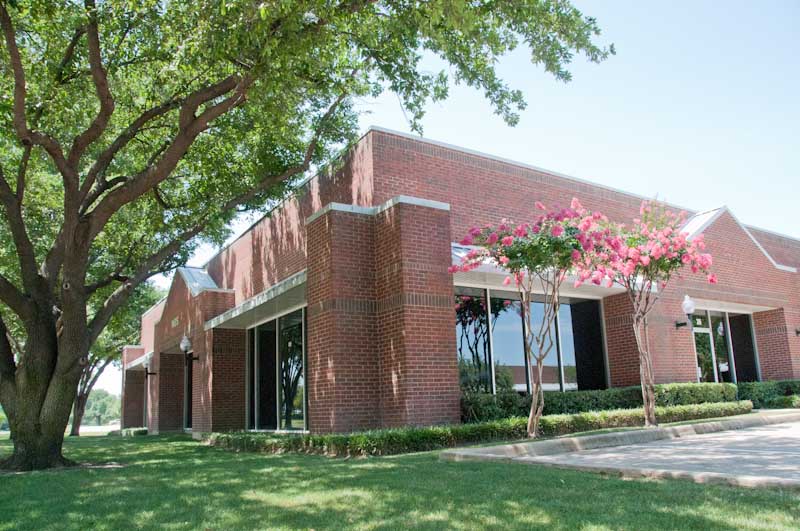
This feature is unavailable at the moment.
We apologize, but the feature you are trying to access is currently unavailable. We are aware of this issue and our team is working hard to resolve the matter.
Please check back in a few minutes. We apologize for the inconvenience.
- LoopNet Team
thank you

Your email has been sent!
Richardson Drive Plaza Richardson, TX 75080
1,254 - 12,591 SF of Office Space Available



Park Highlights
- Two - 1 story office buildings - 42,825 SF
- Capital improvements of $150,000 made to the property
- Drive up, park, walk in, easy in & out
- Park like setting, Mature landscaping
- Full height floor to ceiling glass for lots of natural light
- Easy access to 75(Central Expwy), nearby retail on Campbell & Arapaho Roads
PARK FACTS
| Park Type | Office Park |
| Park Type | Office Park |
all available spaces(4)
Display Rental Rate as
- Space
- Size
- Term
- Rental Rate
- Space Use
- Condition
- Available
Tenant pays electric, Giant open area, floor to ceiling glass, 7 offices, large break room with sink.
- Listed lease rate plus proportional share of electrical cost
- Fits 17 - 54 People
- Listed lease rate plus proportional share of electrical cost
- Fits 4 - 11 People
| Space | Size | Term | Rental Rate | Space Use | Condition | Available |
| 1st Floor, Ste 100 | 6,723 SF | Negotiable | $15.00 /SF/YR $1.25 /SF/MO $100,845 /YR $8,404 /MO | Office | - | Now |
| 1st Floor, Ste 135 | 1,254 SF | Negotiable | $15.00 /SF/YR $1.25 /SF/MO $18,810 /YR $1,568 /MO | Office | - | Now |
1485 Richardson Dr - 1st Floor - Ste 100
1485 Richardson Dr - 1st Floor - Ste 135
- Space
- Size
- Term
- Rental Rate
- Space Use
- Condition
- Available
- Listed lease rate plus proportional share of electrical cost
- Capital improvements of $150,000 to the property
- Fits 4 - 13 People
- New common area corridors
- Listed lease rate plus proportional share of electrical cost
- Capital improvements of $150,000
- Fits 8 - 25 People
- New common area corridors
| Space | Size | Term | Rental Rate | Space Use | Condition | Available |
| 1st Floor, Ste 210 | 1,573 SF | Negotiable | $15.00 /SF/YR $1.25 /SF/MO $23,595 /YR $1,966 /MO | Office | - | Now |
| 1st Floor, Ste 220 | 3,041 SF | Negotiable | $15.00 /SF/YR $1.25 /SF/MO $45,615 /YR $3,801 /MO | Office | - | Now |
1475 Richardson Dr - 1st Floor - Ste 210
1475 Richardson Dr - 1st Floor - Ste 220
1485 Richardson Dr - 1st Floor - Ste 100
| Size | 6,723 SF |
| Term | Negotiable |
| Rental Rate | $15.00 /SF/YR |
| Space Use | Office |
| Condition | - |
| Available | Now |
Tenant pays electric, Giant open area, floor to ceiling glass, 7 offices, large break room with sink.
- Listed lease rate plus proportional share of electrical cost
- Fits 17 - 54 People
1485 Richardson Dr - 1st Floor - Ste 135
| Size | 1,254 SF |
| Term | Negotiable |
| Rental Rate | $15.00 /SF/YR |
| Space Use | Office |
| Condition | - |
| Available | Now |
- Listed lease rate plus proportional share of electrical cost
- Fits 4 - 11 People
1475 Richardson Dr - 1st Floor - Ste 210
| Size | 1,573 SF |
| Term | Negotiable |
| Rental Rate | $15.00 /SF/YR |
| Space Use | Office |
| Condition | - |
| Available | Now |
- Listed lease rate plus proportional share of electrical cost
- Fits 4 - 13 People
- Capital improvements of $150,000 to the property
- New common area corridors
1475 Richardson Dr - 1st Floor - Ste 220
| Size | 3,041 SF |
| Term | Negotiable |
| Rental Rate | $15.00 /SF/YR |
| Space Use | Office |
| Condition | - |
| Available | Now |
- Listed lease rate plus proportional share of electrical cost
- Fits 8 - 25 People
- Capital improvements of $150,000
- New common area corridors
Park Overview
Two - 1 story Garden Office and Flex Spaces Available Capital Improvements if $150,000 made to the property New common area corridors Full height floor to ceiling glass for lots of natural light Park like setting Easy access to North Central Expressway (US 75) Nearby retail on Campbell Road & Arapaho Road
Presented by

Richardson Drive Plaza | Richardson, TX 75080
Hmm, there seems to have been an error sending your message. Please try again.
Thanks! Your message was sent.









