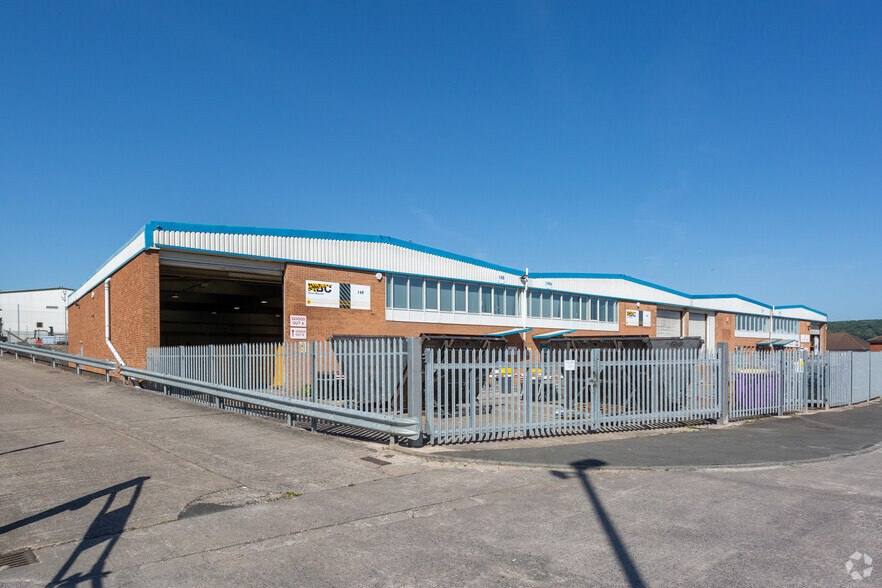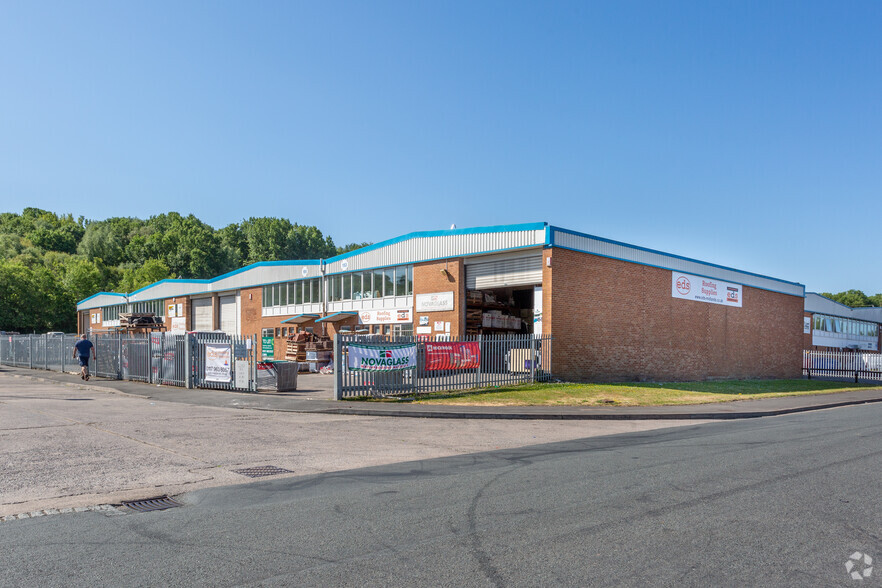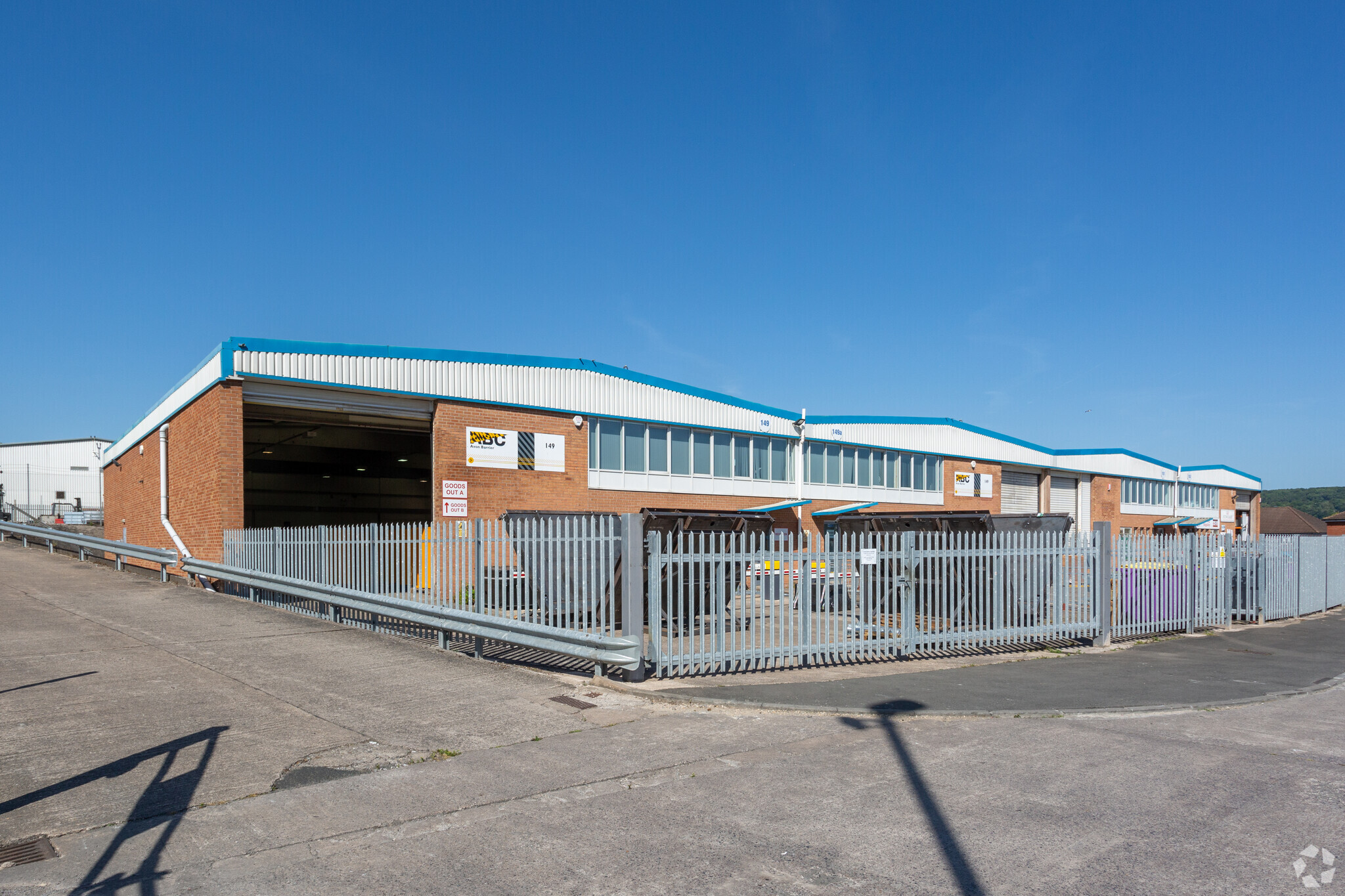
This feature is unavailable at the moment.
We apologize, but the feature you are trying to access is currently unavailable. We are aware of this issue and our team is working hard to resolve the matter.
Please check back in a few minutes. We apologize for the inconvenience.
- LoopNet Team
thank you

Your email has been sent!
149-153 South Liberty Ln
4,452 - 19,742 SF of Industrial Space Available in Bristol BS3 2TL


Highlights
- Concrete portal frame construction
- Insulated metal sheet roof
- Profile metal cladding
Features
all available spaces(3)
Display Rental Rate as
- Space
- Size
- Term
- Rental Rate
- Space Use
- Condition
- Available
The 2 spaces in this building must be leased together, for a total size of 10,803 SF (Contiguous Area):
Warehouse / industrial property with each unit incorporating integral ground floor WC’s, and first floor office. Brick up to approximately 5.00m height along front elevation. Clear span concrete frame construction. Steel profile roof, with 20% translucent roof panels and 5.40m eaves height. Two electric loading doors, uPVC double glazed windows and LED lighting. Secure concrete yard and car parking to the front elevation. The units are currently amalgamated but could be made available separately.
- Use Class: B2
- Security System
- Automatic Blinds
- Yard
- Secure concrete yard to front
- Profile steel roof
- Includes 1,132 SF of dedicated office space
- Secure Storage
- Demised WC facilities
- To be refurbished
- 5.40m eaves height
- Includes 1,216 SF of dedicated office space
The 2 spaces in this building must be leased together, for a total size of 4,452 SF (Contiguous Area):
Available space comprises ground floor warehouse with first floor office area. A new lease is available for terms to be agreed, rent on application.
- Use Class: B2
- Demised WC facilities
- Integral ground floor WCs, and first floor office
- Electric loading doors
- LED lighting
- Secure Storage
- Yard
- Brick up to approx. 5m height
- uPVC double glazed windows
- Includes 503 SF of dedicated office space
The 2 spaces in this building must be leased together, for a total size of 4,487 SF (Contiguous Area):
Available space comprises ground floor warehouse with first floor office area. A new lease is available for terms to be agreed, rent on application.
- Use Class: B2
- Demised WC facilities
- Integral ground floor WCs, and first floor office
- Electric loading doors
- LED lighting
- Secure Storage
- Yard
- Brick up to approx. 5m height
- uPVC double glazed windows
- Includes 500 SF of dedicated office space
| Space | Size | Term | Rental Rate | Space Use | Condition | Available |
| Ground - 149/149a, 1st Floor - 149/149a | 10,803 SF | Negotiable | $15.53 /SF/YR $1.29 /SF/MO $167,771 /YR $13,981 /MO | Industrial | Partial Build-Out | Now |
| Ground - 151, 1st Floor - 151 | 4,452 SF | Negotiable | Upon Request Upon Request Upon Request Upon Request | Industrial | Partial Build-Out | Now |
| Ground - 153, 1st Floor - 153 | 4,487 SF | Negotiable | Upon Request Upon Request Upon Request Upon Request | Industrial | Partial Build-Out | Now |
Ground - 149/149a, 1st Floor - 149/149a
The 2 spaces in this building must be leased together, for a total size of 10,803 SF (Contiguous Area):
| Size |
|
Ground - 149/149a - 9,587 SF
1st Floor - 149/149a - 1,216 SF
|
| Term |
| Negotiable |
| Rental Rate |
| $15.53 /SF/YR $1.29 /SF/MO $167,771 /YR $13,981 /MO |
| Space Use |
| Industrial |
| Condition |
| Partial Build-Out |
| Available |
| Now |
Ground - 151, 1st Floor - 151
The 2 spaces in this building must be leased together, for a total size of 4,452 SF (Contiguous Area):
| Size |
|
Ground - 151 - 3,949 SF
1st Floor - 151 - 503 SF
|
| Term |
| Negotiable |
| Rental Rate |
| Upon Request Upon Request Upon Request Upon Request |
| Space Use |
| Industrial |
| Condition |
| Partial Build-Out |
| Available |
| Now |
Ground - 153, 1st Floor - 153
The 2 spaces in this building must be leased together, for a total size of 4,487 SF (Contiguous Area):
| Size |
|
Ground - 153 - 3,987 SF
1st Floor - 153 - 500 SF
|
| Term |
| Negotiable |
| Rental Rate |
| Upon Request Upon Request Upon Request Upon Request |
| Space Use |
| Industrial |
| Condition |
| Partial Build-Out |
| Available |
| Now |
Ground - 149/149a, 1st Floor - 149/149a
| Size |
Ground - 149/149a - 9,587 SF
1st Floor - 149/149a - 1,216 SF
|
| Term | Negotiable |
| Rental Rate | $15.53 /SF/YR |
| Space Use | Industrial |
| Condition | Partial Build-Out |
| Available | Now |
Warehouse / industrial property with each unit incorporating integral ground floor WC’s, and first floor office. Brick up to approximately 5.00m height along front elevation. Clear span concrete frame construction. Steel profile roof, with 20% translucent roof panels and 5.40m eaves height. Two electric loading doors, uPVC double glazed windows and LED lighting. Secure concrete yard and car parking to the front elevation. The units are currently amalgamated but could be made available separately.
- Use Class: B2
- Includes 1,132 SF of dedicated office space
- Security System
- Secure Storage
- Automatic Blinds
- Demised WC facilities
- Yard
- To be refurbished
- Secure concrete yard to front
- 5.40m eaves height
- Profile steel roof
- Includes 1,216 SF of dedicated office space
Ground - 151, 1st Floor - 151
| Size |
Ground - 151 - 3,949 SF
1st Floor - 151 - 503 SF
|
| Term | Negotiable |
| Rental Rate | Upon Request |
| Space Use | Industrial |
| Condition | Partial Build-Out |
| Available | Now |
Available space comprises ground floor warehouse with first floor office area. A new lease is available for terms to be agreed, rent on application.
- Use Class: B2
- Secure Storage
- Demised WC facilities
- Yard
- Integral ground floor WCs, and first floor office
- Brick up to approx. 5m height
- Electric loading doors
- uPVC double glazed windows
- LED lighting
- Includes 503 SF of dedicated office space
Ground - 153, 1st Floor - 153
| Size |
Ground - 153 - 3,987 SF
1st Floor - 153 - 500 SF
|
| Term | Negotiable |
| Rental Rate | Upon Request |
| Space Use | Industrial |
| Condition | Partial Build-Out |
| Available | Now |
Available space comprises ground floor warehouse with first floor office area. A new lease is available for terms to be agreed, rent on application.
- Use Class: B2
- Secure Storage
- Demised WC facilities
- Yard
- Integral ground floor WCs, and first floor office
- Brick up to approx. 5m height
- Electric loading doors
- uPVC double glazed windows
- LED lighting
- Includes 500 SF of dedicated office space
Property Overview
The property comprises a building of concrete portal frame construction with elevations of brick/block with profile metal cladding under an insulated metal sheet roof incorporating translucent roof lights. The property is located on the well established South Liberty Lane Estate which is located off Winterstoke Road (A3029) which provides easy access to the A37, A38 and A4 arterial roads. Access to the M5 Motorway is provided via the A3209 and the A4 (The Portway).
Warehouse FACILITY FACTS
Learn More About Renting Industrial Properties
Presented by
Company Not Provided
149-153 South Liberty Ln
Hmm, there seems to have been an error sending your message. Please try again.
Thanks! Your message was sent.









