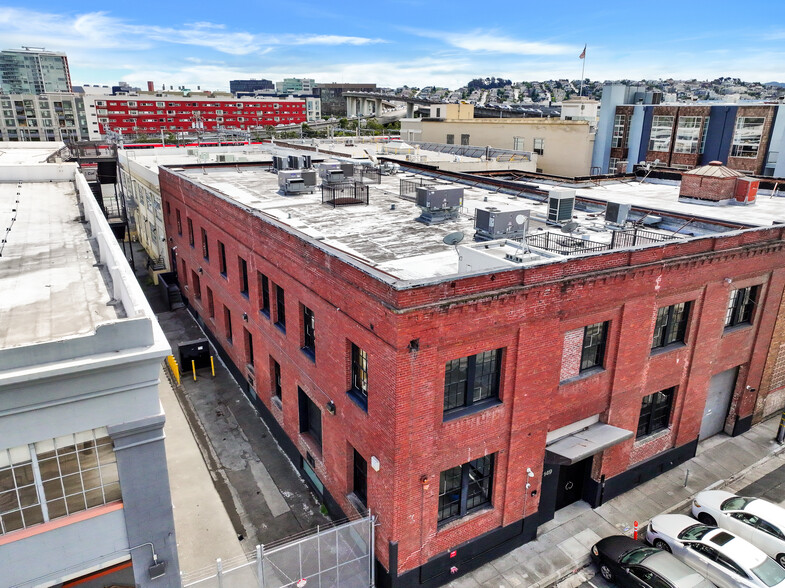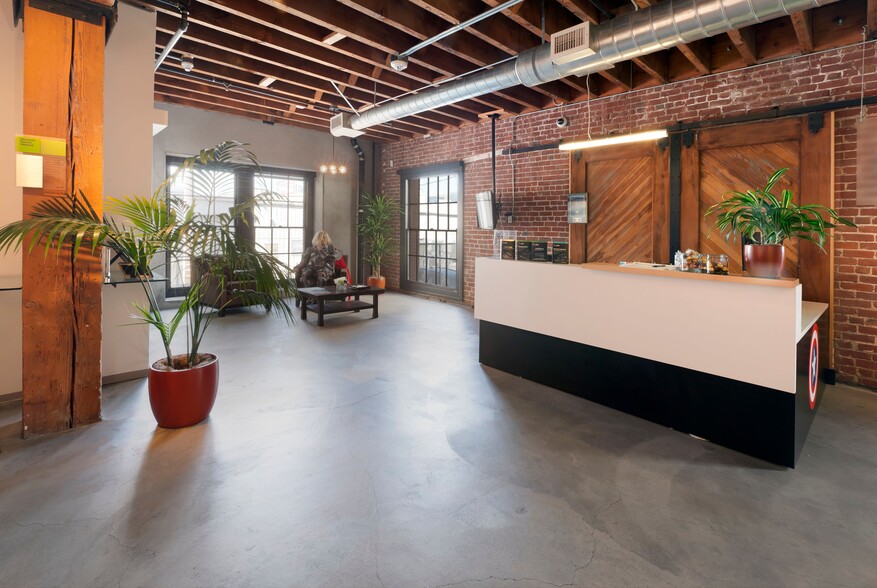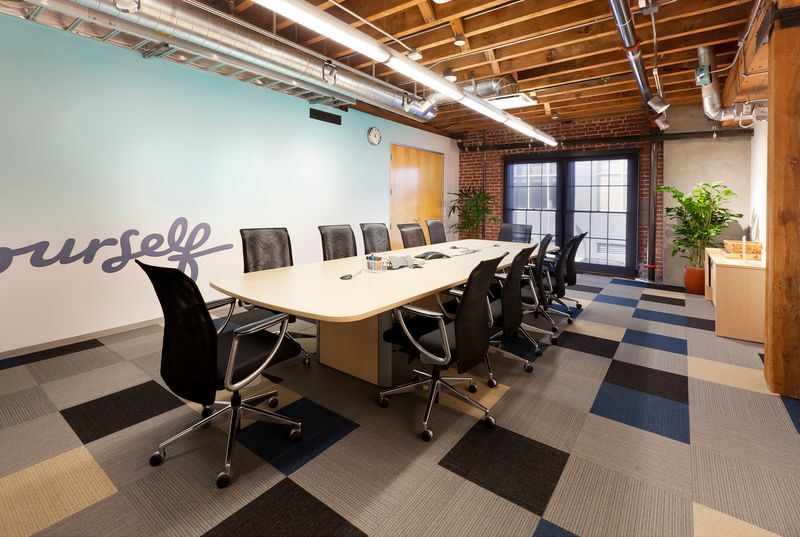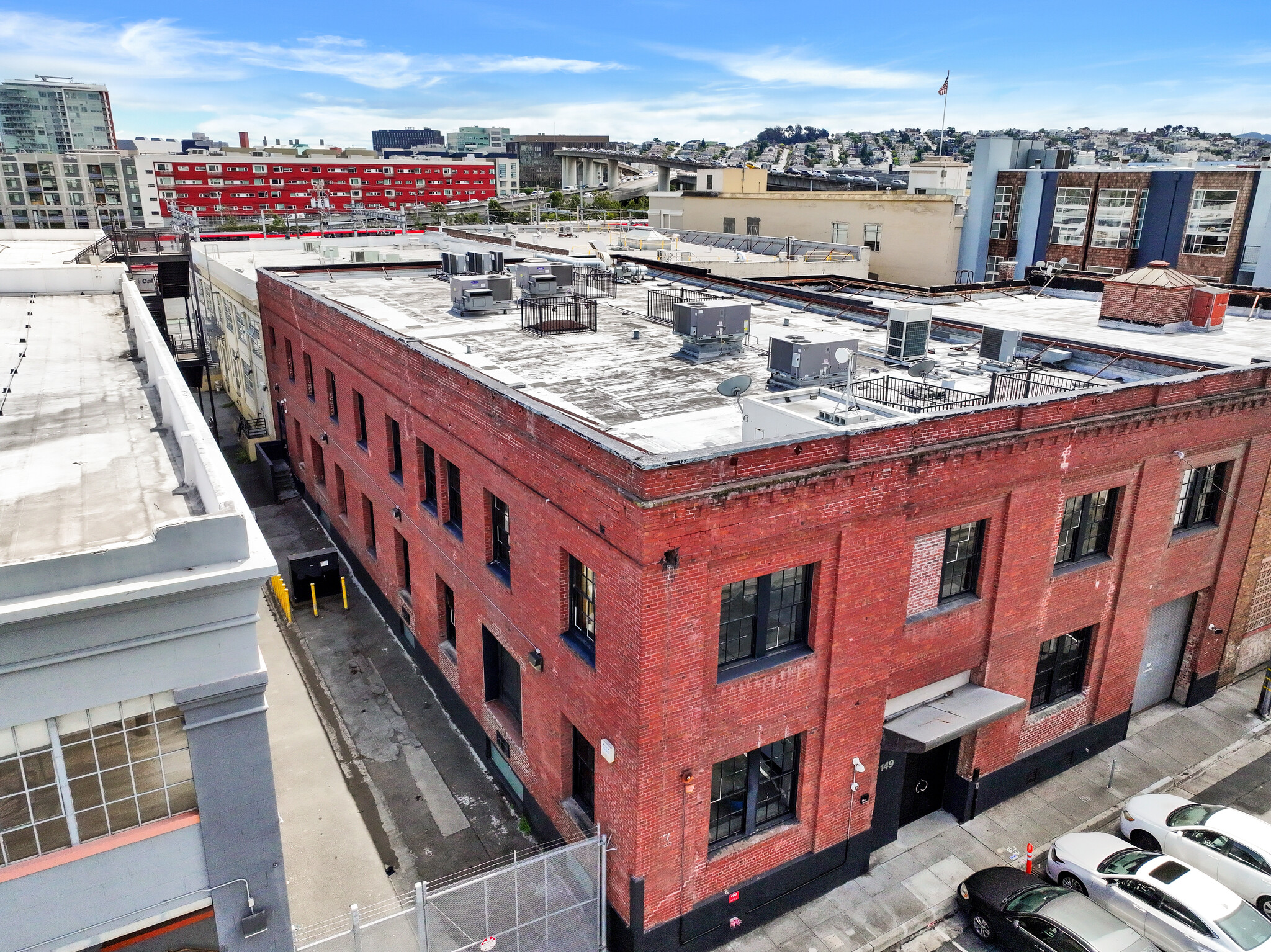
This feature is unavailable at the moment.
We apologize, but the feature you are trying to access is currently unavailable. We are aware of this issue and our team is working hard to resolve the matter.
Please check back in a few minutes. We apologize for the inconvenience.
- LoopNet Team
thank you

Your email has been sent!
149 Bluxome St
8,052 SF of Office Space Available in San Francisco, CA 94107



Highlights
- Responsive Local Ownership & Property Management
- Bicycle Storage
- ADA Restrooms
all available space(1)
Display Rental Rate as
- Space
- Size
- Term
- Rental Rate
- Space Use
- Condition
- Available
Top floor penthouse. High-end office space previously occupied by Pinterest. High exposed ceilings, great natural light, full HVAC + operable windows. Mix of mostly open space, conference rooms, private offices, kitchen, reception and more. Onsite parking for 2-3 vehicles.
- Listed rate may not include certain utilities, building services and property expenses
- Mostly Open Floor Plan Layout
- 5 Private Offices
- Finished Ceilings: 16’
- Kitchen
- Private Restrooms
- Onsite parking for allowing for 2-3 vehicles.
- Fully Built-Out as Standard Office
- Fits 21 - 65 People
- 3 Conference Rooms
- Space is in Excellent Condition
- Elevator Access
- Raised Floor
- Mostly open floor plan perfect for workstations.
| Space | Size | Term | Rental Rate | Space Use | Condition | Available |
| 2nd Floor, Ste PENT | 8,052 SF | Negotiable | $49.00 /SF/YR $4.08 /SF/MO $394,548 /YR $32,879 /MO | Office | Full Build-Out | Now |
2nd Floor, Ste PENT
| Size |
| 8,052 SF |
| Term |
| Negotiable |
| Rental Rate |
| $49.00 /SF/YR $4.08 /SF/MO $394,548 /YR $32,879 /MO |
| Space Use |
| Office |
| Condition |
| Full Build-Out |
| Available |
| Now |
2nd Floor, Ste PENT
| Size | 8,052 SF |
| Term | Negotiable |
| Rental Rate | $49.00 /SF/YR |
| Space Use | Office |
| Condition | Full Build-Out |
| Available | Now |
Top floor penthouse. High-end office space previously occupied by Pinterest. High exposed ceilings, great natural light, full HVAC + operable windows. Mix of mostly open space, conference rooms, private offices, kitchen, reception and more. Onsite parking for 2-3 vehicles.
- Listed rate may not include certain utilities, building services and property expenses
- Fully Built-Out as Standard Office
- Mostly Open Floor Plan Layout
- Fits 21 - 65 People
- 5 Private Offices
- 3 Conference Rooms
- Finished Ceilings: 16’
- Space is in Excellent Condition
- Kitchen
- Elevator Access
- Private Restrooms
- Raised Floor
- Onsite parking for allowing for 2-3 vehicles.
- Mostly open floor plan perfect for workstations.
Property Overview
This property is located in the Heart of the multi-media gulch. It offers easy freeway and downtown access as well as abundant light. The building was renovated in 2000 and has a new roof. State-of-the-Art building systems include: Seismic, security, UPS, HVAC, All new electrical and plumbing.
PROPERTY FACTS
Presented by

149 Bluxome St
Hmm, there seems to have been an error sending your message. Please try again.
Thanks! Your message was sent.






