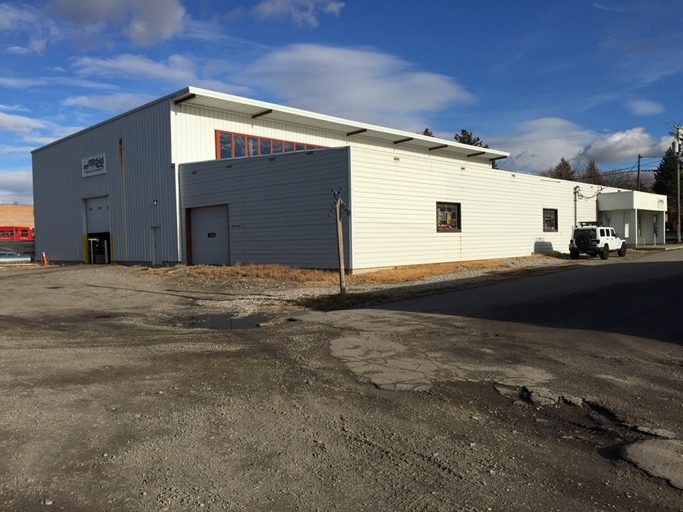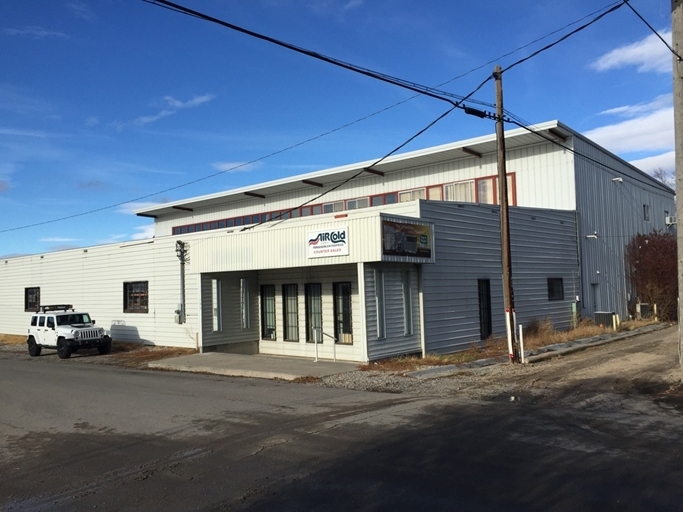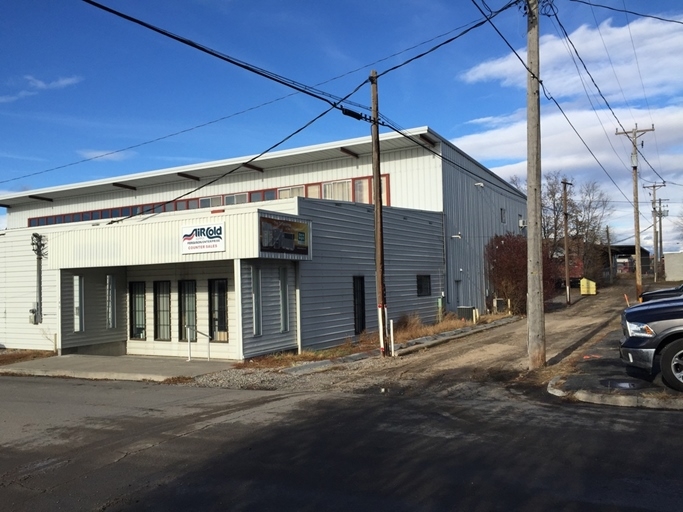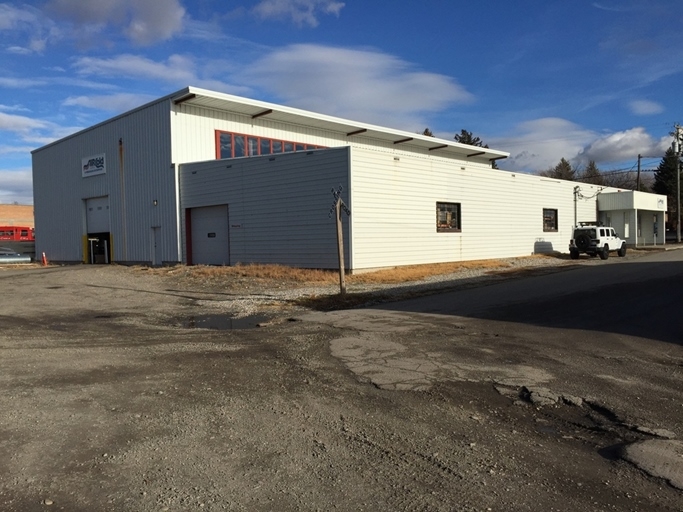
This feature is unavailable at the moment.
We apologize, but the feature you are trying to access is currently unavailable. We are aware of this issue and our team is working hard to resolve the matter.
Please check back in a few minutes. We apologize for the inconvenience.
- LoopNet Team
thank you

Your email has been sent!
149 Chestnut St
15,082 SF Vacant Industrial Building Idaho Falls, ID 83402 $1,295,000 ($86/SF)



Investment Highlights
- 20 FT Ceiling in Shop
- Full Kitchen
- Lots of office space
Executive Summary
spacious foyer, 4 hard wall offices, kitchen, two
restrooms, mechanical room, server room and
additional storage areas.
• Main floor shop featuring 9,804 sft, high bay 20' ceilings with 12x14 grade level door and two 12x12 grade level doors.
• Upper floor office space has 3,658 sft space to include 3 hard wall offices, his and her restrooms, kitchen, conference room and open storage area with forklift access.
• Outside compound storage fenced in area is 8,276 sft.
• Seller Carry Back option available 30 year amortization, 6 yr. balloon options with $100,000 down payment
Property Facts
Amenities
- Fenced Lot
Space Availability
- Space
- Size
- Space Use
- Condition
- Available
• Main floor featuring 1,620 sft office space with a spacious foyer, 4 hard wall offices, kitchen, two restrooms, mechanical room, server room and additional storage areas. • Main floor shop featuring 9,804 sft, high bay 20' ceilings with 12x14 grade level door and two 12x12 grade level doors. • Upper Level Offers 3,658 sft space that includes 3 hard wall offices, his and her restrooms, kitchen, conference room and open storage area with forklift access.
| Space | Size | Space Use | Condition | Available |
| 1st Floor | 15,082 SF | Industrial | - | Now |
1st Floor
| Size |
| 15,082 SF |
| Space Use |
| Industrial |
| Condition |
| - |
| Available |
| Now |
1st Floor
| Size | 15,082 SF |
| Space Use | Industrial |
| Condition | - |
| Available | Now |
• Main floor featuring 1,620 sft office space with a spacious foyer, 4 hard wall offices, kitchen, two restrooms, mechanical room, server room and additional storage areas. • Main floor shop featuring 9,804 sft, high bay 20' ceilings with 12x14 grade level door and two 12x12 grade level doors. • Upper Level Offers 3,658 sft space that includes 3 hard wall offices, his and her restrooms, kitchen, conference room and open storage area with forklift access.
PROPERTY TAXES
| Parcel Number | RPA1740028005B | Improvements Assessment | $2,390 |
| Land Assessment | $49,000 | Total Assessment | $51,390 |
PROPERTY TAXES
zoning
| Zoning Code | CC (Central Commercial) |
| CC (Central Commercial) |
Presented by

149 Chestnut St
Hmm, there seems to have been an error sending your message. Please try again.
Thanks! Your message was sent.


