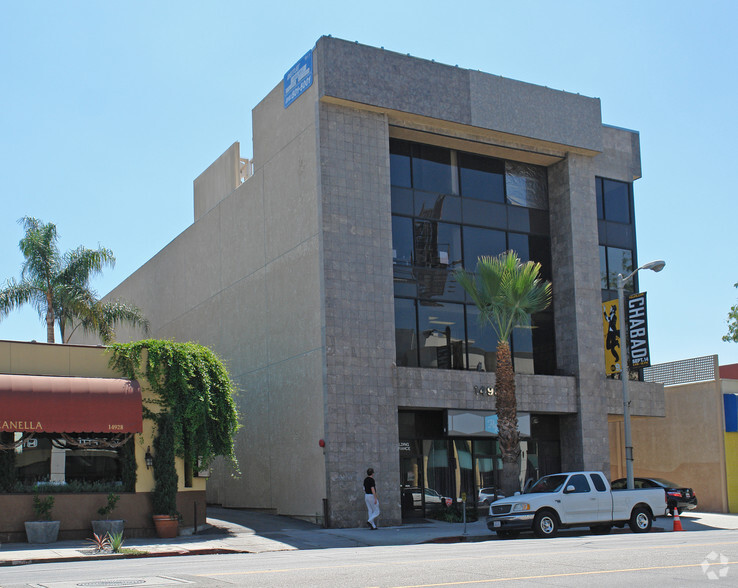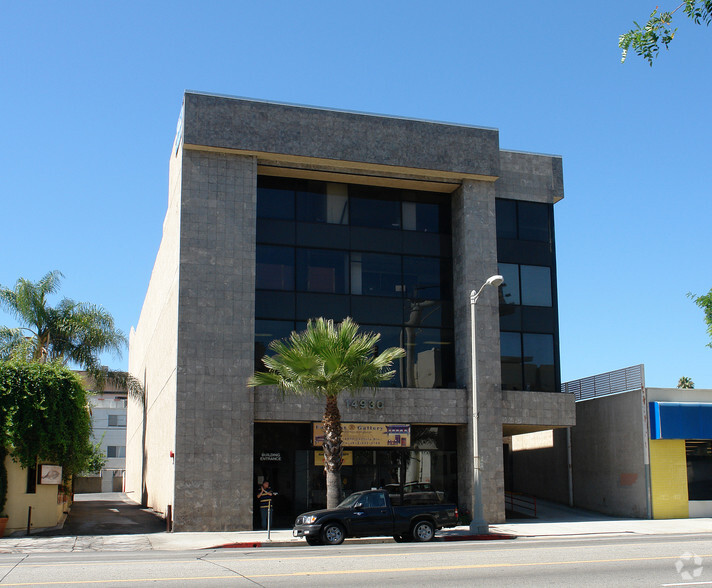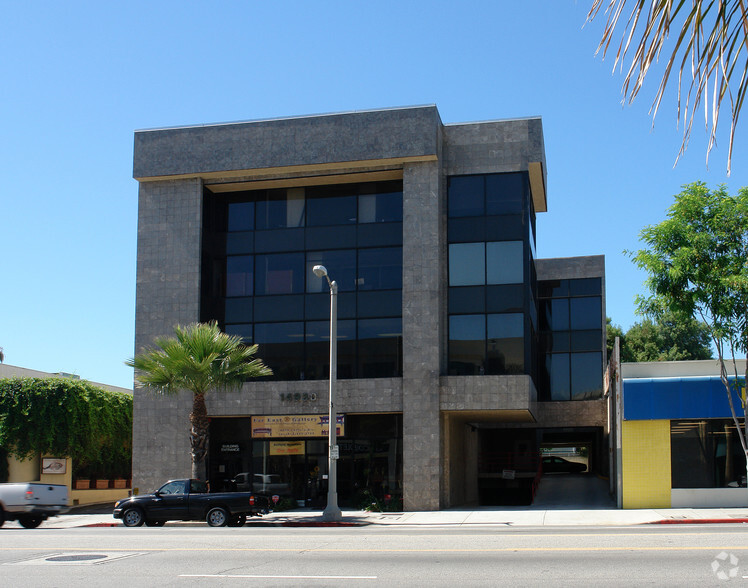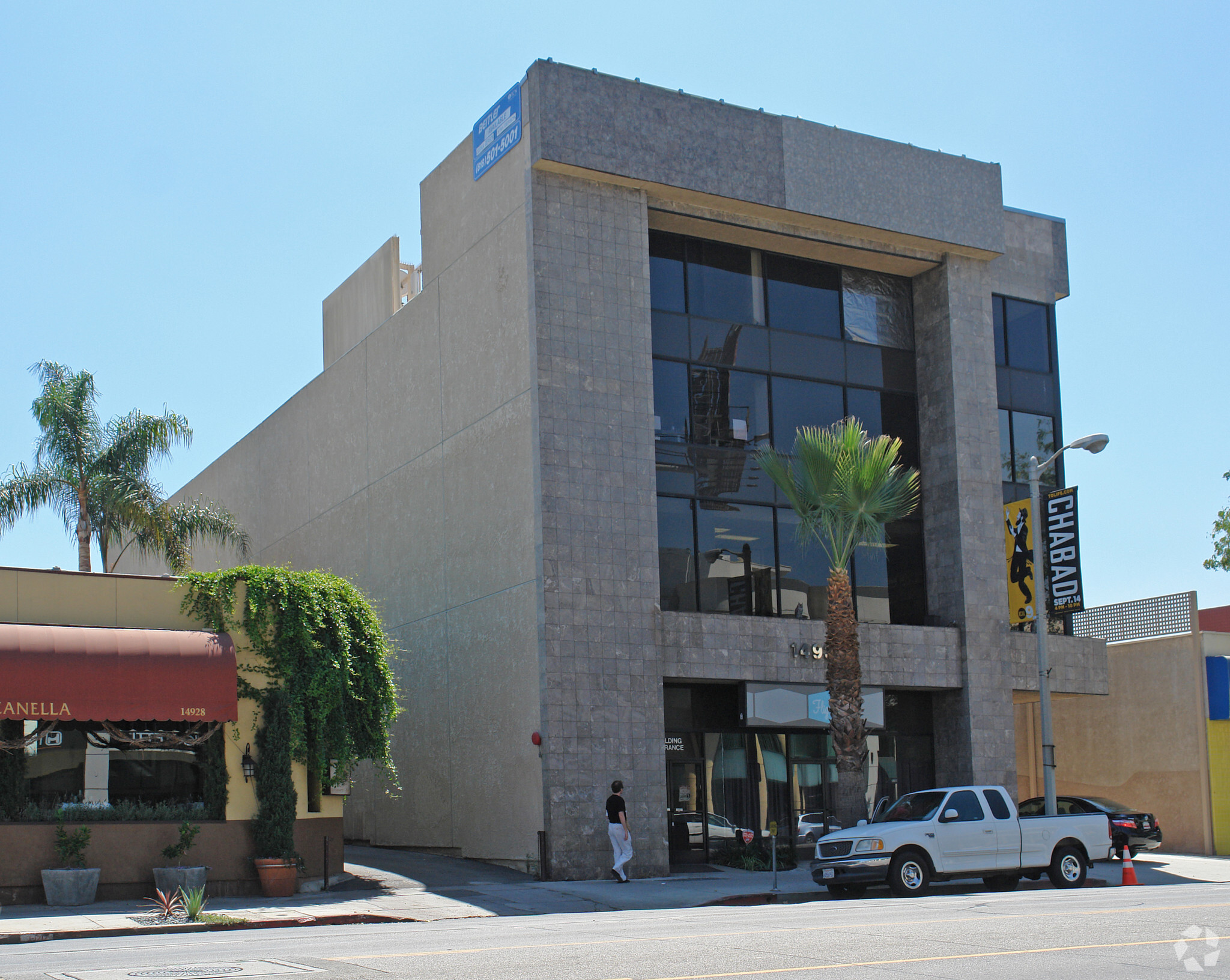
This feature is unavailable at the moment.
We apologize, but the feature you are trying to access is currently unavailable. We are aware of this issue and our team is working hard to resolve the matter.
Please check back in a few minutes. We apologize for the inconvenience.
- LoopNet Team
thank you

Your email has been sent!
14930 Ventura Blvd
1,687 - 5,849 SF of Office Space Available in Sherman Oaks, CA 91403



all available spaces(3)
Display Rental Rate as
- Space
- Size
- Term
- Rental Rate
- Space Use
- Condition
- Available
Suite is separately metered for electricity. 24/7 access to suite and AC. Two story open concept suite with plenty of natural light. Covered parking at $175 per space.
- Listed rate may not include certain utilities, building services and property expenses
- Mostly Open Floor Plan Layout
- Fully Built-Out as Standard Office
- Fits 6 - 19 People
Two story open concept with high ceilings and plenty of natural light. Large windows. Parking available in covered garage at $175 per space.
- Listed rate may not include certain utilities, building services and property expenses
- Mostly Open Floor Plan Layout
- Fully Built-Out as Standard Office
- Fits 5 - 14 People
Two story open concept office suite with large windows and lots of natural light. 5 office suites. Parking available in covered garage at $175 per space.
- Listed rate may not include certain utilities, building services and property expenses
- Open Floor Plan Layout
- High Ceilings
- Open-Plan
- Fully Built-Out as Standard Office
- Fits 5 - 15 People
- Natural Light
| Space | Size | Term | Rental Rate | Space Use | Condition | Available |
| 3rd Floor, Ste 300 | 2,320 SF | Negotiable | $33.00 /SF/YR $2.75 /SF/MO $76,560 /YR $6,380 /MO | Office | Full Build-Out | Now |
| 3rd Floor, Ste 330 | 1,687 SF | 2-5 Years | $27.48 /SF/YR $2.29 /SF/MO $46,359 /YR $3,863 /MO | Office | Full Build-Out | 30 Days |
| 3rd Floor, Ste 340 | 1,842 SF | Negotiable | $27.48 /SF/YR $2.29 /SF/MO $50,618 /YR $4,218 /MO | Office | Full Build-Out | Now |
3rd Floor, Ste 300
| Size |
| 2,320 SF |
| Term |
| Negotiable |
| Rental Rate |
| $33.00 /SF/YR $2.75 /SF/MO $76,560 /YR $6,380 /MO |
| Space Use |
| Office |
| Condition |
| Full Build-Out |
| Available |
| Now |
3rd Floor, Ste 330
| Size |
| 1,687 SF |
| Term |
| 2-5 Years |
| Rental Rate |
| $27.48 /SF/YR $2.29 /SF/MO $46,359 /YR $3,863 /MO |
| Space Use |
| Office |
| Condition |
| Full Build-Out |
| Available |
| 30 Days |
3rd Floor, Ste 340
| Size |
| 1,842 SF |
| Term |
| Negotiable |
| Rental Rate |
| $27.48 /SF/YR $2.29 /SF/MO $50,618 /YR $4,218 /MO |
| Space Use |
| Office |
| Condition |
| Full Build-Out |
| Available |
| Now |
3rd Floor, Ste 300
| Size | 2,320 SF |
| Term | Negotiable |
| Rental Rate | $33.00 /SF/YR |
| Space Use | Office |
| Condition | Full Build-Out |
| Available | Now |
Suite is separately metered for electricity. 24/7 access to suite and AC. Two story open concept suite with plenty of natural light. Covered parking at $175 per space.
- Listed rate may not include certain utilities, building services and property expenses
- Fully Built-Out as Standard Office
- Mostly Open Floor Plan Layout
- Fits 6 - 19 People
3rd Floor, Ste 330
| Size | 1,687 SF |
| Term | 2-5 Years |
| Rental Rate | $27.48 /SF/YR |
| Space Use | Office |
| Condition | Full Build-Out |
| Available | 30 Days |
Two story open concept with high ceilings and plenty of natural light. Large windows. Parking available in covered garage at $175 per space.
- Listed rate may not include certain utilities, building services and property expenses
- Fully Built-Out as Standard Office
- Mostly Open Floor Plan Layout
- Fits 5 - 14 People
3rd Floor, Ste 340
| Size | 1,842 SF |
| Term | Negotiable |
| Rental Rate | $27.48 /SF/YR |
| Space Use | Office |
| Condition | Full Build-Out |
| Available | Now |
Two story open concept office suite with large windows and lots of natural light. 5 office suites. Parking available in covered garage at $175 per space.
- Listed rate may not include certain utilities, building services and property expenses
- Fully Built-Out as Standard Office
- Open Floor Plan Layout
- Fits 5 - 15 People
- High Ceilings
- Natural Light
- Open-Plan
Features and Amenities
- Signage
- High Ceilings
- Natural Light
- Partitioned Offices
- Hardwood Floors
- Air Conditioning
PROPERTY FACTS
Presented by

14930 Ventura Blvd
Hmm, there seems to have been an error sending your message. Please try again.
Thanks! Your message was sent.











