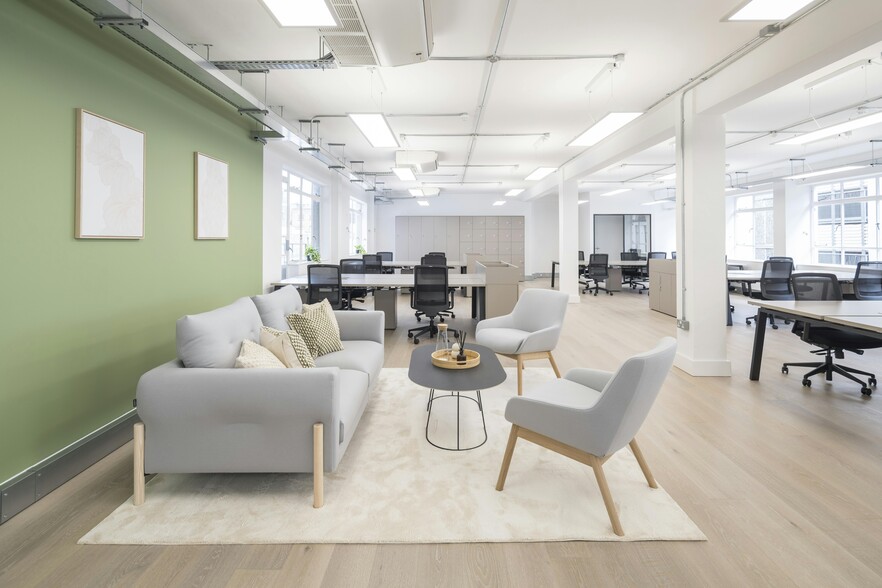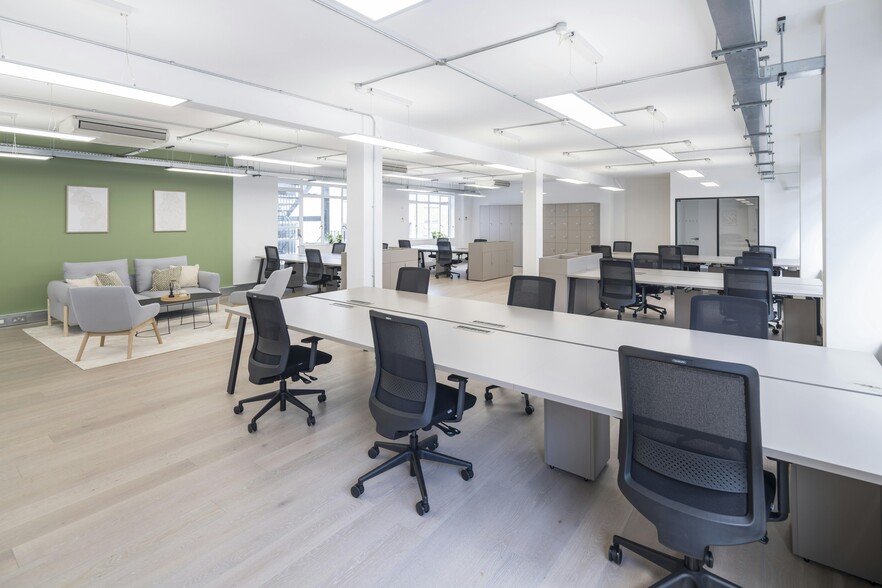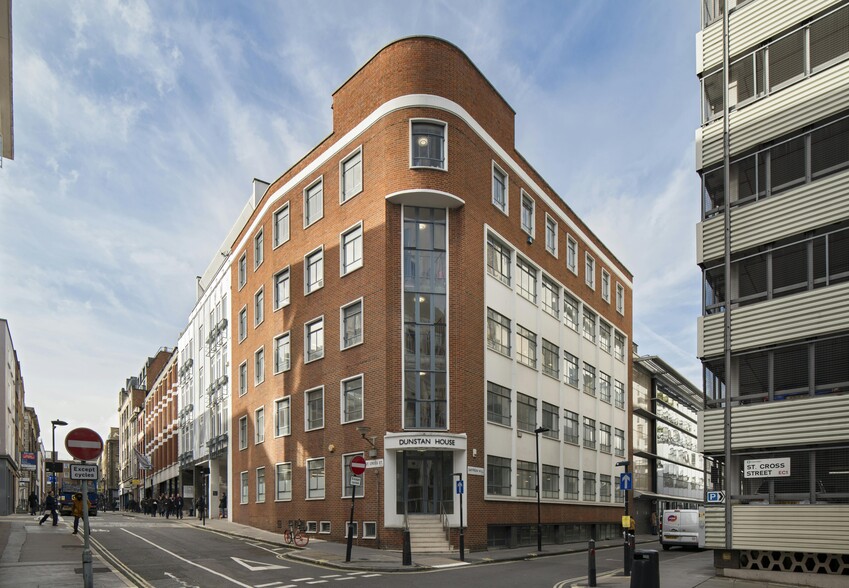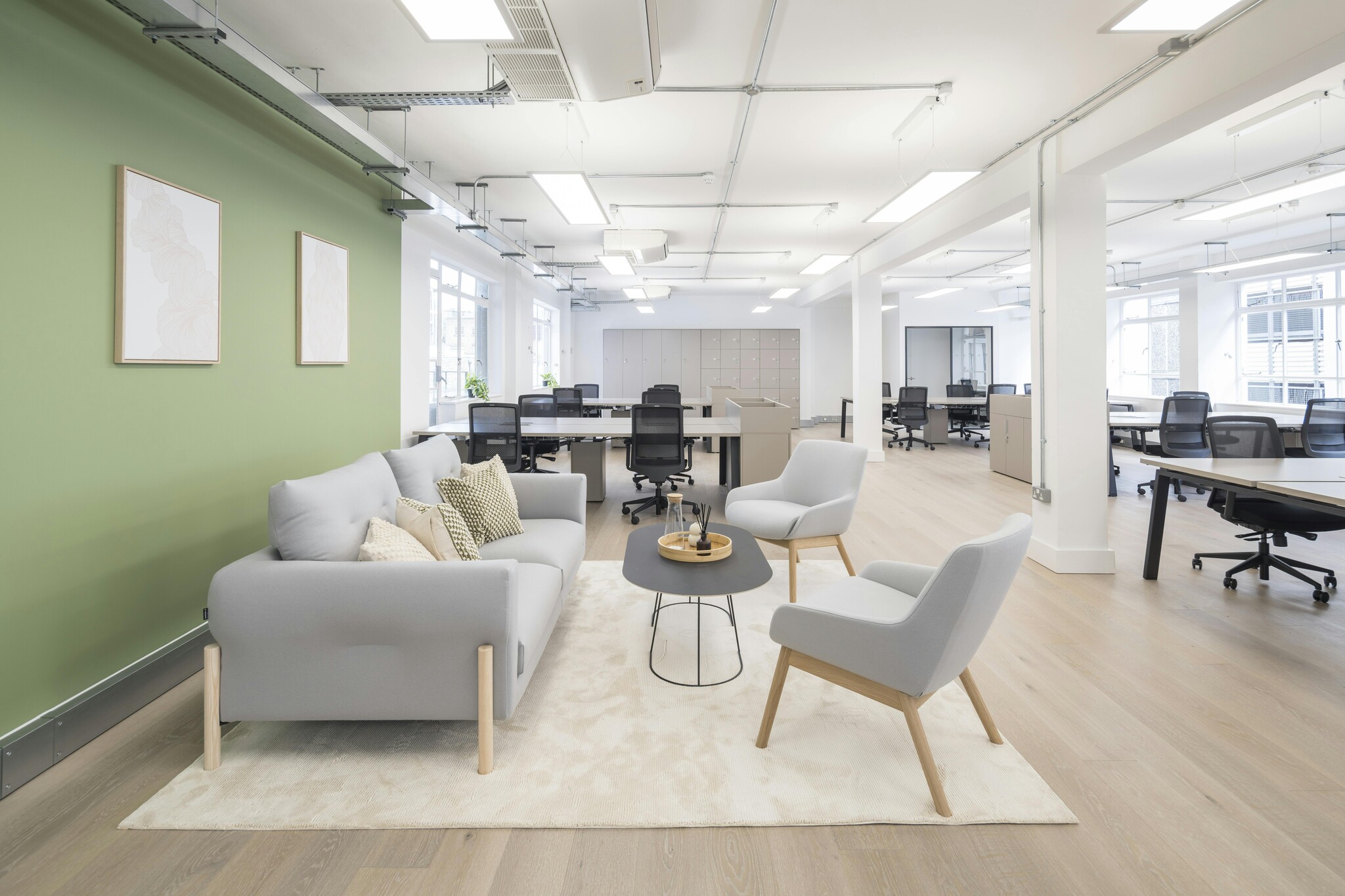
This feature is unavailable at the moment.
We apologize, but the feature you are trying to access is currently unavailable. We are aware of this issue and our team is working hard to resolve the matter.
Please check back in a few minutes. We apologize for the inconvenience.
- LoopNet Team
thank you

Your email has been sent!
Dunstan House 14A St Cross St
2,200 - 4,416 SF of Office Space Available in London EC1N 8XA



Highlights
- The property also benefits from excellent transport links with Farringdon station being close by
- Good local amenities within walking distance
- Prime location in the popular Tech/Media district
all available spaces(2)
Display Rental Rate as
- Space
- Size
- Term
- Rental Rate
- Space Use
- Condition
- Available
The currently available office accommodation is undergoing a comprehensive refurbishment, with new wooden flooring, LED lights and demised w/cs & showers. All floors benefit from excellent natural light and good floor to ceiling height. The first floor is in CAT A and the third floor is Fitted.
- Use Class: E
- Open Floor Plan Layout
- Can be combined with additional space(s) for up to 4,416 SF of adjacent space
- Raised Floor
- Demised WC facilities
- Raised floor
- Partially Built-Out as Standard Office
- Space is in Excellent Condition
- Wi-Fi Connectivity
- Natural Light
- Natural light
- Comfort cooling
The currently available office accommodation is undergoing a comprehensive refurbishment, with new wooden flooring, LED lights and demised w/cs & showers. All floors benefit from excellent natural light and good floor to ceiling height. The first floor is in CAT A and the third floor is Fitted.
- Use Class: E
- Open Floor Plan Layout
- Can be combined with additional space(s) for up to 4,416 SF of adjacent space
- Elevator Access
- Natural Light
- Energy Performance Rating - C
- Natural light
- Comfort cooling
- Partially Built-Out as Standard Office
- Space is in Excellent Condition
- Central Air Conditioning
- Raised Floor
- Bicycle Storage
- Demised WC facilities
- Raised floor
| Space | Size | Term | Rental Rate | Space Use | Condition | Available |
| 1st Floor | 2,200 SF | Negotiable | $50.48 /SF/YR $4.21 /SF/MO $543.39 /m²/YR $45.28 /m²/MO $9,255 /MO $111,061 /YR | Office | Partial Build-Out | Now |
| 3rd Floor | 2,216 SF | Negotiable | $60.71 /SF/YR $5.06 /SF/MO $653.44 /m²/YR $54.45 /m²/MO $11,211 /MO $134,526 /YR | Office | Partial Build-Out | Now |
1st Floor
| Size |
| 2,200 SF |
| Term |
| Negotiable |
| Rental Rate |
| $50.48 /SF/YR $4.21 /SF/MO $543.39 /m²/YR $45.28 /m²/MO $9,255 /MO $111,061 /YR |
| Space Use |
| Office |
| Condition |
| Partial Build-Out |
| Available |
| Now |
3rd Floor
| Size |
| 2,216 SF |
| Term |
| Negotiable |
| Rental Rate |
| $60.71 /SF/YR $5.06 /SF/MO $653.44 /m²/YR $54.45 /m²/MO $11,211 /MO $134,526 /YR |
| Space Use |
| Office |
| Condition |
| Partial Build-Out |
| Available |
| Now |
1st Floor
| Size | 2,200 SF |
| Term | Negotiable |
| Rental Rate | $50.48 /SF/YR |
| Space Use | Office |
| Condition | Partial Build-Out |
| Available | Now |
The currently available office accommodation is undergoing a comprehensive refurbishment, with new wooden flooring, LED lights and demised w/cs & showers. All floors benefit from excellent natural light and good floor to ceiling height. The first floor is in CAT A and the third floor is Fitted.
- Use Class: E
- Partially Built-Out as Standard Office
- Open Floor Plan Layout
- Space is in Excellent Condition
- Can be combined with additional space(s) for up to 4,416 SF of adjacent space
- Wi-Fi Connectivity
- Raised Floor
- Natural Light
- Demised WC facilities
- Natural light
- Raised floor
- Comfort cooling
3rd Floor
| Size | 2,216 SF |
| Term | Negotiable |
| Rental Rate | $60.71 /SF/YR |
| Space Use | Office |
| Condition | Partial Build-Out |
| Available | Now |
The currently available office accommodation is undergoing a comprehensive refurbishment, with new wooden flooring, LED lights and demised w/cs & showers. All floors benefit from excellent natural light and good floor to ceiling height. The first floor is in CAT A and the third floor is Fitted.
- Use Class: E
- Partially Built-Out as Standard Office
- Open Floor Plan Layout
- Space is in Excellent Condition
- Can be combined with additional space(s) for up to 4,416 SF of adjacent space
- Central Air Conditioning
- Elevator Access
- Raised Floor
- Natural Light
- Bicycle Storage
- Energy Performance Rating - C
- Demised WC facilities
- Natural light
- Raised floor
- Comfort cooling
Property Overview
The property comprises a prominent 1960’s office building arranged over 6 floors that retains a number of original features. The entrance hall and common parts have been refurbished. The first floor is in CAT A and the third floor is Fitted.
- Bicycle Storage
- Direct Elevator Exposure
- Natural Light
- Hardwood Floors
- Air Conditioning
PROPERTY FACTS
Presented by

Dunstan House | 14A St Cross St
Hmm, there seems to have been an error sending your message. Please try again.
Thanks! Your message was sent.










