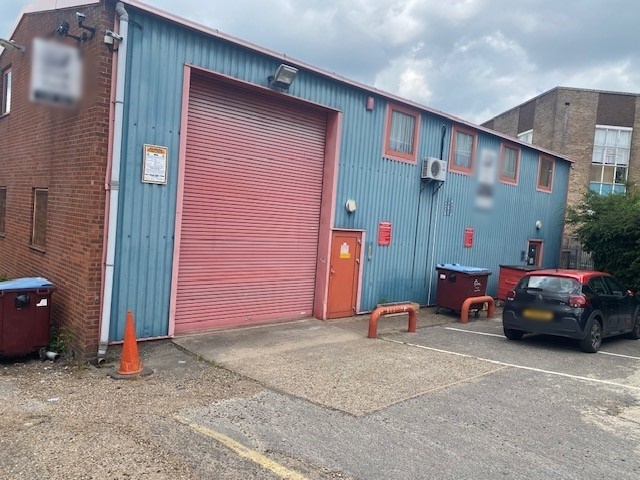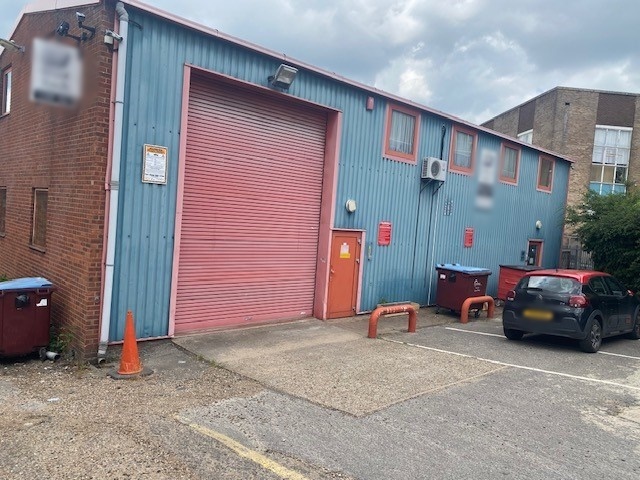
14a Cranborne Industrial Estate rd | Potters Bar EN6 3AH
This feature is unavailable at the moment.
We apologize, but the feature you are trying to access is currently unavailable. We are aware of this issue and our team is working hard to resolve the matter.
Please check back in a few minutes. We apologize for the inconvenience.
- LoopNet Team
This Property is no longer advertised on LoopNet.com.
14a Cranborne Industrial Estate rd
Potters Bar EN6 3AH
West Tech House · Property For Lease
Commercial Real Estate Properties
Hertfordshire
Potters Bar
14a Cranborne Industrial Estate rd, Potters Bar EN6 3AH

HIGHLIGHTS
- Industrial warehouse with mezzanine offices
- Electric roller shutter
- 7-8 parking spaces
PROPERTY OVERVIEW
Located 2 miles to the north-east of Junction 23 of the M25 (Potters Bar). The towns centre lies approximately 1 mile to the east with various shopping facilities and also Potters Bar mainline station which offers a fast connection to the City and the West End and is located at Darkes Lane.
PROPERTY FACTS
| Property Type | Industrial | Year Built | 1960 |
| Rentable Building Area | 3,812 SF |
| Property Type | Industrial |
| Rentable Building Area | 3,812 SF |
| Year Built | 1960 |
ATTACHMENTS
| Marketing Details |
Listing ID: 30632263
Date on Market: 1/11/2024
Last Updated:
Address: 14a Cranborne Industrial Estate rd, Potters Bar EN6 3AH
The Industrial Property at 14a Cranborne Industrial Estate rd, Potters Bar, EN6 3AH is no longer being advertised on LoopNet.com. Contact the broker for information on availability.
INDUSTRIAL PROPERTIES IN NEARBY NEIGHBORHOODS
- Barnet Commercial Real Estate
- Enfield Commercial Real Estate
- Welwyn Hatfield Commercial Real Estate
- Haringey London Commercial Real Estate
- Hertsmere Commercial Real Estate
- Tottenham Hale Commercial Real Estate
- Hampstead Heath Commercial Real Estate
- North Finchley Commercial Real Estate
- West Hendon Commercial Real Estate
- Hampstead Garden Suburb Commercial Real Estate
NEARBY LISTINGS
- 5 Great North Rd, Hatfield
- Kennelwood Ln, Hatfield
- Hillside Yard, Theobalds Park Road, Enfield
- 1 Elstree Way, Borehamwood
- 53 Theobald St, Borehamwood
- High St, Barnet
- 12-14 Station Clos, Potters Bar
- Caledon Rd, St Albans
- Stirling Way, Borehamwood
- 13 Wellfield Rd, Hatfield
- 230 High St, Potters Bar
- 16-18 Shenley Road, Borehamwood
- 7-9 Bury Rd, Hatfield
- North Orbital Rd, St Albans
- 151-163 Dixons Hill Rd, North Mymms
1 of 1
VIDEOS
MATTERPORT 3D EXTERIOR
MATTERPORT 3D TOUR
PHOTOS
STREET VIEW
STREET
MAP

Link copied
Your LoopNet account has been created!
Thank you for your feedback.
Please Share Your Feedback
We welcome any feedback on how we can improve LoopNet to better serve your needs.X
{{ getErrorText(feedbackForm.starRating, "rating") }}
255 character limit ({{ remainingChars() }} charactercharacters remainingover)
{{ getErrorText(feedbackForm.msg, "rating") }}
{{ getErrorText(feedbackForm.fname, "first name") }}
{{ getErrorText(feedbackForm.lname, "last name") }}
{{ getErrorText(feedbackForm.phone, "phone number") }}
{{ getErrorText(feedbackForm.phonex, "phone extension") }}
{{ getErrorText(feedbackForm.email, "email address") }}
You can provide feedback any time using the Help button at the top of the page.
