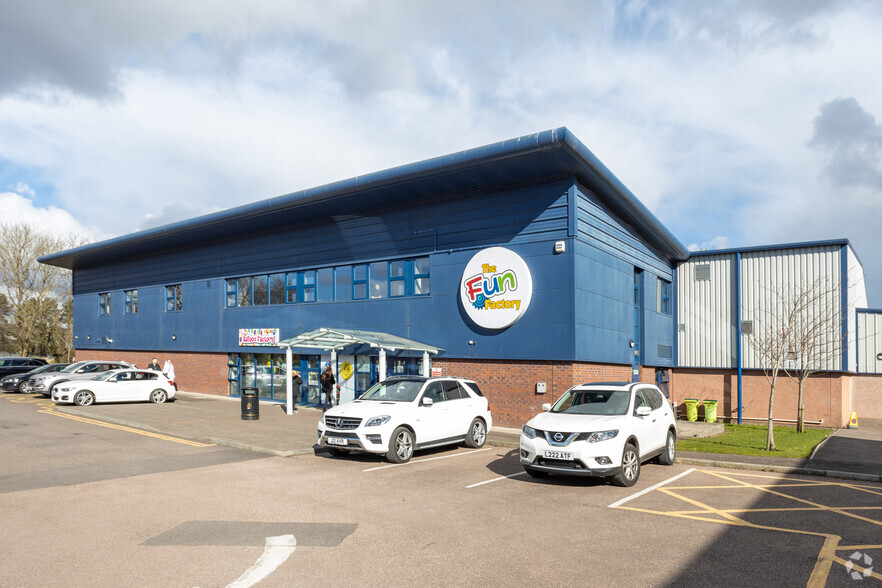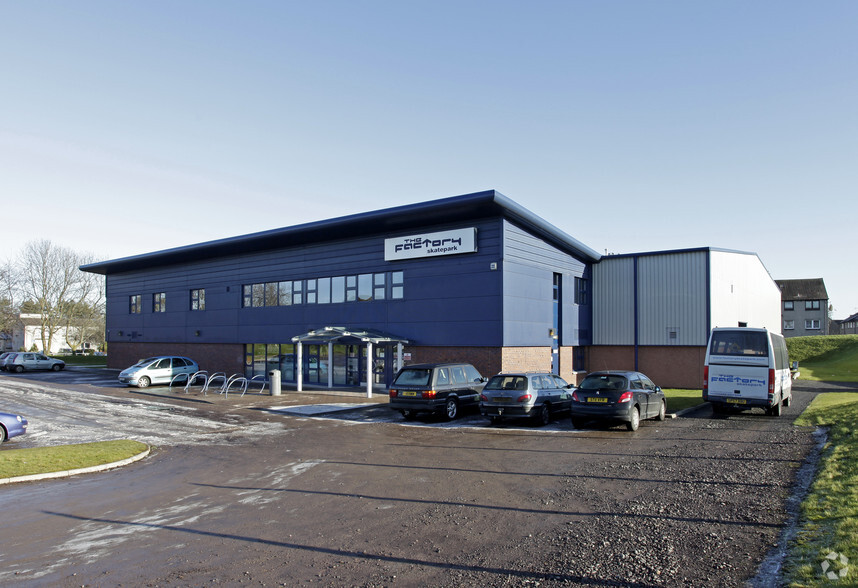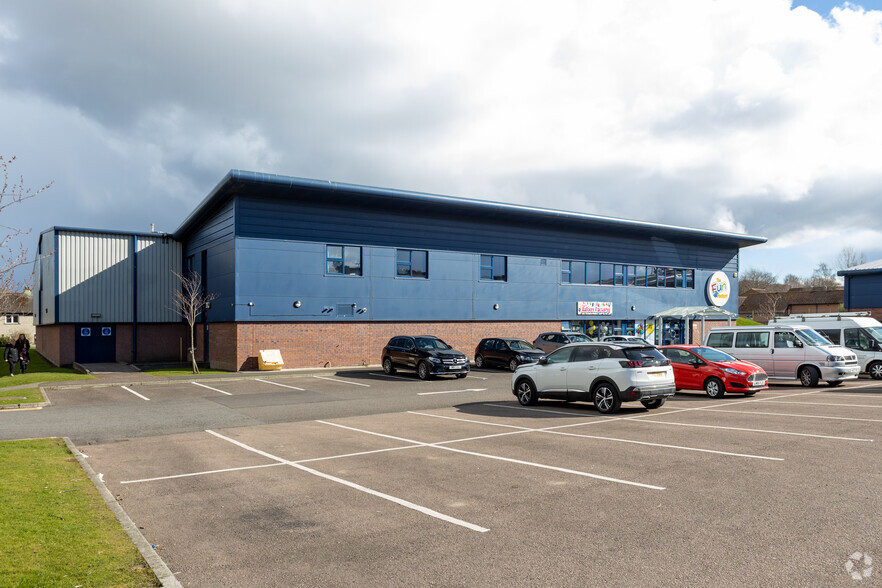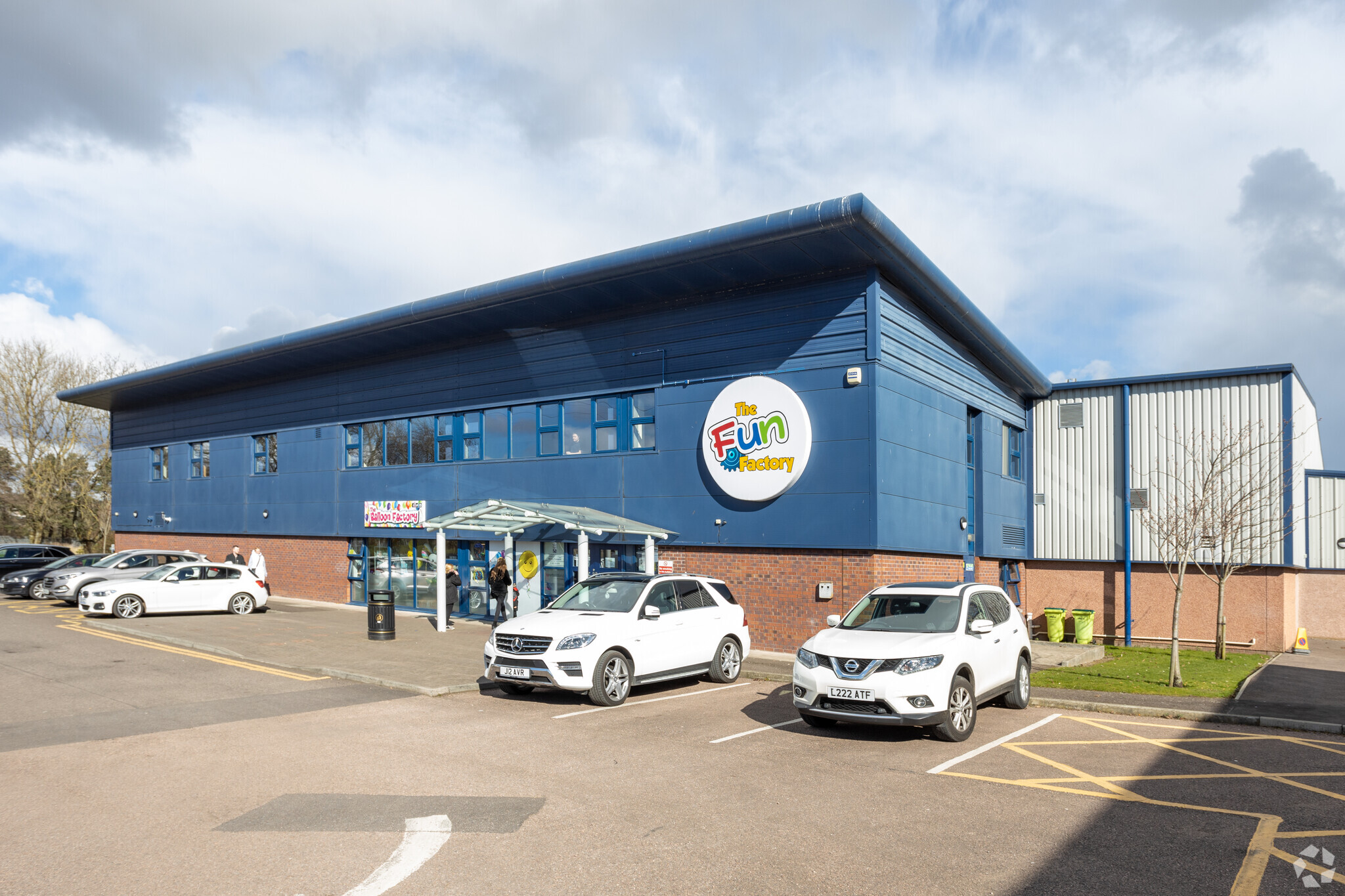
This feature is unavailable at the moment.
We apologize, but the feature you are trying to access is currently unavailable. We are aware of this issue and our team is working hard to resolve the matter.
Please check back in a few minutes. We apologize for the inconvenience.
- LoopNet Team
thank you

Your email has been sent!
The Factory Skatepark 15 Balunie Dr
23,001 SF of Retail Space Available in Dundee DD4 8PS



Highlights
- Prominent roadside position
- Ample car parking
- Directly opposite kingsway east leisure park
all available space(1)
Display Rental Rate as
- Space
- Size
- Term
- Rental Rate
- Space Use
- Condition
- Available
Internally, they are arranged to provide an entrance lobby and reception area leading to a large children's soft play area with fully fitted commercial style kitchen. Ancillary offices and storage accommodation along with associated WC's and changing room facilities are provided at ground floor level. The first floor comprises a series of individual private offices along with a more open plan multi-purpose area, with small kitchen and servery. There are male, female and DDA compliant toilets along with a former viewing gallery that sits above the ground floor café area.
- Use Class: Class 11
- Located in-line with other retail
- Secure Storage
- Demised WC facilities
- Changing room facilities
- Fully Built-Out as Specialty Space
- Kitchen
- DDA Compliant
- Storage accommodation
- Private offices
| Space | Size | Term | Rental Rate | Space Use | Condition | Available |
| Ground, Ste 15 | 23,001 SF | Negotiable | Upon Request Upon Request Upon Request Upon Request Upon Request Upon Request | Retail | Full Build-Out | Now |
Ground, Ste 15
| Size |
| 23,001 SF |
| Term |
| Negotiable |
| Rental Rate |
| Upon Request Upon Request Upon Request Upon Request Upon Request Upon Request |
| Space Use |
| Retail |
| Condition |
| Full Build-Out |
| Available |
| Now |
Ground, Ste 15
| Size | 23,001 SF |
| Term | Negotiable |
| Rental Rate | Upon Request |
| Space Use | Retail |
| Condition | Full Build-Out |
| Available | Now |
Internally, they are arranged to provide an entrance lobby and reception area leading to a large children's soft play area with fully fitted commercial style kitchen. Ancillary offices and storage accommodation along with associated WC's and changing room facilities are provided at ground floor level. The first floor comprises a series of individual private offices along with a more open plan multi-purpose area, with small kitchen and servery. There are male, female and DDA compliant toilets along with a former viewing gallery that sits above the ground floor café area.
- Use Class: Class 11
- Fully Built-Out as Specialty Space
- Located in-line with other retail
- Kitchen
- Secure Storage
- DDA Compliant
- Demised WC facilities
- Storage accommodation
- Changing room facilities
- Private offices
PROPERTY FACTS FOR 15 Balunie Dr , Dundee, ANS DD4 8PS
| Property Type | Sports & Entertainment | Building Size | 24,387 SF |
| Property Subtype | Sports & Entertainment | Year Built | 2008 |
| Property Type | Sports & Entertainment |
| Property Subtype | Sports & Entertainment |
| Building Size | 24,387 SF |
| Year Built | 2008 |
About the Property
The subjects are located on the south side of Balunie Drive at its junction with Douglas Road approximately 4 km east of Dundee City Centre. They are situated in a highly prominent roadside position on one of the main arterial routes from the east
Features and Amenities
- On-Site Security Staff
Nearby Major Retailers






Learn More About Leasing Retail Properties
Presented by

The Factory Skatepark | 15 Balunie Dr
Hmm, there seems to have been an error sending your message. Please try again.
Thanks! Your message was sent.





