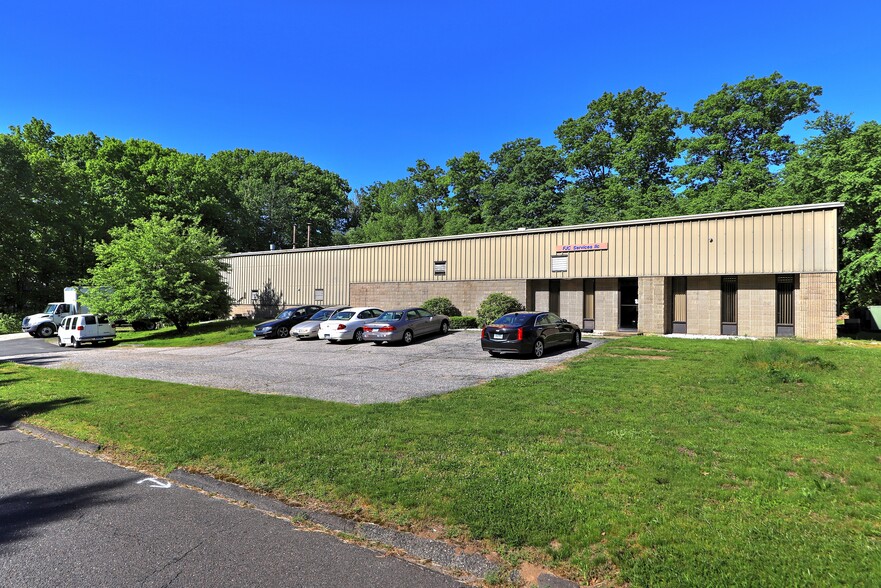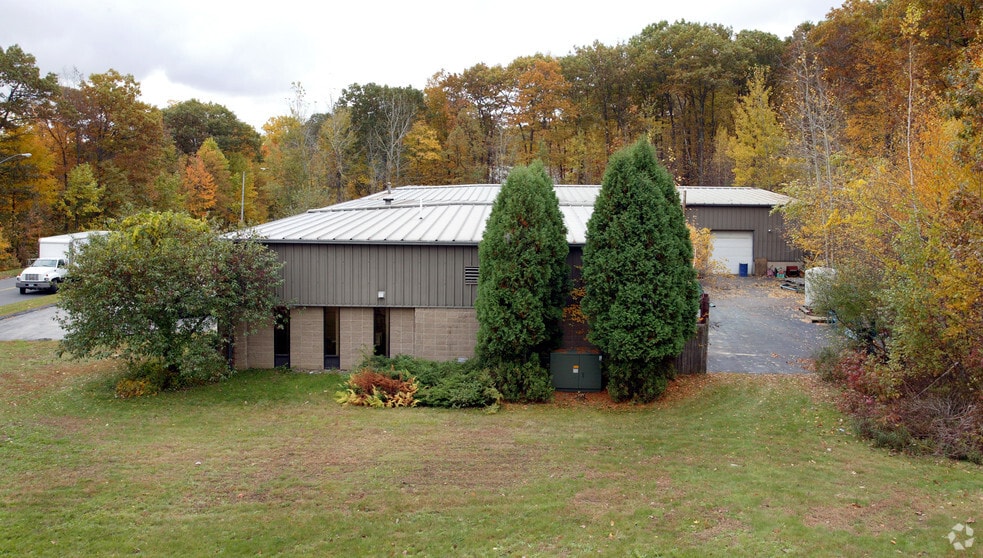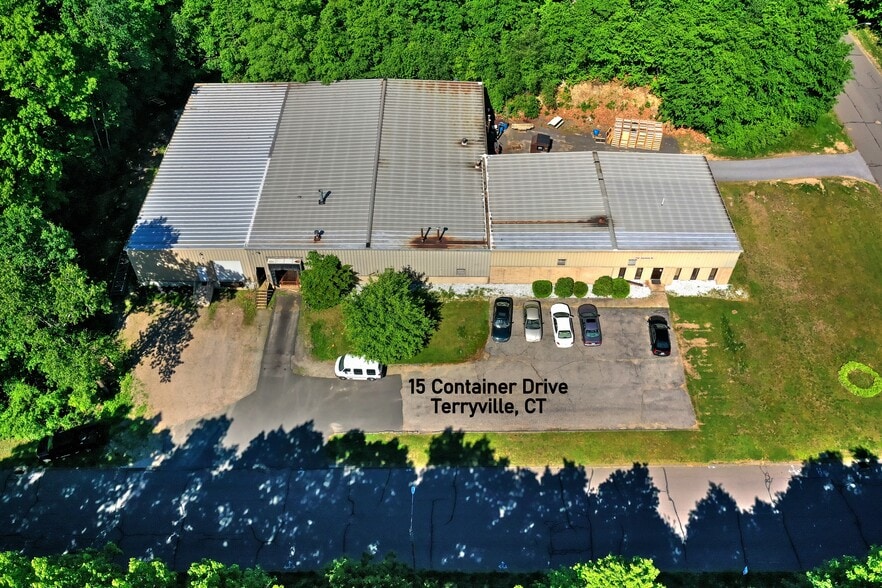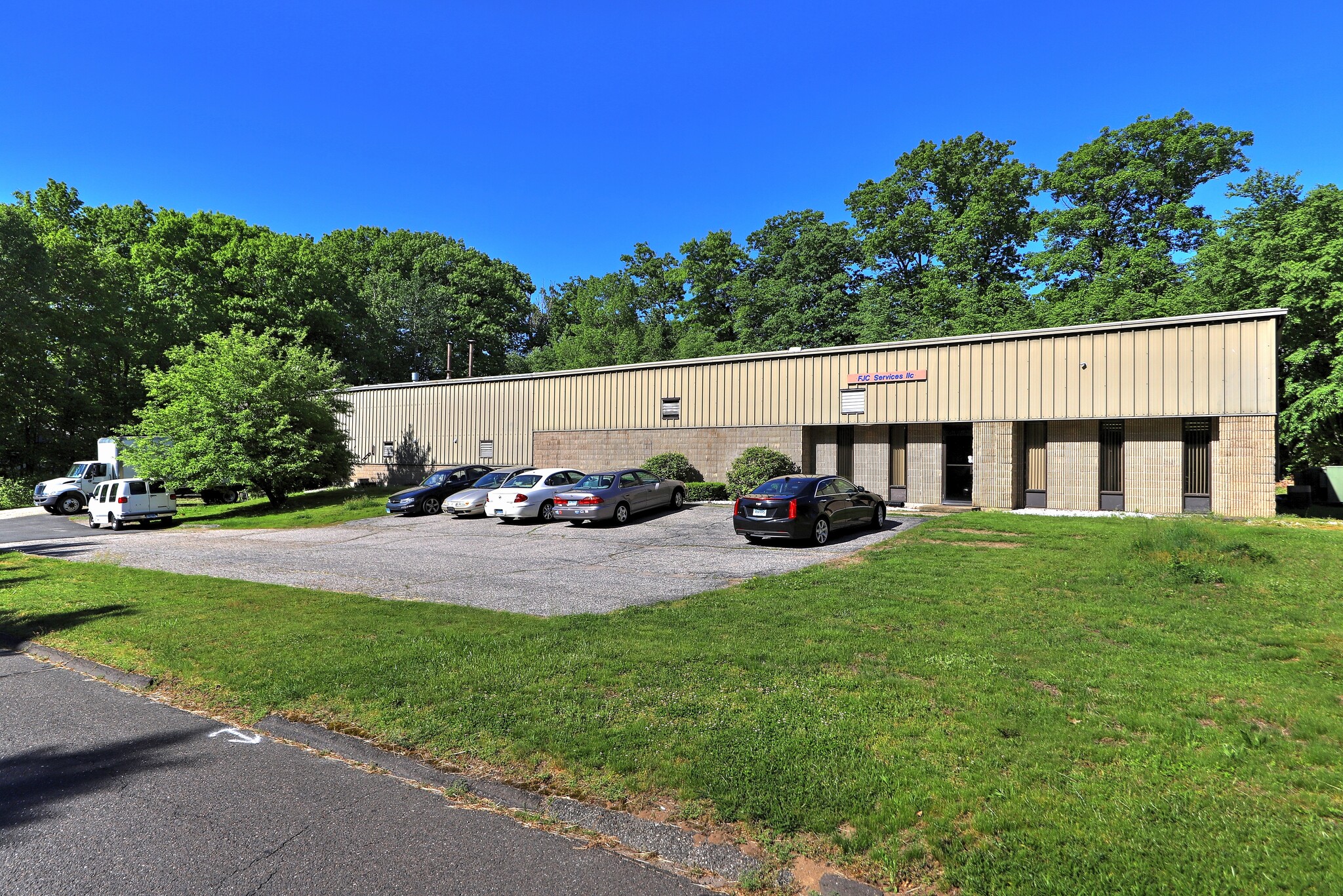
15 Container Dr
This feature is unavailable at the moment.
We apologize, but the feature you are trying to access is currently unavailable. We are aware of this issue and our team is working hard to resolve the matter.
Please check back in a few minutes. We apologize for the inconvenience.
- LoopNet Team
thank you

Your email has been sent!
15 Container Dr
17,032 SF Industrial Building Terryville, CT 06786 $1,150,000 ($68/SF)



Investment Highlights
- Easy access to CT Routes 8 & 72 and US Route 6.
- local property tax abatements available to qualified buyers and tenants
Executive Summary
Please consider this +/-17,000 sq.ft. Class A industrial facility located in Central Connecticut in a well-established business park; all underground utilities; sewer, water, natural gas to the building. (2) 200,000 BTU HVAC units can provide heating and air conditioning for the entire building. Municipal tax abatements available for either sale or lease to qualified companies. Assistance and incentives also available for recruiting & hiring your workforce. Come be part of a strong and growing industrial/distribution community!
Property Facts
| Price | $1,150,000 | No. Stories | 1 |
| Price Per SF | $68 | Year Built | 1985 |
| Sale Type | Investment or Owner User | Tenancy | Single |
| Property Type | Industrial | Parking Ratio | 2.81/1,000 SF |
| Property Subtype | Manufacturing | Clear Ceiling Height | 14 FT |
| Building Class | C | No. Dock-High Doors/Loading | 2 |
| Lot Size | 1.26 AC | No. Drive In / Grade-Level Doors | 1 |
| Rentable Building Area | 17,032 SF | Cross Streets | Gear Drive |
| Price | $1,150,000 |
| Price Per SF | $68 |
| Sale Type | Investment or Owner User |
| Property Type | Industrial |
| Property Subtype | Manufacturing |
| Building Class | C |
| Lot Size | 1.26 AC |
| Rentable Building Area | 17,032 SF |
| No. Stories | 1 |
| Year Built | 1985 |
| Tenancy | Single |
| Parking Ratio | 2.81/1,000 SF |
| Clear Ceiling Height | 14 FT |
| No. Dock-High Doors/Loading | 2 |
| No. Drive In / Grade-Level Doors | 1 |
| Cross Streets | Gear Drive |
Amenities
- Signage
- Air Conditioning
Utilities
- Lighting - Fluorescent
- Gas - Natural
- Water - City
- Sewer - City
- Heating - Gas
Space Availability
- Space
- Size
- Space Use
- Condition
- Available
includes 16,000 square feet on ground floor and 1,000 sf on mezzanine floor.
| Space | Size | Space Use | Condition | Available |
| 1st Floor | 17,032 SF | Industrial | - | Feb 2025 |
1st Floor
| Size |
| 17,032 SF |
| Space Use |
| Industrial |
| Condition |
| - |
| Available |
| Feb 2025 |
1st Floor
| Size | 17,032 SF |
| Space Use | Industrial |
| Condition | - |
| Available | Feb 2025 |
includes 16,000 square feet on ground floor and 1,000 sf on mezzanine floor.
1 of 1
PROPERTY TAXES
| Parcel Number | PLYM-000029-000018-000026I | Improvements Assessment | $359,030 |
| Land Assessment | $71,260 | Total Assessment | $430,290 |
PROPERTY TAXES
Parcel Number
PLYM-000029-000018-000026I
Land Assessment
$71,260
Improvements Assessment
$359,030
Total Assessment
$430,290
zoning
| Zoning Code | M |
| M |
1 of 70
VIDEOS
3D TOUR
PHOTOS
STREET VIEW
STREET
MAP
1 of 1
Presented by

15 Container Dr
Already a member? Log In
Hmm, there seems to have been an error sending your message. Please try again.
Thanks! Your message was sent.


