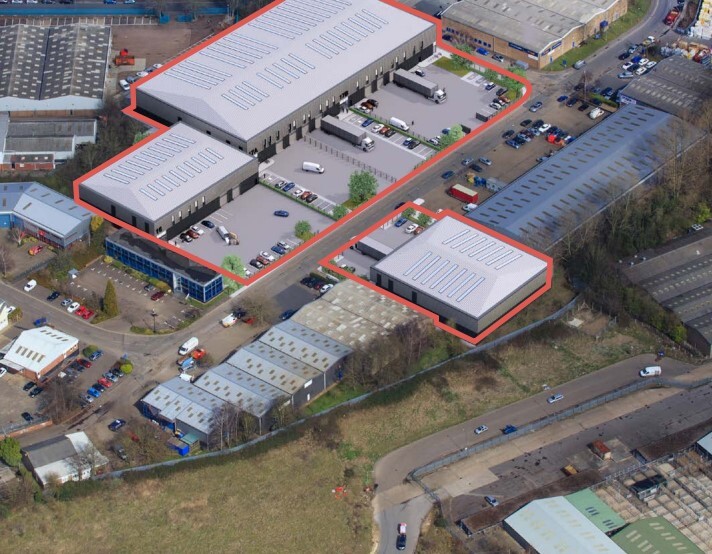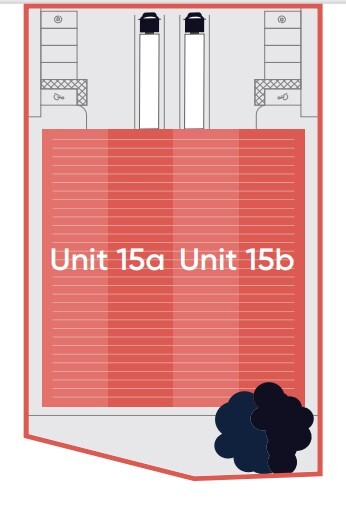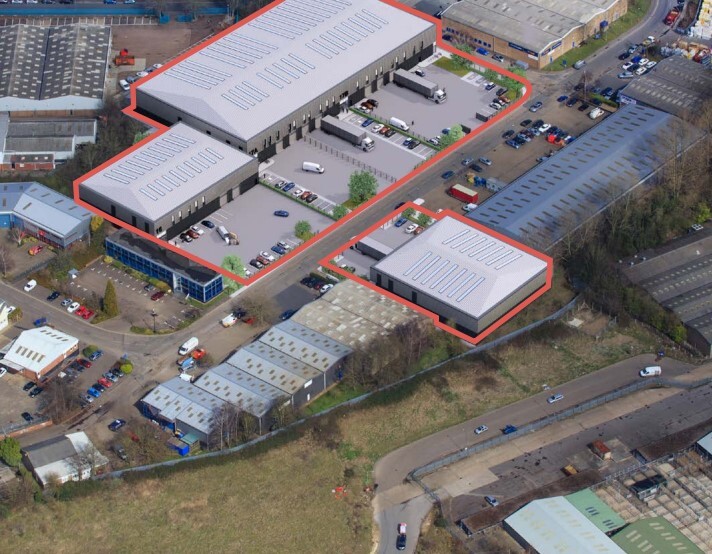Your email has been sent.
HIGHLIGHTS
- Sought after, established and accessible location
- Accessed via Hall Road and Ipswich Road (the A140)
- The A47 is just over 1 mile away
ALL AVAILABLE SPACES(2)
Display Rental Rate as
- SPACE
- SIZE
- TERM
- RENTAL RATE
- SPACE USE
- CONDITION
- AVAILABLE
The new scheme will provide six new industrial / warehouse units built to a high specification, integral yard areas and provision for office installation subject to negotiation. The units will be of steel portal frame construction under a pitched roof with metal clad elevations. Please note there is potential for units to be adapted to suit occupier’s specific requirements.
- Use Class: B2
- Yard
- EV charging points
- Electronically operated loading doors
- Can be combined with additional space(s) for up to 15,082 SF of adjacent space
- Yard depths up to 42m
- Minimum haunch heights 8–10m
The new scheme will provide six new industrial / warehouse units built to a high specification, integral yard areas and provision for office installation subject to negotiation. The units will be of steel portal frame construction under a pitched roof with metal clad elevations. Please note there is potential for units to be adapted to suit occupier’s specific requirements.
- Use Class: B2
- Yard
- EV charging points
- Electronically operated loading doors
- Can be combined with additional space(s) for up to 15,082 SF of adjacent space
- Yard depths up to 42m
- Minimum haunch heights 8–10m
| Space | Size | Term | Rental Rate | Space Use | Condition | Available |
| Ground - 15a | 7,541 SF | Negotiable | Upon Request Upon Request Upon Request Upon Request | Industrial | Spec Suite | Now |
| Ground - 15b | 7,541 SF | Negotiable | Upon Request Upon Request Upon Request Upon Request | Industrial | Spec Suite | Now |
Ground - 15a
| Size |
| 7,541 SF |
| Term |
| Negotiable |
| Rental Rate |
| Upon Request Upon Request Upon Request Upon Request |
| Space Use |
| Industrial |
| Condition |
| Spec Suite |
| Available |
| Now |
Ground - 15b
| Size |
| 7,541 SF |
| Term |
| Negotiable |
| Rental Rate |
| Upon Request Upon Request Upon Request Upon Request |
| Space Use |
| Industrial |
| Condition |
| Spec Suite |
| Available |
| Now |
Ground - 15a
| Size | 7,541 SF |
| Term | Negotiable |
| Rental Rate | Upon Request |
| Space Use | Industrial |
| Condition | Spec Suite |
| Available | Now |
The new scheme will provide six new industrial / warehouse units built to a high specification, integral yard areas and provision for office installation subject to negotiation. The units will be of steel portal frame construction under a pitched roof with metal clad elevations. Please note there is potential for units to be adapted to suit occupier’s specific requirements.
- Use Class: B2
- Can be combined with additional space(s) for up to 15,082 SF of adjacent space
- Yard
- Yard depths up to 42m
- EV charging points
- Minimum haunch heights 8–10m
- Electronically operated loading doors
Ground - 15b
| Size | 7,541 SF |
| Term | Negotiable |
| Rental Rate | Upon Request |
| Space Use | Industrial |
| Condition | Spec Suite |
| Available | Now |
The new scheme will provide six new industrial / warehouse units built to a high specification, integral yard areas and provision for office installation subject to negotiation. The units will be of steel portal frame construction under a pitched roof with metal clad elevations. Please note there is potential for units to be adapted to suit occupier’s specific requirements.
- Use Class: B2
- Can be combined with additional space(s) for up to 15,082 SF of adjacent space
- Yard
- Yard depths up to 42m
- EV charging points
- Minimum haunch heights 8–10m
- Electronically operated loading doors
PROPERTY OVERVIEW
The White Lodge Trading Estate is situated in one of Norwich’s most sought after, established and accessible locations on the south side of the City. The A47 is just over 1 mile away, accessed via Hall Road and Ipswich Road (the A140). The A47 connects to Great Yarmouth in the east and King’s Lynn and beyond to the Midlands in the west. The A11 provides a dual carriageway link to Cambridge 60 miles to the south-west and there is a direct link to Ipswich and the east coast ports via the A140.
WAREHOUSE FACILITY FACTS
Presented by

Units 15a & 15b | 15 Hall Rd
Hmm, there seems to have been an error sending your message. Please try again.
Thanks! Your message was sent.








