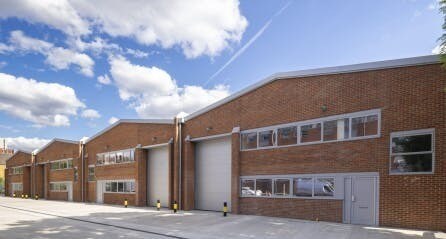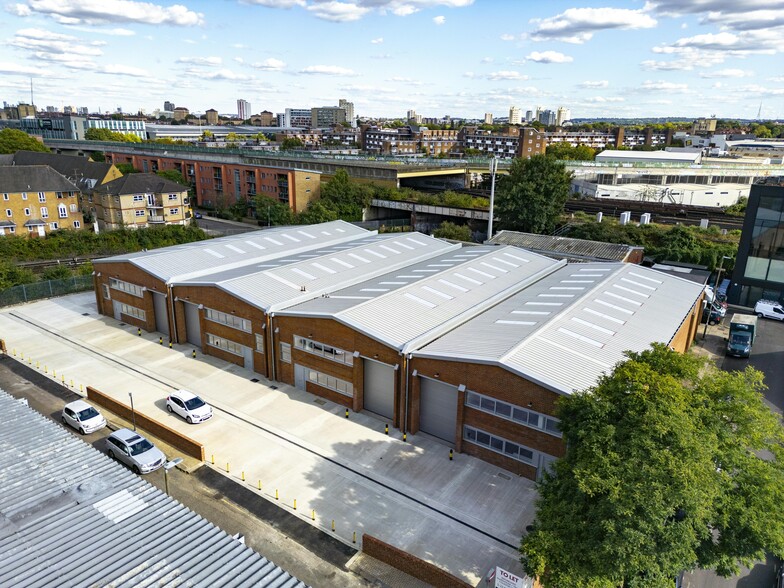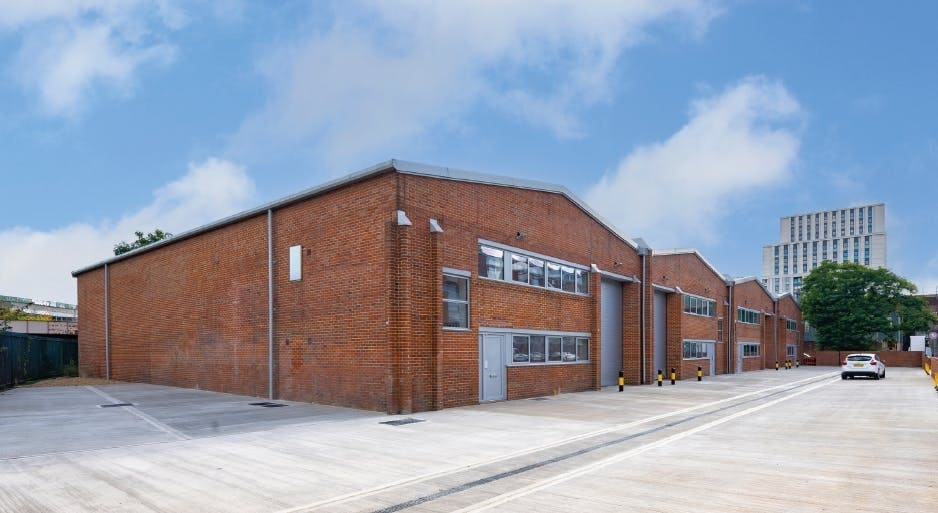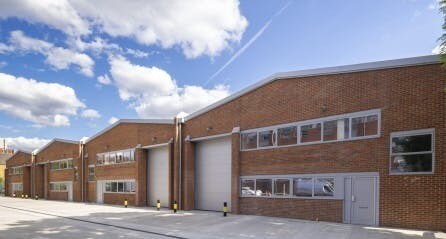Your email has been sent.
HIGHLIGHTS
- Super prime last mile location with unrivaled access to Central London.
- Rarely available units with unrestricted use class.
- Secure yards possible for each unit.
- Newly resurfaced external areas and common areas.
- Fully refurbished to a high standard with B rated EPCs.
- Prominent units with frontage onto the railway line as well as multiple signage opportunities.
- Forecourt parking to each unit with additional yard area available in unit 4.
- Potential to install PV panels to lower running costs.
FEATURES
ALL AVAILABLE SPACES(4)
Display Rental Rate as
- SPACE
- SIZE
- TERM
- RENTAL RATE
- SPACE USE
- CONDITION
- AVAILABLE
The four unit estate is refurbished with first floor offices to the front of the units. The ground floor accommodation is accessed via a single level access, electric roller shutter as well pedestrian entrances that front onto forecourt parking and loading areas.
- Use Class: B2
- Demised WC facilities
- Full internal refurbishment
- Space is in Excellent Condition
- Units can be taken as a whole or can be split
- Dedicated parking and yard areas
The four unit estate is refurbished with first floor offices to the front of the units. The ground floor accommodation is accessed via a single level access, electric roller shutter as well pedestrian entrances that front onto forecourt parking and loading areas.
- Use Class: B2
- Can be combined with additional space(s) for up to 10,973 SF of adjacent space
- Units can be taken as a whole or can be split
- Dedicated parking and yard areas
- Space is in Excellent Condition
- Demised WC facilities
- Full internal refurbishment
The four unit estate is refurbished with first floor offices to the front of the units. The ground floor accommodation is accessed via a single level access, electric roller shutter as well pedestrian entrances that front onto forecourt parking and loading areas.
- Use Class: B2
- Can be combined with additional space(s) for up to 10,973 SF of adjacent space
- Units can be taken as a whole or can be split
- Dedicated parking and yard areas
- Space is in Excellent Condition
- Demised WC facilities
- Full internal refurbishment
The four unit estate is refurbished with first floor offices to the front of the units. The ground floor accommodation is accessed via a single level access, electric roller shutter as well pedestrian entrances that front onto forecourt parking and loading areas.
- Use Class: B2
- Demised WC facilities
- Full internal refurbishment
- Space is in Excellent Condition
- Units can be taken as a whole or can be split
- Dedicated parking and yard areas
| Space | Size | Term | Rental Rate | Space Use | Condition | Available |
| Ground - Suite 3 | 5,422 SF | Negotiable | $53.49 /SF/YR $4.46 /SF/MO $290,034 /YR $24,169 /MO | Industrial | Full Build-Out | Now |
| Ground - Unit 1 | 5,519 SF | Negotiable | $53.49 /SF/YR $4.46 /SF/MO $295,222 /YR $24,602 /MO | Industrial | Full Build-Out | Now |
| Ground - Unit 2 | 5,454 SF | Negotiable | $53.49 /SF/YR $4.46 /SF/MO $291,745 /YR $24,312 /MO | Industrial | Full Build-Out | Now |
| Ground - Unit 4 | 5,085 SF | Negotiable | $53.49 /SF/YR $4.46 /SF/MO $272,007 /YR $22,667 /MO | Industrial | Full Build-Out | Pending |
Ground - Suite 3
| Size |
| 5,422 SF |
| Term |
| Negotiable |
| Rental Rate |
| $53.49 /SF/YR $4.46 /SF/MO $290,034 /YR $24,169 /MO |
| Space Use |
| Industrial |
| Condition |
| Full Build-Out |
| Available |
| Now |
Ground - Unit 1
| Size |
| 5,519 SF |
| Term |
| Negotiable |
| Rental Rate |
| $53.49 /SF/YR $4.46 /SF/MO $295,222 /YR $24,602 /MO |
| Space Use |
| Industrial |
| Condition |
| Full Build-Out |
| Available |
| Now |
Ground - Unit 2
| Size |
| 5,454 SF |
| Term |
| Negotiable |
| Rental Rate |
| $53.49 /SF/YR $4.46 /SF/MO $291,745 /YR $24,312 /MO |
| Space Use |
| Industrial |
| Condition |
| Full Build-Out |
| Available |
| Now |
Ground - Unit 4
| Size |
| 5,085 SF |
| Term |
| Negotiable |
| Rental Rate |
| $53.49 /SF/YR $4.46 /SF/MO $272,007 /YR $22,667 /MO |
| Space Use |
| Industrial |
| Condition |
| Full Build-Out |
| Available |
| Pending |
Ground - Suite 3
| Size | 5,422 SF |
| Term | Negotiable |
| Rental Rate | $53.49 /SF/YR |
| Space Use | Industrial |
| Condition | Full Build-Out |
| Available | Now |
The four unit estate is refurbished with first floor offices to the front of the units. The ground floor accommodation is accessed via a single level access, electric roller shutter as well pedestrian entrances that front onto forecourt parking and loading areas.
- Use Class: B2
- Space is in Excellent Condition
- Demised WC facilities
- Units can be taken as a whole or can be split
- Full internal refurbishment
- Dedicated parking and yard areas
Ground - Unit 1
| Size | 5,519 SF |
| Term | Negotiable |
| Rental Rate | $53.49 /SF/YR |
| Space Use | Industrial |
| Condition | Full Build-Out |
| Available | Now |
The four unit estate is refurbished with first floor offices to the front of the units. The ground floor accommodation is accessed via a single level access, electric roller shutter as well pedestrian entrances that front onto forecourt parking and loading areas.
- Use Class: B2
- Space is in Excellent Condition
- Can be combined with additional space(s) for up to 10,973 SF of adjacent space
- Demised WC facilities
- Units can be taken as a whole or can be split
- Full internal refurbishment
- Dedicated parking and yard areas
Ground - Unit 2
| Size | 5,454 SF |
| Term | Negotiable |
| Rental Rate | $53.49 /SF/YR |
| Space Use | Industrial |
| Condition | Full Build-Out |
| Available | Now |
The four unit estate is refurbished with first floor offices to the front of the units. The ground floor accommodation is accessed via a single level access, electric roller shutter as well pedestrian entrances that front onto forecourt parking and loading areas.
- Use Class: B2
- Space is in Excellent Condition
- Can be combined with additional space(s) for up to 10,973 SF of adjacent space
- Demised WC facilities
- Units can be taken as a whole or can be split
- Full internal refurbishment
- Dedicated parking and yard areas
Ground - Unit 4
| Size | 5,085 SF |
| Term | Negotiable |
| Rental Rate | $53.49 /SF/YR |
| Space Use | Industrial |
| Condition | Full Build-Out |
| Available | Pending |
The four unit estate is refurbished with first floor offices to the front of the units. The ground floor accommodation is accessed via a single level access, electric roller shutter as well pedestrian entrances that front onto forecourt parking and loading areas.
- Use Class: B2
- Space is in Excellent Condition
- Demised WC facilities
- Units can be taken as a whole or can be split
- Full internal refurbishment
- Dedicated parking and yard areas
PROPERTY OVERVIEW
Havelock Terrace is a well located multi-let industrial estate situated in a prime Central London location, right in the heart of Battersea. The estate overlooks the vast Battersea regeneration area with several densely populated high rise residential and student accommodation schemes being developed over the last 5 years.
WAREHOUSE FACILITY FACTS
Presented by

15 Havelock Ter
Hmm, there seems to have been an error sending your message. Please try again.
Thanks! Your message was sent.










