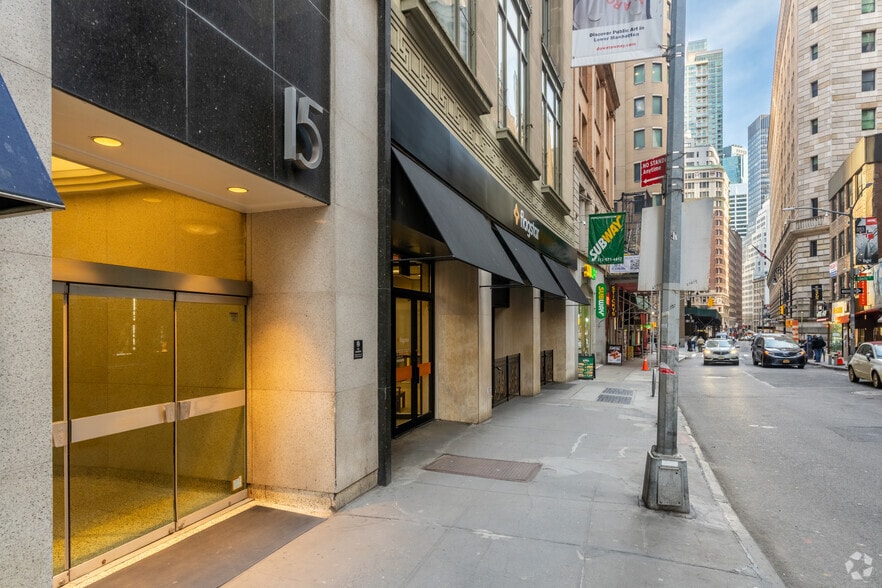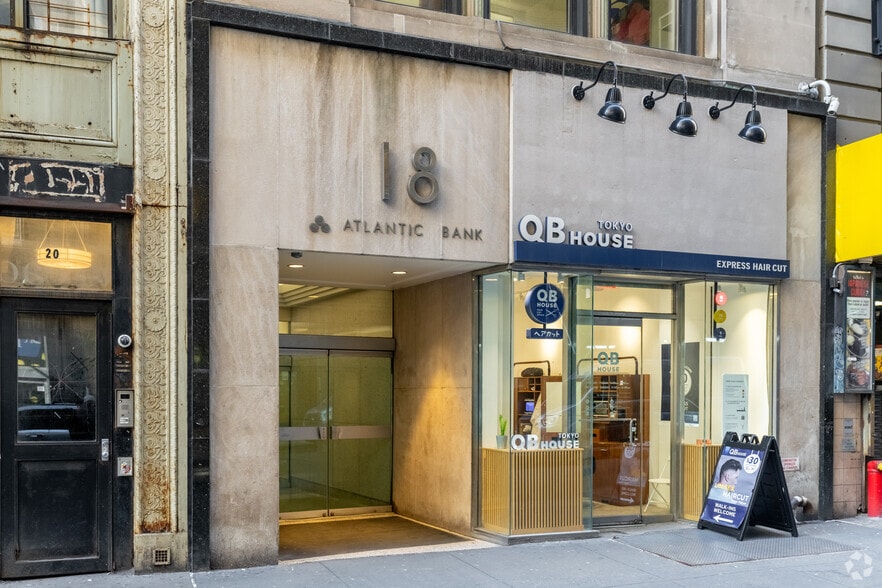Your email has been sent.
Turn Key Office Space 15 Maiden Ln 2,000 - 20,850 SF of Office Space Available in New York, NY 10038



HIGHLIGHTS
- 15 Maiden presents office space among a curated tenant roster of architects, PR professionals, media and law firms, a green energy business, and more.
- Enjoy unrivaled transit access across from the Federal Reserve Bank of New York and only a few steps away from the Fulton Street Transit Hub.
- Availability ranges from partial suites to full floors with high-function layouts, immersive ceilings, abundant natural light, and operable windows.
- Situated in the heart of the FiDi, experience a boutique-style office building with a 24-hour attended lobby, secure after-hours access, and more.
ALL AVAILABLE SPACES(5)
Display Rental Rate as
- SPACE
- SIZE
- TERM
- RENTAL RATE
- SPACE USE
- CONDITION
- AVAILABLE
The space is unfurnished
- Listed rate may not include certain utilities, building services and property expenses
- Mostly Open Floor Plan Layout
- Finished Ceilings: 10’6” - 12’6”
- Kitchen
- Exposed Ceiling
- After Hours HVAC Available
- Fully Built-Out as Standard Office
- 2 Private Offices
- Space is in Excellent Condition
- High Ceilings
- Natural Light
Well maintained boutique style commercial building with immaculate terrazzo/concrete flooring
- Listed rate may not include certain utilities, building services and property expenses
- 5 Private Offices
- 40 Workstations
- Space is in Excellent Condition
- Exposed Ceiling
- Open-Plan
- Mostly Open Floor Plan Layout
- 1 Conference Room
- Finished Ceilings: 10’2”
- Elevator Access
- Natural Light
Reception area
- Listed rate may not include certain utilities, building services and property expenses
- 5 Private Offices
- Space is in Excellent Condition
- Fully Built-Out as Professional Services Office
- 1 Conference Room
close proximity to Fulton metro hub, PATH train, WTC and the Occulus.
- Listed rate may not include certain utilities, building services and property expenses
- Mostly Open Floor Plan Layout
- 1 Conference Room
- Finished Ceilings: 10’ - 11’
- Elevator Access
- Exposed Ceiling
- After Hours HVAC Available
- Fully Built-Out as Professional Services Office
- 4 Private Offices
- 34 Workstations
- Space is in Excellent Condition
- High Ceilings
- Natural Light
- Listed rate may not include certain utilities, building services and property expenses
- Mostly Open Floor Plan Layout
| Space | Size | Term | Rental Rate | Space Use | Condition | Available |
| 2nd Floor, Ste 208 | 2,000 SF | Negotiable | $37.00 /SF/YR $3.08 /SF/MO $74,000 /YR $6,167 /MO | Office | Full Build-Out | 30 Days |
| 4th Floor | 7,050 SF | Negotiable | $40.00 /SF/YR $3.33 /SF/MO $282,000 /YR $23,500 /MO | Office | Full Build-Out | Now |
| 8th Floor | 3,000 SF | Negotiable | $38.00 /SF/YR $3.17 /SF/MO $114,000 /YR $9,500 /MO | Office | Full Build-Out | 30 Days |
| 16th Floor | 6,500 SF | Negotiable | $39.00 /SF/YR $3.25 /SF/MO $253,500 /YR $21,125 /MO | Office | Full Build-Out | March 01, 2026 |
| 19th Floor | 2,300 SF | Negotiable | $40.00 /SF/YR $3.33 /SF/MO $92,000 /YR $7,667 /MO | Office | Full Build-Out | 30 Days |
2nd Floor, Ste 208
| Size |
| 2,000 SF |
| Term |
| Negotiable |
| Rental Rate |
| $37.00 /SF/YR $3.08 /SF/MO $74,000 /YR $6,167 /MO |
| Space Use |
| Office |
| Condition |
| Full Build-Out |
| Available |
| 30 Days |
4th Floor
| Size |
| 7,050 SF |
| Term |
| Negotiable |
| Rental Rate |
| $40.00 /SF/YR $3.33 /SF/MO $282,000 /YR $23,500 /MO |
| Space Use |
| Office |
| Condition |
| Full Build-Out |
| Available |
| Now |
8th Floor
| Size |
| 3,000 SF |
| Term |
| Negotiable |
| Rental Rate |
| $38.00 /SF/YR $3.17 /SF/MO $114,000 /YR $9,500 /MO |
| Space Use |
| Office |
| Condition |
| Full Build-Out |
| Available |
| 30 Days |
16th Floor
| Size |
| 6,500 SF |
| Term |
| Negotiable |
| Rental Rate |
| $39.00 /SF/YR $3.25 /SF/MO $253,500 /YR $21,125 /MO |
| Space Use |
| Office |
| Condition |
| Full Build-Out |
| Available |
| March 01, 2026 |
19th Floor
| Size |
| 2,300 SF |
| Term |
| Negotiable |
| Rental Rate |
| $40.00 /SF/YR $3.33 /SF/MO $92,000 /YR $7,667 /MO |
| Space Use |
| Office |
| Condition |
| Full Build-Out |
| Available |
| 30 Days |
2nd Floor, Ste 208
| Size | 2,000 SF |
| Term | Negotiable |
| Rental Rate | $37.00 /SF/YR |
| Space Use | Office |
| Condition | Full Build-Out |
| Available | 30 Days |
The space is unfurnished
- Listed rate may not include certain utilities, building services and property expenses
- Fully Built-Out as Standard Office
- Mostly Open Floor Plan Layout
- 2 Private Offices
- Finished Ceilings: 10’6” - 12’6”
- Space is in Excellent Condition
- Kitchen
- High Ceilings
- Exposed Ceiling
- Natural Light
- After Hours HVAC Available
4th Floor
| Size | 7,050 SF |
| Term | Negotiable |
| Rental Rate | $40.00 /SF/YR |
| Space Use | Office |
| Condition | Full Build-Out |
| Available | Now |
Well maintained boutique style commercial building with immaculate terrazzo/concrete flooring
- Listed rate may not include certain utilities, building services and property expenses
- Mostly Open Floor Plan Layout
- 5 Private Offices
- 1 Conference Room
- 40 Workstations
- Finished Ceilings: 10’2”
- Space is in Excellent Condition
- Elevator Access
- Exposed Ceiling
- Natural Light
- Open-Plan
8th Floor
| Size | 3,000 SF |
| Term | Negotiable |
| Rental Rate | $38.00 /SF/YR |
| Space Use | Office |
| Condition | Full Build-Out |
| Available | 30 Days |
Reception area
- Listed rate may not include certain utilities, building services and property expenses
- Fully Built-Out as Professional Services Office
- 5 Private Offices
- 1 Conference Room
- Space is in Excellent Condition
16th Floor
| Size | 6,500 SF |
| Term | Negotiable |
| Rental Rate | $39.00 /SF/YR |
| Space Use | Office |
| Condition | Full Build-Out |
| Available | March 01, 2026 |
close proximity to Fulton metro hub, PATH train, WTC and the Occulus.
- Listed rate may not include certain utilities, building services and property expenses
- Fully Built-Out as Professional Services Office
- Mostly Open Floor Plan Layout
- 4 Private Offices
- 1 Conference Room
- 34 Workstations
- Finished Ceilings: 10’ - 11’
- Space is in Excellent Condition
- Elevator Access
- High Ceilings
- Exposed Ceiling
- Natural Light
- After Hours HVAC Available
19th Floor
| Size | 2,300 SF |
| Term | Negotiable |
| Rental Rate | $40.00 /SF/YR |
| Space Use | Office |
| Condition | Full Build-Out |
| Available | 30 Days |
- Listed rate may not include certain utilities, building services and property expenses
- Mostly Open Floor Plan Layout
MATTERPORT 3D TOUR
PROPERTY OVERVIEW
15 Maiden Lane is an exceptional, wing-style professional office building in Lower Manhattan’s vibrant Financial District. The 20-story building contains over 125,000 square feet and sits directly adjacent to the Federal Reserve Bank of New York and within walking distance of One World Trade Center and the Oculus. Property features included dedicated Maiden Lane and John Street entrances, a 24-hour attended lobby, and secure after-hour access. Tenants enjoy a low-traffic, boutique-style professional setting with a meticulously curated tenant roster of media, law firms, architects, public relations and insurance professionals, and more. Various-sized suites and full floors are available for occupancy. Units are in both build-to-suit and built-out condition, offering updated LED motion sensor lighting, efficient floor plans, fully built-out kitchen/pantry areas, and high and exposed ceilings. Abundant natural light and operable windows for fresh air help to create comfortable environments where employees can do their best work. 15 Maiden Lane provides hassle-free access to mass transit options throughout Lower Manhattan. Express bus stops and the Fulton Metro are within steps. Due to its location convenience, size versatility, and workspace quality, 15 Maiden Lane is suited to meet all business needs.
- 24 Hour Access
- Banking
- Bus Line
- Metro/Subway
- Property Manager on Site
- Energy Performance Rating - A
- PATH
- Fiber Optic Internet
PROPERTY FACTS
NEARBY AMENITIES
RESTAURANTS |
|||
|---|---|---|---|
| Sophie's Restaurant | American | $$ | 2 min walk |
| Sushi A La Kawa | Sushi | $$ | 2 min walk |
| Asia Saigon | Vietnamese | $$ | 2 min walk |
| Majestic Pizza | Pizza | $ | 2 min walk |
| Pound & Pence | Pub Food | $$ | 2 min walk |
| d'Elici | Sandwiches | $$ | 2 min walk |
RETAIL |
||
|---|---|---|
| PNC | Bank | 2 min walk |
| Bank Of America | Bank | 3 min walk |
| [solidcore] | Fitness | 4 min walk |
HOTELS |
|
|---|---|
| Residence Inn |
242 rooms
2 min walk
|
| Holiday Inn |
113 rooms
2 min walk
|
| Thompson Hotels |
130 rooms
4 min walk
|
| Thompson Hotels |
287 rooms
4 min walk
|
| Millennium |
569 rooms
4 min walk
|
ABOUT INSURANCE DISTRICT
The transformation of the Insurance District is fueled by the burgeoning residential scene in Lower Manhattan, superior connectivity via the Fulton Street transit corridor, and the redevelopment of Pier 17.
Lower Manhattan's residential boom should be beneficial for office tenants. A notable amount of residents here walk to work, meaning employers might view a Downtown location as integral to attracting employees from this talented labor pool. The residential surge in Lower Manhattan has also supported the addition of new retail and hospitality, further bolstering the area's growing appeal as a true live-work-play hub.
The neighborhood also provides access to local leasing incentives offered to companies who relocate their offices from other parts of the city.
LEASING AGENT
LEASING AGENT
Edny Medor, Property & Leasing Director
Presented by
Heller Properties
Turn Key Office Space | 15 Maiden Ln
Hmm, there seems to have been an error sending your message. Please try again.
Thanks! Your message was sent.













