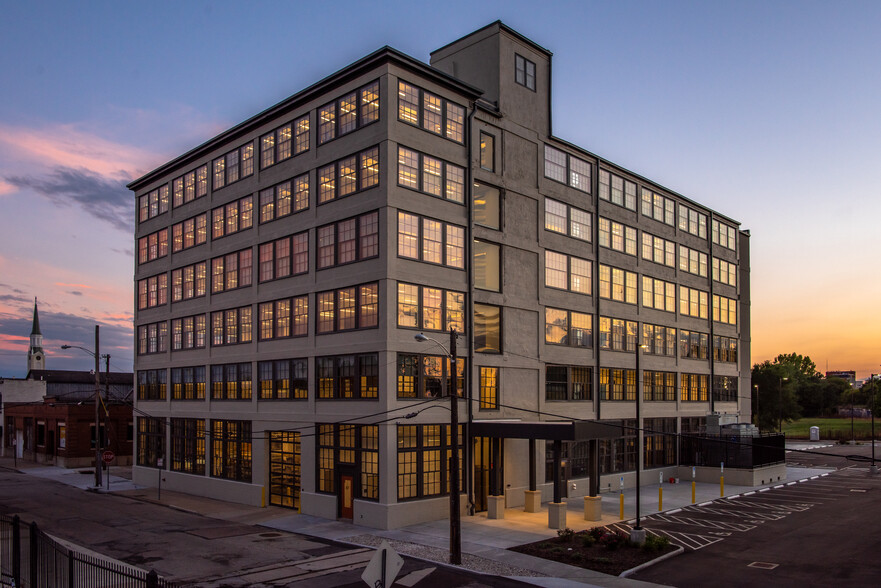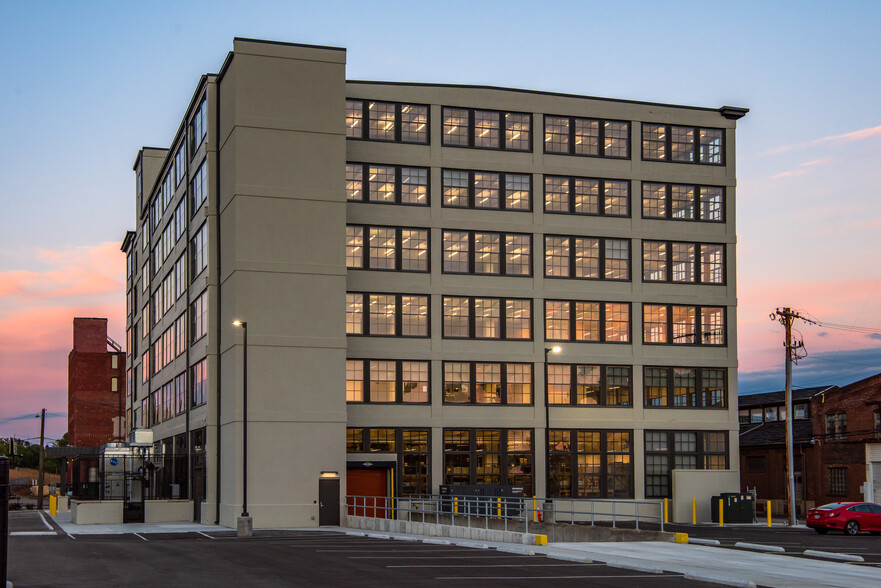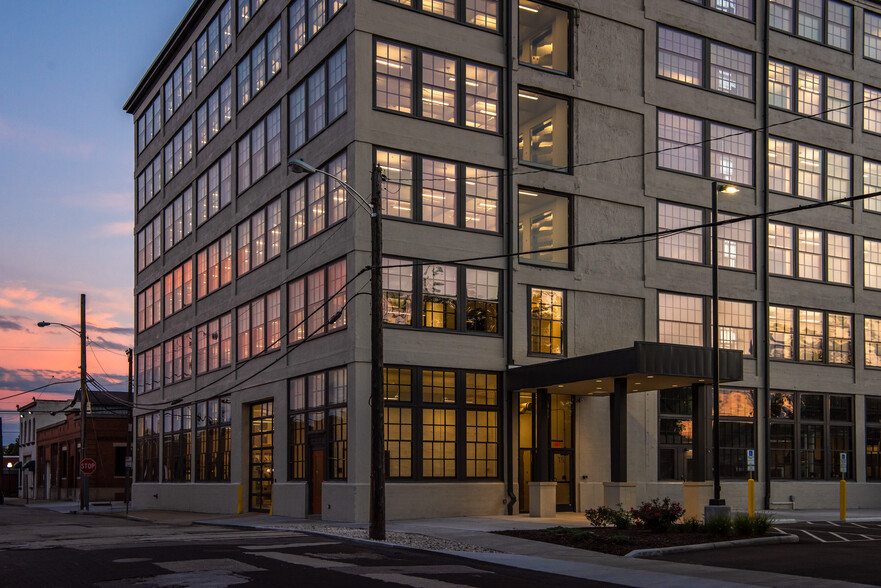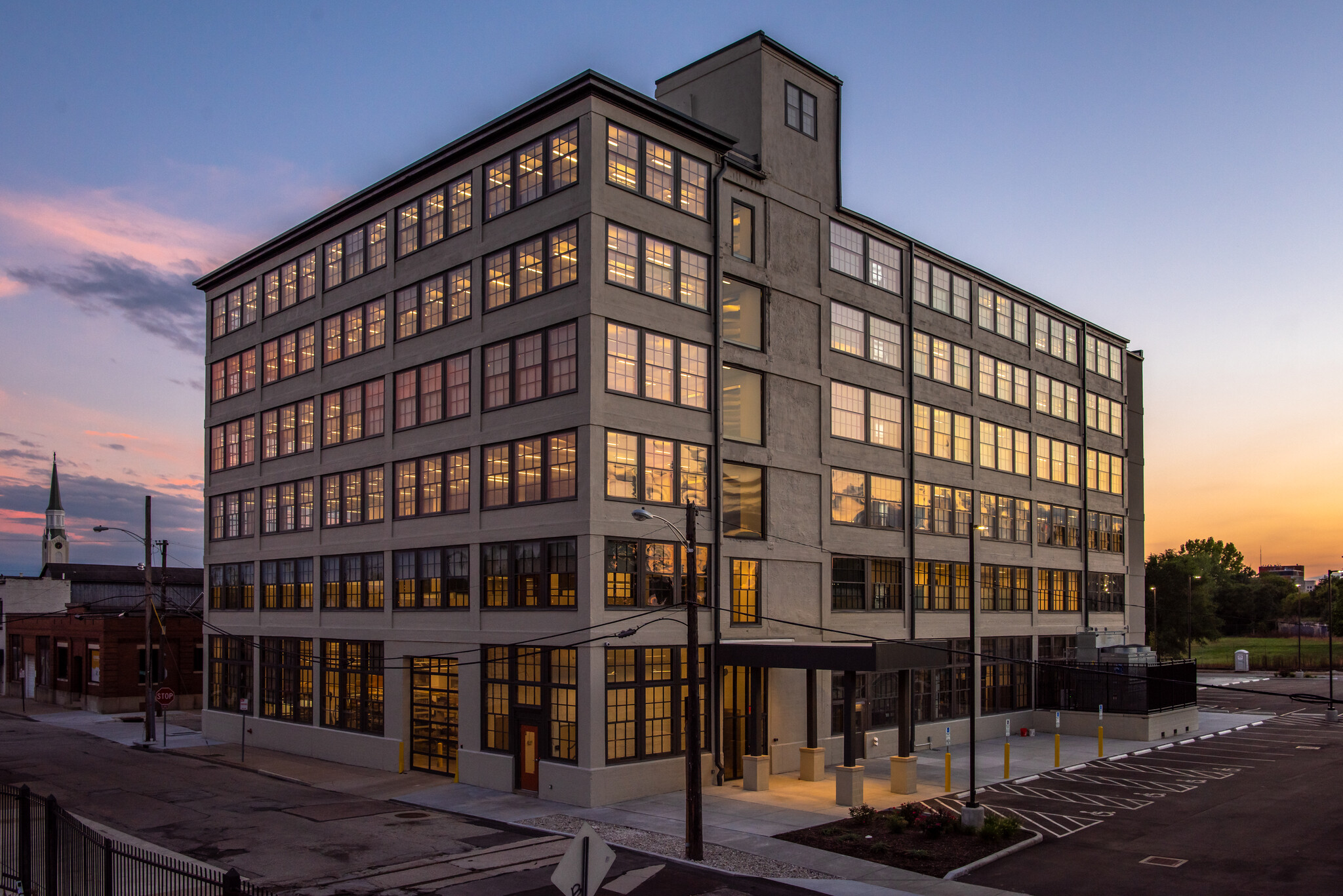
This feature is unavailable at the moment.
We apologize, but the feature you are trying to access is currently unavailable. We are aware of this issue and our team is working hard to resolve the matter.
Please check back in a few minutes. We apologize for the inconvenience.
- LoopNet Team
thank you

Your email has been sent!
Dayton Motor Car Building 15 McDonough St
100 - 27,710 SF of 4-Star Office Space Available in Dayton, OH 45402



Highlights
- Complete renovation/rehab of of this historic Dayton property dating back to 1875
- “Genuine Work”, the Motor Car’s brand new co-working space offering fully-furnished space and numerous amenities is available today!
- Part of the Oregon East Innovation District which is redeveloping this part of Downtown Dayton with office/commercial/restaurants and multi-family.
- Exposed ceilings, expansive windows, and open work space create a modern, non-traditional office environment.
- Featuring raised floors throughout allowing for cabling, HVAC & electrical to remain hidden offering unsurpassed flexibility for future space needs.
- Retail opportunities also available!
all available spaces(3)
Display Rental Rate as
- Space
- Size
- Term
- Rental Rate
- Space Use
- Condition
- Available
Flexible floor plans offering an inviting, open work environment in a “cool/hip” industrial-like office environment. Complete renovation/rehab of this historic Dayton property is now complete and available for lease.
- Listed rate may not include certain utilities, building services and property expenses
- Space In Need of Renovation
- Central Air Conditioning
- Raised Floor
- Exposed Ceiling
- Complete renovation
- Open Floor Plan Layout
- Can be combined with additional space(s) for up to 25,210 SF of adjacent space
- Private Restrooms
- High Ceilings
- Natural Light
- Fully-furnished space and numerous amenities
Flexible floor plans offering an inviting, open work environment in a “cool/hip” industrial-like office environment. Complete renovation/rehab of this historic Dayton property is now complete and available for lease.
- Listed rate may not include certain utilities, building services and property expenses
- Space In Need of Renovation
- Central Air Conditioning
- Raised Floor
- Exposed Ceiling
- Complete renovation
- Open Floor Plan Layout
- Can be combined with additional space(s) for up to 25,210 SF of adjacent space
- Private Restrooms
- High Ceilings
- Natural Light
- Fully-furnished space and numerous amenities
Genuine Work, the Motor Car's coworking space available March 2021 offering fully-furnished space and numerous amenities such as conference rooms, break area, coffee services, reception services, etc. Private offices available to accommodate 1 person or up to 8+ people.
- Fully Built-Out as Standard Office
- High End Trophy Space
- Flexible floor plans
- Mostly Open Floor Plan Layout
- Central Air Conditioning
- Open work environment
| Space | Size | Term | Rental Rate | Space Use | Condition | Available |
| 3rd Floor, Ste 300 | 3,000-12,605 SF | 5-15 Years | $21.95 /SF/YR $1.83 /SF/MO $276,680 /YR $23,057 /MO | Office | Shell Space | Now |
| 4th Floor, Ste 400 | 3,000-12,605 SF | 5-15 Years | $21.95 /SF/YR $1.83 /SF/MO $276,680 /YR $23,057 /MO | Office | Shell Space | 30 Days |
| 5th Floor | 100-2,500 SF | Negotiable | Upon Request Upon Request Upon Request Upon Request | Office | Full Build-Out | Now |
3rd Floor, Ste 300
| Size |
| 3,000-12,605 SF |
| Term |
| 5-15 Years |
| Rental Rate |
| $21.95 /SF/YR $1.83 /SF/MO $276,680 /YR $23,057 /MO |
| Space Use |
| Office |
| Condition |
| Shell Space |
| Available |
| Now |
4th Floor, Ste 400
| Size |
| 3,000-12,605 SF |
| Term |
| 5-15 Years |
| Rental Rate |
| $21.95 /SF/YR $1.83 /SF/MO $276,680 /YR $23,057 /MO |
| Space Use |
| Office |
| Condition |
| Shell Space |
| Available |
| 30 Days |
5th Floor
| Size |
| 100-2,500 SF |
| Term |
| Negotiable |
| Rental Rate |
| Upon Request Upon Request Upon Request Upon Request |
| Space Use |
| Office |
| Condition |
| Full Build-Out |
| Available |
| Now |
3rd Floor, Ste 300
| Size | 3,000-12,605 SF |
| Term | 5-15 Years |
| Rental Rate | $21.95 /SF/YR |
| Space Use | Office |
| Condition | Shell Space |
| Available | Now |
Flexible floor plans offering an inviting, open work environment in a “cool/hip” industrial-like office environment. Complete renovation/rehab of this historic Dayton property is now complete and available for lease.
- Listed rate may not include certain utilities, building services and property expenses
- Open Floor Plan Layout
- Space In Need of Renovation
- Can be combined with additional space(s) for up to 25,210 SF of adjacent space
- Central Air Conditioning
- Private Restrooms
- Raised Floor
- High Ceilings
- Exposed Ceiling
- Natural Light
- Complete renovation
- Fully-furnished space and numerous amenities
4th Floor, Ste 400
| Size | 3,000-12,605 SF |
| Term | 5-15 Years |
| Rental Rate | $21.95 /SF/YR |
| Space Use | Office |
| Condition | Shell Space |
| Available | 30 Days |
Flexible floor plans offering an inviting, open work environment in a “cool/hip” industrial-like office environment. Complete renovation/rehab of this historic Dayton property is now complete and available for lease.
- Listed rate may not include certain utilities, building services and property expenses
- Open Floor Plan Layout
- Space In Need of Renovation
- Can be combined with additional space(s) for up to 25,210 SF of adjacent space
- Central Air Conditioning
- Private Restrooms
- Raised Floor
- High Ceilings
- Exposed Ceiling
- Natural Light
- Complete renovation
- Fully-furnished space and numerous amenities
5th Floor
| Size | 100-2,500 SF |
| Term | Negotiable |
| Rental Rate | Upon Request |
| Space Use | Office |
| Condition | Full Build-Out |
| Available | Now |
Genuine Work, the Motor Car's coworking space available March 2021 offering fully-furnished space and numerous amenities such as conference rooms, break area, coffee services, reception services, etc. Private offices available to accommodate 1 person or up to 8+ people.
- Fully Built-Out as Standard Office
- Mostly Open Floor Plan Layout
- High End Trophy Space
- Central Air Conditioning
- Flexible floor plans
- Open work environment
Property Overview
Built around 1875, the iconic Dayton Motor Car Building originally housed a farm implement center and later produced automobiles, including the Stoddard-Dayton Motor Car, the kind that famously won the first the Indianapolis 500. The building is part of the Dayton Motor Car Company Historic District, which was named to the National Register of Historic Places in 1984. The building’s concrete structure, open floor plates and expansive windows make it an ideal setting for office tenants looking for a contemporary space with lots of natural light. Floors 1 & 2 have been leased by Gosiger, Inc. , with the remaining four floors, each about 12,500 square feet, available for lease. These remaining floors can be divided to approximately 3,000 sf and each will be fully painted, wired, plumbed and carpeted, but otherwise left unfinished to allow future tenants to customize the space. “Genuine Work”, the Motor Car’s co-working space, available for lease now, offers fully-furnished space and numerous amenities. Please call for more details.
- 24 Hour Access
- Controlled Access
- Raised Floor
- Kitchen
- High Ceilings
- Natural Light
- Air Conditioning
PROPERTY FACTS
Presented by

Dayton Motor Car Building | 15 McDonough St
Hmm, there seems to have been an error sending your message. Please try again.
Thanks! Your message was sent.






