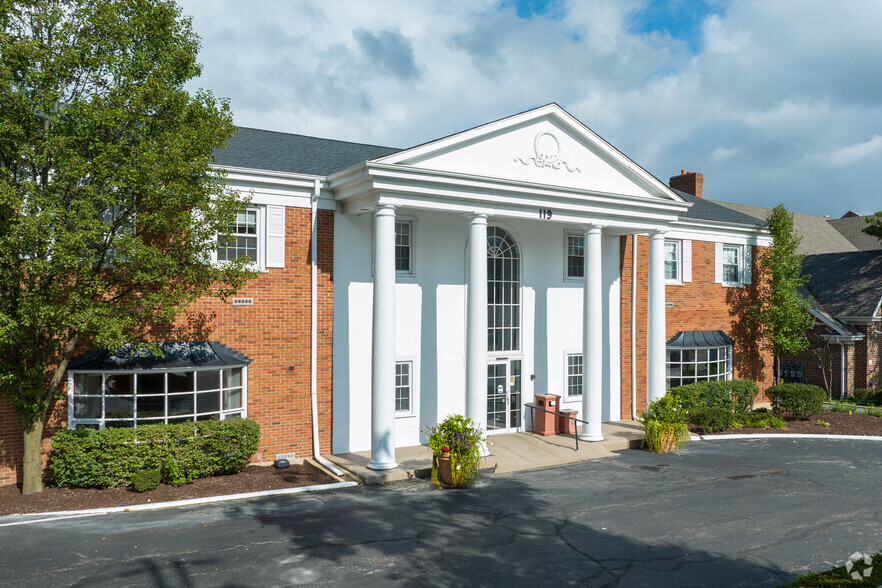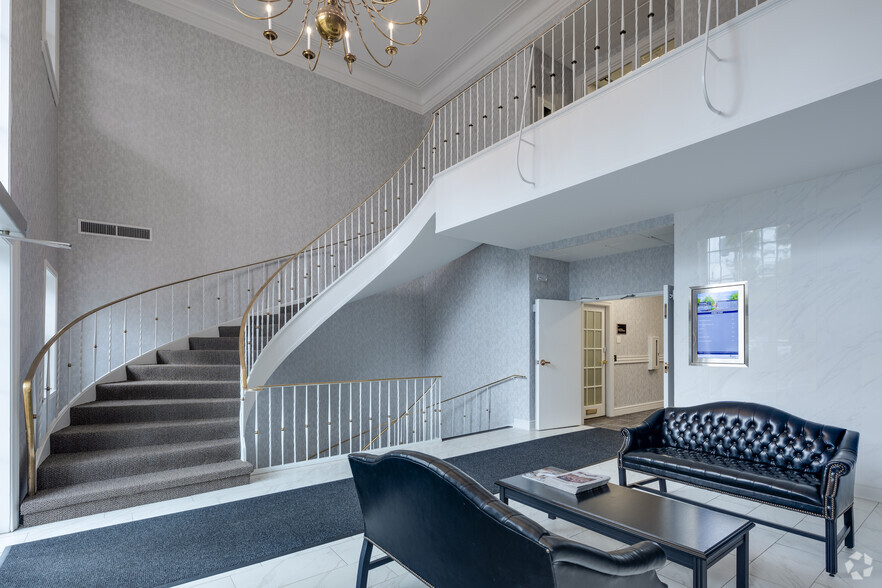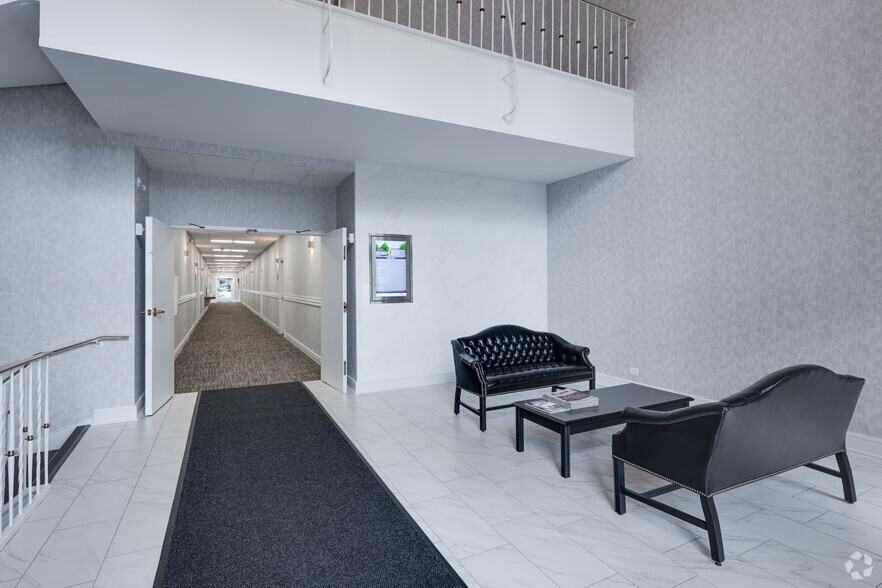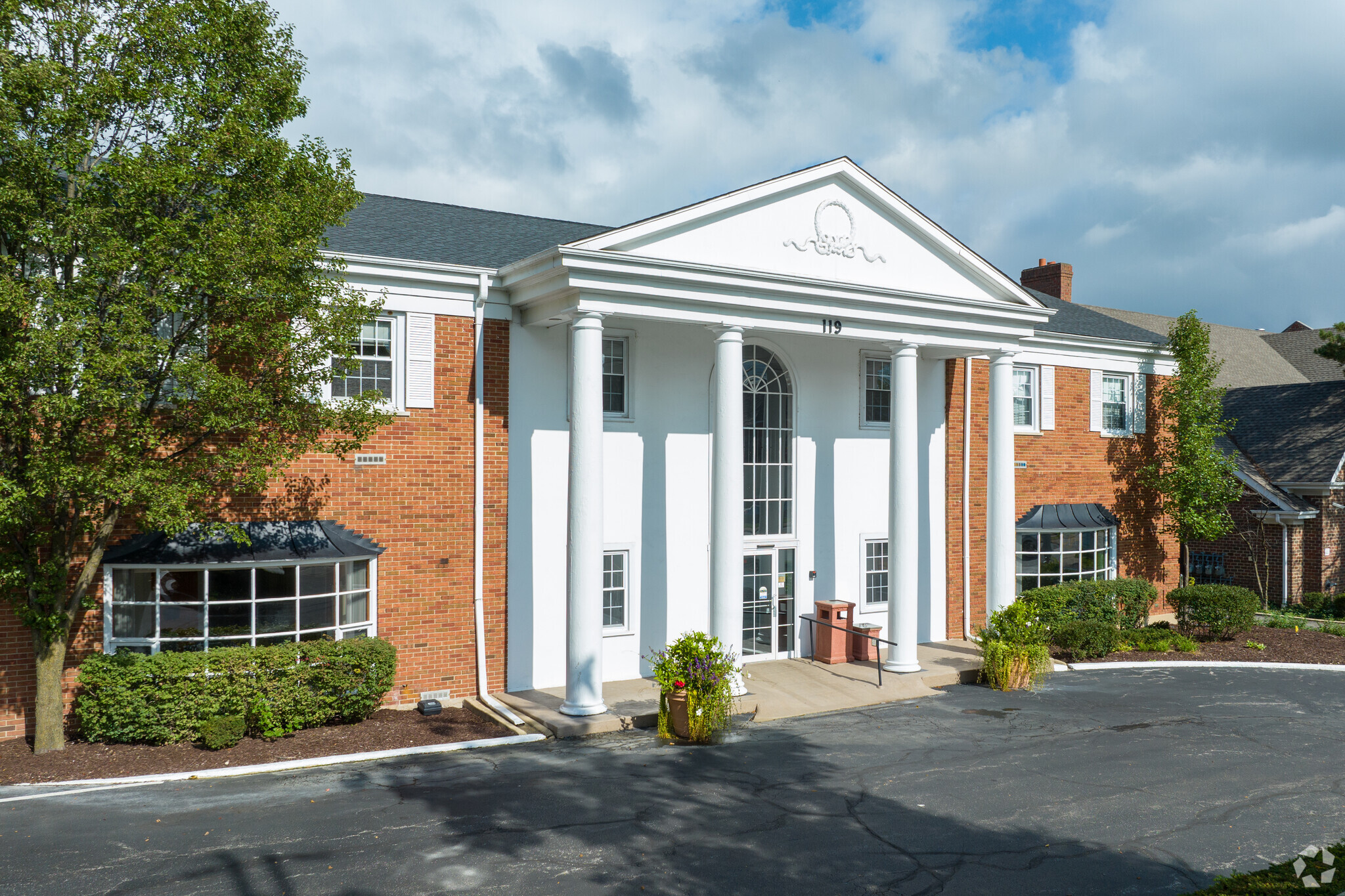Your email has been sent.
PARK HIGHLIGHTS
- On-site amenities include a maintenance staff, daily janitorial services, a courier, a conference training center, and a fitness center.
- Hinsdale Management Business Triangle has no CAM, no extra fees or costs, and layouts tailored to tenants' specifications.
- Within walking distance of Salt Creek and Fullersburg Forest Preserve, with hiking and biking trails, picnic groves, and a creek.
- Tree-lined office property in one of Chicago's most affluent suburbs surrounded by retail and dining options, only 5 miles from Oakbrook Center.
- Tenants can expect easy ingress and egress, abundant parking, and public transportation access for seamless commutes.
PARK FACTS
| Total Space Available | 20,652 SF | Park Type | Office Park |
| Total Space Available | 20,652 SF |
| Park Type | Office Park |
ALL AVAILABLE SPACES(19)
Display Rental Rate as
- SPACE
- SIZE
- TERM
- RENTAL RATE
- SPACE USE
- CONDITION
- AVAILABLE
- Listed rate may not include certain utilities, building services and property expenses
- Fits 6 - 19 People
- Listed rate may not include certain utilities, building services and property expenses
- Fits 3 - 8 People
- Listed rate may not include certain utilities, building services and property expenses
- Fits 3 - 8 People
| Space | Size | Term | Rental Rate | Space Use | Condition | Available |
| Lower Level, Ste 10 | 2,253 SF | 1-5 Years | $12.50 /SF/YR $1.04 /SF/MO $28,163 /YR $2,347 /MO | Office | - | Now |
| 2nd Floor, Ste 202 | 997 SF | 1-5 Years | $16.50 /SF/YR $1.38 /SF/MO $16,451 /YR $1,371 /MO | Office | - | Now |
| 2nd Floor, Ste 206 | 997 SF | 1-5 Years | $16.50 /SF/YR $1.38 /SF/MO $16,451 /YR $1,371 /MO | Office | - | Now |
119 E Ogden Ave - Lower Level - Ste 10
119 E Ogden Ave - 2nd Floor - Ste 202
119 E Ogden Ave - 2nd Floor - Ste 206
- SPACE
- SIZE
- TERM
- RENTAL RATE
- SPACE USE
- CONDITION
- AVAILABLE
- Listed rate may not include certain utilities, building services and property expenses
- Fits 16 - 49 People
- Listed rate may not include certain utilities, building services and property expenses
- Mostly Open Floor Plan Layout
- Conference Rooms
- Partially Built-Out as Standard Office
- Fits 4 - 11 People
| Space | Size | Term | Rental Rate | Space Use | Condition | Available |
| Lower Level, Ste 16 | 6,013 SF | 1-5 Years | $12.50 /SF/YR $1.04 /SF/MO $75,163 /YR $6,264 /MO | Office | - | Now |
| 3rd Floor, Ste 308 | 1,324 SF | 1-5 Years | $17.50 /SF/YR $1.46 /SF/MO $23,170 /YR $1,931 /MO | Office | Partial Build-Out | Now |
15 Spinning Wheel Rd - Lower Level - Ste 16
15 Spinning Wheel Rd - 3rd Floor - Ste 308
- SPACE
- SIZE
- TERM
- RENTAL RATE
- SPACE USE
- CONDITION
- AVAILABLE
- Listed rate may not include certain utilities, building services and property expenses
- Fits 2 - 4 People
- Listed rate may not include certain utilities, building services and property expenses
- Office intensive layout
- Fully Built-Out as Professional Services Office
- Fits 3 - 10 People
- Listed rate may not include certain utilities, building services and property expenses
- Fits 3 - 10 People
- Listed rate may not include certain utilities, building services and property expenses
- Fits 2 - 6 People
- Listed rate may not include certain utilities, building services and property expenses
- Fits 2 - 5 People
- Listed rate may not include certain utilities, building services and property expenses
- Mostly Open Floor Plan Layout
- Conference Rooms
- Fully Built-Out as Standard Office
- Fits 3 - 9 People
| Space | Size | Term | Rental Rate | Space Use | Condition | Available |
| Lower Level, Ste 19 | 482 SF | 1-5 Years | $12.50 /SF/YR $1.04 /SF/MO $6,025 /YR $502.08 /MO | Office | - | Now |
| Lower Level, Ste 22 | 1,138 SF | 1-5 Years | $12.50 /SF/YR $1.04 /SF/MO $14,225 /YR $1,185 /MO | Office | Full Build-Out | Now |
| Lower Level, Ste 30 | 1,138 SF | 1-5 Years | $12.50 /SF/YR $1.04 /SF/MO $14,225 /YR $1,185 /MO | Office | - | Now |
| 1st Floor, Ste 104 | 635 SF | 1-5 Years | $17.50 /SF/YR $1.46 /SF/MO $11,113 /YR $926.04 /MO | Office | - | February 01, 2026 |
| 1st Floor, Ste 124 | 535 SF | 1-5 Years | $17.50 /SF/YR $1.46 /SF/MO $9,363 /YR $780.21 /MO | Office | - | April 01, 2026 |
| 1st Floor, Ste 125 | 1,120 SF | 1-5 Years | $17.50 /SF/YR $1.46 /SF/MO $19,600 /YR $1,633 /MO | Office | Full Build-Out | Now |
120 E Ogden Ave - Lower Level - Ste 19
120 E Ogden Ave - Lower Level - Ste 22
120 E Ogden Ave - Lower Level - Ste 30
120 E Ogden Ave - 1st Floor - Ste 104
120 E Ogden Ave - 1st Floor - Ste 124
120 E Ogden Ave - 1st Floor - Ste 125
- SPACE
- SIZE
- TERM
- RENTAL RATE
- SPACE USE
- CONDITION
- AVAILABLE
- Listed rate may not include certain utilities, building services and property expenses
- Fits 6 - 18 People
- Listed rate may not include certain utilities, building services and property expenses
- Fits 2 - 5 People
- Listed rate may not include certain utilities, building services and property expenses
- Fits 1 - 2 People
- Listed rate may not include certain utilities, building services and property expenses
- Fits 1 - 2 People
- Listed rate may not include certain utilities, building services and property expenses
- Fits 1 - 2 People
- Listed rate may not include certain utilities, building services and property expenses
- Fits 1 - 2 People
- Listed rate may not include certain utilities, building services and property expenses
- Fits 1 - 2 People
- Listed rate may not include certain utilities, building services and property expenses
- Fits 1 - 2 People
| Space | Size | Term | Rental Rate | Space Use | Condition | Available |
| Lower Level, Ste 50 | 2,175 SF | 1-5 Years | $12.50 /SF/YR $1.04 /SF/MO $27,188 /YR $2,266 /MO | Office | - | Now |
| 2nd Floor, Ste 210 | 624 SF | 1-5 Years | $18.50 /SF/YR $1.54 /SF/MO $11,544 /YR $962.00 /MO | Office | - | Now |
| 2nd Floor, Ste 220A | 168 SF | 1-5 Years | $18.50 /SF/YR $1.54 /SF/MO $3,108 /YR $259.00 /MO | Office | - | Now |
| 2nd Floor, Ste 220B | 172 SF | 1-5 Years | $18.50 /SF/YR $1.54 /SF/MO $3,182 /YR $265.17 /MO | Office | - | Now |
| 2nd Floor, Ste 220C | 221 SF | 1-5 Years | $18.50 /SF/YR $1.54 /SF/MO $4,089 /YR $340.71 /MO | Office | - | Now |
| 2nd Floor, Ste 220D | 224 SF | 1-5 Years | $18.50 /SF/YR $1.54 /SF/MO $4,144 /YR $345.33 /MO | Office | - | Now |
| 2nd Floor, Ste 220E | 226 SF | 1-5 Years | $18.50 /SF/YR $1.54 /SF/MO $4,181 /YR $348.42 /MO | Office | - | Now |
| 2nd Floor, Ste 220H | 210 SF | 1-5 Years | $18.50 /SF/YR $1.54 /SF/MO $3,885 /YR $323.75 /MO | Office | - | Now |
930 N York Rd - Lower Level - Ste 50
930 N York Rd - 2nd Floor - Ste 210
930 N York Rd - 2nd Floor - Ste 220A
930 N York Rd - 2nd Floor - Ste 220B
930 N York Rd - 2nd Floor - Ste 220C
930 N York Rd - 2nd Floor - Ste 220D
930 N York Rd - 2nd Floor - Ste 220E
930 N York Rd - 2nd Floor - Ste 220H
119 E Ogden Ave - Lower Level - Ste 10
| Size | 2,253 SF |
| Term | 1-5 Years |
| Rental Rate | $12.50 /SF/YR |
| Space Use | Office |
| Condition | - |
| Available | Now |
- Listed rate may not include certain utilities, building services and property expenses
- Fits 6 - 19 People
119 E Ogden Ave - 2nd Floor - Ste 202
| Size | 997 SF |
| Term | 1-5 Years |
| Rental Rate | $16.50 /SF/YR |
| Space Use | Office |
| Condition | - |
| Available | Now |
- Listed rate may not include certain utilities, building services and property expenses
- Fits 3 - 8 People
119 E Ogden Ave - 2nd Floor - Ste 206
| Size | 997 SF |
| Term | 1-5 Years |
| Rental Rate | $16.50 /SF/YR |
| Space Use | Office |
| Condition | - |
| Available | Now |
- Listed rate may not include certain utilities, building services and property expenses
- Fits 3 - 8 People
15 Spinning Wheel Rd - Lower Level - Ste 16
| Size | 6,013 SF |
| Term | 1-5 Years |
| Rental Rate | $12.50 /SF/YR |
| Space Use | Office |
| Condition | - |
| Available | Now |
- Listed rate may not include certain utilities, building services and property expenses
- Fits 16 - 49 People
15 Spinning Wheel Rd - 3rd Floor - Ste 308
| Size | 1,324 SF |
| Term | 1-5 Years |
| Rental Rate | $17.50 /SF/YR |
| Space Use | Office |
| Condition | Partial Build-Out |
| Available | Now |
- Listed rate may not include certain utilities, building services and property expenses
- Partially Built-Out as Standard Office
- Mostly Open Floor Plan Layout
- Fits 4 - 11 People
- Conference Rooms
120 E Ogden Ave - Lower Level - Ste 19
| Size | 482 SF |
| Term | 1-5 Years |
| Rental Rate | $12.50 /SF/YR |
| Space Use | Office |
| Condition | - |
| Available | Now |
- Listed rate may not include certain utilities, building services and property expenses
- Fits 2 - 4 People
120 E Ogden Ave - Lower Level - Ste 22
| Size | 1,138 SF |
| Term | 1-5 Years |
| Rental Rate | $12.50 /SF/YR |
| Space Use | Office |
| Condition | Full Build-Out |
| Available | Now |
- Listed rate may not include certain utilities, building services and property expenses
- Fully Built-Out as Professional Services Office
- Office intensive layout
- Fits 3 - 10 People
120 E Ogden Ave - Lower Level - Ste 30
| Size | 1,138 SF |
| Term | 1-5 Years |
| Rental Rate | $12.50 /SF/YR |
| Space Use | Office |
| Condition | - |
| Available | Now |
- Listed rate may not include certain utilities, building services and property expenses
- Fits 3 - 10 People
120 E Ogden Ave - 1st Floor - Ste 104
| Size | 635 SF |
| Term | 1-5 Years |
| Rental Rate | $17.50 /SF/YR |
| Space Use | Office |
| Condition | - |
| Available | February 01, 2026 |
- Listed rate may not include certain utilities, building services and property expenses
- Fits 2 - 6 People
120 E Ogden Ave - 1st Floor - Ste 124
| Size | 535 SF |
| Term | 1-5 Years |
| Rental Rate | $17.50 /SF/YR |
| Space Use | Office |
| Condition | - |
| Available | April 01, 2026 |
- Listed rate may not include certain utilities, building services and property expenses
- Fits 2 - 5 People
120 E Ogden Ave - 1st Floor - Ste 125
| Size | 1,120 SF |
| Term | 1-5 Years |
| Rental Rate | $17.50 /SF/YR |
| Space Use | Office |
| Condition | Full Build-Out |
| Available | Now |
- Listed rate may not include certain utilities, building services and property expenses
- Fully Built-Out as Standard Office
- Mostly Open Floor Plan Layout
- Fits 3 - 9 People
- Conference Rooms
930 N York Rd - Lower Level - Ste 50
| Size | 2,175 SF |
| Term | 1-5 Years |
| Rental Rate | $12.50 /SF/YR |
| Space Use | Office |
| Condition | - |
| Available | Now |
- Listed rate may not include certain utilities, building services and property expenses
- Fits 6 - 18 People
930 N York Rd - 2nd Floor - Ste 210
| Size | 624 SF |
| Term | 1-5 Years |
| Rental Rate | $18.50 /SF/YR |
| Space Use | Office |
| Condition | - |
| Available | Now |
- Listed rate may not include certain utilities, building services and property expenses
- Fits 2 - 5 People
930 N York Rd - 2nd Floor - Ste 220A
| Size | 168 SF |
| Term | 1-5 Years |
| Rental Rate | $18.50 /SF/YR |
| Space Use | Office |
| Condition | - |
| Available | Now |
- Listed rate may not include certain utilities, building services and property expenses
- Fits 1 - 2 People
930 N York Rd - 2nd Floor - Ste 220B
| Size | 172 SF |
| Term | 1-5 Years |
| Rental Rate | $18.50 /SF/YR |
| Space Use | Office |
| Condition | - |
| Available | Now |
- Listed rate may not include certain utilities, building services and property expenses
- Fits 1 - 2 People
930 N York Rd - 2nd Floor - Ste 220C
| Size | 221 SF |
| Term | 1-5 Years |
| Rental Rate | $18.50 /SF/YR |
| Space Use | Office |
| Condition | - |
| Available | Now |
- Listed rate may not include certain utilities, building services and property expenses
- Fits 1 - 2 People
930 N York Rd - 2nd Floor - Ste 220D
| Size | 224 SF |
| Term | 1-5 Years |
| Rental Rate | $18.50 /SF/YR |
| Space Use | Office |
| Condition | - |
| Available | Now |
- Listed rate may not include certain utilities, building services and property expenses
- Fits 1 - 2 People
930 N York Rd - 2nd Floor - Ste 220E
| Size | 226 SF |
| Term | 1-5 Years |
| Rental Rate | $18.50 /SF/YR |
| Space Use | Office |
| Condition | - |
| Available | Now |
- Listed rate may not include certain utilities, building services and property expenses
- Fits 1 - 2 People
930 N York Rd - 2nd Floor - Ste 220H
| Size | 210 SF |
| Term | 1-5 Years |
| Rental Rate | $18.50 /SF/YR |
| Space Use | Office |
| Condition | - |
| Available | Now |
- Listed rate may not include certain utilities, building services and property expenses
- Fits 1 - 2 People
PARK OVERVIEW
Located in the heart of Hinsdale, Illinois, Hinsdale Management Business Triangle is a beautiful, five-building office property at 15 Spinning Wheel Road. Salt Creek and the Fullersburg Forest Preserve are within walking distance, with hiking and biking trails, picnic groves, and a creek. Excellent tenant amenities include an on-site maintenance staff, daily janitorial services, a courier, a training center, and a fitness center. Situated in one of Chicago's most desirable residential communities, this property benefits from proximity to surrounding businesses, retail, dining, and entertainment venues, including multiple healthcare facilities, Hinsdale Outpatient Clinic, York Tavern, Dunkin', Whole Foods, and Graue Mill & Museum. Oakbrook Center, a premier shopping destination and one of Chicago's largest shopping centers, is only 5 miles away. Commuting is a breeze, with abundant surface parking. Hinsdale Management Business Triangle has excellent exposure and access to Ogden Avenue and Interstate 294, under 4 miles south of the Interstate 88/290/294 interchange. Highlands, A METRA suburban rail station, is 1 mile south of the property. For business travelers, O'Hare International Airport and Chicago Midway International Airport are easily accessible.
ABOUT EASTERN EAST/WEST CORRIDOR
Conveniently located at the intersection of four major expressways, the eastern portion of the East/West Corridor is 15 miles from downtown Chicago, 12 miles from Midway Airport, and 15 miles from O’Hare Airport, facilitating optimal and efficient business travel connections.
All of this is centered by Oak Brook, home to first-class shopping up and down 22nd Street with the Oak Brook Center at its nucleus. The mall contains over 100 vendors and dining options within its confines. Around its perimeter are numerous top-notch dining and lodging options for residents, employers, and business travelers to enjoy. For live theatre fans, the Drury Lane Theatre offers Broadway shows, local productions, and concerts.
As one of the most affluent areas of Chicagoland, boasting excellent schools and a highly educated workforce, the eastern portion of the East/West Corridor offers local employers an excellent pool of talent from which to recruit.
The western suburbs of DuPage County also maintain one of the lowest overall tax rates in the entire Chicagoland area, along with generous rules regarding signage options for building owners.
Area employers who maintain significant footprints here come from a variety of industries, including retailer Ace Hardware (250,000 square feet), utility provider Commonwealth Edison (250,000 square feet), and door operating systems manufacturer Chamberlain Group (228,000 square feet).
NEARBY AMENITIES
RESTAURANTS |
|||
|---|---|---|---|
| Urban Counter | Sandwiches | $ | 13 min walk |
RETAIL |
||
|---|---|---|
| Chase Bank | Bank | 8 min walk |
| Nephrology Associates | MD/DDS | 10 min walk |
| Whole Foods Market | Supermarket | 11 min walk |
HOTELS |
|
|---|---|
| MainStay Suites |
60 rooms
12 min drive
|
LEASING TEAM
Margaret Leach, Director of Leasing
Caroline Palmer, Vice President
ABOUT THE OWNER
OTHER PROPERTIES IN THE HINSDALE MANAGEMENT PORTFOLIO
Presented by

Hinsdale Management Business Triangle | Hinsdale, IL 60521
Hmm, there seems to have been an error sending your message. Please try again.
Thanks! Your message was sent.











