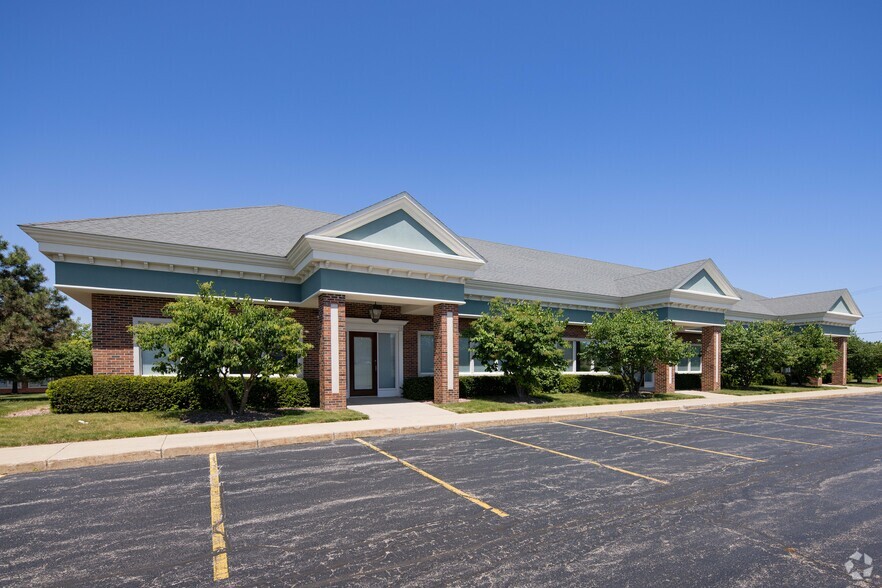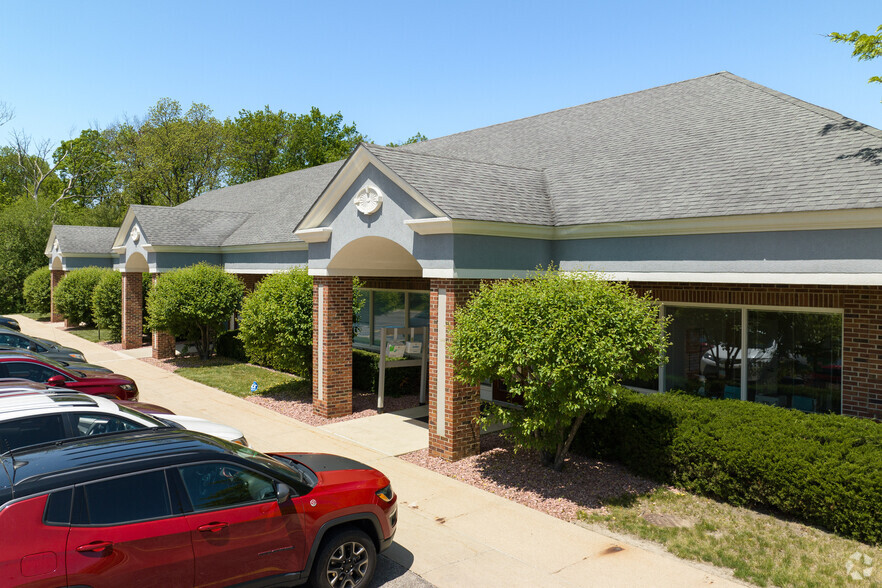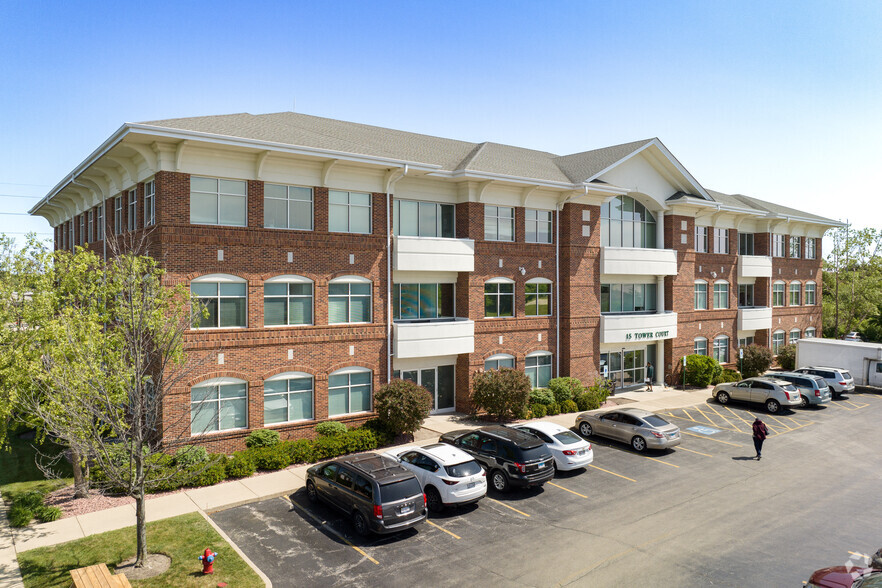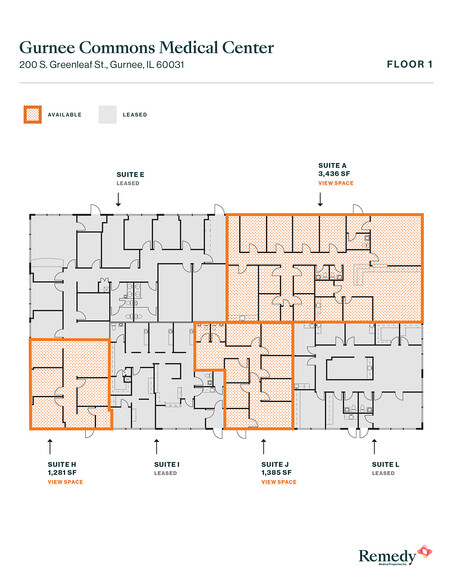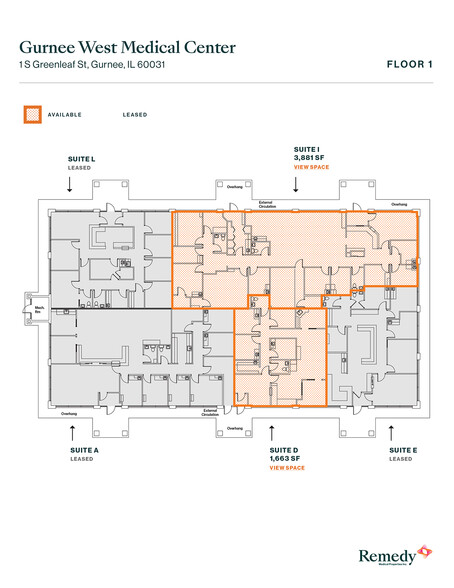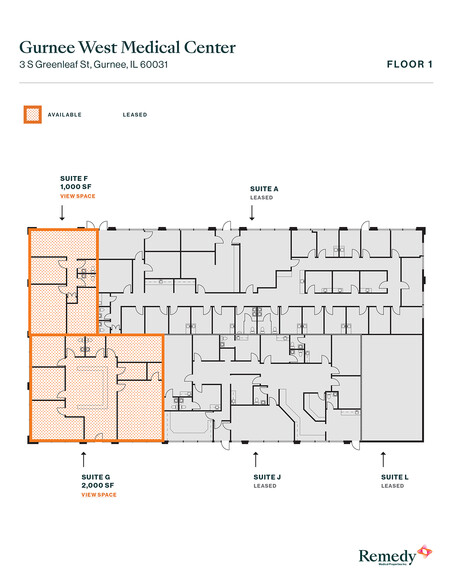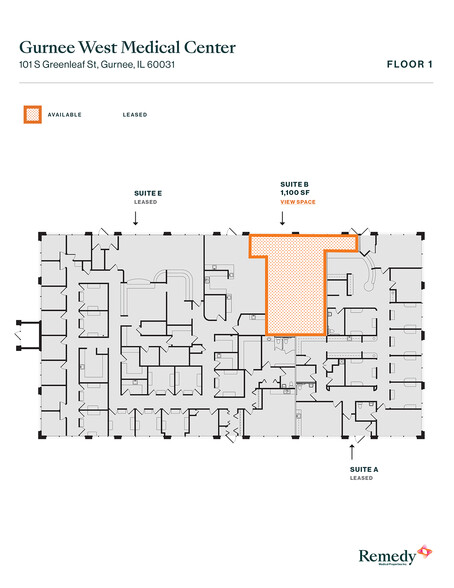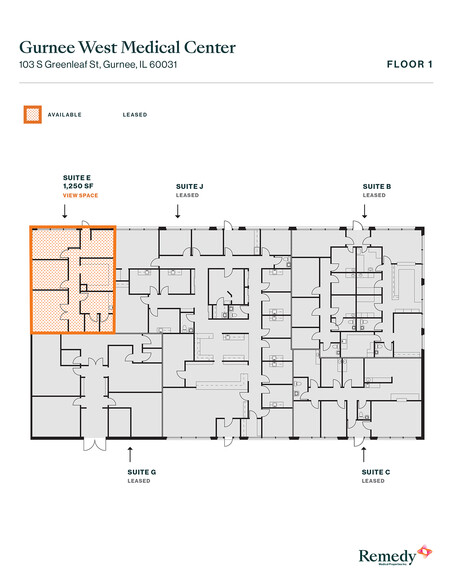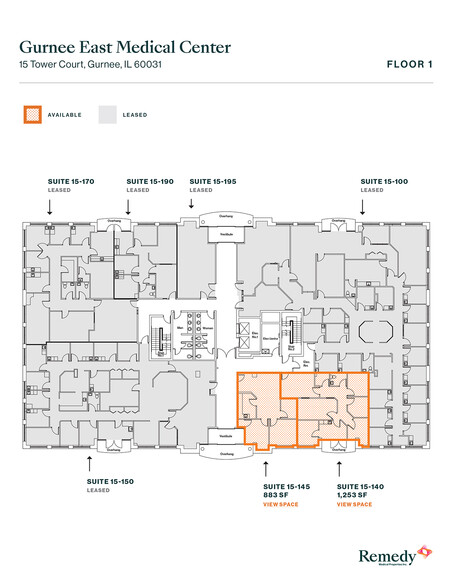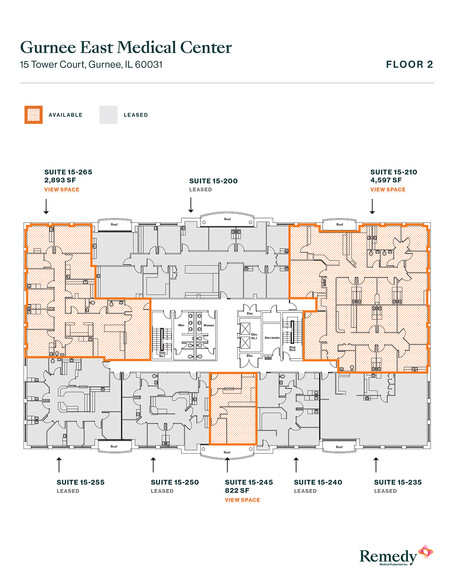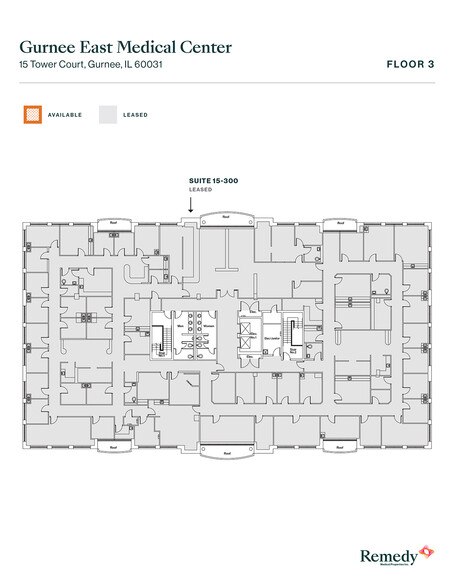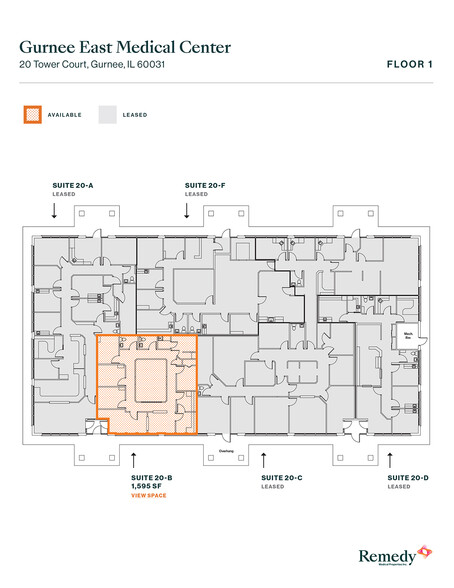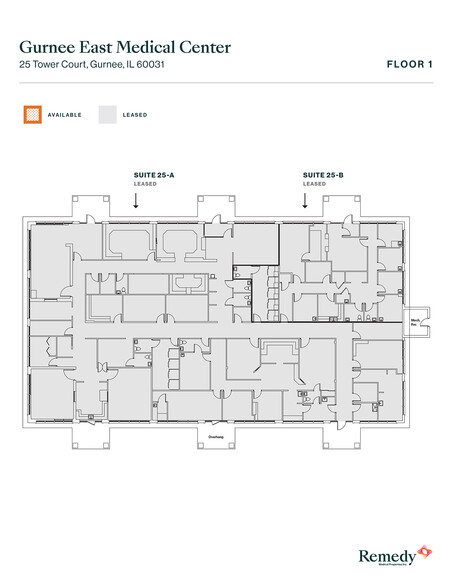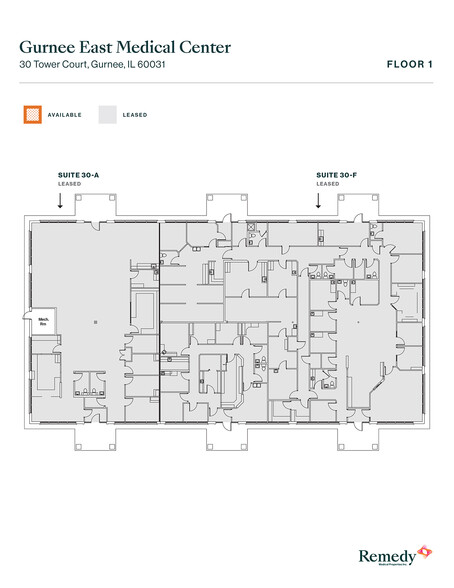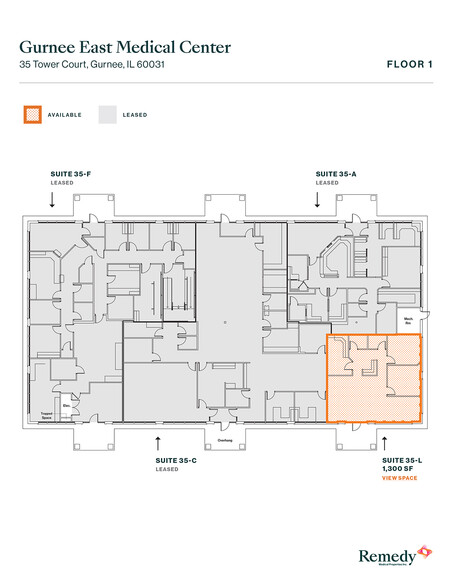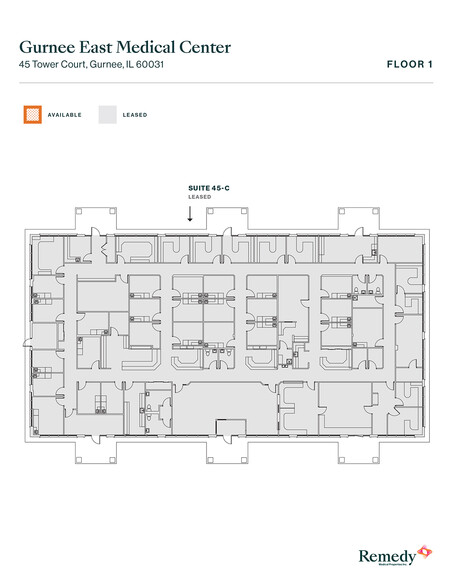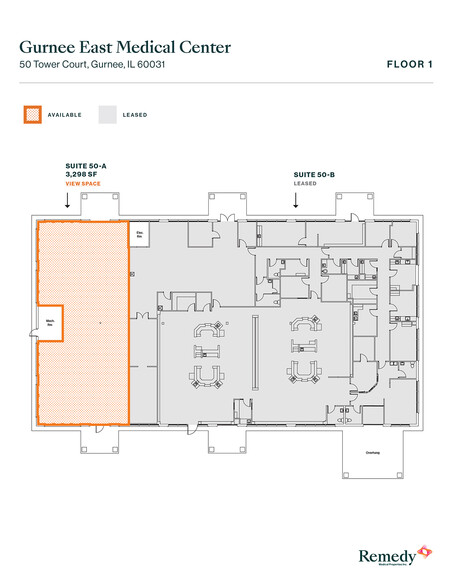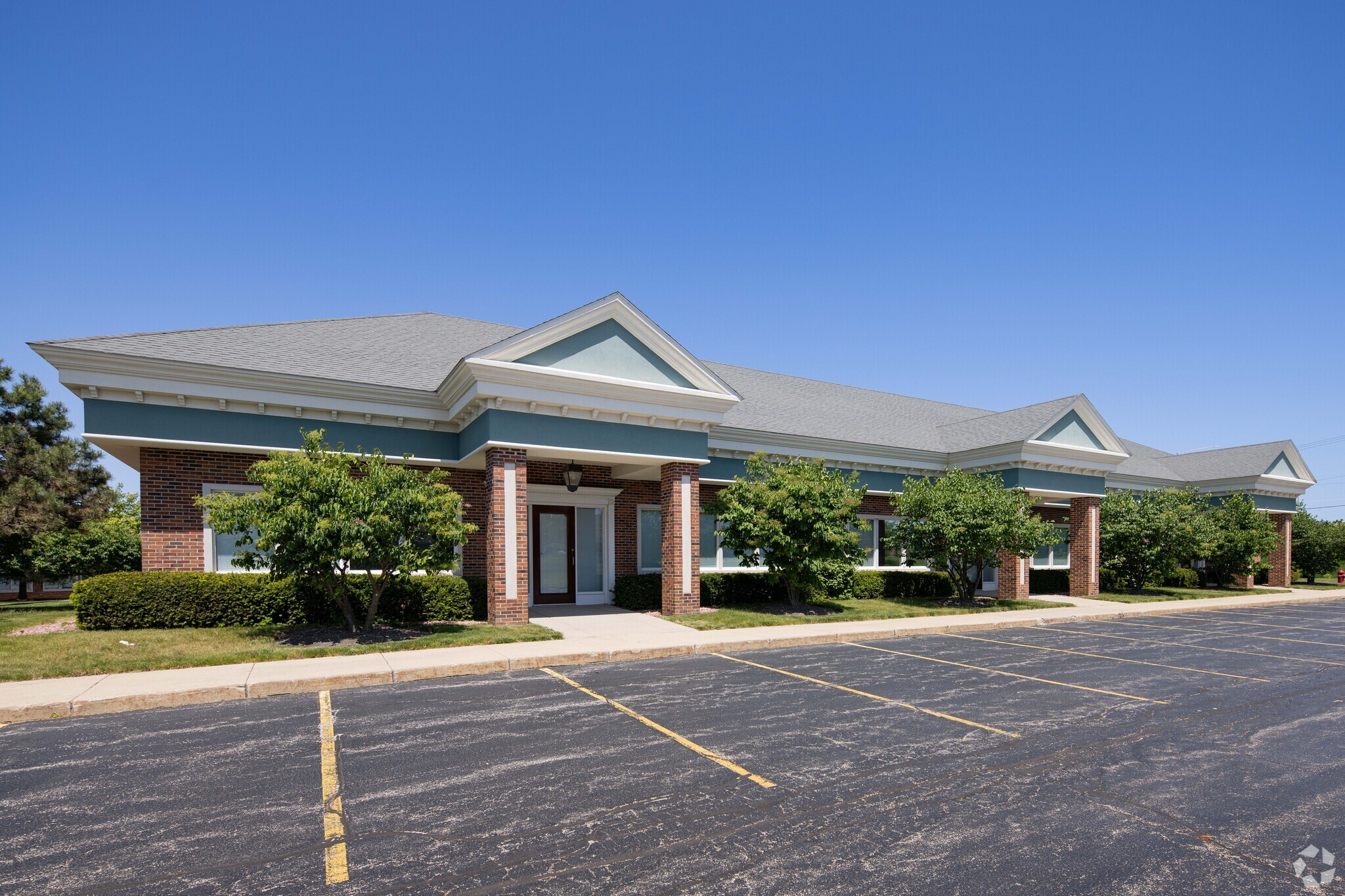PARK HIGHLIGHTS
- Gurnee Medical Center offers a variety of suites with a generous tenant improvement allowance and flexible terms.
- Building and monument signage opportunities are available with excellent exposure and easy access along Greenleaf Avenue and Washington Street.
- Diverse tenant roster includes health systems, private practices, and national groups.
- Dining and shopping options near the center include Starbucks, ALDI, Walgreens, LA Fitness, Dunkin', and Chipotle.
- Route 41 and Interstate 94 allow seamless connectivity to Vista Medical Center and Advocate Condell Medical Center in under 15 minutes.
- Situated near high-traffic intersection with easy access from Hwy 41 and Washington St.
PARK FACTS
ALL AVAILABLE SPACES(19)
Display Rental Rate as
- SPACE
- SIZE
- TERM
- RENTAL RATE
- SPACE USE
- CONDITION
- AVAILABLE
- Lease rate does not include utilities, property expenses or building services
- Office intensive layout
- Fully Built-Out as Health Care Space
- Space is in Excellent Condition
- Fully Built-Out as Health Care Space
- Space is in Excellent Condition
- Office intensive layout
- Lease rate does not include utilities, property expenses or building services
- Open Floor Plan Layout
- Fully Built-Out as Standard Medical Space
- Space is in Excellent Condition
- Open Floor Plan Layout
- Space is in Excellent Condition
- Fully Built-Out as Standard Medical Space
- Space is in Excellent Condition
- Open Floor Plan Layout
| Space | Size | Term | Rental Rate | Space Use | Condition | Available |
| 1st Floor, Ste 140 | 1,253 SF | 1-30 Years | Upon Request | Office/Medical | Full Build-Out | Now |
| 1st Floor, Ste 145 | 883 SF | 1-20 Years | Upon Request | Office/Medical | Full Build-Out | Now |
| 2nd Floor, Ste 210 | 4,597 SF | 1-30 Years | Upon Request | Office/Medical | Full Build-Out | Now |
| 2nd Floor, Ste 245 | 710 SF | 1-30 Years | Upon Request | Office/Medical | Shell Space | Now |
| 2nd Floor, Ste 265 | 2,893 SF | 1-30 Years | Upon Request | Office/Medical | Full Build-Out | Now |
15 Tower Ct - 1st Floor - Ste 140
15 Tower Ct - 1st Floor - Ste 145
15 Tower Ct - 2nd Floor - Ste 210
15 Tower Ct - 2nd Floor - Ste 245
15 Tower Ct - 2nd Floor - Ste 265
- SPACE
- SIZE
- TERM
- RENTAL RATE
- SPACE USE
- CONDITION
- AVAILABLE
- Fully Built-Out as Health Care Space
- Space is in Excellent Condition
- Office intensive layout
| Space | Size | Term | Rental Rate | Space Use | Condition | Available |
| 1st Floor, Ste 20-B | 1,595 SF | 1-20 Years | Upon Request | Office/Medical | Full Build-Out | Now |
20 Tower Ct - 1st Floor - Ste 20-B
- SPACE
- SIZE
- TERM
- RENTAL RATE
- SPACE USE
- CONDITION
- AVAILABLE
- Open Floor Plan Layout
- Central Air Conditioning
| Space | Size | Term | Rental Rate | Space Use | Condition | Available |
| 1st Floor, Ste 50-A | 3,298 SF | 1-20 Years | Upon Request | Office/Medical | Shell Space | Now |
50 Tower Ct - 1st Floor - Ste 50-A
- SPACE
- SIZE
- TERM
- RENTAL RATE
- SPACE USE
- CONDITION
- AVAILABLE
- Fully Built-Out as Health Care Space
- Space is in Excellent Condition
Reusable existing conditions with plans to install bathroom
- Fully Built-Out as Health Care Space
- Space is in Excellent Condition
- Office intensive layout
- Fully Built-Out as Health Care Space
- Space is in Excellent Condition
- Office intensive layout
| Space | Size | Term | Rental Rate | Space Use | Condition | Available |
| 1st Floor, Ste A | 3,436 SF | 1-20 Years | Upon Request | Office/Medical | Full Build-Out | Now |
| 1st Floor, Ste H | 1,285 SF | 1-20 Years | Upon Request | Office/Medical | Full Build-Out | Now |
| 1st Floor, Ste J | 1,200 SF | 1-20 Years | Upon Request | Office/Medical | Full Build-Out | Now |
200 S Greenleaf Ave - 1st Floor - Ste A
200 S Greenleaf Ave - 1st Floor - Ste H
200 S Greenleaf Ave - 1st Floor - Ste J
- SPACE
- SIZE
- TERM
- RENTAL RATE
- SPACE USE
- CONDITION
- AVAILABLE
- Fully Built-Out as Standard Office
- Space is in Excellent Condition
- Open Floor Plan Layout
- Can be combined with additional space(s) for up to 8,528 SF of adjacent space
- Fully Built-Out as Standard Office
- Space is in Excellent Condition
- Office intensive layout
- Can be combined with additional space(s) for up to 8,528 SF of adjacent space
- Partially Built-Out as Standard Medical Space
- Space is in Excellent Condition
- Mostly Open Floor Plan Layout
- Can be combined with additional space(s) for up to 8,528 SF of adjacent space
| Space | Size | Term | Rental Rate | Space Use | Condition | Available |
| 1st Floor, Ste A | 2,500-5,362 SF | 1-20 Years | Upon Request | Office/Medical | Full Build-Out | Now |
| 1st Floor, Ste F | 1,043 SF | 1-20 Years | Upon Request | Office/Medical | Full Build-Out | Now |
| 1st Floor, Ste G | 2,123 SF | 1-30 Years | Upon Request | Office/Medical | Partial Build-Out | Now |
3 S Greenleaf Ave - 1st Floor - Ste A
3 S Greenleaf Ave - 1st Floor - Ste F
3 S Greenleaf Ave - 1st Floor - Ste G
- SPACE
- SIZE
- TERM
- RENTAL RATE
- SPACE USE
- CONDITION
- AVAILABLE
Office/Medical space available for lease within the Gurnee West Medical Center. Flexible terms for tenants.
- Fully Built-Out as Standard Medical Space
- Central Air Conditioning
- Complimentary space planning with signed LOI.
- Office intensive layout
- Natural Light
- Generous Tenant Improvement Allowance.
| Space | Size | Term | Rental Rate | Space Use | Condition | Available |
| 1st Floor, Ste B | 1,173 SF | 1-20 Years | Upon Request | Office/Medical | Full Build-Out | Now |
101 S Greenleaf Ave - 1st Floor - Ste B
- SPACE
- SIZE
- TERM
- RENTAL RATE
- SPACE USE
- CONDITION
- AVAILABLE
- Fully Built-Out as Health Care Space
- Space is in Excellent Condition
- Office intensive layout
- Can be combined with additional space(s) for up to 7,461 SF of adjacent space
- Fully Built-Out as Standard Medical Space
- Space is in Excellent Condition
- Office intensive layout
- Can be combined with additional space(s) for up to 7,461 SF of adjacent space
- Lease rate does not include utilities, property expenses or building services
- Office intensive layout
- Can be combined with additional space(s) for up to 7,461 SF of adjacent space
- Fully Built-Out as Physical Therapy Space
- Space is in Excellent Condition
| Space | Size | Term | Rental Rate | Space Use | Condition | Available |
| 1st Floor, Ste D | 1,663 SF | 1-20 Years | Upon Request | Office/Medical | Full Build-Out | Now |
| 1st Floor, Ste E | 1,917 SF | 1-20 Years | Upon Request | Office/Medical | Full Build-Out | Now |
| 1st Floor, Ste I | 3,881 SF | 1-20 Years | Upon Request | Office/Medical | Full Build-Out | Now |
1 S Greenleaf Ave - 1st Floor - Ste D
1 S Greenleaf Ave - 1st Floor - Ste E
1 S Greenleaf Ave - 1st Floor - Ste I
- SPACE
- SIZE
- TERM
- RENTAL RATE
- SPACE USE
- CONDITION
- AVAILABLE
- Fully Built-Out as Health Care Space
- Space is in Excellent Condition
- Office intensive layout
| Space | Size | Term | Rental Rate | Space Use | Condition | Available |
| 1st Floor, Ste E | 1,351 SF | 1-20 Years | Upon Request | Office/Medical | Full Build-Out | Now |
103 S Greenleaf Ave - 1st Floor - Ste E
- SPACE
- SIZE
- TERM
- RENTAL RATE
- SPACE USE
- CONDITION
- AVAILABLE
- Fully Built-Out as Standard Medical Space
- Space is in Excellent Condition
- Office intensive layout
| Space | Size | Term | Rental Rate | Space Use | Condition | Available |
| 1st Floor, Ste L | 1,300 SF | 1-20 Years | Upon Request | Office/Medical | Full Build-Out | Now |
35 Tower Ct - 1st Floor - Ste L
PARK OVERVIEW
Gurnee Medical Center offers Class A medical office space in the heart of the village. This 13-building medical complex totals 166,651 square feet, providing a variety of suites ranging in square footage with a generous tenant improvement allowance and flexible terms. Monument and building signage opportunities are available, providing excellent exposure to Route 41's Washington Street exit. Surface parking lots are steps away from each building entrance. Dining and shopping options near the center include Starbucks, ALDI, Walgreens, LA Fitness, Dunkin', Chipotle, Gurnee Mills, and the Golf Club at Heather Ridge. Gurnee Medical Center is in a growing area with quick highway access and strong local demographics. Gurnee is a large suburb in Chicago's North Shore, about forty miles from The Loop. Route 41 and Interstate 94 allow seamless connectivity to Vista Medical Center and Advocate Condell Medical Center in under 15 minutes. Well maintained, with incredible accessibility, Gurnee Medical Center is primed to offer ideal medical office space.
- Signage
- Air Conditioning

