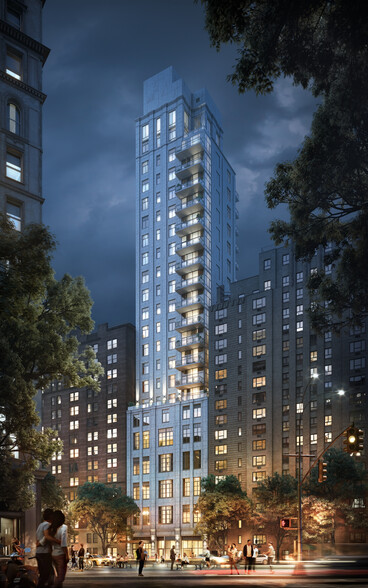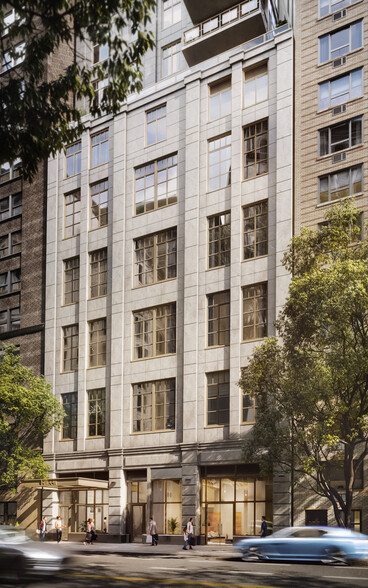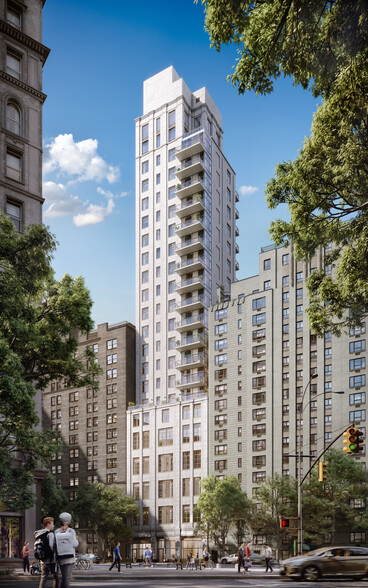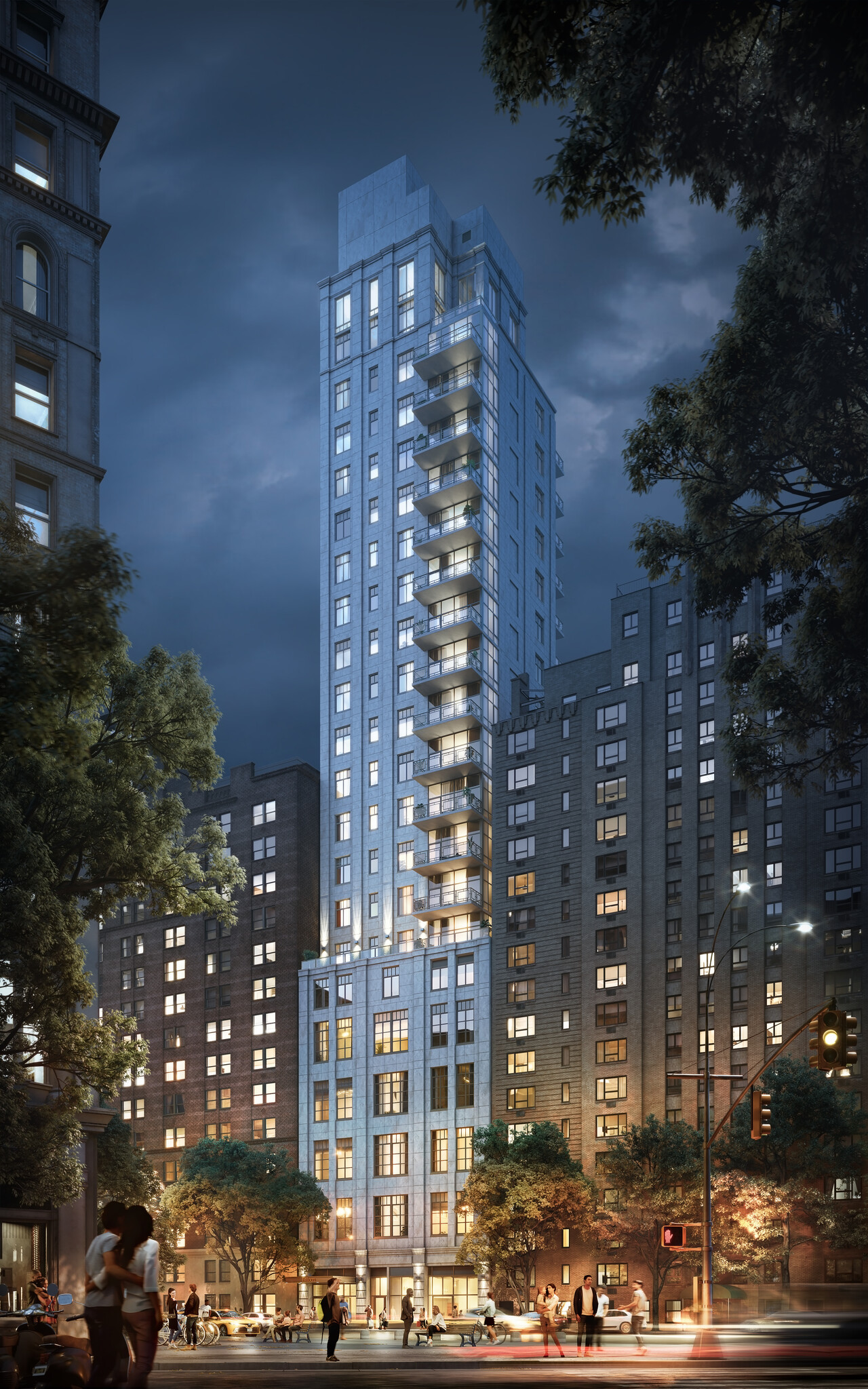New Construction | Medical/Non-Profit 15 W 96th St
1,311 - 14,419 SF of Office/Retail Space Available in New York, NY 10025



HIGHLIGHTS
- Ideal uses include higher educational facilities, houses of worship, medical needs, community centers, non-commercial clubs, and more.
- Experience direct street access, dedicated elevator servicing, adaptable spaces, up to 20-foot ceiling heights, and a reserved mechanical room.
- Offering state-of-the-art construction with the latest green technology design and energy-efficient and cost-effective building operations.
- Situated on a park block adjacent to Central Park and within walking distance of the B and C subway lines, three bus stops, and surrounding amenities.
ALL AVAILABLE SPACES(4)
Display Rental Rate as
- SPACE
- SIZE
- TERM
- RENTAL RATE
- SPACE USE
- CONDITION
- AVAILABLE
Available for sale or lease, this space can be divided and designed to meet the exact needs of its user. Featuring a building-within-a-building configuration, experience a dedicated entrance and elevator servicing the lower level up to the fifth-floor mechanical room. Community facility uses include but are not limited to: • Higher Educational Facilities, including Dormitories • Libraries • Museums • Long-Term Care Facility • House Of Worship • Medical Facilities • Hospital • Ambulatory Diagnostic or Treatment Centers • Medical Offices • Not-for-Profit Medical Staff Dwelling • Clubs & Organizations • Noncommercial Clubs • Community Centers • Non-Commercial Recreation Centers
- Open Floor Plan Layout
- Space is in Excellent Condition
- Finished Ceilings: 10’
- Can be combined with additional space(s) for up to 14,419 SF of adjacent space
Available for sale or lease, this space can be divided and designed to meet the exact needs of its user. Featuring a building-within-a-building configuration, experience a dedicated entrance and elevator servicing the lower level up to the fifth-floor mechanical room. Community facility uses include but are not limited to: • Higher Educational Facilities, including Dormitories • Libraries • Museums • Long-Term Care Facility • House Of Worship • Medical Facilities • Hospital • Ambulatory Diagnostic or Treatment Centers • Medical Offices • Not-for-Profit Medical Staff Dwelling • Clubs & Organizations • Noncommercial Clubs • Community Centers • Non-Commercial Recreation Centers
- Open Floor Plan Layout
- Space is in Excellent Condition
- Finished Ceilings: 20’
- Can be combined with additional space(s) for up to 14,419 SF of adjacent space
Available for sale or lease, this space can be divided and designed to meet the exact needs of its user. Featuring a building-within-a-building configuration, experience a dedicated entrance and elevator servicing the lower level up to the fifth-floor mechanical room. Community facility uses include but are not limited to: • Higher Educational Facilities, including Dormitories • Libraries • Museums • Long-Term Care Facility • House Of Worship • Medical Facilities • Hospital • Ambulatory Diagnostic or Treatment Centers • Medical Offices • Not-for-Profit Medical Staff Dwelling • Clubs & Organizations • Noncommercial Clubs • Community Centers • Non-Commercial Recreation Centers
- Open Floor Plan Layout
- Space is in Excellent Condition
- Finished Ceilings: 16’
- Can be combined with additional space(s) for up to 14,419 SF of adjacent space
Available for sale or lease, this space can be divided and designed to meet the exact needs of its user. Featuring a building-within-a-building configuration, experience a dedicated entrance and elevator servicing the lower level up to the fifth-floor mechanical room. Community facility uses include but are not limited to: • Higher Educational Facilities, including Dormitories • Libraries • Museums • Long-Term Care Facility • House Of Worship • Medical Facilities • Hospital • Ambulatory Diagnostic or Treatment Centers • Medical Offices • Not-for-Profit Medical Staff Dwelling • Clubs & Organizations • Noncommercial Clubs • Community Centers • Non-Commercial Recreation Centers
- Open Floor Plan Layout
- Space is in Excellent Condition
- Finished Ceilings: 16’
- Can be combined with additional space(s) for up to 14,419 SF of adjacent space
| Space | Size | Term | Rental Rate | Space Use | Condition | Available |
| Basement | 1,311 SF | Negotiable | Upon Request | Office/Retail | Shell Space | 120 Days |
| Ground | 4,611 SF | Negotiable | Upon Request | Office/Retail | Shell Space | 120 Days |
| 2nd Floor | 4,471 SF | Negotiable | Upon Request | Office/Retail | Shell Space | 120 Days |
| 3rd Floor | 4,026 SF | Negotiable | Upon Request | Office/Retail | Shell Space | 120 Days |
Basement
| Size |
| 1,311 SF |
| Term |
| Negotiable |
| Rental Rate |
| Upon Request |
| Space Use |
| Office/Retail |
| Condition |
| Shell Space |
| Available |
| 120 Days |
Ground
| Size |
| 4,611 SF |
| Term |
| Negotiable |
| Rental Rate |
| Upon Request |
| Space Use |
| Office/Retail |
| Condition |
| Shell Space |
| Available |
| 120 Days |
2nd Floor
| Size |
| 4,471 SF |
| Term |
| Negotiable |
| Rental Rate |
| Upon Request |
| Space Use |
| Office/Retail |
| Condition |
| Shell Space |
| Available |
| 120 Days |
3rd Floor
| Size |
| 4,026 SF |
| Term |
| Negotiable |
| Rental Rate |
| Upon Request |
| Space Use |
| Office/Retail |
| Condition |
| Shell Space |
| Available |
| 120 Days |
ABOUT THE PROPERTY
15 West 96th Street is a newly constructed 22-story mixed-use condominium building located on the Upper West Side between Central Park West and Columbus Ave featuring 14,419± RSF across five floors dedicated to medical, professional non-profit, and other community facility uses. Available for sale or lease, this space can be divided and designed to meet the exact needs of its user, features a building-within-a-building configuration with a dedicated entrance and elevator servicing the lower-level up to the fifth-floor mechanical room. Possession: Estimated Late 2023 15 West 96th Street is easily accessible by public transportation via the B and C train lines and M10, M96 and M106 bus routes at West 96th Street and the 1, 2 and 3 train lines at West 96th and Broadway. Individual condominium units for sale. Reasonable divisions considered.
PROPERTY FACTS FOR 15 W 96TH ST , NEW YORK, NY 10025
| Total Space Available | 14,419 SF |
| Property Type | Multifamily |
| Property Subtype | Apartment |
| Apartment Style | High Rise |
| Building Size | 60,302 SF |
| Year Built | 2024 |















